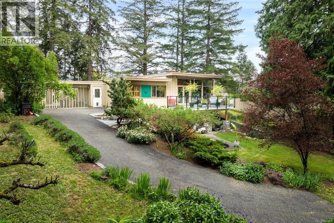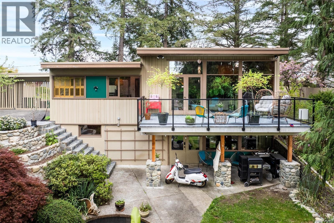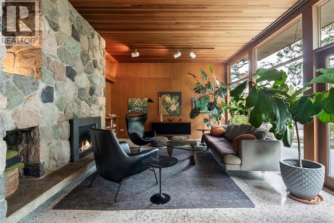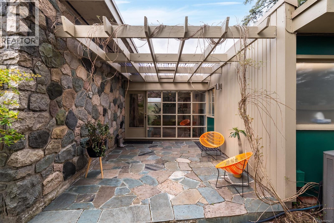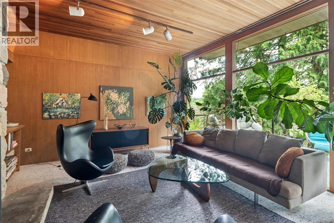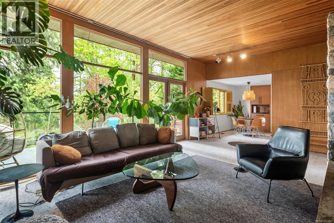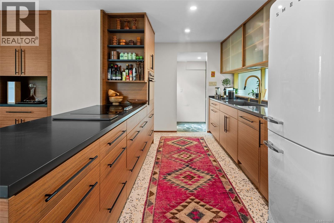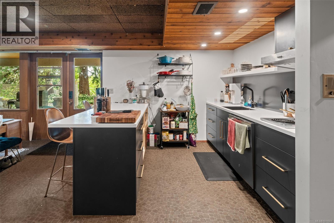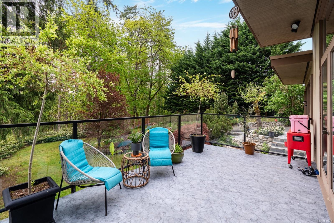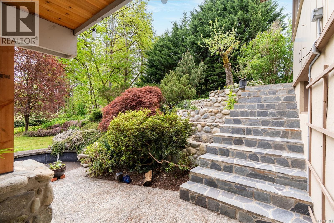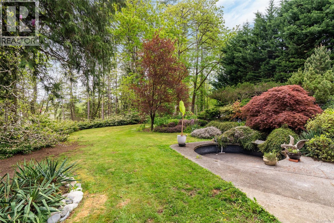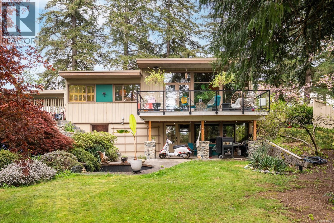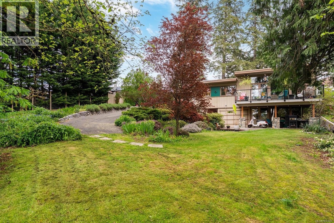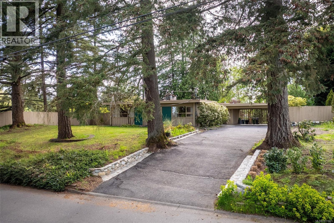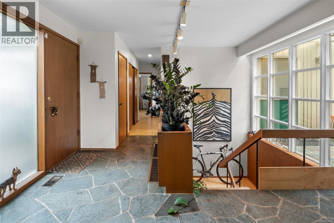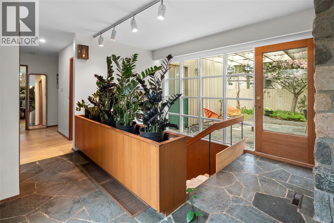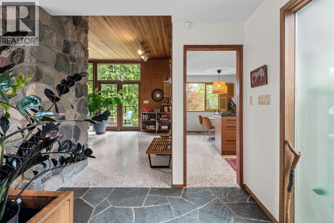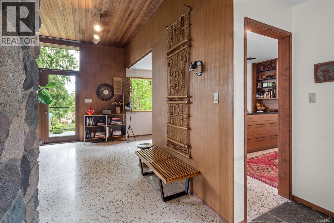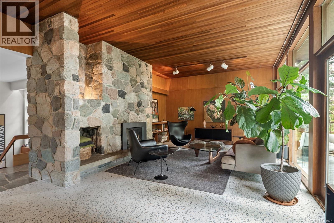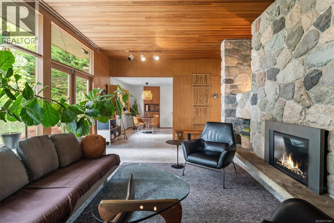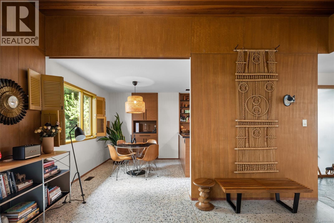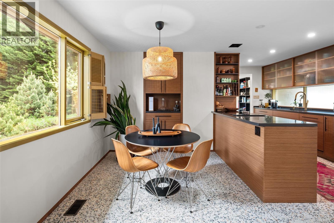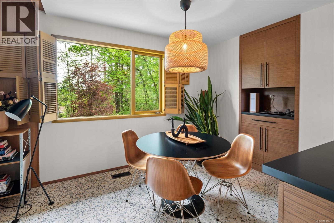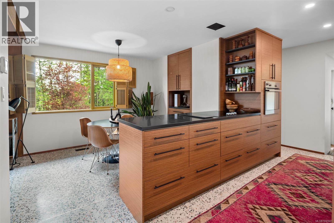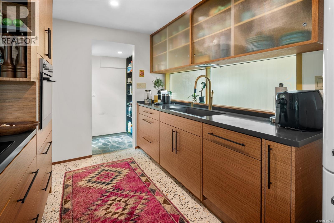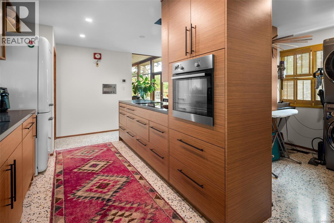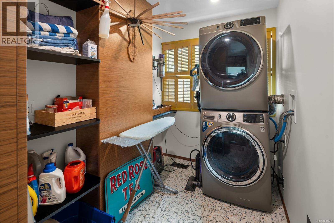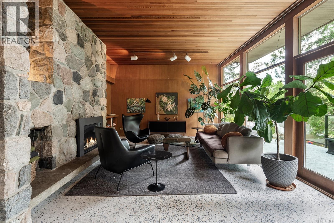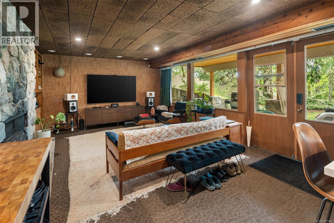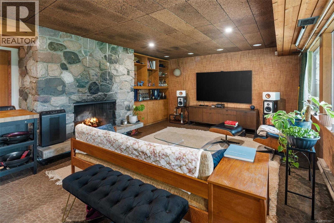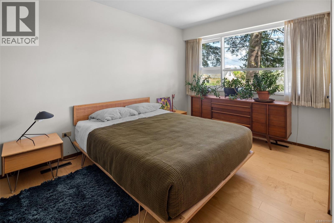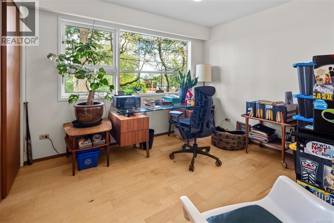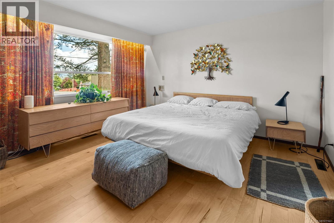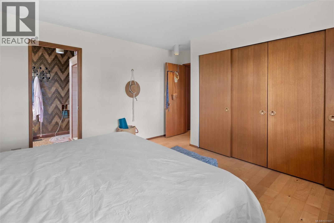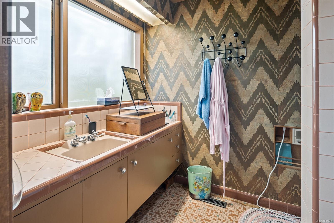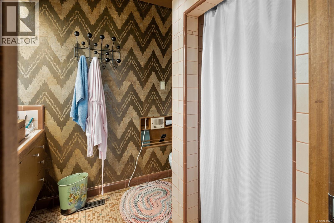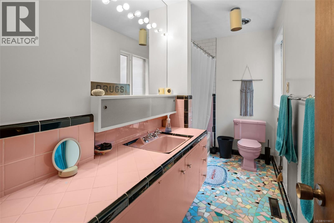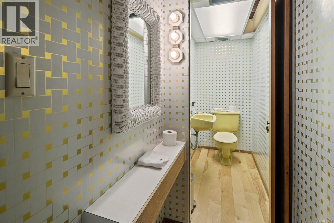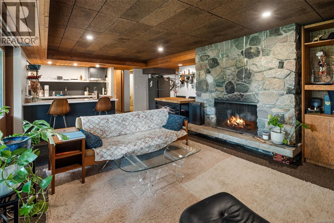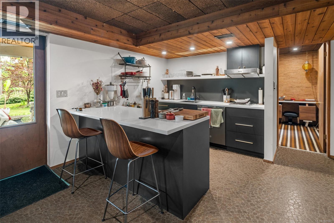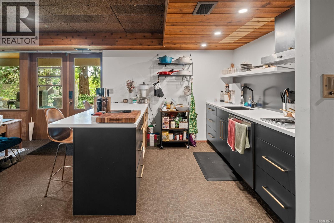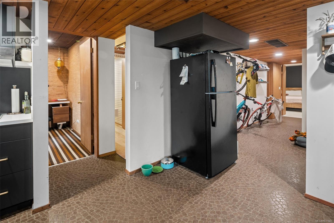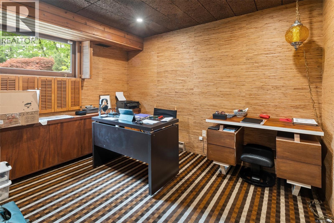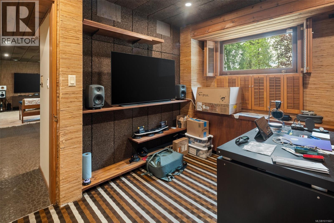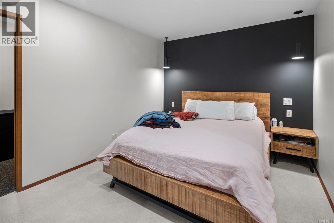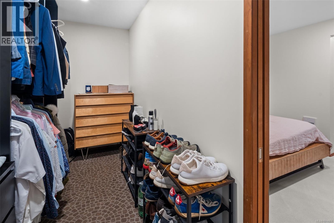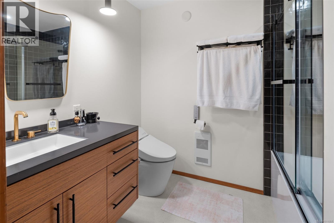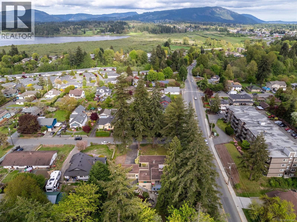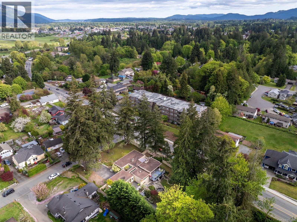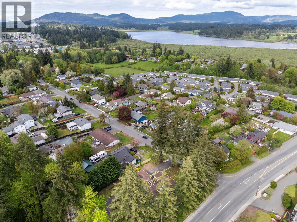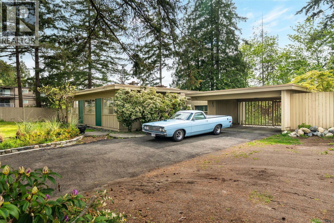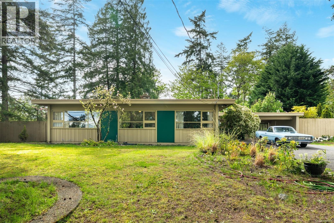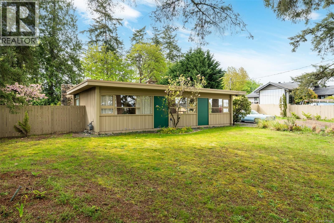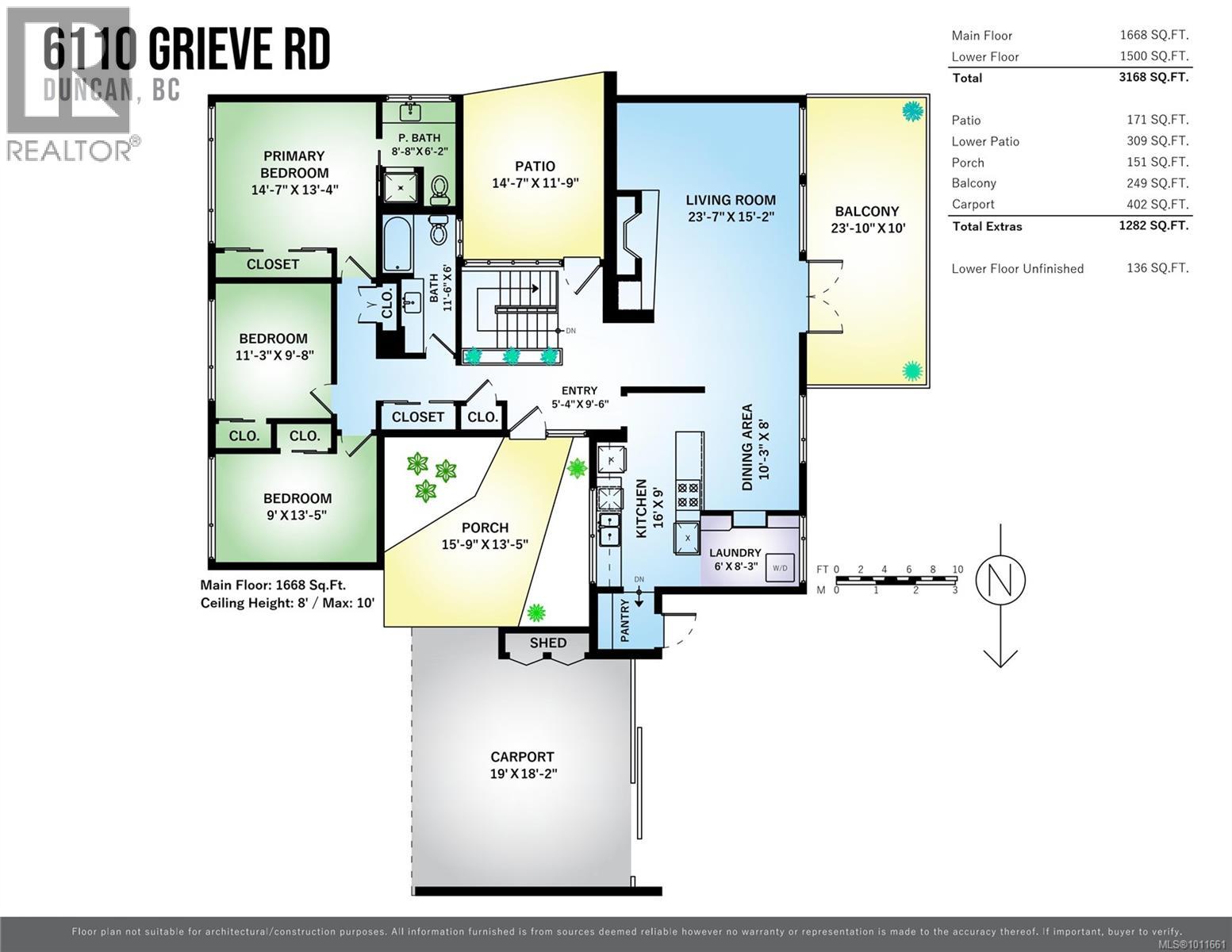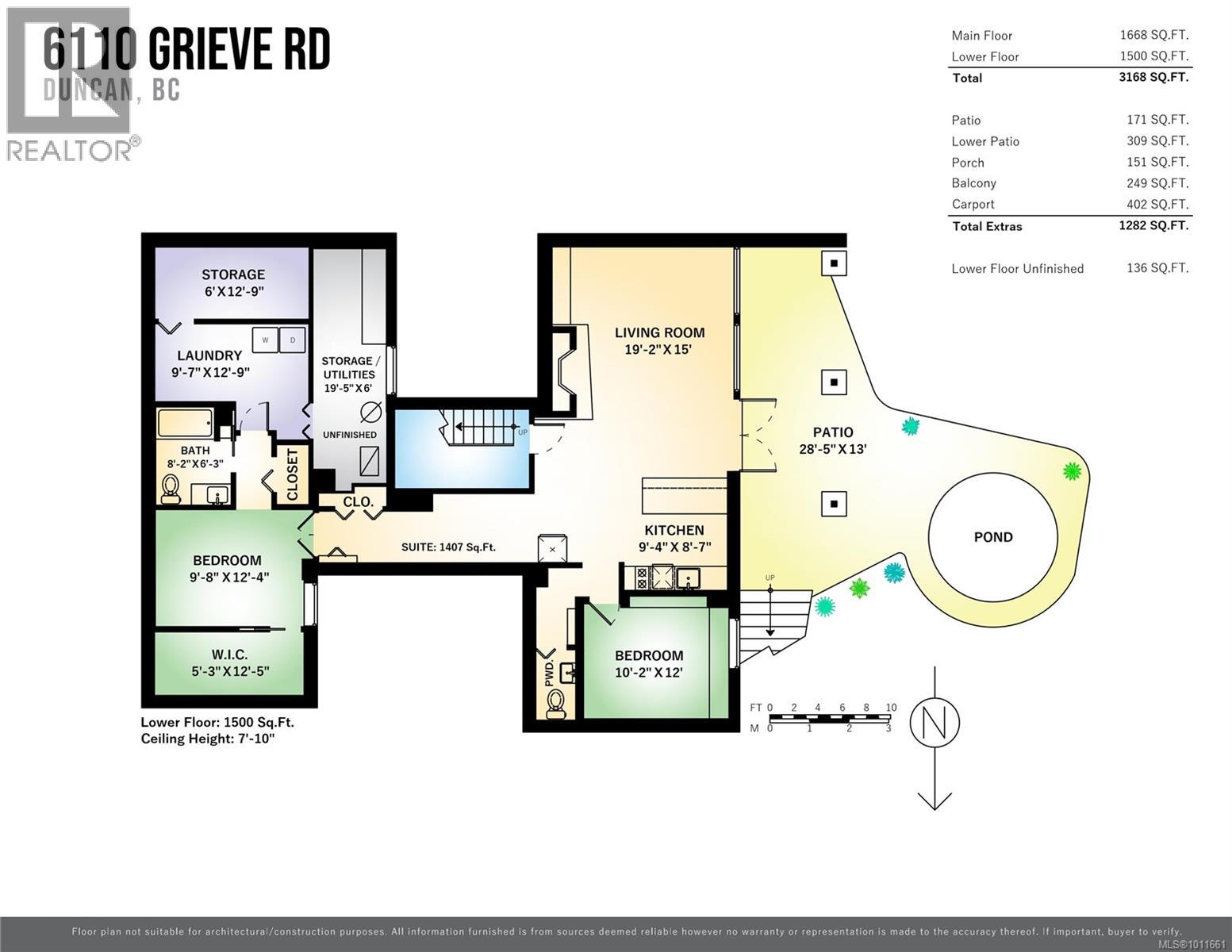6110 Grieve Rd Duncan, British Columbia V9L 2H1
$1,199,000
1955 ICONIC MID CENTURY MODERN MASTERPIECE Step into a story only a handful will ever tell. Designed by legendary Harold Wong, this architectural showpiece isn’t just a home, it’s a rare chance to live inside art. Mahogany walls, yellow cedar ceilings, terrazzo floors, and floor-to-ceiling windows bring the deep drama. The BC stone fireplace? It stops you in your tracks. Two gourmet kitchens with solid wood cabinet boxes, eco-wood doors, and yes, even a $4,500 bidet-style toilet set the stage for modern living with flair for your big hair. Need options? A versatile 2 bedroom in-law suite with laundry has you covered. Behind the scenes, upgraded plumbing and electrical, a brand-new deck membrane, and meticulous rockwork blend seamlessly into the Clive Justice–designed landscaped grounds. Outside, a multi-level waterfall flows into a cement pond framed by towering trees, offering complete privacy. This isn’t just mid-century modern > it’s a mic drop. (id:48643)
Property Details
| MLS® Number | 1011661 |
| Property Type | Single Family |
| Neigbourhood | West Duncan |
| Features | Central Location, Wooded Area, Corner Site, Other |
| Parking Space Total | 6 |
| Plan | Epp89919 |
Building
| Bathroom Total | 4 |
| Bedrooms Total | 5 |
| Constructed Date | 1955 |
| Cooling Type | Air Conditioned |
| Fireplace Present | Yes |
| Fireplace Total | 2 |
| Heating Fuel | Electric, Natural Gas |
| Heating Type | Heat Pump |
| Size Interior | 3,304 Ft2 |
| Total Finished Area | 3168 Sqft |
| Type | House |
Land
| Access Type | Road Access |
| Acreage | No |
| Size Irregular | 21710 |
| Size Total | 21710 Sqft |
| Size Total Text | 21710 Sqft |
| Zoning Description | R3 |
| Zoning Type | Multi-family |
Rooms
| Level | Type | Length | Width | Dimensions |
|---|---|---|---|---|
| Lower Level | Kitchen | 9'4 x 8'7 | ||
| Lower Level | Storage | 6 ft | Measurements not available x 6 ft | |
| Lower Level | Primary Bedroom | 9'8 x 12'4 | ||
| Lower Level | Storage | 9'7 x 12'9 | ||
| Lower Level | Laundry Room | 23'7 x 13'4 | ||
| Lower Level | Ensuite | 4-Piece | ||
| Lower Level | Bathroom | 2-Piece | ||
| Lower Level | Living Room | 15 ft | Measurements not available x 15 ft | |
| Lower Level | Bedroom | 9'3 x 10'7 | ||
| Main Level | Bathroom | 4-Piece | ||
| Main Level | Living Room | 23'7 x 15'2 | ||
| Main Level | Dining Room | 8 ft | 8 ft x Measurements not available | |
| Main Level | Laundry Room | 6 ft | 6 ft x Measurements not available | |
| Main Level | Kitchen | 16 ft | 9 ft | 16 ft x 9 ft |
| Main Level | Ensuite | 3-Piece | ||
| Main Level | Primary Bedroom | 14'7 x 13'4 | ||
| Main Level | Bedroom | 11'3 x 9'8 | ||
| Main Level | Bedroom | 9 ft | 9 ft x Measurements not available | |
| Additional Accommodation | Dining Room | 12 ft | Measurements not available x 12 ft |
https://www.realtor.ca/real-estate/28764788/6110-grieve-rd-duncan-west-duncan
Contact Us
Contact us for more information

Karli Fortin
Personal Real Estate Corporation
karliannrealty.ca/
www.facebook.com/karliannrealestate/
472 Trans Canada Highway
Duncan, British Columbia V9L 3R6
(250) 748-7200
(800) 976-5566
(250) 748-2711
www.remax-duncan.bc.ca/

