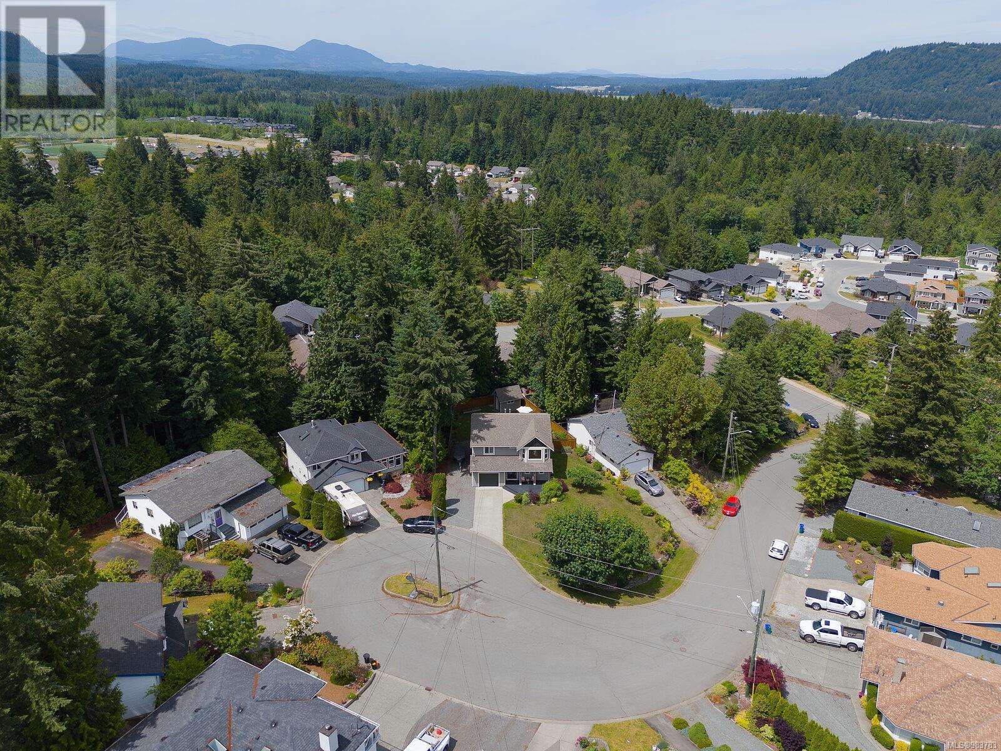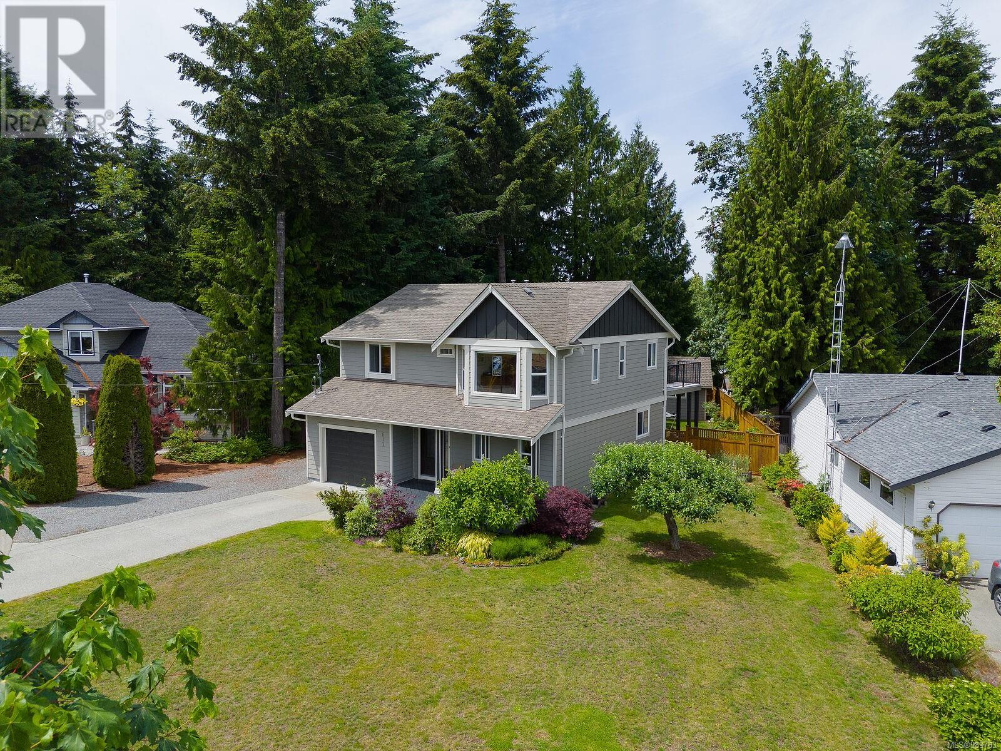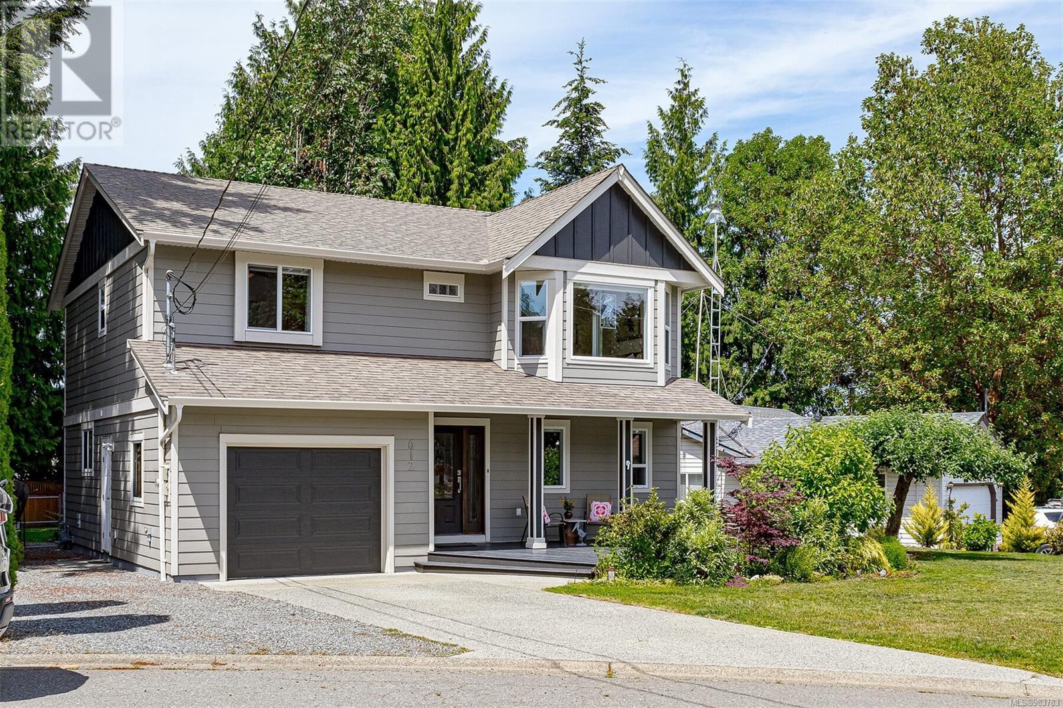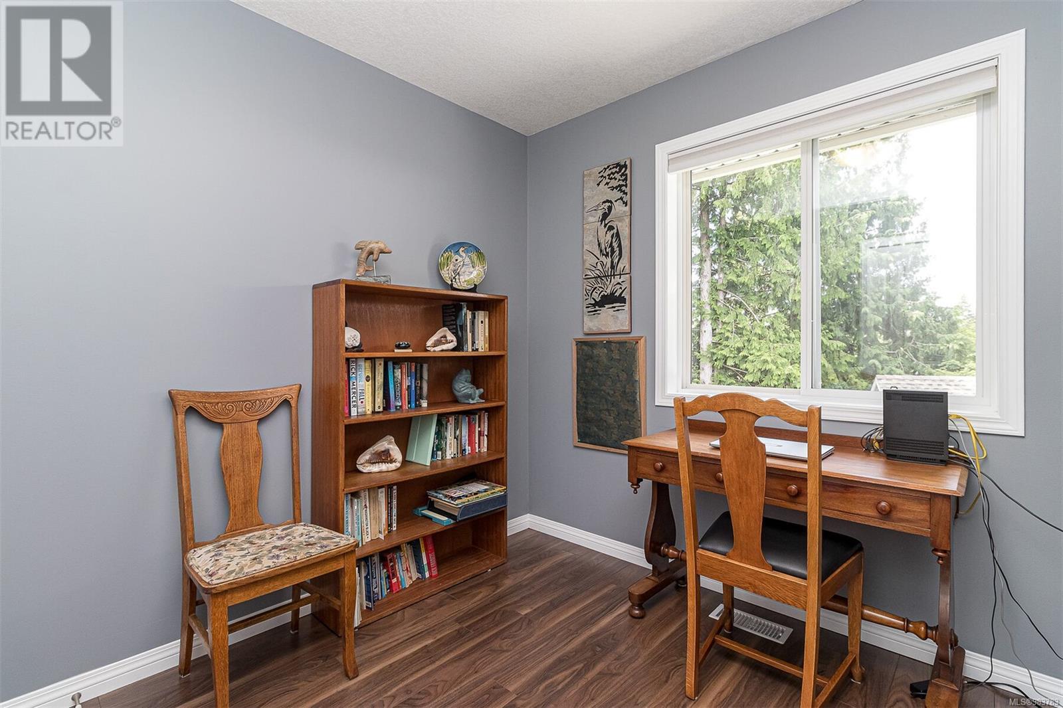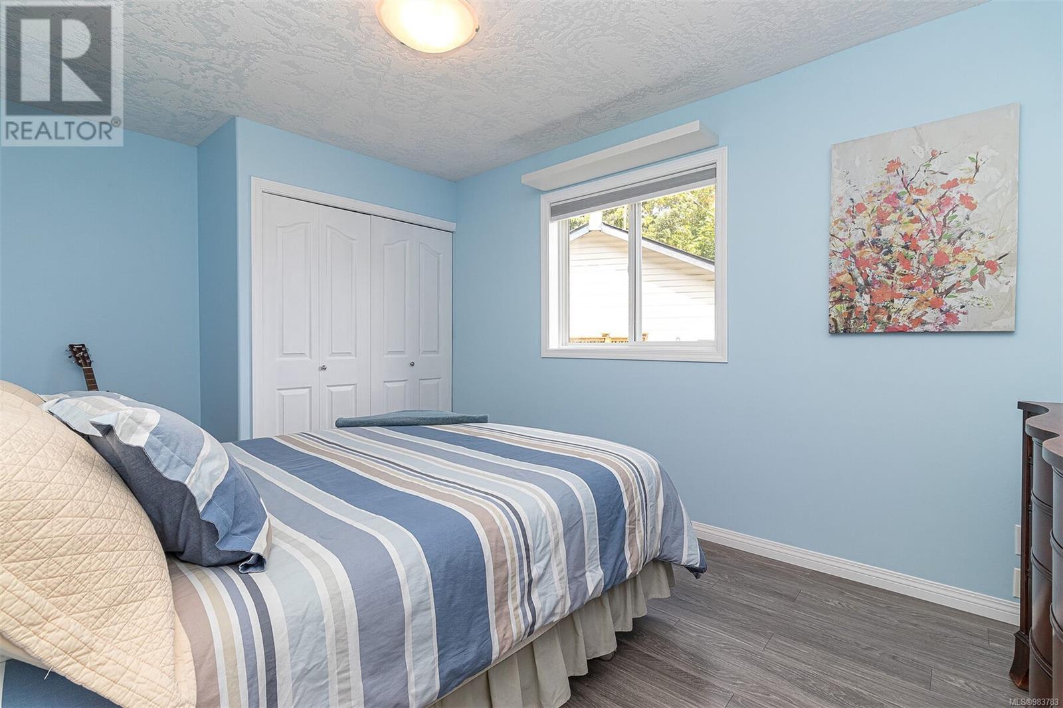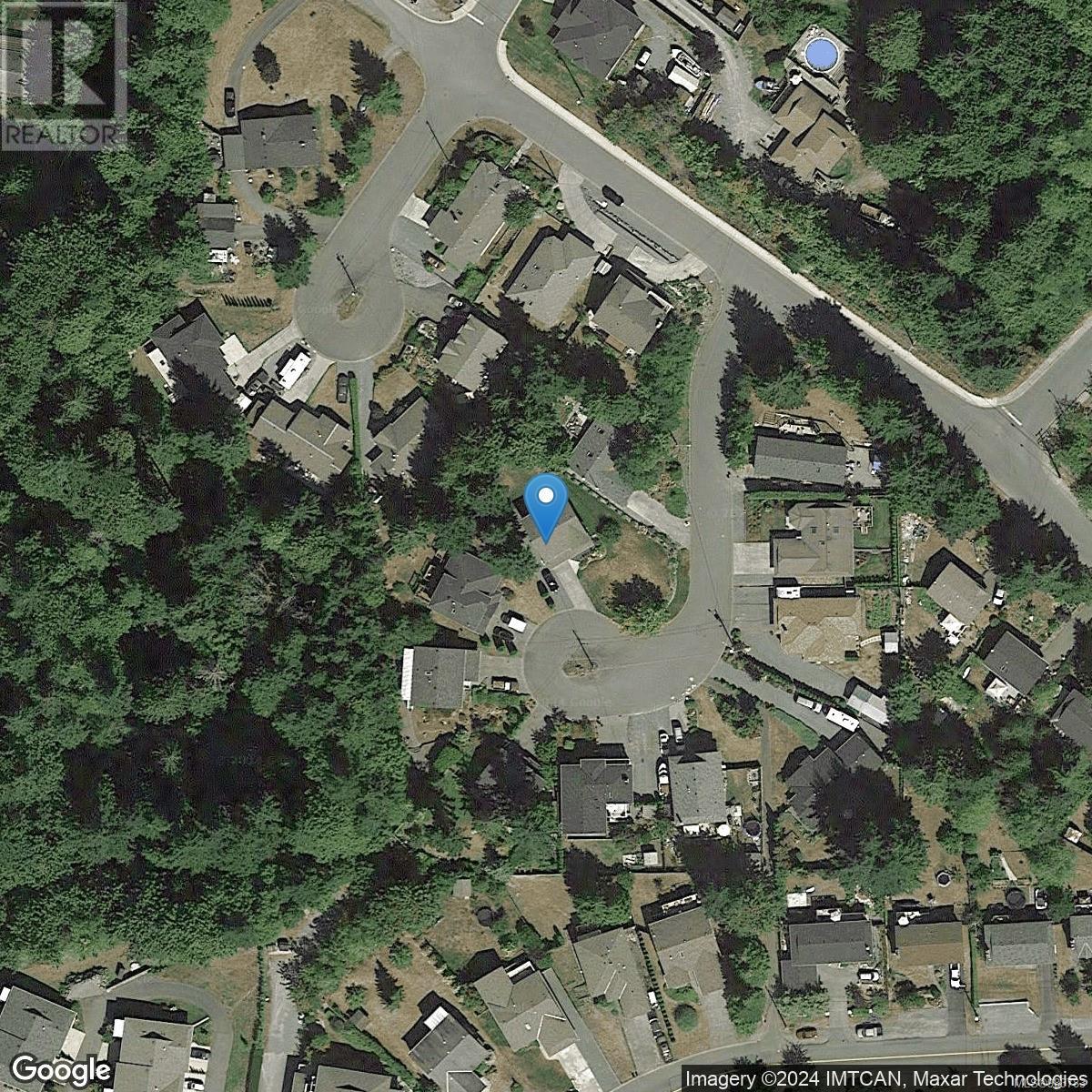612 Taylor Cres Ladysmith, British Columbia V9G 1P8
$829,000
Beautifully updated 4 bdrm, plus den, 2.5 bath home on a quiet cul-de-sac. Highlights include a modern kitchen with quartz countertops, tiled backsplash and quality cabinetry. Step out of your kitchen to the back deck overlooking your private back yard. Newer flooring, updated bathrooms, fresh paint, modern lighting, Hardi-plank siding and new windows enhance this home. Ener guided to be a very efficient economical home to run. Additional features include new Gen set, 30 amp plug, 240v plug in garage, updated front entrance decking , gutters, irrigation system and beautifully landscaped and fully fenced private back yard. Bring your toys, because this home offers loads of RV parking. Close to all levels of schools, shopping and recreation. Move in ready! (id:48643)
Property Details
| MLS® Number | 983783 |
| Property Type | Single Family |
| Neigbourhood | Ladysmith |
| Features | Central Location, Cul-de-sac, Level Lot, Other, Marine Oriented |
| Parking Space Total | 6 |
| Plan | Vip54719 |
| Structure | Shed, Patio(s) |
Building
| Bathroom Total | 3 |
| Bedrooms Total | 4 |
| Architectural Style | Contemporary |
| Constructed Date | 1994 |
| Cooling Type | Air Conditioned |
| Heating Fuel | Electric |
| Heating Type | Forced Air, Heat Pump |
| Size Interior | 2,252 Ft2 |
| Total Finished Area | 1993 Sqft |
| Type | House |
Land
| Access Type | Road Access |
| Acreage | No |
| Size Irregular | 9453 |
| Size Total | 9453 Sqft |
| Size Total Text | 9453 Sqft |
| Zoning Description | R-1 |
| Zoning Type | Residential |
Rooms
| Level | Type | Length | Width | Dimensions |
|---|---|---|---|---|
| Lower Level | Patio | 34'2 x 15'4 | ||
| Lower Level | Porch | 20'9 x 10'9 | ||
| Lower Level | Entrance | 6'7 x 6'7 | ||
| Lower Level | Bedroom | 9'5 x 15'3 | ||
| Lower Level | Laundry Room | 8'1 x 9'2 | ||
| Lower Level | Family Room | 15'3 x 12'6 | ||
| Lower Level | Den | 10'10 x 8'1 | ||
| Lower Level | Bathroom | 4-Piece | ||
| Main Level | Living Room | 12'7 x 19'3 | ||
| Main Level | Kitchen | 12'4 x 11'4 | ||
| Main Level | Ensuite | 2-Piece | ||
| Main Level | Dining Room | 11'5 x 6'9 | ||
| Main Level | Primary Bedroom | 13'3 x 10'9 | ||
| Main Level | Bedroom | 9'11 x 8'11 | ||
| Main Level | Bedroom | 10'0 x 9'10 | ||
| Main Level | Bathroom | 4-Piece | ||
| Auxiliary Building | Other | 7'8 x 11'7 |
https://www.realtor.ca/real-estate/27771434/612-taylor-cres-ladysmith-ladysmith
Contact Us
Contact us for more information
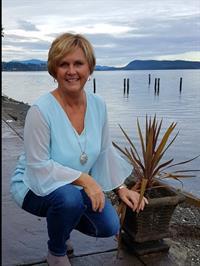
Susan Perrey
Personal Real Estate Corporation
www.vancouverislandhomesales.com/
410a 1st Ave., Po Box 1300
Ladysmith, British Columbia V9G 1A9
(250) 245-2252
(250) 245-5617
www.royallepageladysmith.ca/
www.facebook.com/royallepageladysmith/












