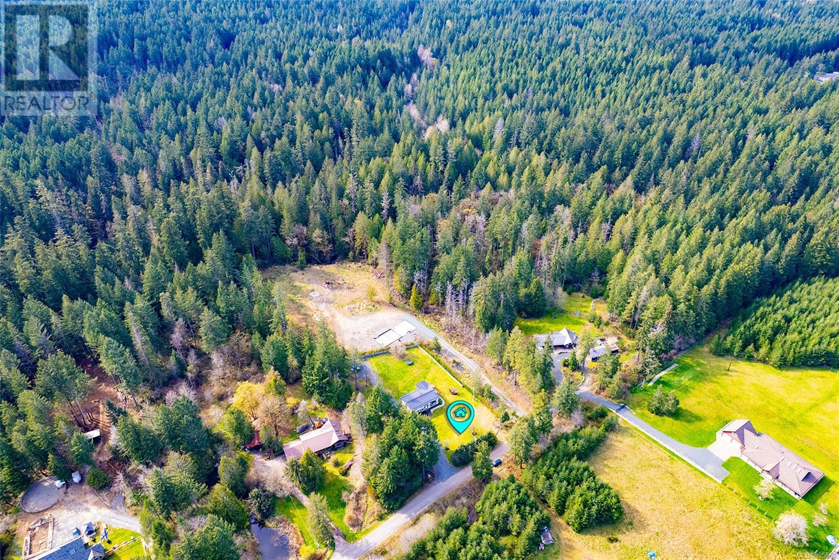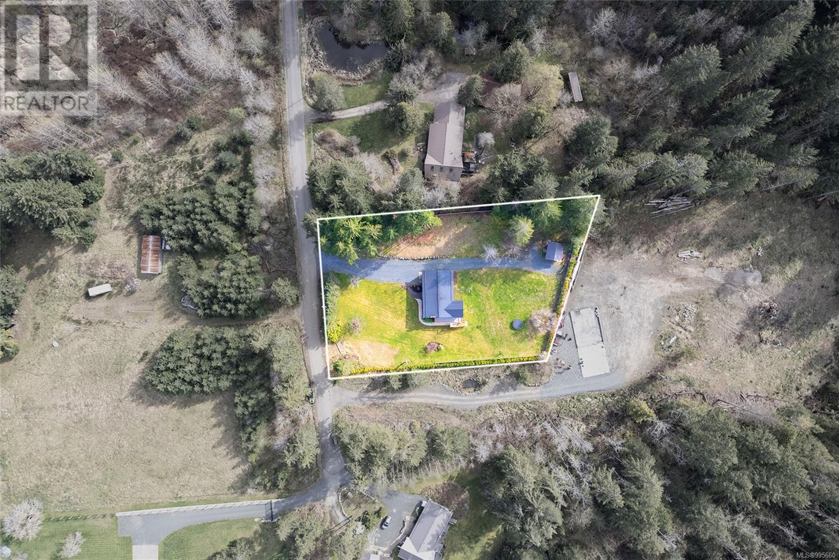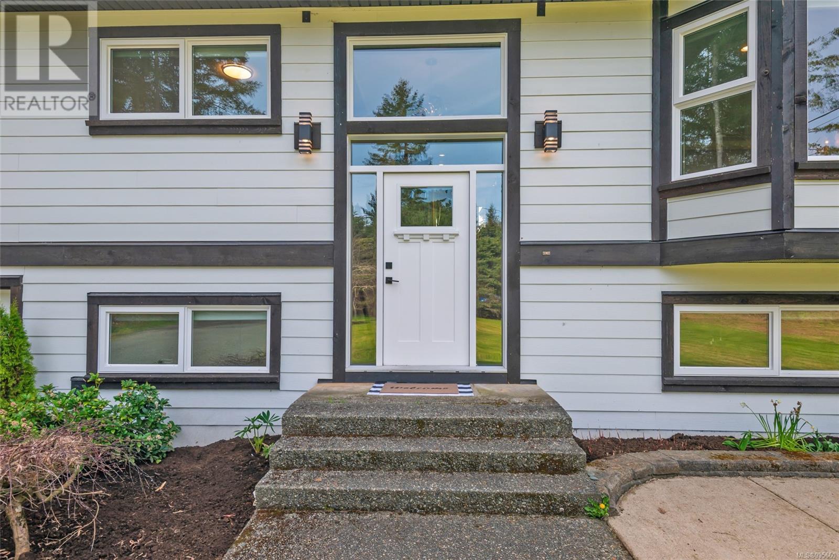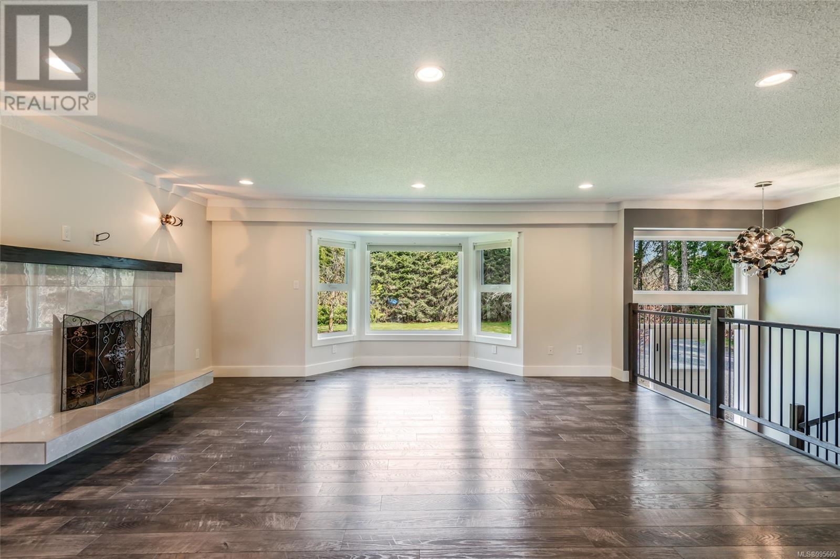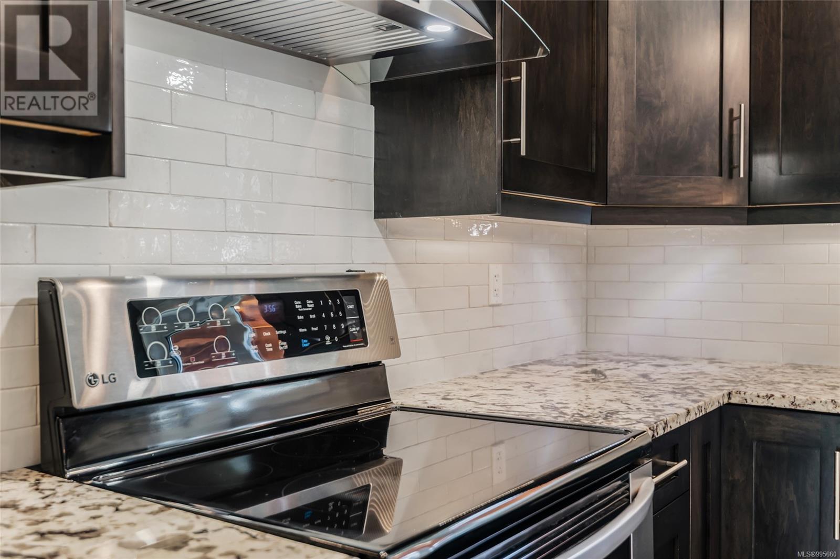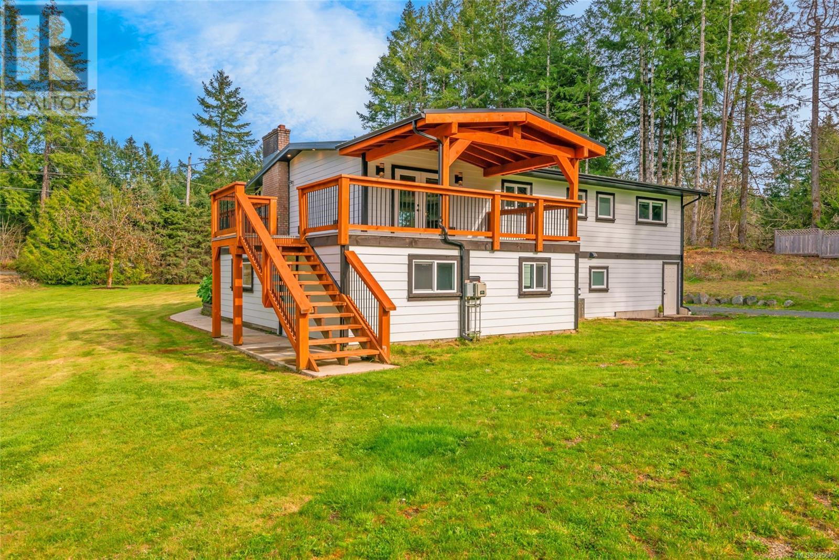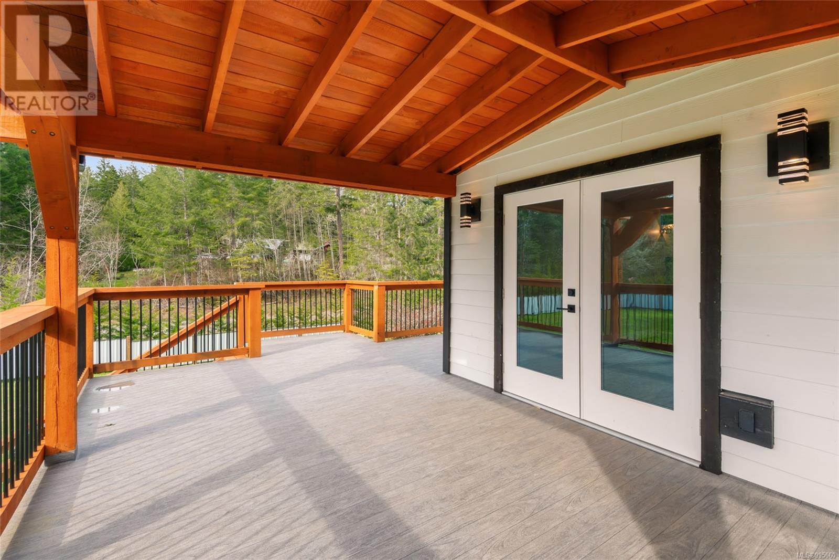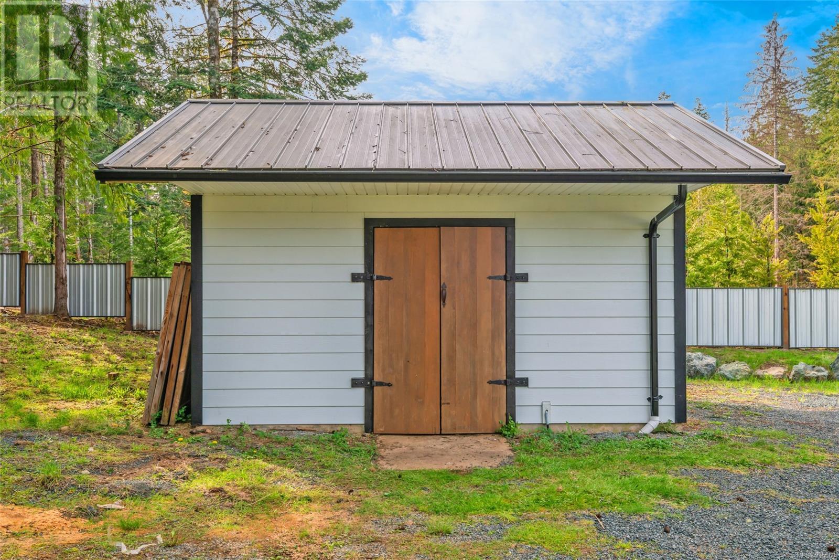6124 Strathcona St Port Alberni, British Columbia V9Y 8S4
$1,099,000
Welcome to Cherry Creek — where rural charm meets modern comfort, just minutes from town. Set at the end of a no-thru road on a full acre, this extensively updated home offers privacy, quiet, and the kind of space that feels like a deep breath. Step inside to an open-concept main floor that nails the balance of cozy and functional. A classic wood-burning fireplace grounds the living room, flowing into a modern kitchen with a central island that doubles as a breakfast bar. Morning coffees, late-night chats — this is where life happens. French doors open onto a timber-framed sundeck made for slow mornings and sunset dinners. The main level features a thoughtful layout: three bedrooms, including a spacious primary with dual closets and a 2-piece ensuite, plus an updated bathroom with dual sinks. Downstairs, a woodstove warms the family room — your go-to spot for movie nights or rainy-day hangs. Two more bedrooms, a sleek 3-piece bath, and a laundry room round out the lower floor. This home comes stacked with smart updates: new vinyl windows, 2024 septic system, Hardi plank siding, a metal roof, 200-amp electrical, and a heat pump for year-round comfort. The attached garage adds everyday convenience, while the separate-entry office space offers serious potential — think remote work, studio, or future guest suite. As the sellers say, “We used to drive this road hoping something would come up for sale — and we’ve loved raising our family here.” Now it’s your turn to write the next chapter. Call to arrange your private viewing. (id:48643)
Property Details
| MLS® Number | 995660 |
| Property Type | Single Family |
| Neigbourhood | Port Alberni |
| Features | Acreage, Level Lot, Other |
| Parking Space Total | 4 |
| Plan | Epp130841 |
| Structure | Shed |
Building
| Bathroom Total | 3 |
| Bedrooms Total | 5 |
| Constructed Date | 1972 |
| Cooling Type | See Remarks |
| Fireplace Present | Yes |
| Fireplace Total | 2 |
| Heating Fuel | Electric |
| Heating Type | Forced Air, Heat Pump |
| Size Interior | 2,200 Ft2 |
| Total Finished Area | 2200 Sqft |
| Type | House |
Land
| Access Type | Road Access |
| Acreage | Yes |
| Size Irregular | 1 |
| Size Total | 1 Ac |
| Size Total Text | 1 Ac |
| Zoning Description | Ra2 |
| Zoning Type | Unknown |
Rooms
| Level | Type | Length | Width | Dimensions |
|---|---|---|---|---|
| Lower Level | Bedroom | 20'11 x 13'1 | ||
| Lower Level | Laundry Room | 8'3 x 6'0 | ||
| Lower Level | Bathroom | 3-Piece | ||
| Lower Level | Bedroom | 13'0 x 8'3 | ||
| Lower Level | Family Room | 17'10 x 13'0 | ||
| Main Level | Bedroom | 10'9 x 9'4 | ||
| Main Level | Bedroom | 12'0 x 10'9 | ||
| Main Level | Ensuite | 2-Piece | ||
| Main Level | Primary Bedroom | 12'3 x 11'10 | ||
| Main Level | Bathroom | 5-Piece | ||
| Main Level | Kitchen | 13'3 x 11'10 | ||
| Main Level | Dining Room | 11'10 x 10'4 | ||
| Main Level | Living Room | 24'6 x 17'3 |
https://www.realtor.ca/real-estate/28178226/6124-strathcona-st-port-alberni-port-alberni
Contact Us
Contact us for more information

Chris Fenton
https//www.LoyalHomes.ca/
www.facebook.com/TheFentonGroupRoyalLePage/
ca.linkedin.com/pub/chris-fenton/17/334/1b5
twitter.com/thefentonteam
1 - 4505 Victoria Quay
Port Alberni, British Columbia V9Y 6G2
(250) 723-8786
www.loyalhomes.ca/


