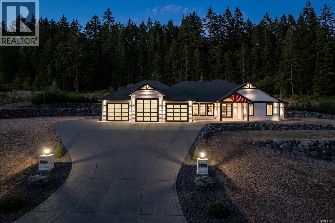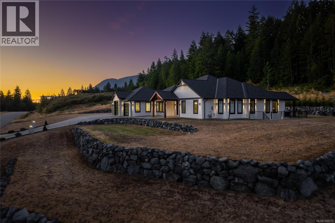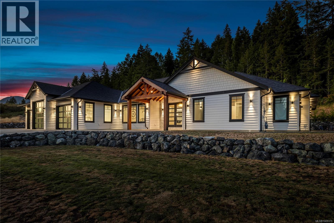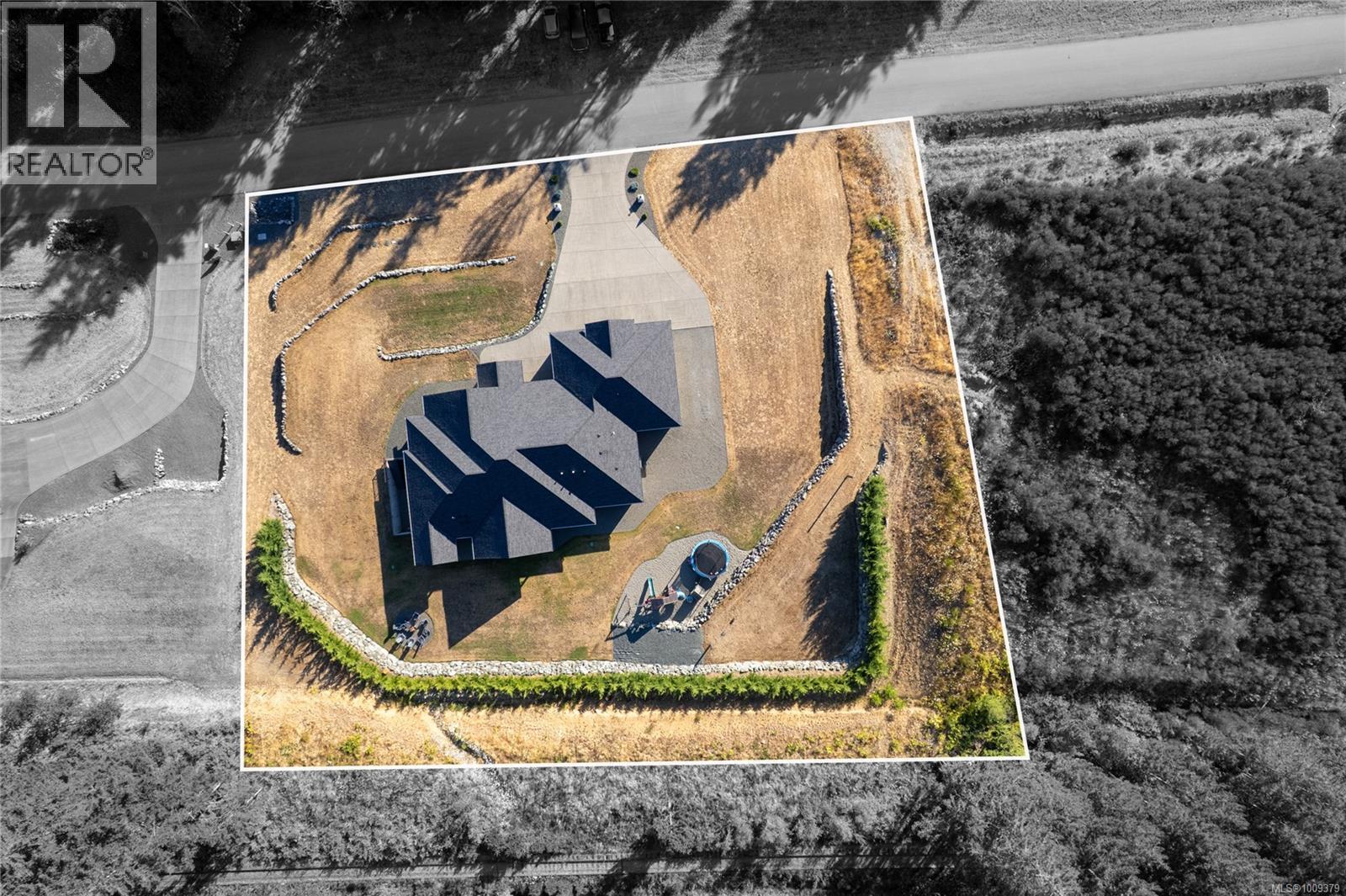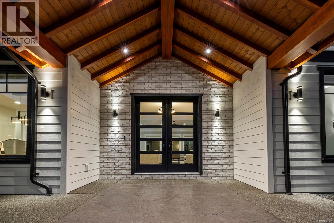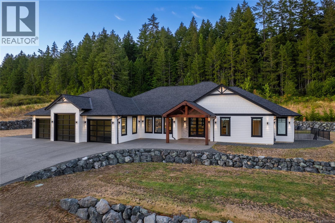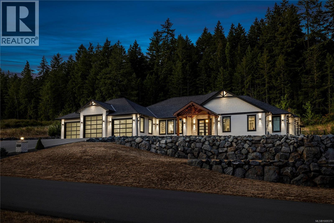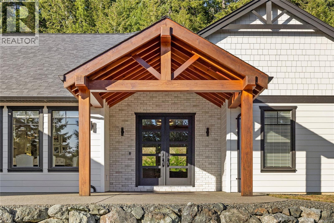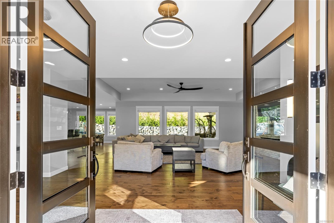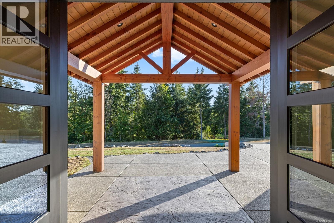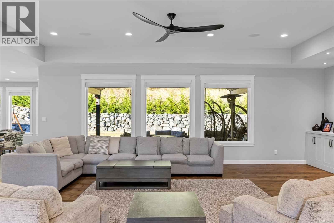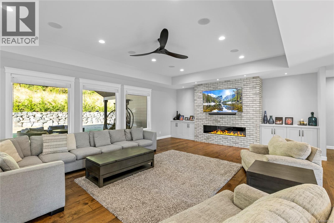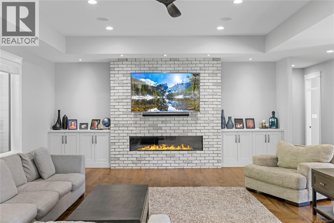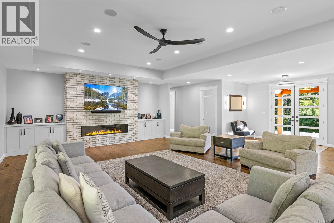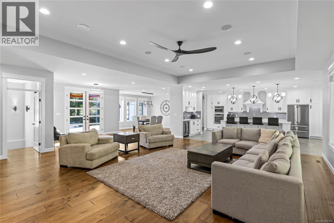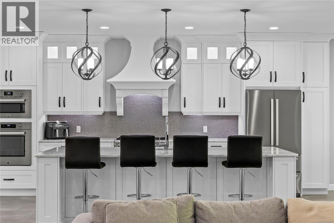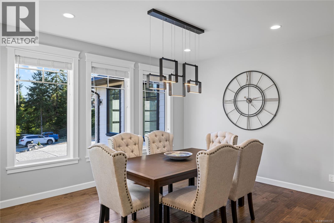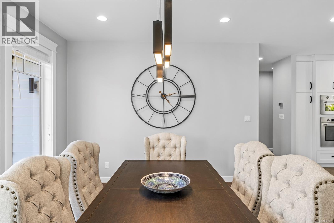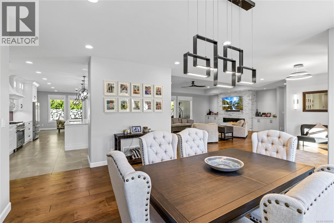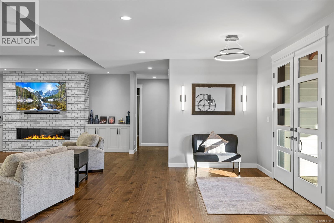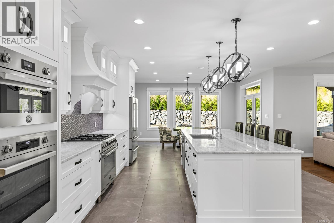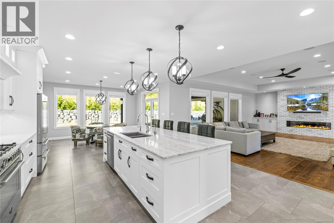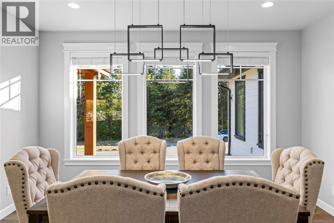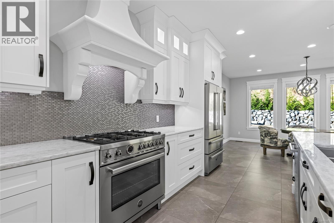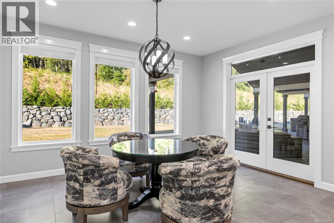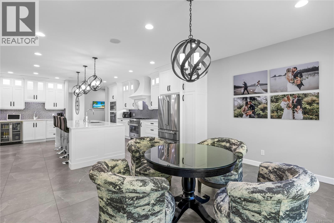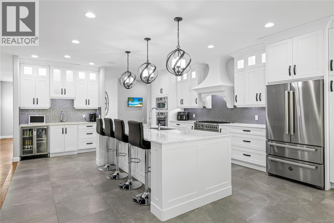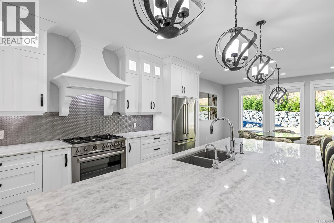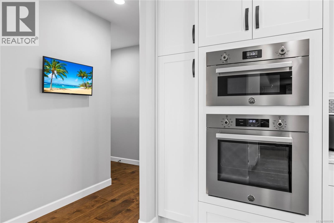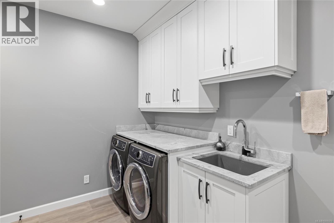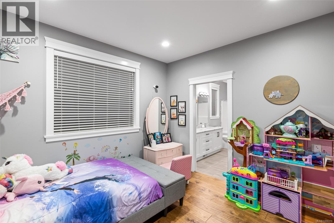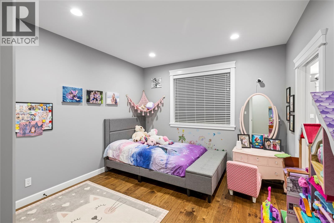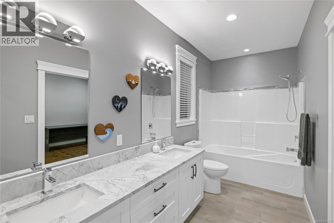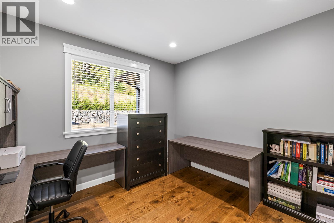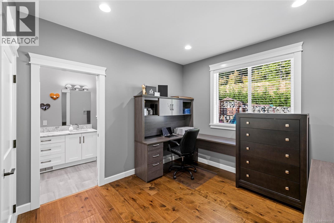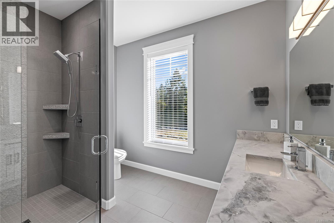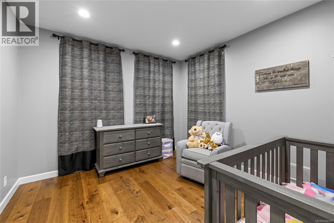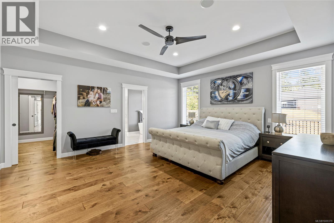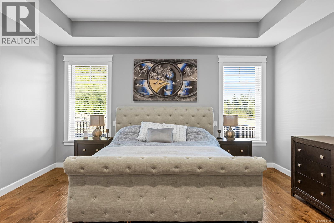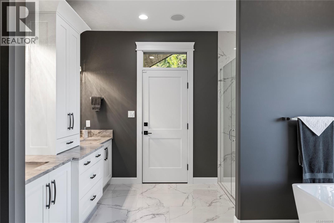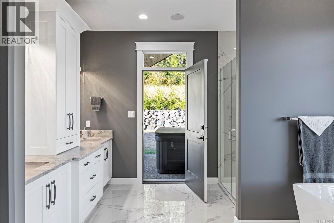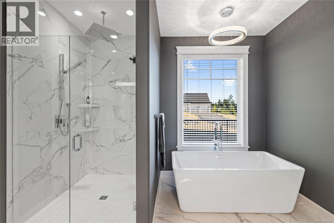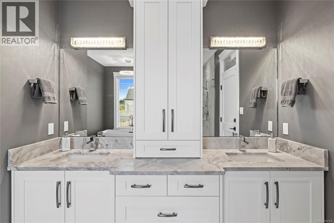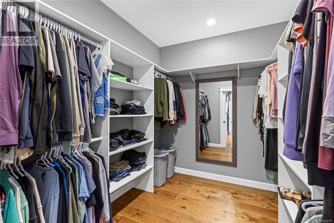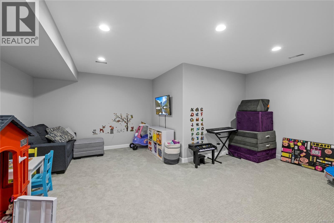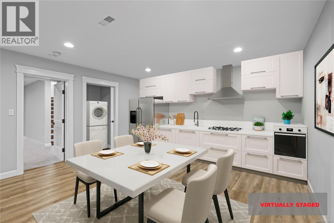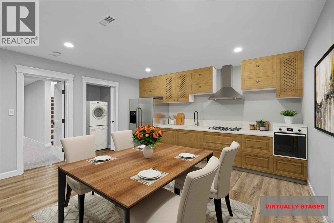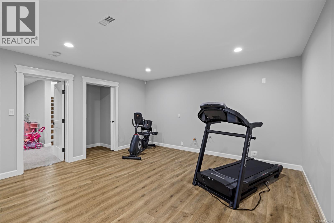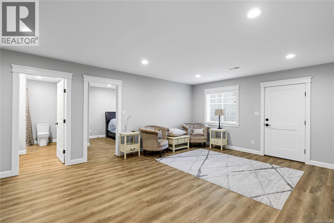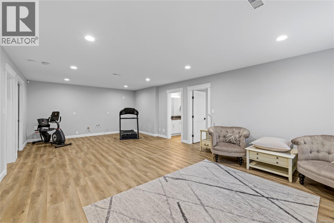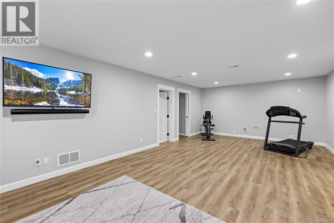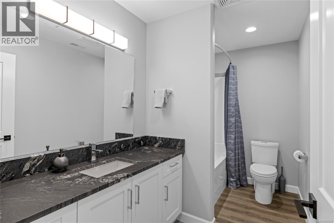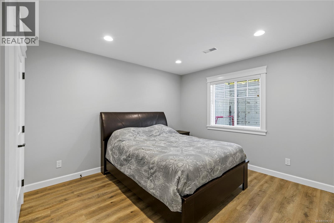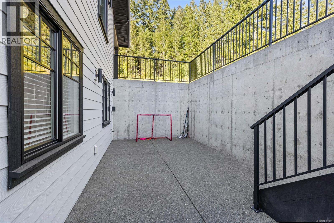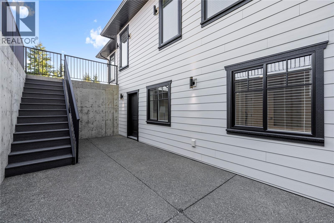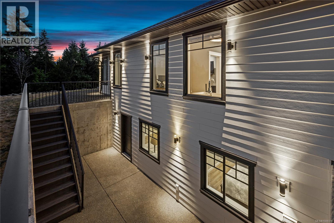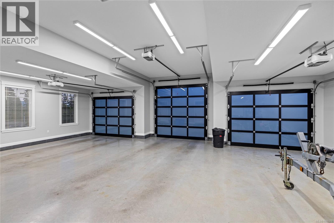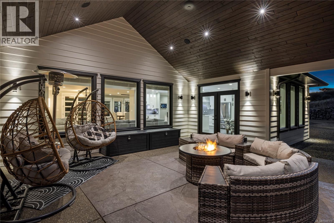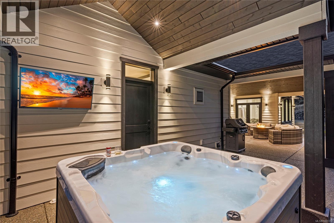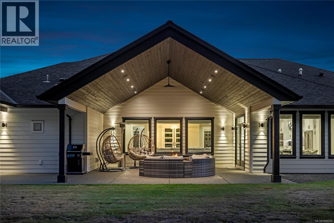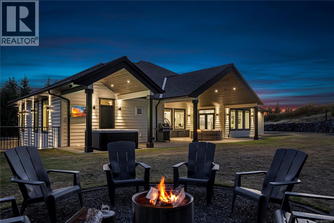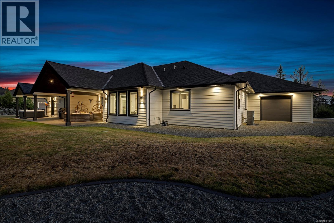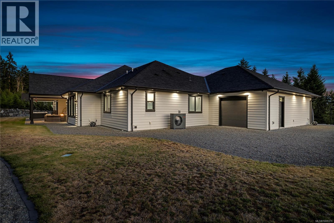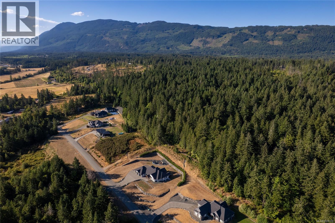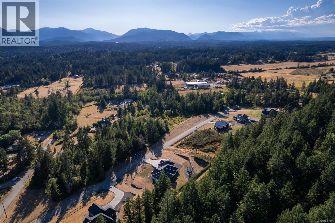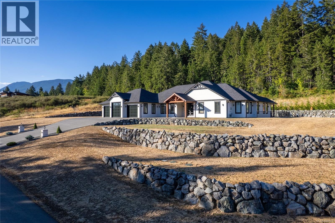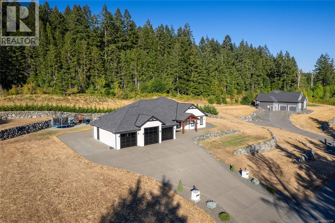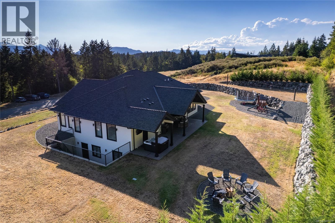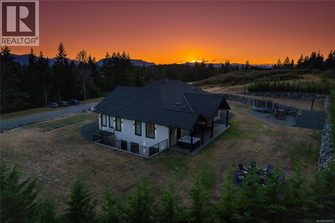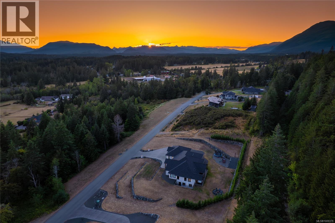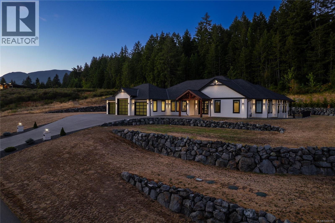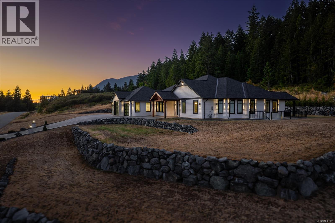6127 Chase Dr Port Alberni, British Columbia V9Y 0C2
$1,899,000
Custom executive-quality home by Chretien Construction, completed in 2021 on sought-after Chase Dr. Built with exceptional attention to detail, this home features a fiberglass algae-resistant roof, Trane heat pump, 2-stage natural gas furnace, and Navien hot water on demand with closed loop. Inside, enjoy engineered hardwood and tile flooring, stone countertops, triple ovens, a gas fireplace with statement mantle, coffered ceilings, and built-in surround sound. Smart tech includes Lutron lighting, Rachio irrigation, 8-camera security, and 200A electrical with 100A sub panel. Bonus features: triple garage with passthrough, RV sani/electrical hookups, and roughed-in suite with separate entry, laundry, and kitchen. Set on a beautifully landscaped 1-acre parcel with rock retaining wall, covered patio, and hot tub, all located on a quiet dead-end street near amenities. A rare opportunity—book your private showing today. (id:48643)
Property Details
| MLS® Number | 1009379 |
| Property Type | Single Family |
| Neigbourhood | Alberni Valley |
| Features | Acreage, Private Setting, Other |
| Parking Space Total | 4 |
| View Type | Mountain View |
Building
| Bathroom Total | 4 |
| Bedrooms Total | 5 |
| Constructed Date | 2021 |
| Cooling Type | Air Conditioned |
| Fireplace Present | Yes |
| Fireplace Total | 1 |
| Heating Fuel | Natural Gas |
| Heating Type | Forced Air, Heat Pump |
| Size Interior | 5,605 Ft2 |
| Total Finished Area | 4387 Sqft |
| Type | House |
Land
| Acreage | Yes |
| Size Irregular | 1 |
| Size Total | 1 Ac |
| Size Total Text | 1 Ac |
| Zoning Description | Ra2 |
| Zoning Type | Residential |
Rooms
| Level | Type | Length | Width | Dimensions |
|---|---|---|---|---|
| Lower Level | Recreation Room | 24'11 x 18'10 | ||
| Lower Level | Recreation Room | 27'5 x 15'5 | ||
| Lower Level | Bedroom | 11 ft | Measurements not available x 11 ft | |
| Lower Level | Bathroom | 11 ft | Measurements not available x 11 ft | |
| Main Level | Storage | 5'3 x 4'7 | ||
| Main Level | Primary Bedroom | 16 ft | 16 ft x Measurements not available | |
| Main Level | Living Room | 31 ft | 31 ft x Measurements not available | |
| Main Level | Laundry Room | 9'4 x 13'2 | ||
| Main Level | Kitchen | 19'11 x 16'1 | ||
| Main Level | Dining Room | 16 ft | 16 ft x Measurements not available | |
| Main Level | Dining Nook | 11'11 x 15'9 | ||
| Main Level | Bedroom | 13'5 x 11'3 | ||
| Main Level | Bedroom | 11'7 x 11'8 | ||
| Main Level | Bedroom | 11'7 x 13'2 | ||
| Main Level | Bathroom | 11'5 x 12'6 | ||
| Main Level | Bathroom | 13'5 x 5'11 | ||
| Main Level | Bathroom | 11'9 x 10'4 |
https://www.realtor.ca/real-estate/28694214/6127-chase-dr-port-alberni-alberni-valley
Contact Us
Contact us for more information
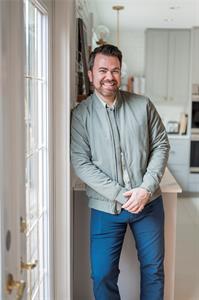
Olivier Naud
Personal Real Estate Corporation
https//www.groverealestate.ca
www.facebook.com/groverealestategroup/
www.linkedin.com/in/olivier-naud-4b533258/?originalSubdomain=ca
www.instagram.com/groverealestategroup/
4201 Johnston Rd.
Port Alberni, British Columbia V9Y 5M8
(250) 723-5666
(800) 372-3931
(250) 723-1151
www.midislandrealty.com/
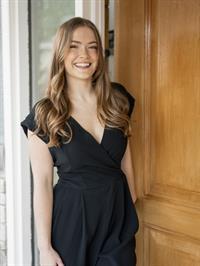
Victoria Naud
victorianaud.realtor/
4201 Johnston Rd.
Port Alberni, British Columbia V9Y 5M8
(250) 723-5666
(800) 372-3931
(250) 723-1151
www.midislandrealty.com/

