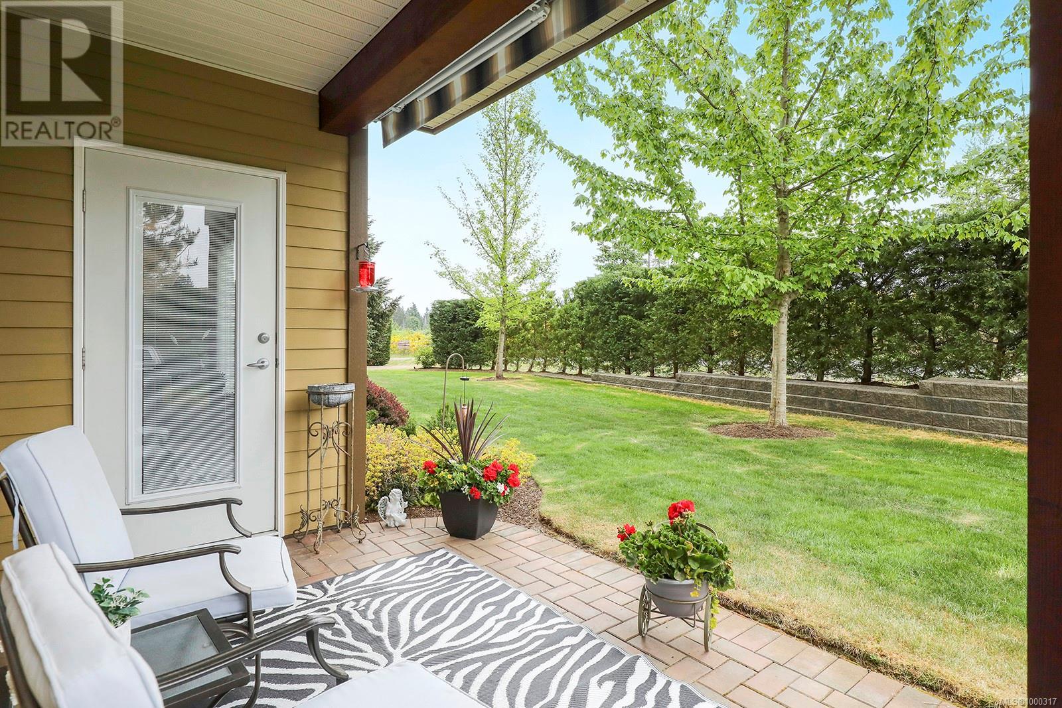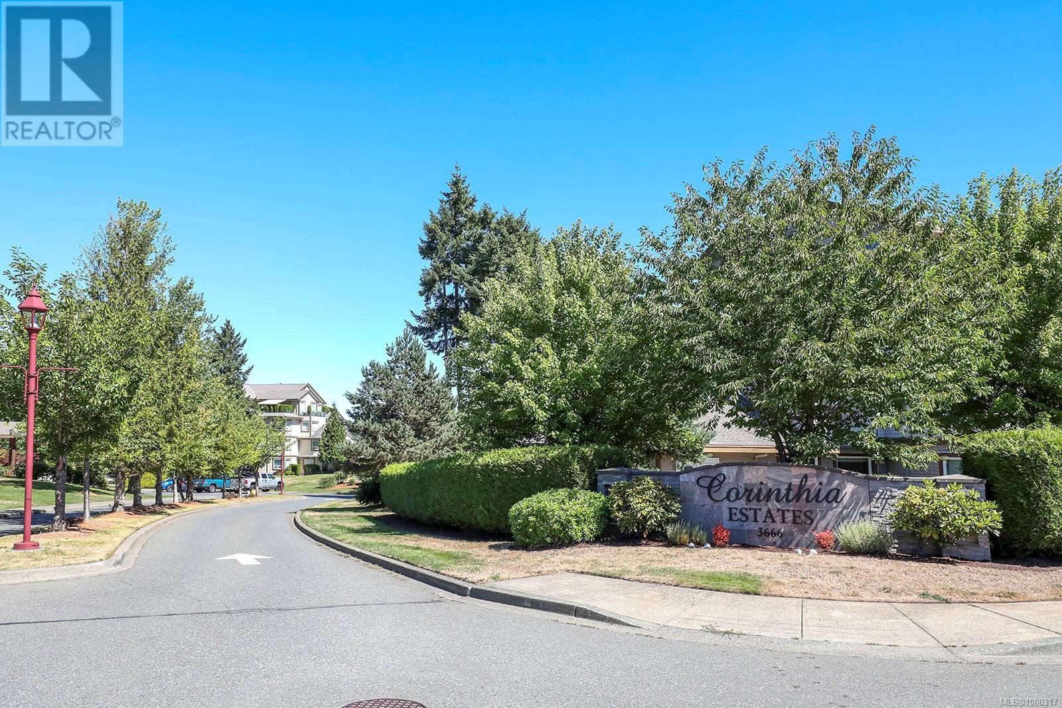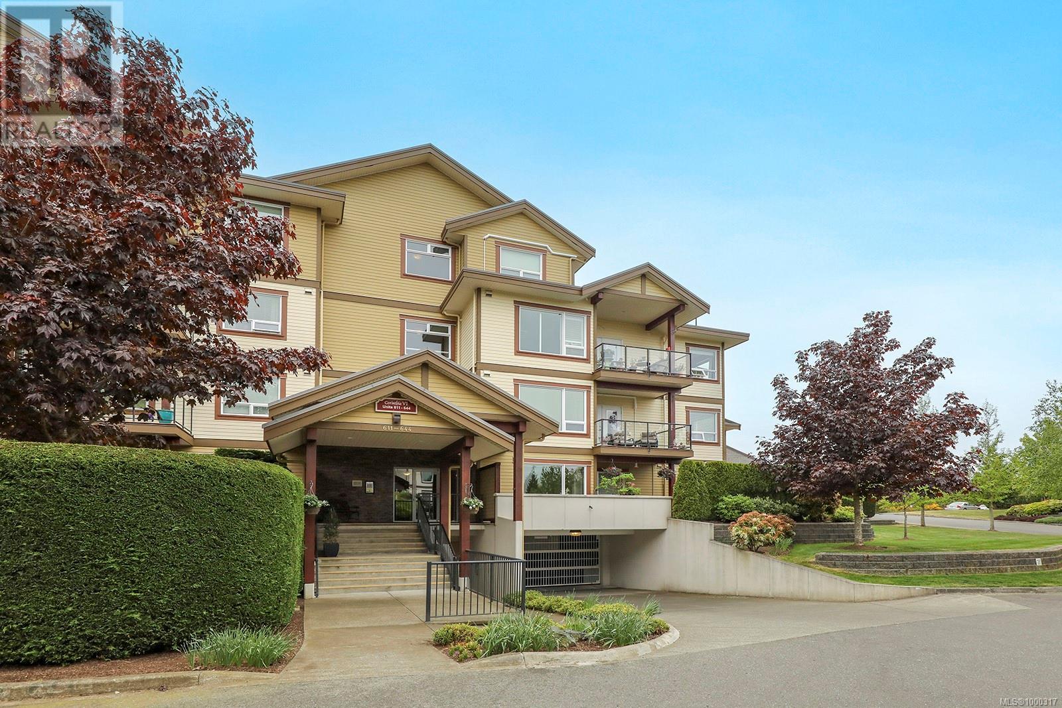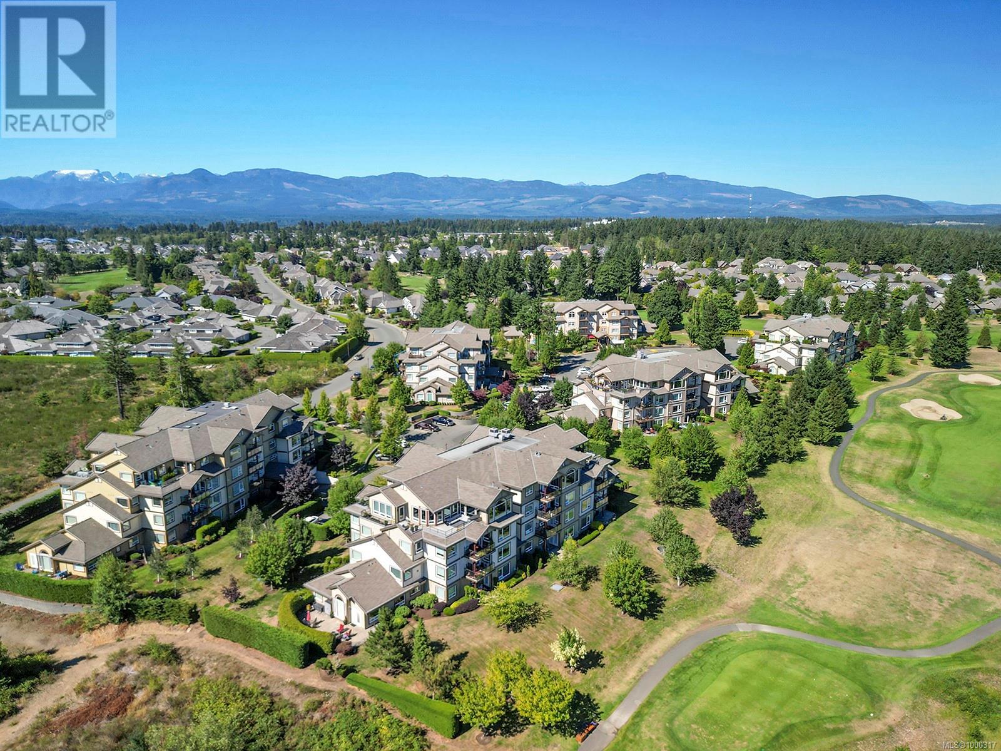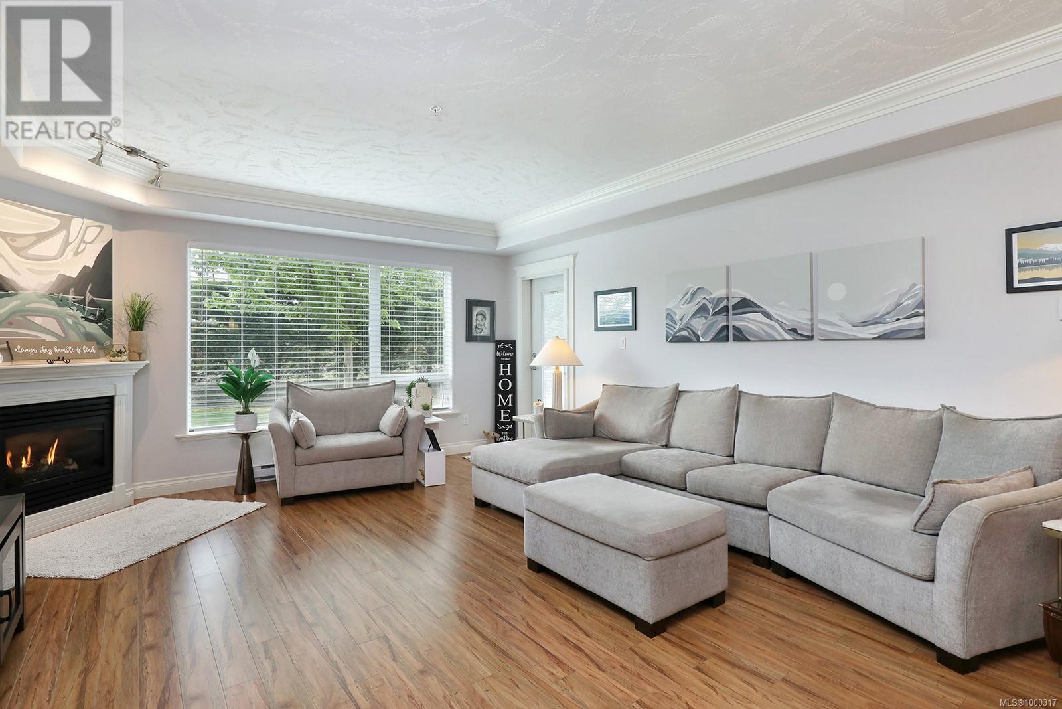613 3666 Royal Vista Way Courtenay, British Columbia V9N 9X8
$649,500Maintenance,
$481 Monthly
Maintenance,
$481 MonthlyEnjoy Crown Isle living, without the yard work! This beautifully maintained ground floor home offers an easy, elegant lifestyle. With 9-foot ceilings, crown molding, and a cozy gas fireplace, the spacious open layout feels bright and welcoming. You'll love the gourmet kitchen, perfect for entertaining, complete with rich maple cabinetry, granite counters, cream subway tile backsplash, and a large eating bar island. There's also a generous den or office space with custom built-ins for extra functionality and storage. Step outside to your own private patio, surrounded by greenery, one of the many perks of ground-floor living! The bedrooms are spacious, and the luxurious primary suite features a walk-in closet, double sinks, heated tile floors, and a beautifully tiled walk-in shower. This well-cared-for building also offers secure underground parking and a storage locker. Easy living in a premium Crown Isle location, just move in and enjoy! For more information please contact Ronni Lister at 250-702-7252 or ronnilister.com. (id:48643)
Property Details
| MLS® Number | 1000317 |
| Property Type | Single Family |
| Neigbourhood | Crown Isle |
| Community Features | Pets Allowed, Family Oriented |
| Features | Other, Rectangular |
| Parking Space Total | 1 |
| Plan | Vis6990 |
Building
| Bathroom Total | 2 |
| Bedrooms Total | 2 |
| Constructed Date | 2010 |
| Cooling Type | None |
| Fireplace Present | Yes |
| Fireplace Total | 1 |
| Heating Fuel | Electric |
| Size Interior | 1,337 Ft2 |
| Total Finished Area | 1337 Sqft |
| Type | Apartment |
Parking
| Underground |
Land
| Access Type | Road Access |
| Acreage | No |
| Zoning Description | Cd-1b |
| Zoning Type | Multi-family |
Rooms
| Level | Type | Length | Width | Dimensions |
|---|---|---|---|---|
| Main Level | Ensuite | 5-Piece | ||
| Main Level | Primary Bedroom | 17'9 x 14'3 | ||
| Main Level | Bathroom | 4-Piece | ||
| Main Level | Bedroom | 12'6 x 11'6 | ||
| Main Level | Living Room | 15'11 x 12'6 | ||
| Main Level | Dining Room | 15'11 x 12'4 | ||
| Main Level | Kitchen | 11'10 x 10'2 | ||
| Main Level | Den | 16'11 x 7'2 |
https://www.realtor.ca/real-estate/28328467/613-3666-royal-vista-way-courtenay-crown-isle
Contact Us
Contact us for more information

Ronni Lister
Personal Real Estate Corporation
www.ronnilister.com/
2230a Cliffe Ave.
Courtenay, British Columbia V9N 2L4
(250) 334-9900
(877) 216-5171
(250) 334-9955
www.oceanpacificrealty.com/

