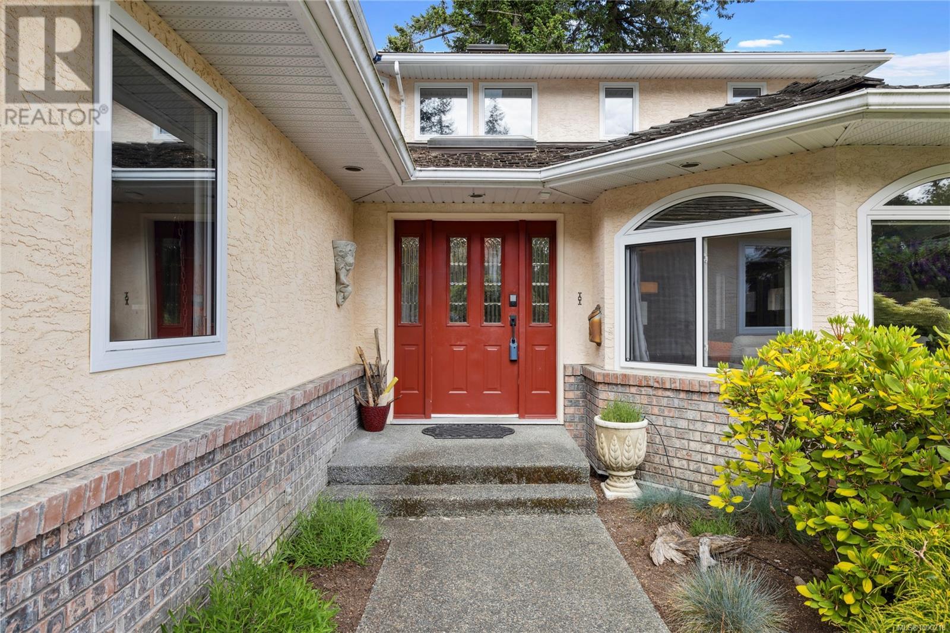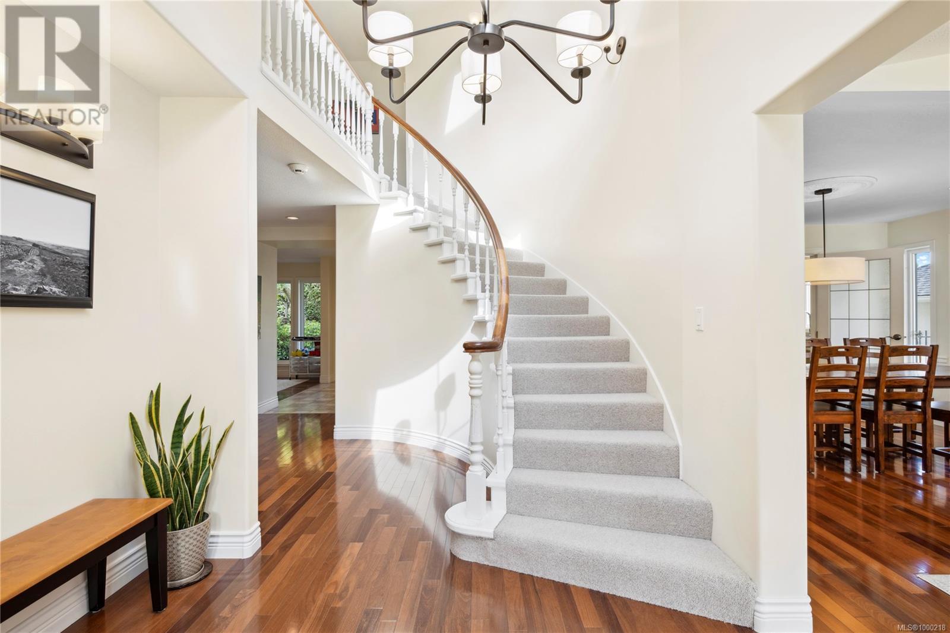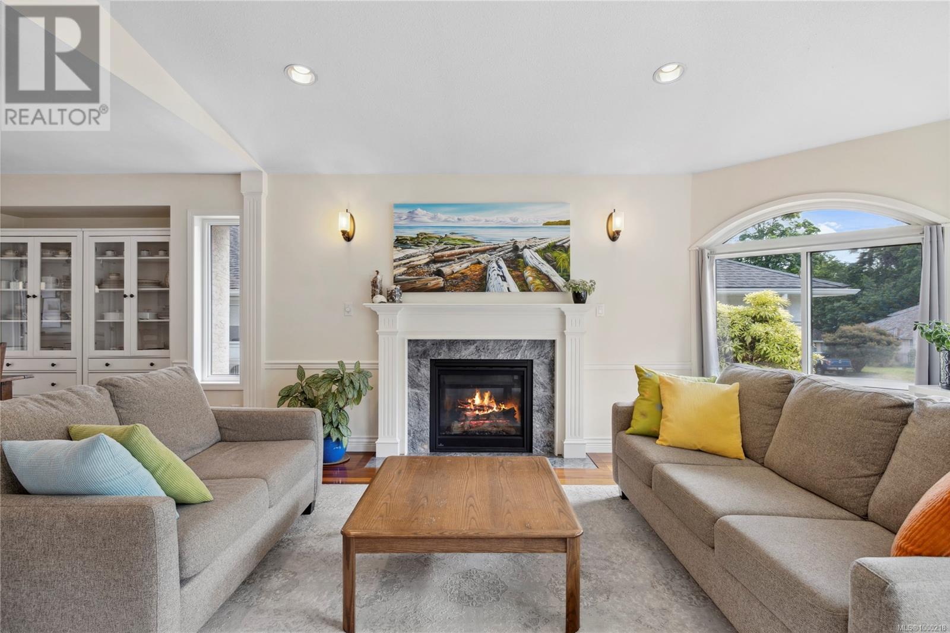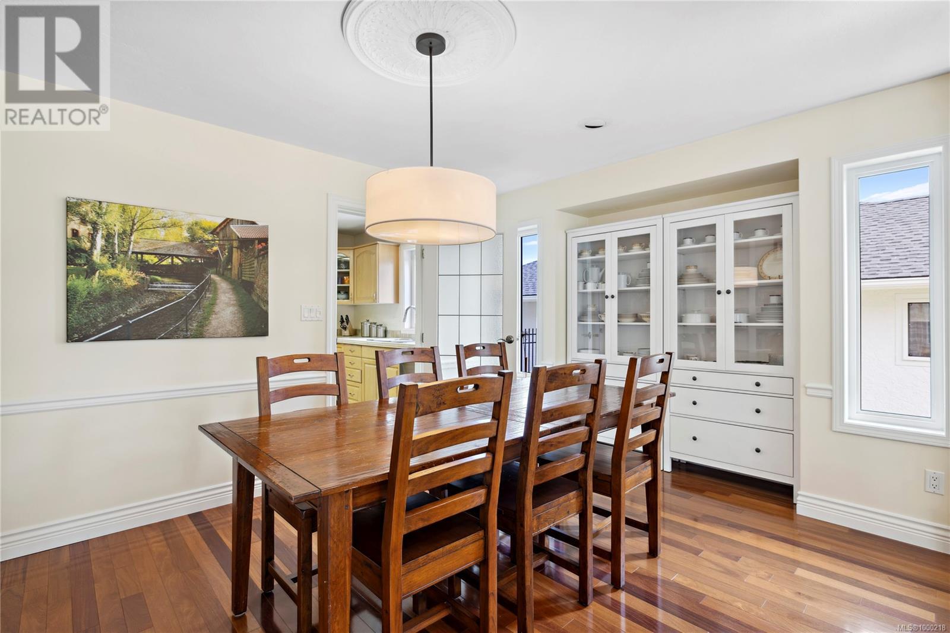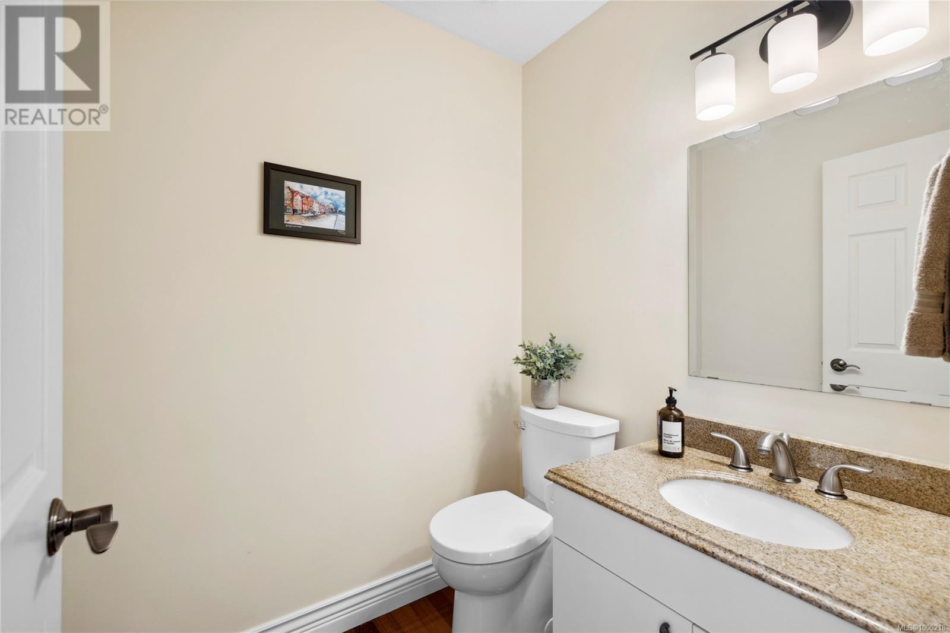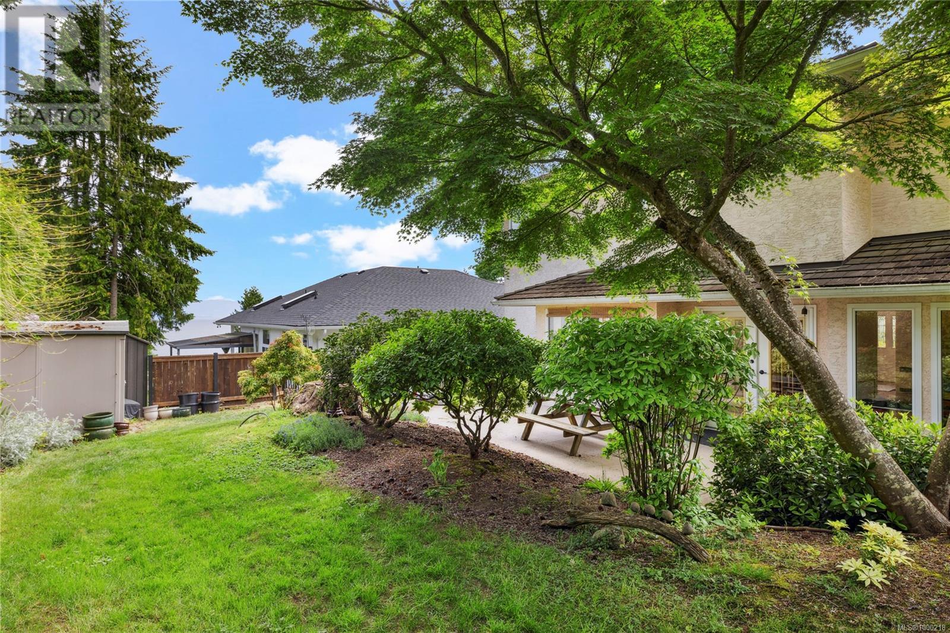6131 Greenwood Pl Nanaimo, British Columbia V9V 1K6
$1,000,000
Tucked into a quiet N.Nanaimo cul-de-sac, this spacious 4-bed + den, 3-bath home offers 2,634 sqft of well-maintained living space designed for comfort & functionality. The main level features beautiful hardwood flooring, a bright kitchen with eating nook, and a cozy family room that opens to a private, fully fenced backyard—perfect for families & entertaining. Formal living and dining areas provide added flexibility, while a main floor den is ideal for a home office space. Upstairs you'll find four generously sized bedrooms, including a spacious primary suite with walk-in closet & ensuite. Numerous upgrades include 4 new ductless heat pumps, a new hot water tank, upgraded drip irrigation (May 2025), & new windows throughout (2022) for improved energy efficiency. New wool carpet enhances the stairs and upper level. Close to schools, shopping, parks, and beaches, this N.Nanaimo gem offers modern comfort in a peaceful, family-friendly location. Data & meas.approx.must be ver. if import. (id:48643)
Property Details
| MLS® Number | 1000218 |
| Property Type | Single Family |
| Neigbourhood | North Nanaimo |
| Features | Cul-de-sac, Other |
| Parking Space Total | 4 |
| Plan | Vip48602 |
| View Type | Mountain View, Ocean View |
Building
| Bathroom Total | 3 |
| Bedrooms Total | 4 |
| Constructed Date | 1989 |
| Cooling Type | Air Conditioned, Wall Unit |
| Fireplace Present | Yes |
| Fireplace Total | 1 |
| Heating Fuel | Electric, Natural Gas |
| Heating Type | Baseboard Heaters, Heat Pump |
| Size Interior | 3,099 Ft2 |
| Total Finished Area | 2634 Sqft |
| Type | House |
Land
| Access Type | Road Access |
| Acreage | No |
| Size Irregular | 7841 |
| Size Total | 7841 Sqft |
| Size Total Text | 7841 Sqft |
| Zoning Type | Residential |
Rooms
| Level | Type | Length | Width | Dimensions |
|---|---|---|---|---|
| Second Level | Primary Bedroom | 17'4 x 15'2 | ||
| Second Level | Ensuite | 9'1 x 9'2 | ||
| Second Level | Bedroom | 10'3 x 10'3 | ||
| Second Level | Bedroom | 11'3 x 10'5 | ||
| Second Level | Bathroom | 11'5 x 5'0 | ||
| Second Level | Bedroom | 15'1 x 13'0 | ||
| Main Level | Living Room | 13'1 x 15'8 | ||
| Main Level | Dining Room | 13'1 x 11'4 | ||
| Main Level | Kitchen | 14'6 x 9'5 | ||
| Main Level | Dining Nook | 9'2 x 6'0 | ||
| Main Level | Entrance | 8'0 x 10'5 | ||
| Main Level | Bathroom | 2-Piece | ||
| Main Level | Entrance | 9'6 x 10'5 | ||
| Main Level | Family Room | 15'10 x 12'5 | ||
| Main Level | Den | 15'10 x 9'9 | ||
| Main Level | Laundry Room | 9'8 x 6'0 |
https://www.realtor.ca/real-estate/28326623/6131-greenwood-pl-nanaimo-north-nanaimo
Contact Us
Contact us for more information

Ashley Metcalf
Personal Real Estate Corporation
www.charlieparker.ca/
#1 - 5140 Metral Drive
Nanaimo, British Columbia V9T 2K8
(250) 751-1223
(800) 916-9229
(250) 751-1300
www.remaxofnanaimo.com/

Charlie Parker
Personal Real Estate Corporation
www.charlieparker.ca/
#1 - 5140 Metral Drive
Nanaimo, British Columbia V9T 2K8
(250) 751-1223
(800) 916-9229
(250) 751-1300
www.remaxofnanaimo.com/

Graeme Parker
Personal Real Estate Corporation
www.charlieparker.ca/
#1 - 5140 Metral Drive
Nanaimo, British Columbia V9T 2K8
(250) 751-1223
(800) 916-9229
(250) 751-1300
www.remaxofnanaimo.com/


