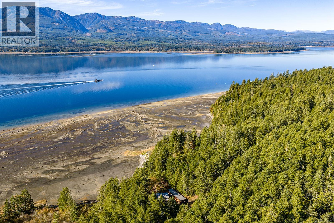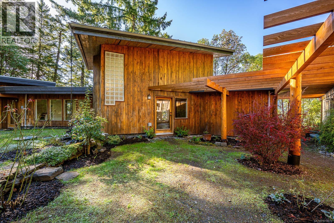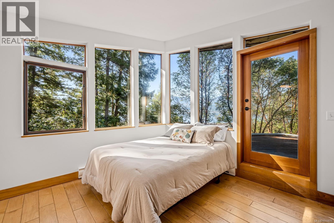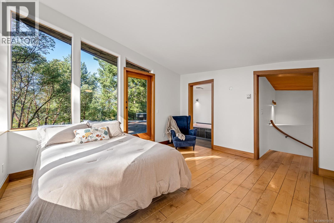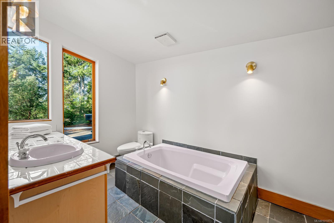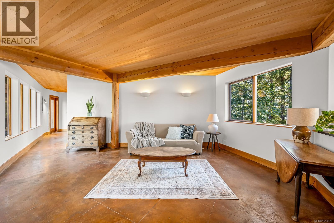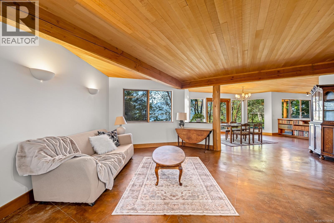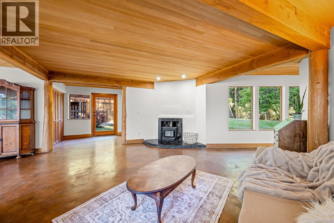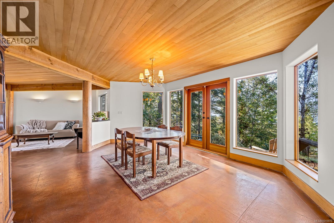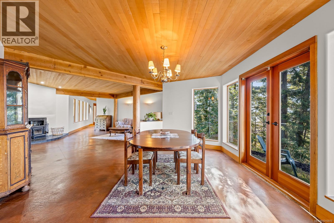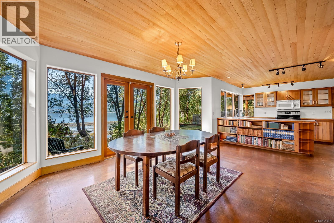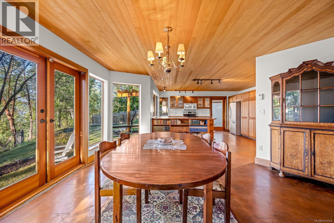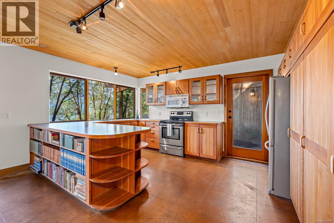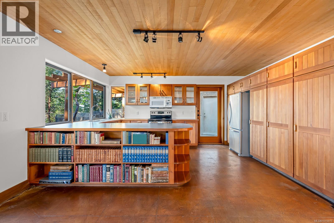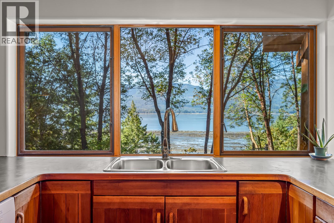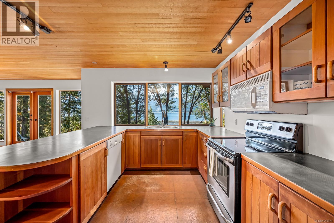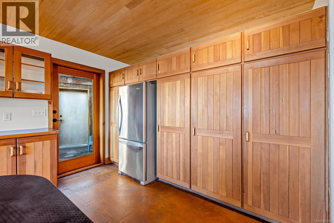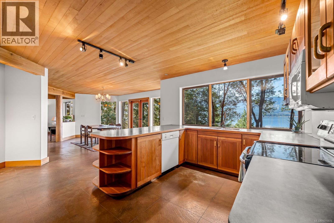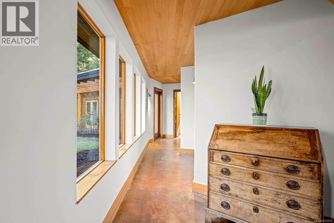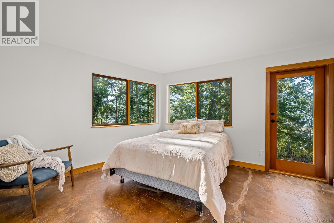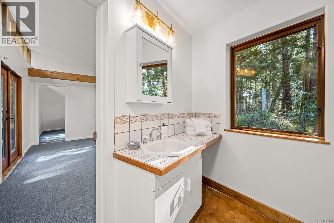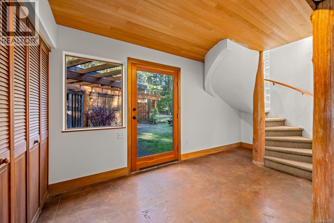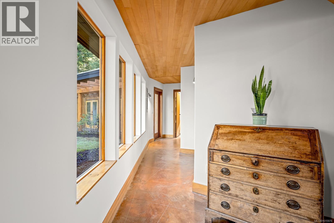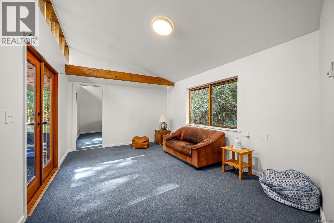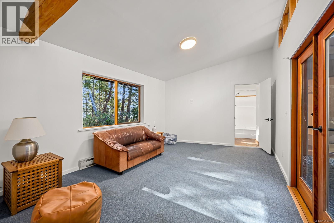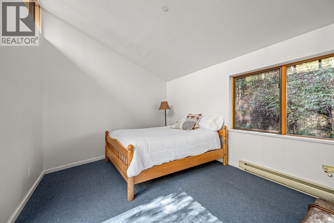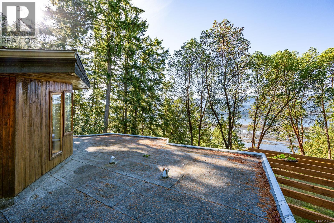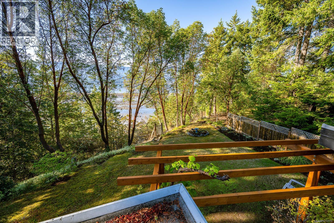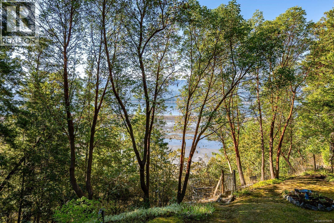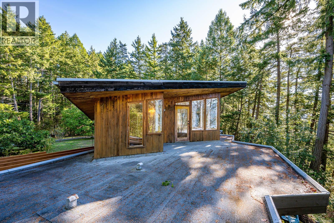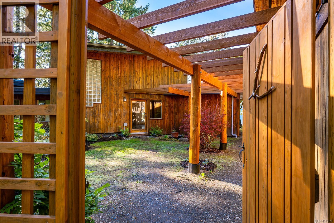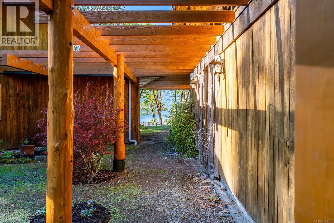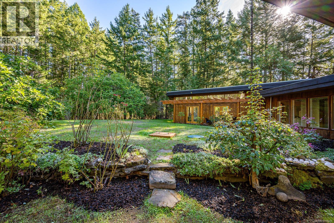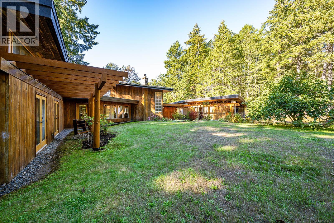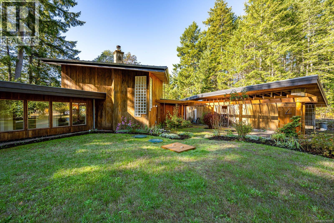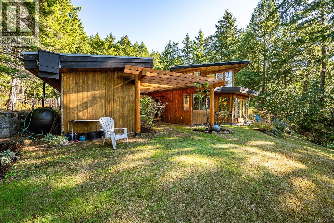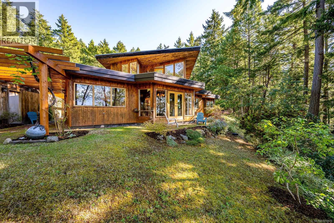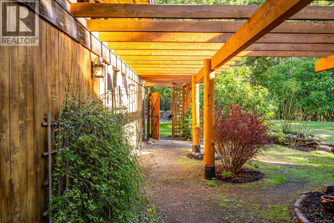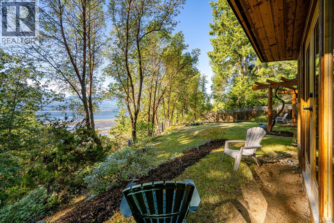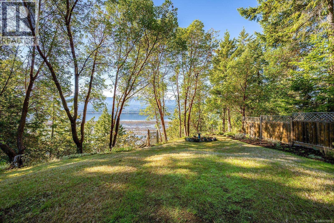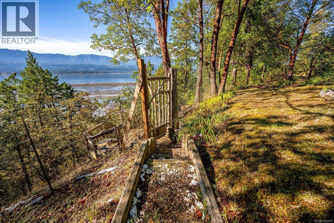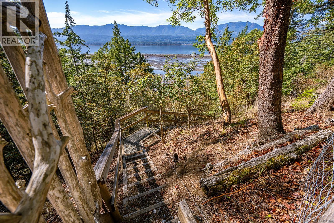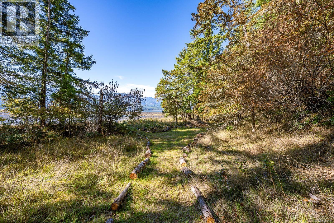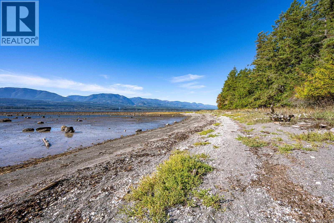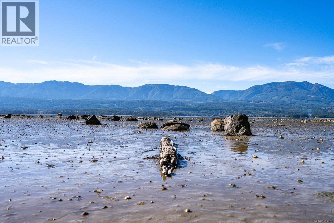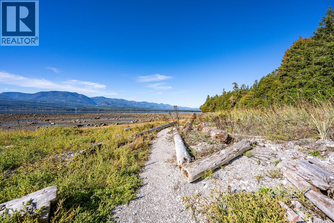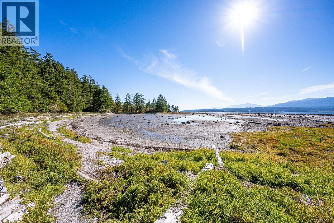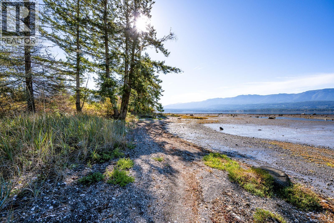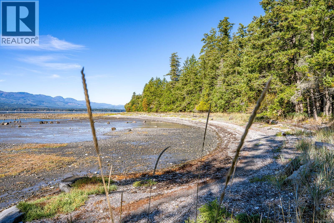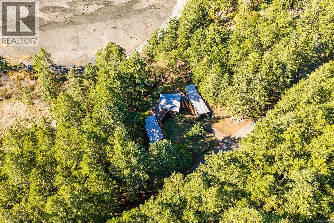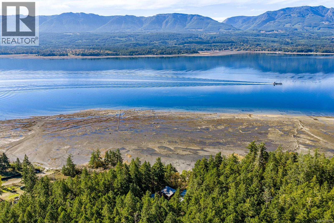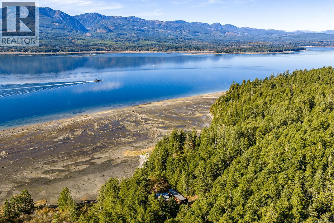6161 Lacon Rd Denman Island, British Columbia V0R 1T0
$1,450,000
Glass, wood, concrete and stone: set on a stunning west-facing oceanfront lot, this custom home by Michael McNamara of Blue Sky Design is a masterful blend of contemporary architecture and natural materials. The open-concept layout is bathed with light from the bank of west-facing windows, with the ocean and mountain views framed by gary oaks and arbutus. The maple and radiant-heat polished concrete floors, and custom cabinetry, create a spacious and warm feeling throughout, harmonizing with the surroundings. Upstairs, the private primary suite is a serene retreat with a walk-out rooftop deck showcasing spectacular sunset views. An attached guest wing provides comfort and privacy for visitors, and the detached carport/storage room could be finished into a workshop. The garden features roses, ornamental perennials, and fruit and nut trees, with a newly-rebuilt trellis surrounding the home. A private staircase leads down to a sheltered beach, perfect for summer swims, beachcombing, or launching a paddleboard. This beautifully designed home has been impeccably maintained, with a recently serviced septic system, new roofing, and a newer water filtration system. A rare opportunity to own a thoughtfully designed coastal sanctuary where rustic elegance meets the untamed beauty of the Pacific Northwest. (id:48643)
Property Details
| MLS® Number | 1015976 |
| Property Type | Single Family |
| Neigbourhood | Denman Island |
| Features | Private Setting, Other |
| Parking Space Total | 3 |
| Plan | Vip24491 |
| Structure | Workshop |
| View Type | Ocean View |
| Water Front Type | Waterfront On Ocean |
Building
| Bathroom Total | 2 |
| Bedrooms Total | 3 |
| Appliances | Refrigerator, Stove, Washer, Dryer |
| Architectural Style | Contemporary, Westcoast |
| Constructed Date | 1995 |
| Cooling Type | None |
| Fireplace Present | Yes |
| Fireplace Total | 1 |
| Heating Fuel | Electric, Wood, Other |
| Heating Type | Baseboard Heaters |
| Size Interior | 2,876 Ft2 |
| Total Finished Area | 2121 Sqft |
| Type | House |
Land
| Access Type | Road Access |
| Acreage | No |
| Size Irregular | 0.66 |
| Size Total | 0.66 Ac |
| Size Total Text | 0.66 Ac |
| Zoning Description | R1 |
| Zoning Type | Residential |
Rooms
| Level | Type | Length | Width | Dimensions |
|---|---|---|---|---|
| Second Level | Bathroom | 4-Piece | ||
| Second Level | Primary Bedroom | 15 ft | 14 ft | 15 ft x 14 ft |
| Main Level | Bedroom | 11'7 x 11'6 | ||
| Main Level | Kitchen | 16 ft | 16 ft x Measurements not available | |
| Main Level | Dining Room | 14'4 x 12'7 | ||
| Main Level | Entrance | 15'5 x 6'2 | ||
| Main Level | Living Room | 15 ft | Measurements not available x 15 ft | |
| Main Level | Laundry Room | 7'11 x 7'4 | ||
| Main Level | Bathroom | 4-Piece | ||
| Main Level | Family Room | 15'9 x 11'3 | ||
| Main Level | Bedroom | 13'5 x 11'3 |
https://www.realtor.ca/real-estate/28963384/6161-lacon-rd-denman-island-denman-island
Contact Us
Contact us for more information

Katarina Meglic
www.localislandhomes.com/
www.facebook.com/gulfislandsrealestate/?modal=admin_todo_tour
www.linkedin.com/in/katarina-meglic-a91b9080/
135 Alberni Hwy Box 596
Parksville, British Columbia V9P 2G6
(250) 248-8801
www.pembertonholmesparksville.com/

