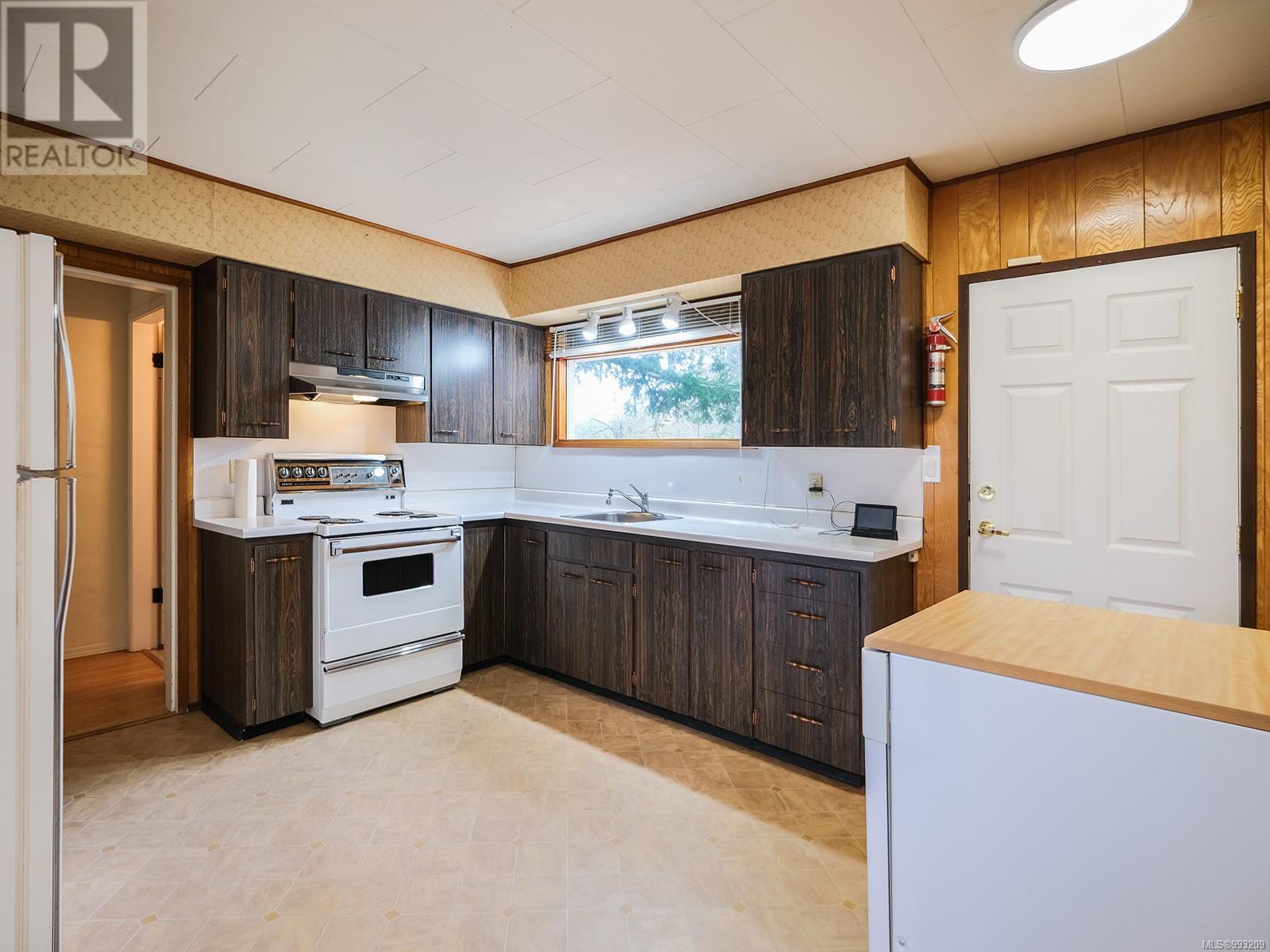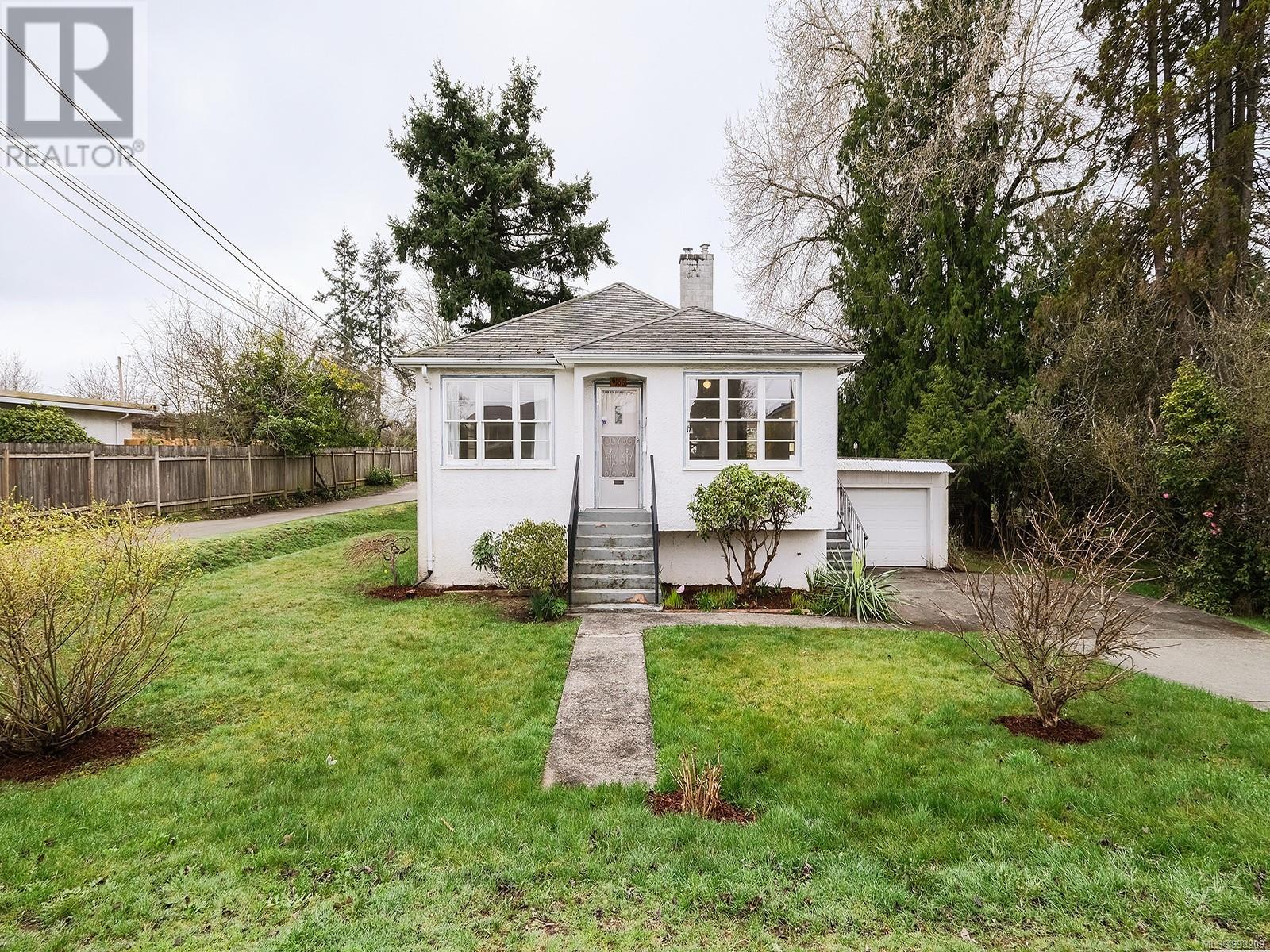6166 Grieve Rd Duncan, British Columbia V9L 2H1
$520,000
Looking for your first home? Eager to add your personal touch to a property? This is the perfect opportunity! This 849 sqft main-level walk-up features a cozy living room with a wood-burning fireplace, a functional kitchen, a 4-piece bathroom, a primary bedroom, and a second bedroom. The 829sqft downstairs is partially finished, offering two additional bedrooms (for a total of four), a laundry/mechanical room, and a workshop—all ready for your finishing touches. Situated on a spacious 8,276 sqft lot in a quiet, convenient neighborhood off Sherman Rd, this home is close to shopping, schools, trails, and sports fields. The property includes an attached garage and a large driveway for ample parking. Recent updates in 2025 include a brand-new sundeck, an upgraded electrical panel, fresh paint, LED lighting, and new light switches. Plus, you’ll find original 1946 hardwood flooring beneath some of the current floors, adding a touch of timeless character. This home is filled with potential—come see how you can make it your own! (id:48643)
Open House
This property has open houses!
1:00 pm
Ends at:2:30 pm
Come check out this charming starter home with endless potential! The home offers 2 bedrooms, bathroom, living room and eat-in kitchen on walkup main level. The basement is partially finished with 2 more bedrooms, laundry and workshop. Situated on a 8276sqft lot, new sundeck and upgraded electrical panel.
Property Details
| MLS® Number | 993209 |
| Property Type | Single Family |
| Neigbourhood | West Duncan |
| Features | Central Location, Other |
| Parking Space Total | 3 |
| Structure | Shed |
Building
| Bathroom Total | 1 |
| Bedrooms Total | 4 |
| Constructed Date | 1946 |
| Cooling Type | None |
| Fireplace Present | Yes |
| Fireplace Total | 1 |
| Heating Fuel | Electric |
| Heating Type | Forced Air |
| Size Interior | 1,678 Ft2 |
| Total Finished Area | 849 Sqft |
| Type | House |
Land
| Access Type | Road Access |
| Acreage | No |
| Size Irregular | 8276 |
| Size Total | 8276 Sqft |
| Size Total Text | 8276 Sqft |
| Zoning Description | North Cowichan R3 |
| Zoning Type | Residential |
Rooms
| Level | Type | Length | Width | Dimensions |
|---|---|---|---|---|
| Lower Level | Workshop | 11 ft | Measurements not available x 11 ft | |
| Lower Level | Laundry Room | 13'3 x 14'8 | ||
| Lower Level | Bedroom | 10'2 x 10'7 | ||
| Lower Level | Bedroom | 10'2 x 13'2 | ||
| Main Level | Primary Bedroom | 10'5 x 13'8 | ||
| Main Level | Bedroom | 10'5 x 9'9 | ||
| Main Level | Bathroom | 4-Piece | ||
| Main Level | Kitchen | 12 ft | Measurements not available x 12 ft | |
| Main Level | Living Room | 13 ft | 13 ft x Measurements not available |
https://www.realtor.ca/real-estate/28107890/6166-grieve-rd-duncan-west-duncan
Contact Us
Contact us for more information

David Lowes
Personal Real Estate Corporation
www.davidlowes.com/
www.facebook.com/itsdavidlowes/
www.linkedin.com/in/davidlowes/
www.instagram.com/itsdavidlowes/
472 Trans Canada Highway
Duncan, British Columbia V9L 3R6
(250) 748-7200
(800) 976-5566
(250) 748-2711
www.remax-duncan.bc.ca/

























