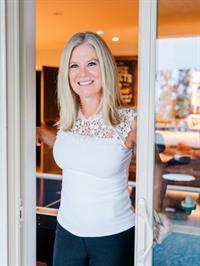6182 Cherry Creek Rd Port Alberni, British Columbia V9Y 8S6
$714,900
Tucked in the heart of Cherry Creek, this charming 1,970 finished sq.ft. farmhouse-style home tells a story in every corner. With a 200-year-old stained-glass window from a church in England, reengineered original exposed beams, & original front door hung inside all speak to the home’s picturesque history. With 4 beds plus a den, it’s a perfect home for families. Concrete countertops, newer appliances & thoughtful finishes blend comfort with character, while skylights brighten the top floor. Primary bed with ensuite & den located on main floor with the downstairs offering 3 beds, rec room, & laundry. Set on just over an acre with fruit trees throughout, RV parking, a 366 sq.ft. unfinished workshop, hot tub, fenced yard & garden spaces, your family can enjoy the peaceful sunrises over Mt. Arrowsmith & glowing sunsets from the 750 sq. ft. wraparound porch. Rustic charm meets modern living, now ready for your next chapter! Measurements & data are approx. & should be verified if important. (id:48643)
Property Details
| MLS® Number | 1002982 |
| Property Type | Single Family |
| Neigbourhood | Alberni Valley |
| Features | Acreage, Private Setting, Southern Exposure, Irregular Lot Size, Sloping, Partially Cleared, Other |
| Parking Space Total | 3 |
| Plan | Vip83156 |
| Structure | Shed, Workshop |
| View Type | Mountain View, Valley View |
Building
| Bathroom Total | 2 |
| Bedrooms Total | 4 |
| Constructed Date | 1925 |
| Cooling Type | Window Air Conditioner |
| Fireplace Present | Yes |
| Fireplace Total | 1 |
| Heating Fuel | Electric, Wood |
| Heating Type | Baseboard Heaters |
| Size Interior | 3,092 Ft2 |
| Total Finished Area | 1971 Sqft |
| Type | House |
Land
| Access Type | Road Access |
| Acreage | Yes |
| Size Irregular | 1.06 |
| Size Total | 1.06 Ac |
| Size Total Text | 1.06 Ac |
| Zoning Description | Ra-3 Acreage Residential |
| Zoning Type | Residential |
Rooms
| Level | Type | Length | Width | Dimensions |
|---|---|---|---|---|
| Lower Level | Bedroom | 8'10 x 11'8 | ||
| Lower Level | Bathroom | 8'9 x 7'6 | ||
| Lower Level | Bedroom | 10'4 x 11'7 | ||
| Lower Level | Recreation Room | 17'7 x 20'3 | ||
| Lower Level | Bedroom | 10'0 x 11'8 | ||
| Lower Level | Laundry Room | 8'9 x 5'0 | ||
| Main Level | Porch | 30'11 x 7'7 | ||
| Main Level | Bathroom | 7'10 x 5'5 | ||
| Main Level | Primary Bedroom | 12'7 x 15'3 | ||
| Main Level | Den | 10'11 x 7'2 | ||
| Main Level | Kitchen | 11'10 x 15'7 | ||
| Main Level | Dining Room | 7'1 x 12'11 | ||
| Main Level | Living Room | 17'4 x 19'3 | ||
| Auxiliary Building | Other | 23'7 x 15'6 |
https://www.realtor.ca/real-estate/28449451/6182-cherry-creek-rd-port-alberni-alberni-valley
Contact Us
Contact us for more information

Nicholas Metzger
2-70 Church Street
Nanaimo, British Columbia V9R 5H4
(604) 492-5000

Tim Webb
Personal Real Estate Corporation
www.islandhomes4you.com/
facebook.com/islandhomes4you
www.linkedin.com/in/islandhomes4you/
twitter.com/islandhomes4you
www.instagram.com/islandhomes4you/
2-70 Church Street
Nanaimo, British Columbia V9R 5H4
(604) 492-5000

Tina Gonzalez
Personal Real Estate Corporation
www.youtube.com/embed/dp8osYrOnNg
www.islandhomes4you.com/
2-70 Church Street
Nanaimo, British Columbia V9R 5H4
(604) 492-5000






































































