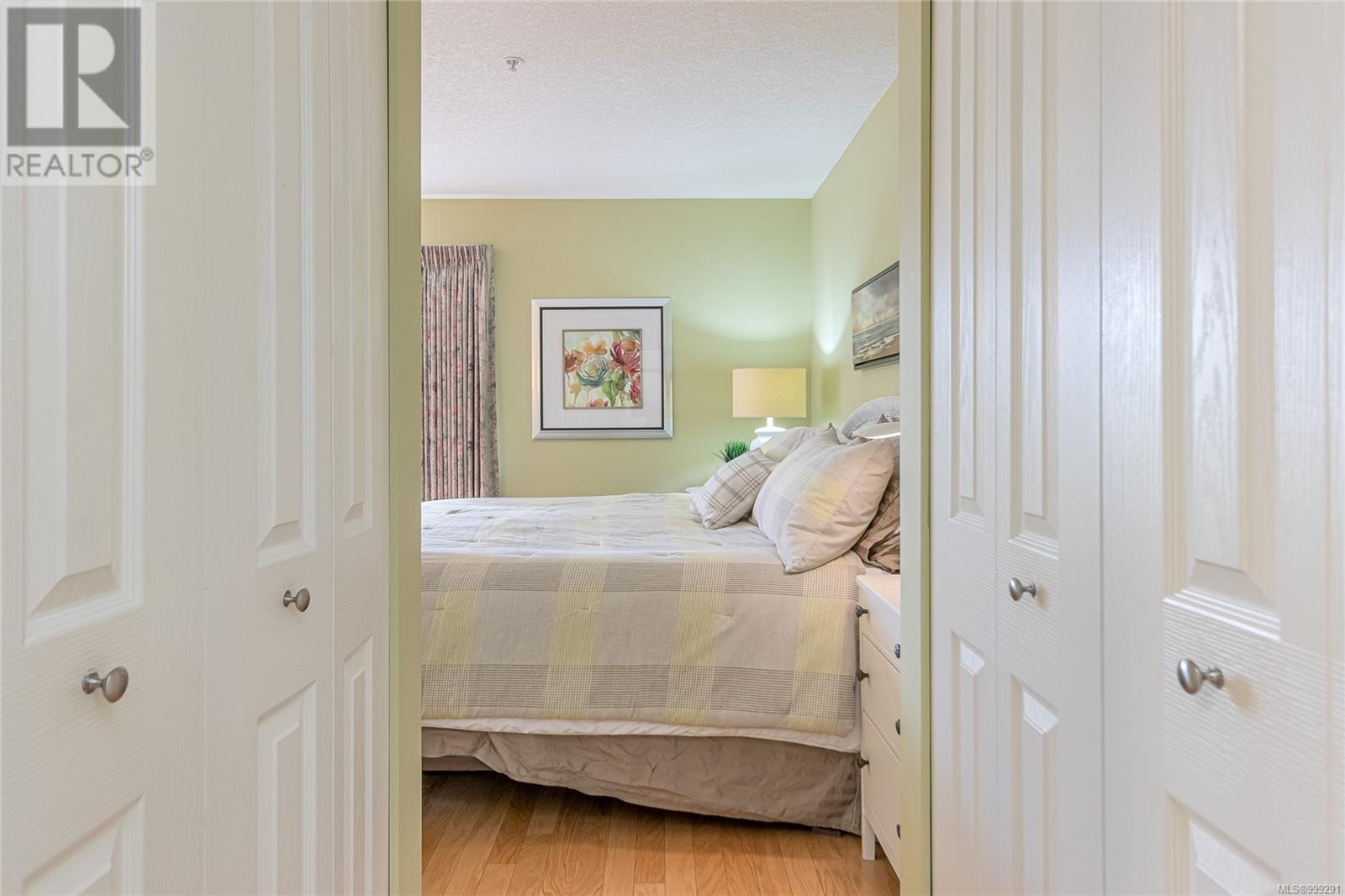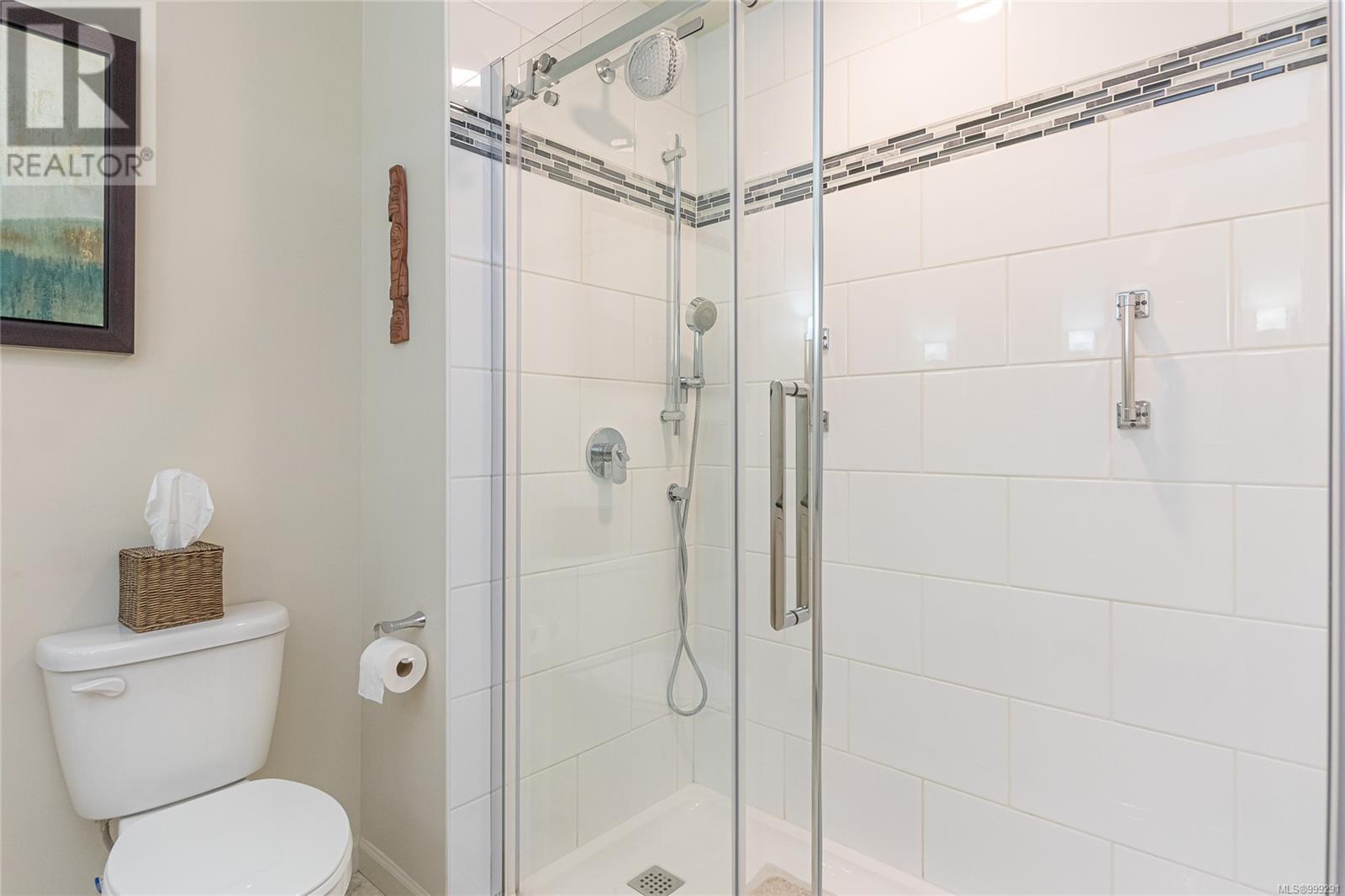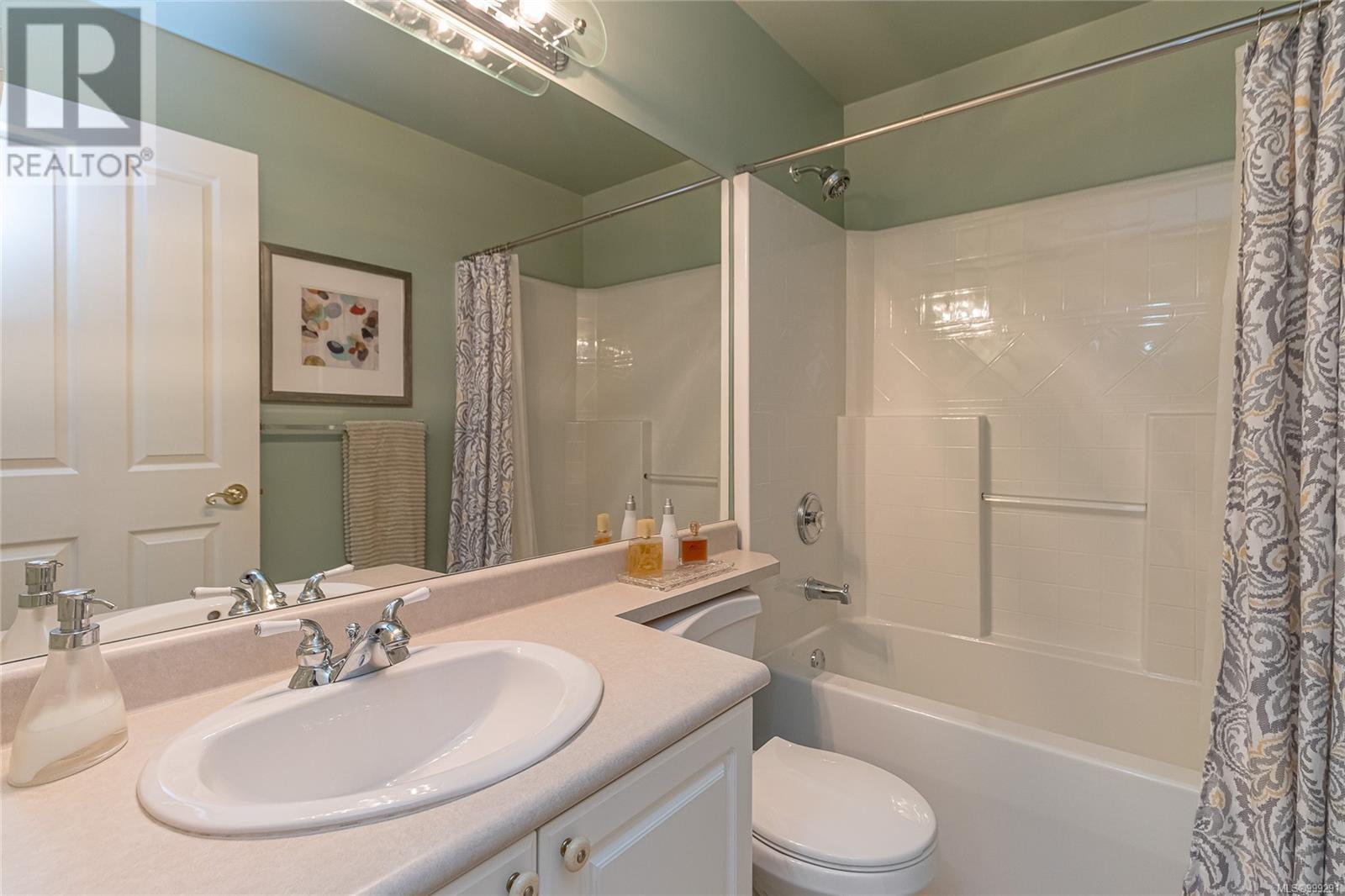6185 Rosecroft Pl Nanaimo, British Columbia V9T 6L6
$599,900Maintenance,
$457 Monthly
Maintenance,
$457 MonthlyWelcome to North Nanaimo! Beautifully maintained 2 bedroom, 2 bathroom 55+ patio home in desirable Parkwood Village. This 1,313 sq.ft. home features hardwood and tile flooring throughout, lovely vaulted ceilings, solar tube, & large windows for lots of natural light. A large entry leads to the spacious living room featuring a new gas fireplace with mantel. Lovely designated dining room with vaulted ceilings & one of two sliding patio doors to a sunny, south-facing outdoor space with a new, high-end awning. The kitchen includes stainless steel appliances, built-in desk, raised eating bar & cozy breakfast nook. The primary bedroom can easily accommodate a king size bed & features 2 closets + an updated ensuite with walk-in shower. A Murphy bed in the 2nd bedroom adds flexibility to that space. Attached garage, large driveway (lots of parking) crawlspace storage, forsed air furnace & built-in vacuum. Quiet location close to shopping, parks, and transit. Check it out! (id:48643)
Open House
This property has open houses!
12:00 pm
Ends at:2:00 pm
Property Details
| MLS® Number | 999291 |
| Property Type | Single Family |
| Neigbourhood | North Nanaimo |
| Community Features | Pets Allowed, Age Restrictions |
| Features | Central Location, Curb & Gutter, Level Lot, Other |
| Plan | Vis4270 |
Building
| Bathroom Total | 2 |
| Bedrooms Total | 2 |
| Architectural Style | Other |
| Constructed Date | 1998 |
| Cooling Type | None |
| Fireplace Present | Yes |
| Fireplace Total | 1 |
| Heating Fuel | Natural Gas |
| Heating Type | Forced Air |
| Size Interior | 1,313 Ft2 |
| Total Finished Area | 1313 Sqft |
| Type | Row / Townhouse |
Land
| Acreage | No |
| Zoning Type | Multi-family |
Rooms
| Level | Type | Length | Width | Dimensions |
|---|---|---|---|---|
| Main Level | Primary Bedroom | 11 ft | 14 ft | 11 ft x 14 ft |
| Main Level | Living Room | 13 ft | 18 ft | 13 ft x 18 ft |
| Main Level | Laundry Room | 5 ft | 8 ft | 5 ft x 8 ft |
| Main Level | Kitchen | 9 ft | 11 ft | 9 ft x 11 ft |
| Main Level | Ensuite | 4-Piece | ||
| Main Level | Dining Nook | 9 ft | 8 ft | 9 ft x 8 ft |
| Main Level | Dining Room | 9 ft | 9 ft | 9 ft x 9 ft |
| Main Level | Bedroom | 11 ft | 11 ft | 11 ft x 11 ft |
| Main Level | Bathroom | 4-Piece |
https://www.realtor.ca/real-estate/28299643/6185-rosecroft-pl-nanaimo-north-nanaimo
Contact Us
Contact us for more information

Kellie Simpatico
173 West Island Hwy
Parksville, British Columbia V9P 2H1
(250) 248-4321
(800) 224-5838
(250) 248-3550
www.parksvillerealestate.com/








































