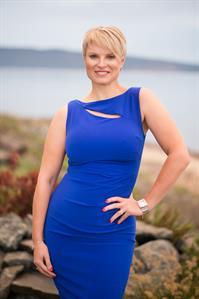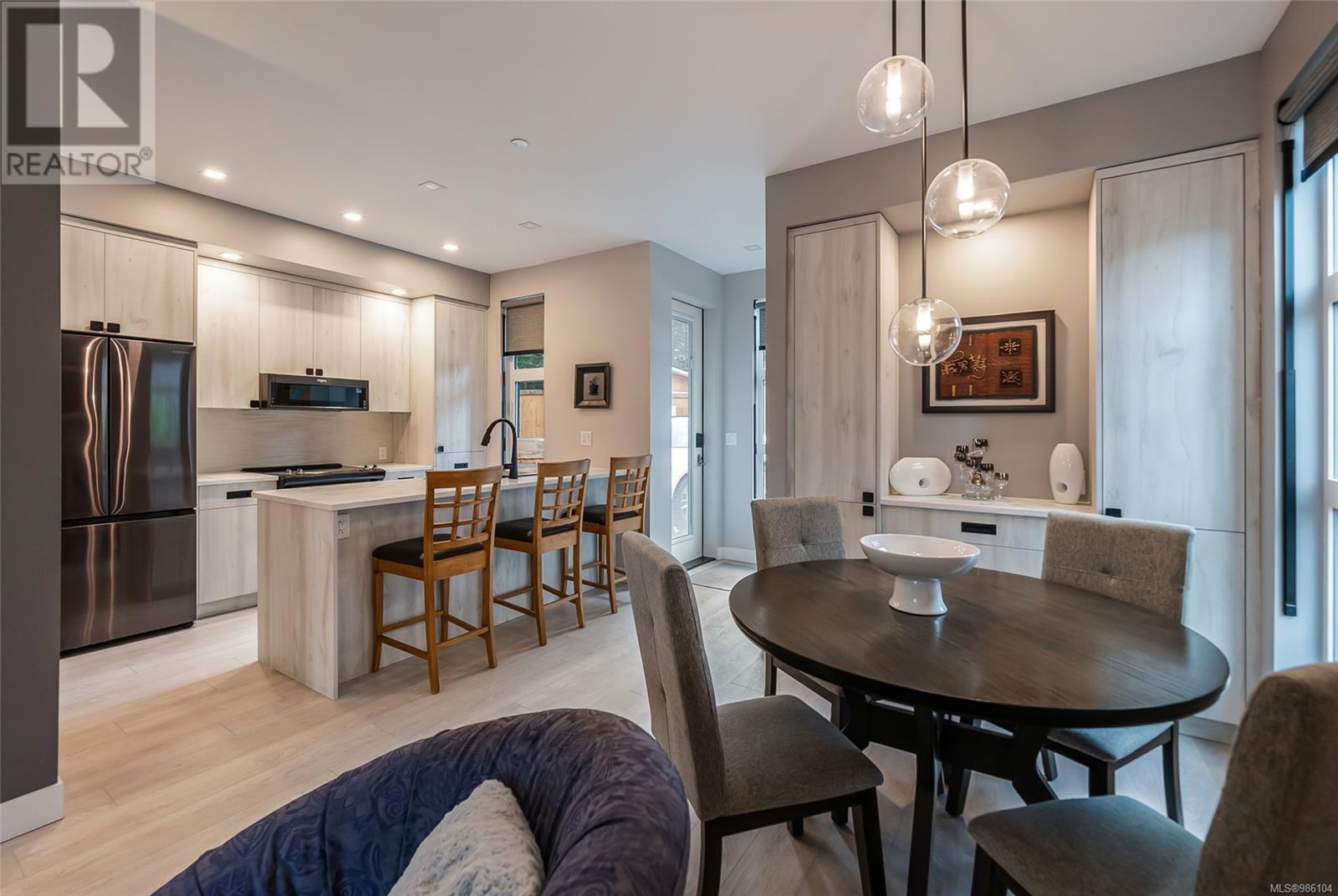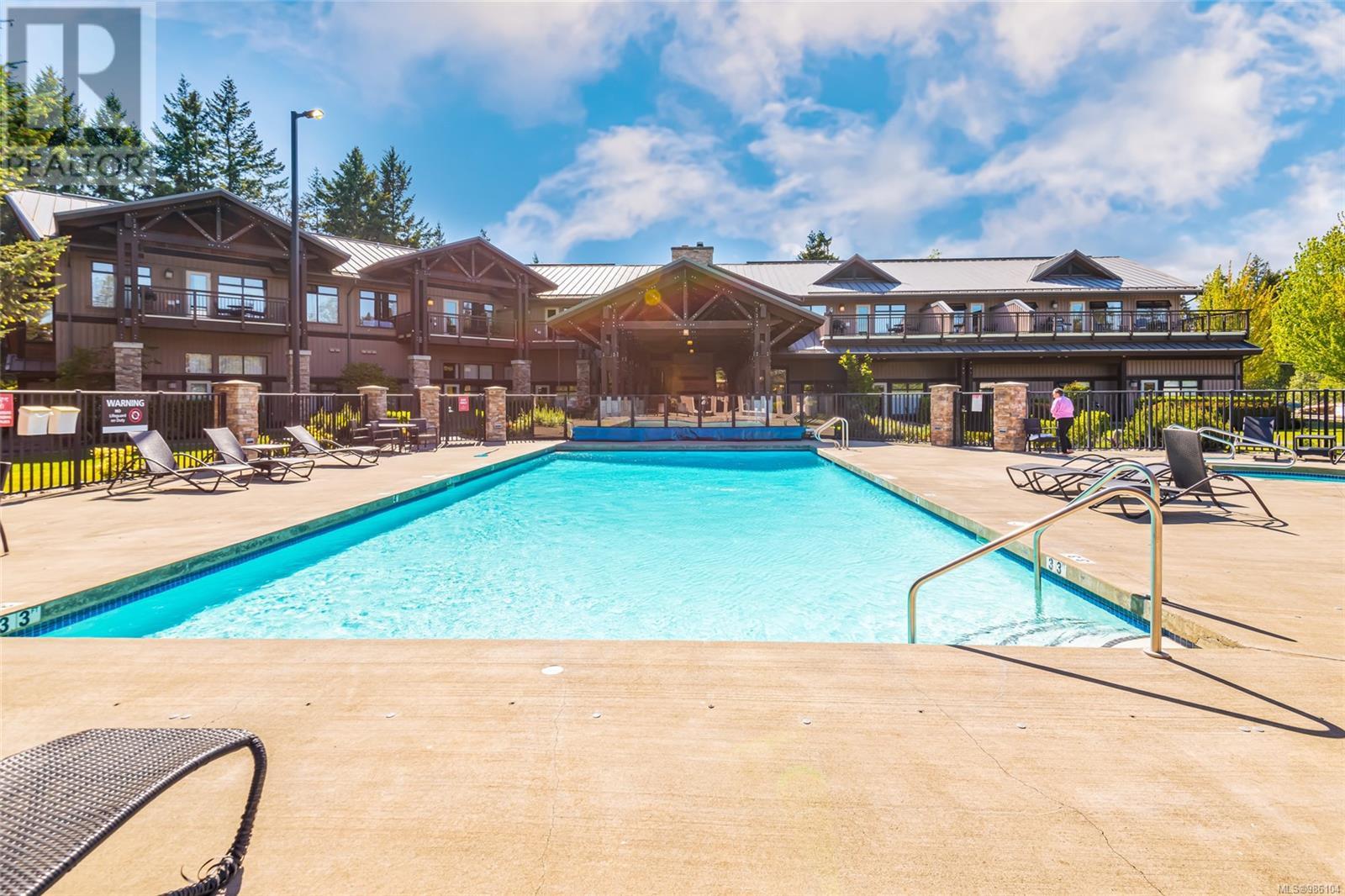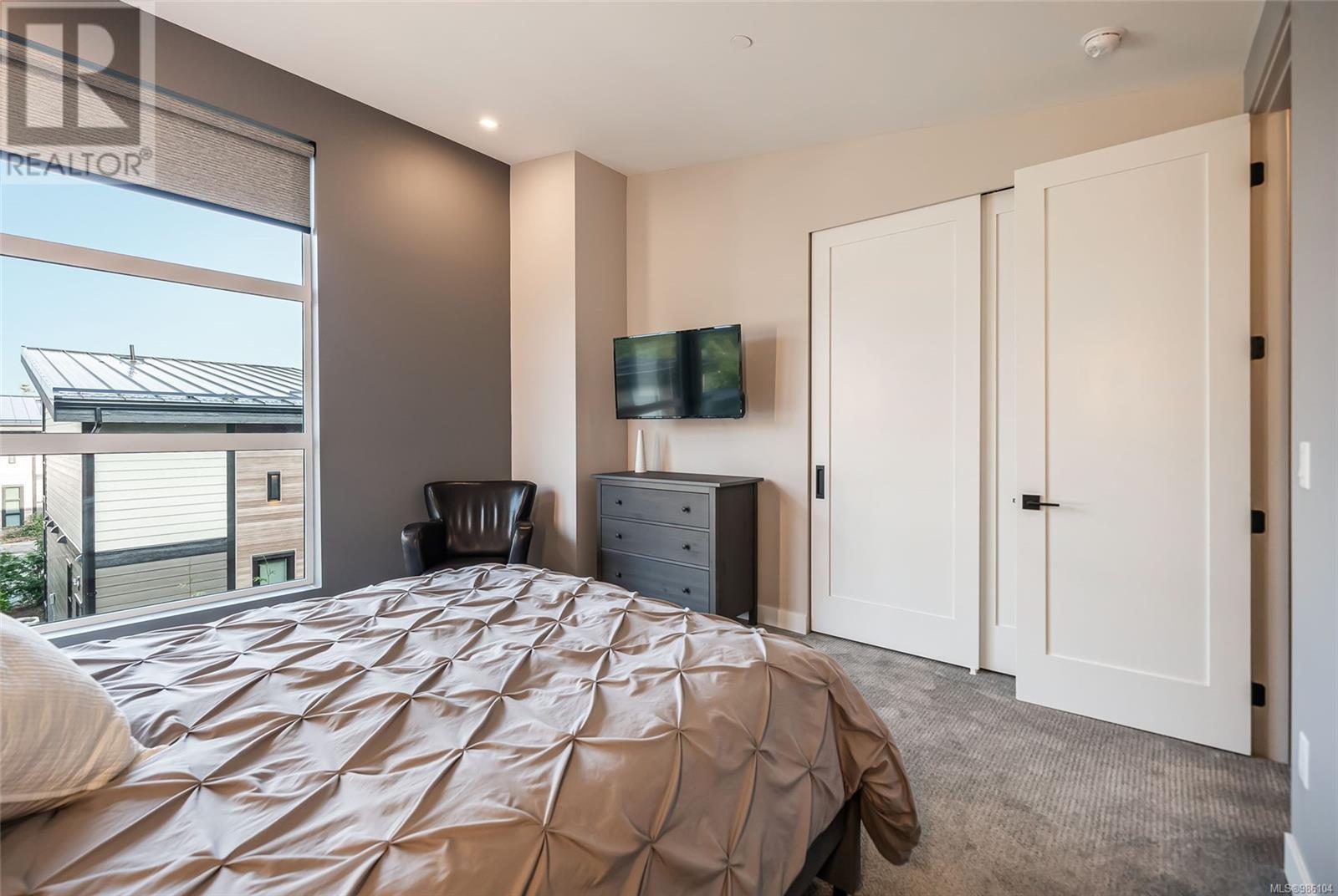62 1175 Resort Dr Parksville, British Columbia V9P 2E3
$625,000Maintenance,
$686 Monthly
Maintenance,
$686 MonthlyWelcome to ''The Residences at Sunrise Ridge''. Spectacular 2 bed/3 bath townhome is in the newest Oceanfront development in Parksville in over a decade. Many features include kitchen granite counters, fireplace, stainless steel appliances, in-suite washer & dryer, luxury baths with tile & glass walk-in shower. Same zoning as Tanglewood and Oceanside Village Resort, this is an ideal investment property - use it for your own enjoyment or utilize the income from renting it out. Resort amenities include heated outdoor pool/hot tub with lounge & fitness area, business centre & more. There are no rental/age restrictions and up to 2 pets allowed. This exclusive waterfront resort is walking distance to restaurants, world class spas, coffee shops, mini golf, & incredible beaches on central Vancouver Island in the seaside community of Parksville. This unit has the option of purchasing it fully furnished. Also available by seller is the neighbouring Unit #61. (id:48643)
Property Details
| MLS® Number | 986104 |
| Property Type | Single Family |
| Neigbourhood | Parksville |
| Community Features | Pets Allowed, Age Restrictions |
| Features | Central Location, Level Lot, Park Setting, Wooded Area, Partially Cleared, Other, Marine Oriented |
| Parking Space Total | 2 |
| Structure | Patio(s) |
| Water Front Type | Waterfront On Ocean |
Building
| Bathroom Total | 3 |
| Bedrooms Total | 2 |
| Architectural Style | Contemporary |
| Constructed Date | 2022 |
| Cooling Type | Air Conditioned |
| Fireplace Present | Yes |
| Fireplace Total | 1 |
| Heating Fuel | Electric |
| Heating Type | Heat Pump |
| Size Interior | 1,194 Ft2 |
| Total Finished Area | 1194 Sqft |
| Type | Row / Townhouse |
Parking
| Open |
Land
| Acreage | No |
| Zoning Type | Residential |
Rooms
| Level | Type | Length | Width | Dimensions |
|---|---|---|---|---|
| Second Level | Ensuite | 7'8 x 8'2 | ||
| Second Level | Bedroom | 9'7 x 11'1 | ||
| Second Level | Ensuite | 8'9 x 8'3 | ||
| Second Level | Primary Bedroom | 13'10 x 13'0 | ||
| Main Level | Patio | 8'1 x 20'8 | ||
| Main Level | Porch | 5'2 x 8'5 | ||
| Main Level | Laundry Room | 3'11 x 7'0 | ||
| Main Level | Bathroom | 5'7 x 7'0 | ||
| Main Level | Living Room | 16'5 x 13'4 | ||
| Main Level | Kitchen | 10'6 x 8'5 | ||
| Main Level | Dining Room | 10'6 x 11'2 | ||
| Main Level | Entrance | 5'6 x 4'4 |
https://www.realtor.ca/real-estate/27865179/62-1175-resort-dr-parksville-parksville
Contact Us
Contact us for more information

Wanetta Beal
Personal Real Estate Corporation
755 Humboldt Street
Victoria, British Columbia V8W 1B1
(250) 388-5882
(250) 388-9636
www.macrealty.com/






















































