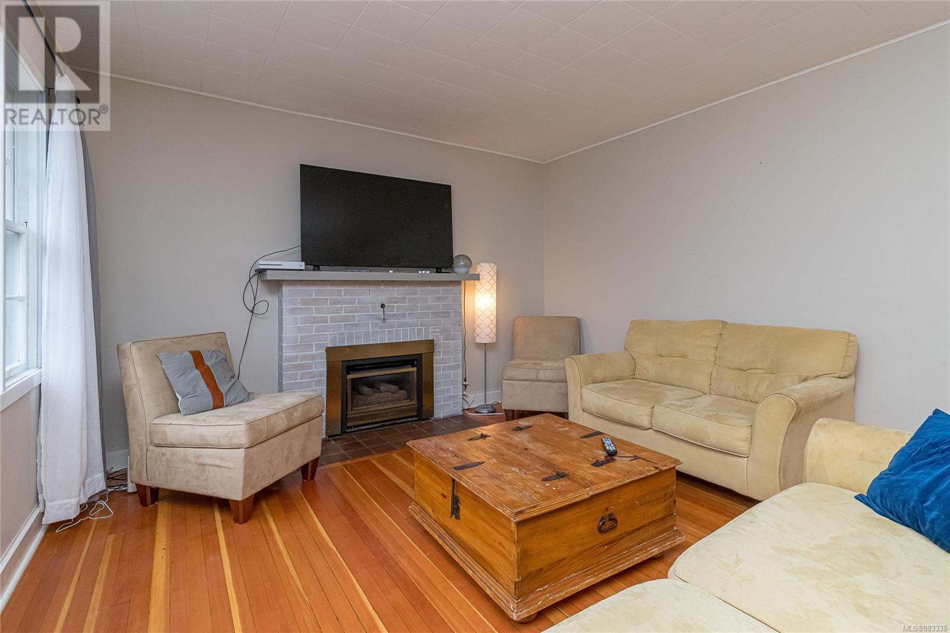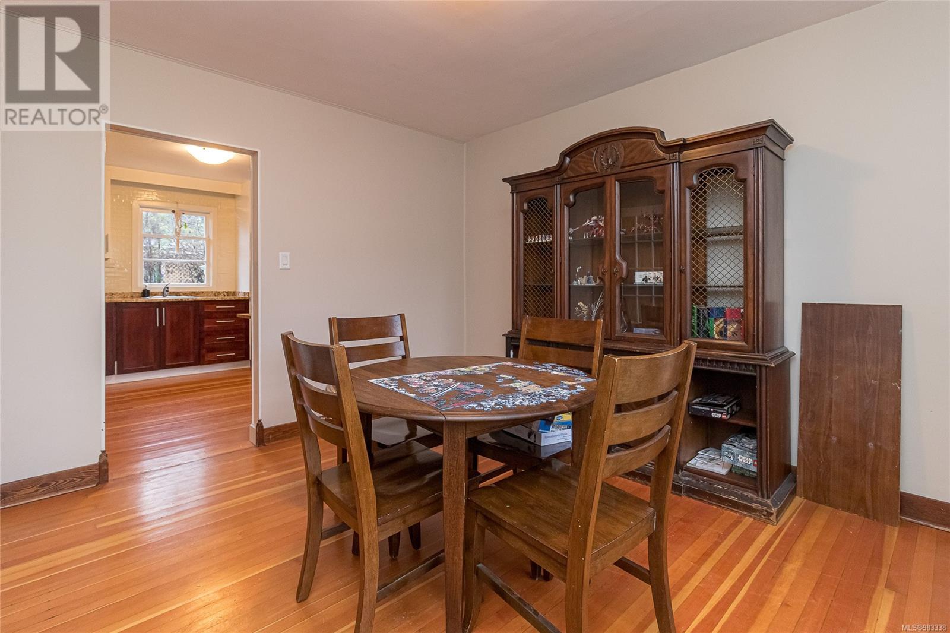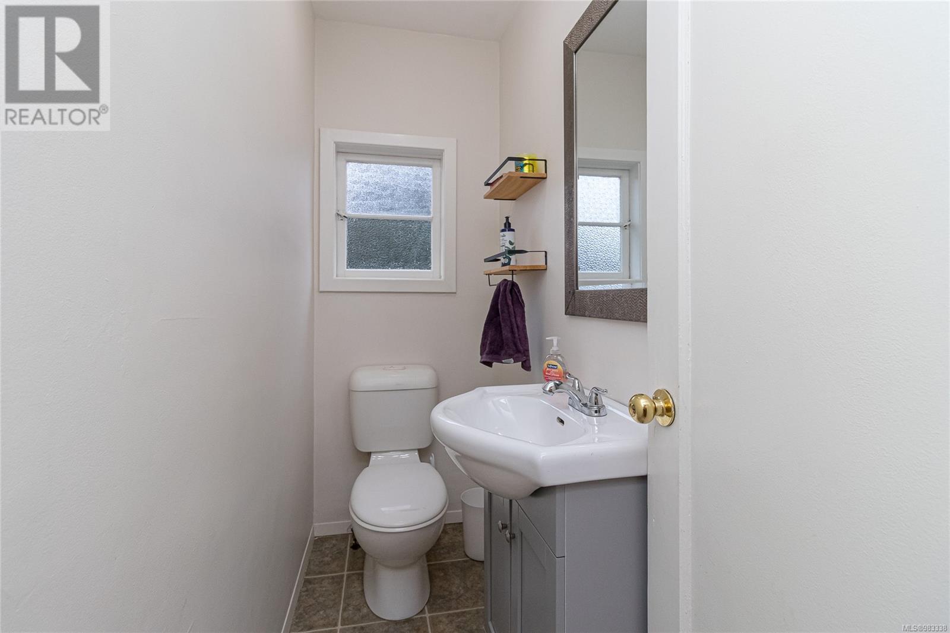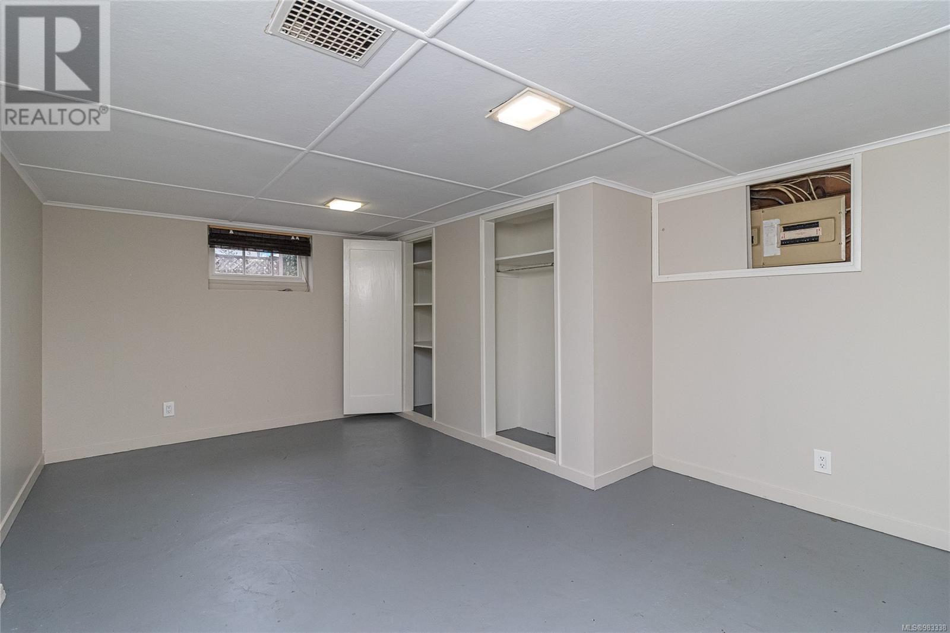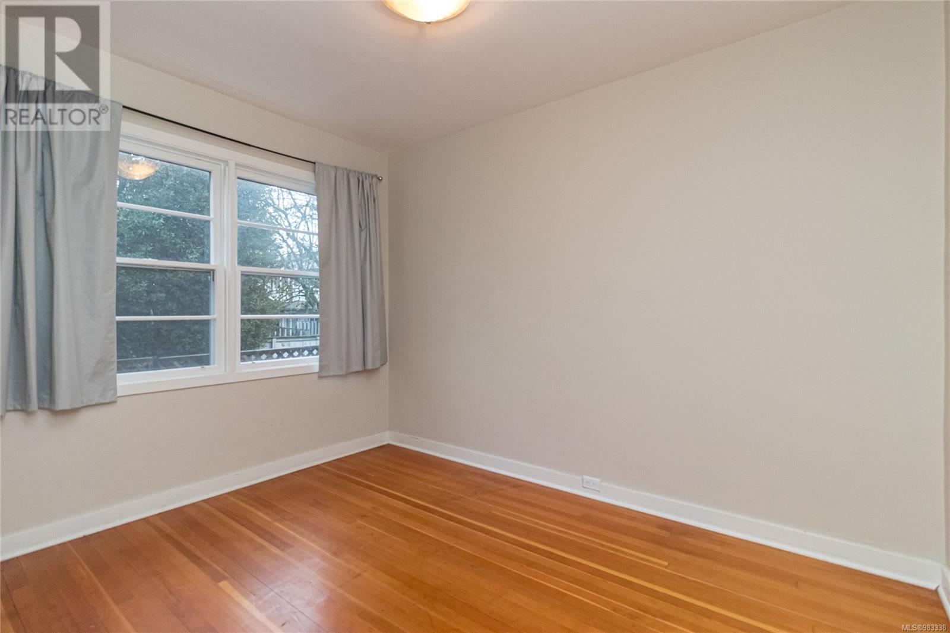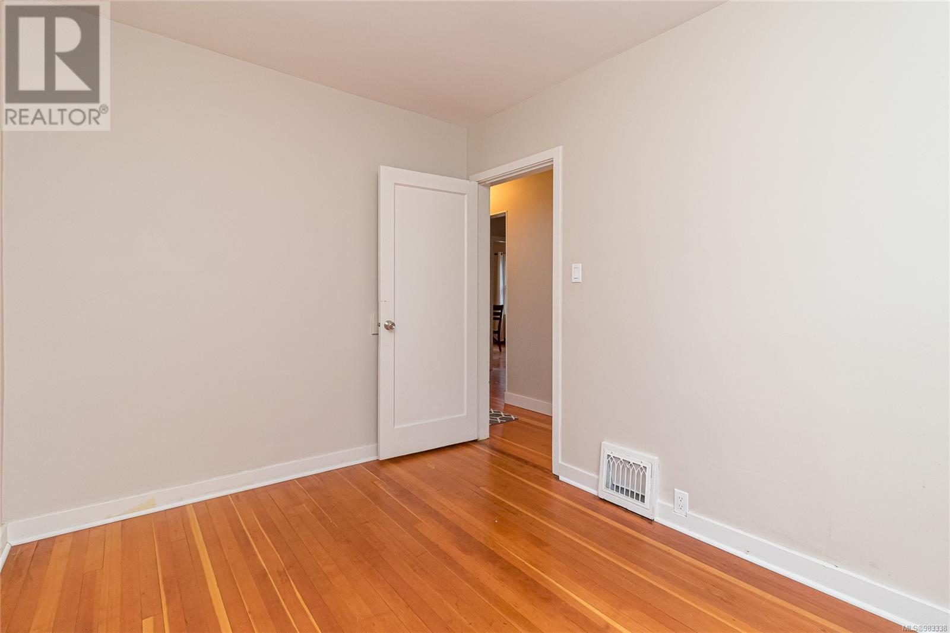620 Trunk Rd Duncan, British Columbia V9L 2R4
$599,900
This charming 3-level character home at 620 Trunk Road offers a prime opportunity for first-time homebuyers and investors alike. Boasting 4 to 5 bedrooms, 2.5 baths, and numerous modern upgrades, the property features a spacious main level perfect for entertaining. Highlights include a recently updated kitchen with new cabinets and countertops, classic fir flooring, and a cozy gas fireplace. The upper-level houses two generously-sized bedrooms and a full bath, while the lower level offers two additional bedrooms, a 3-piece bath, a recreation room, and a laundry area. A double carport, fenced yard, and private rear patio provide added convenience and privacy. Ideally located within walking distance of key amenities, this property sits within Medium Density Residential (MDR) zoning, allowing potential for multi-unit rowhouse or other multi-unit dwellings, offering future development possibilities. For inquiries regarding zoning and potential uses, contact the City of Duncan directly. (id:48643)
Property Details
| MLS® Number | 983338 |
| Property Type | Single Family |
| Neigbourhood | East Duncan |
| Community Features | Pets Allowed, Family Oriented |
| Features | Central Location, Level Lot, Other |
| Parking Space Total | 3 |
| Plan | Vis2039 |
Building
| Bathroom Total | 3 |
| Bedrooms Total | 4 |
| Appliances | Refrigerator, Stove, Washer, Dryer |
| Constructed Date | 1947 |
| Cooling Type | None |
| Fireplace Present | Yes |
| Fireplace Total | 1 |
| Heating Fuel | Natural Gas |
| Heating Type | Forced Air |
| Size Interior | 2,225 Ft2 |
| Total Finished Area | 2225 Sqft |
| Type | House |
Land
| Access Type | Road Access |
| Acreage | No |
| Size Irregular | 5669 |
| Size Total | 5669 Sqft |
| Size Total Text | 5669 Sqft |
| Zoning Description | Mdr |
| Zoning Type | Multi-family |
Rooms
| Level | Type | Length | Width | Dimensions |
|---|---|---|---|---|
| Second Level | Other | 6'5 x 7'8 | ||
| Second Level | Bathroom | 4-Piece | ||
| Second Level | Bedroom | 9'3 x 12'10 | ||
| Second Level | Primary Bedroom | 11'4 x 15'6 | ||
| Lower Level | Other | 9'4 x 10'5 | ||
| Lower Level | Bathroom | 3-Piece | ||
| Lower Level | Laundry Room | 5'5 x 10'6 | ||
| Lower Level | Recreation Room | 9'6 x 13'9 | ||
| Lower Level | Bedroom | 9'4 x 15'6 | ||
| Lower Level | Bedroom | 10'6 x 11'3 | ||
| Main Level | Bathroom | 2-Piece | ||
| Main Level | Den | 8'7 x 11'4 | ||
| Main Level | Living Room | 12'10 x 19'5 | ||
| Main Level | Dining Room | 11'7 x 12'10 | ||
| Main Level | Kitchen | 10'11 x 12'2 |
https://www.realtor.ca/real-estate/27752168/620-trunk-rd-duncan-east-duncan
Contact Us
Contact us for more information

Brian Mcquhae
472 Trans Canada Highway
Duncan, British Columbia V9L 3R6
(250) 748-7200
(800) 976-5566
(250) 748-2711
www.remax-duncan.bc.ca/






