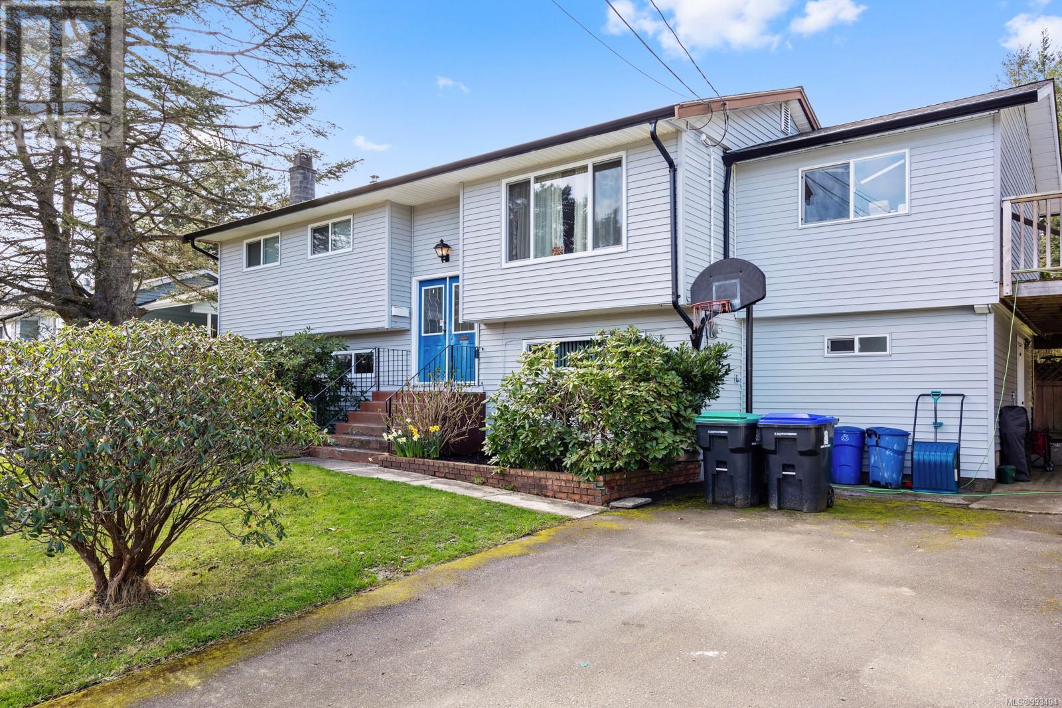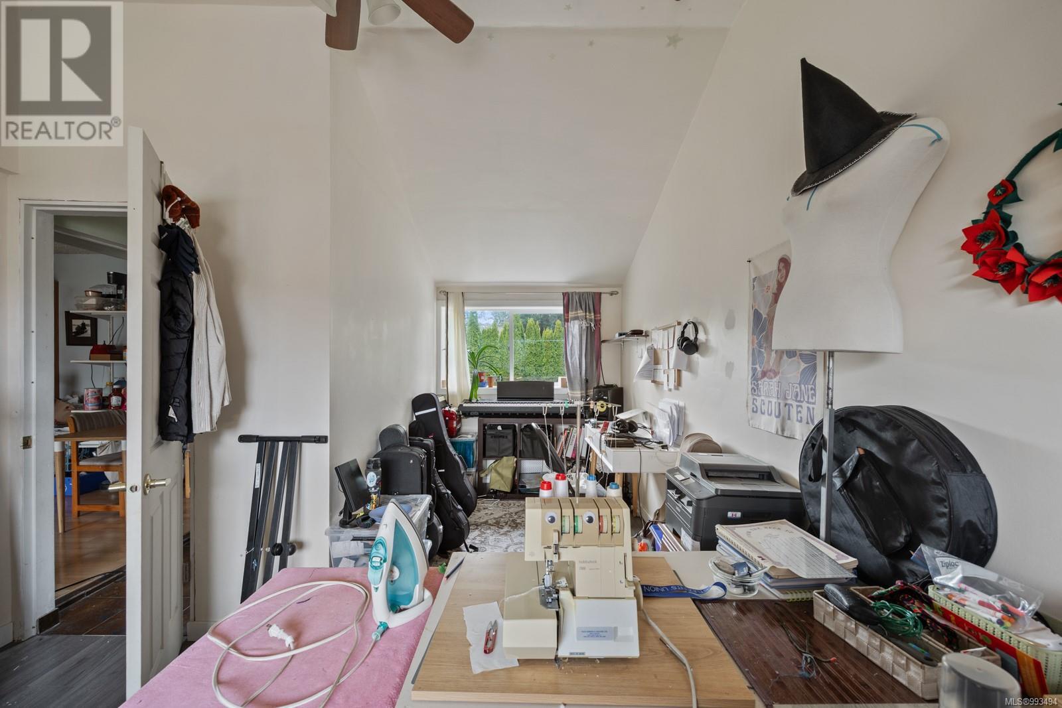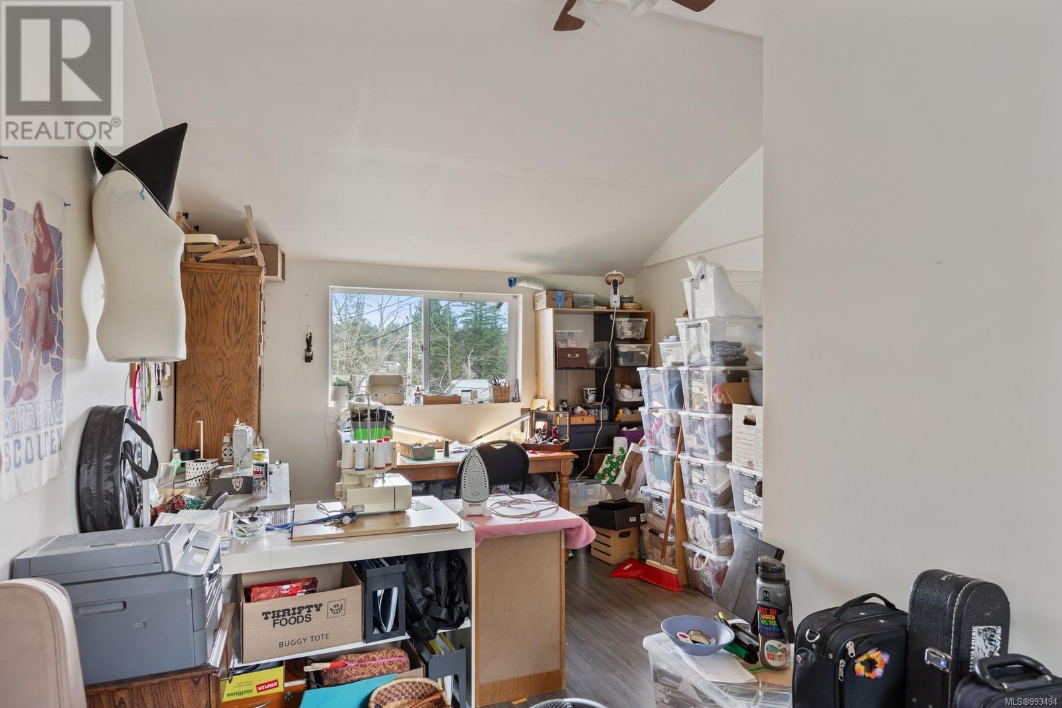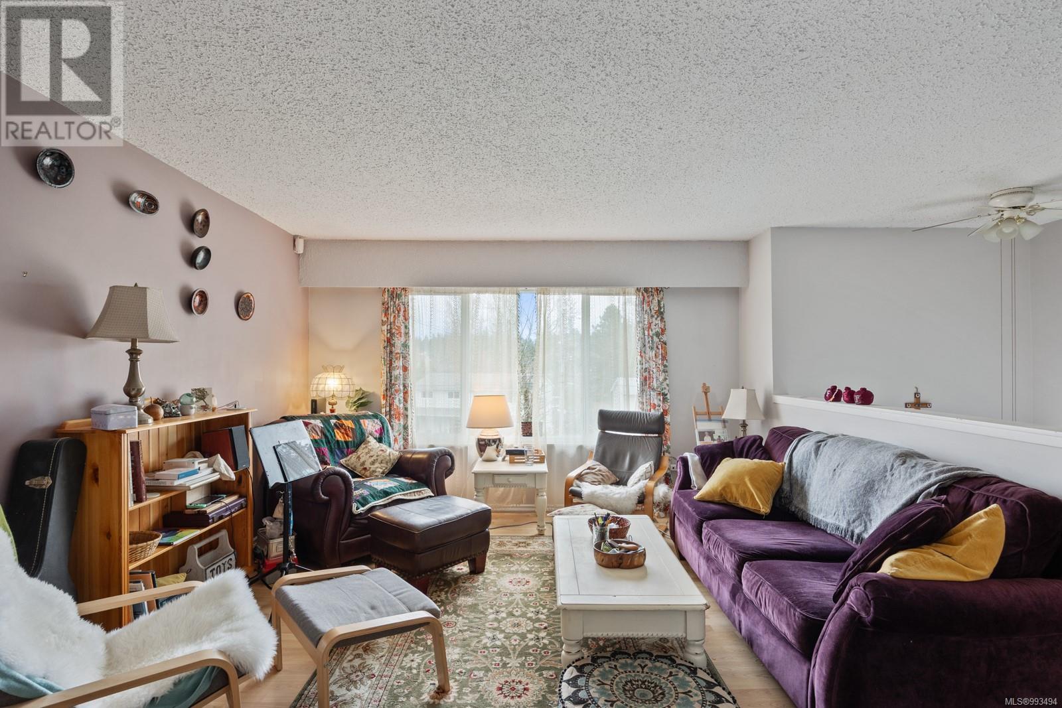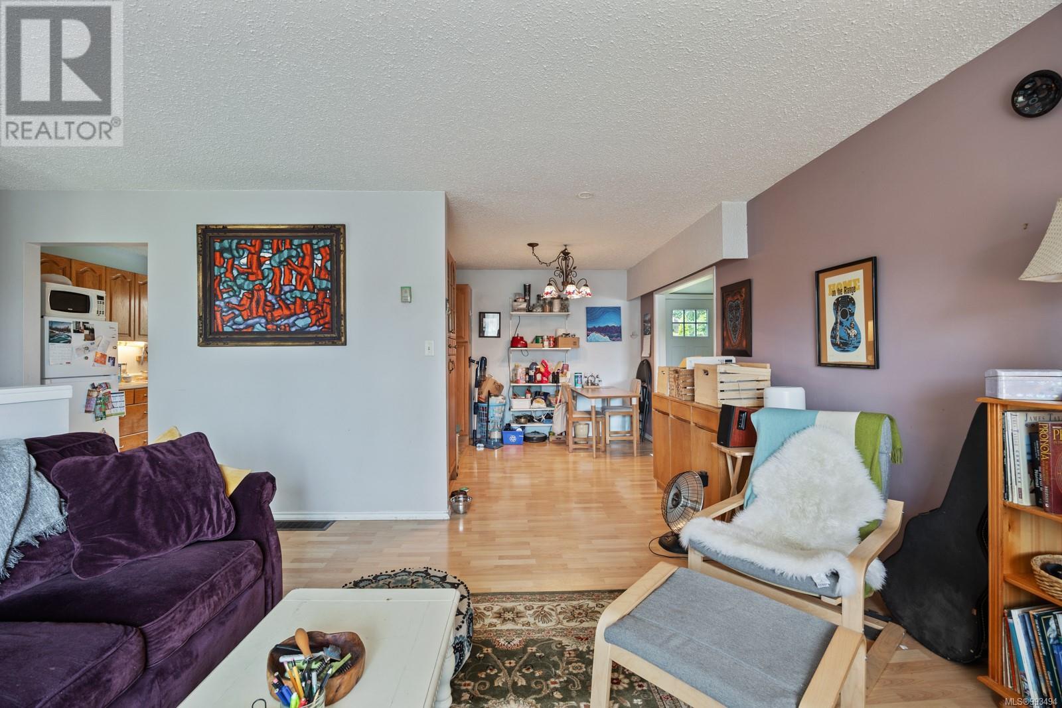621 Nootka St Comox, British Columbia V9M 2L8
$750,000
Large family home in a fantastic Comox location. This 4 bedroom 2 bathroom home sits on over a 1/4 acre in one of the best family neighbourhoods in Comox. On the main floor you will find a large kitchen open to the dining room followed by a mudroom with access to a beautiful sunny deck perfect for BBQs and entertaining. There's a cozy living room with lots of space for family and friends. There are 2 bedrooms on the main floor as well as a den or office, or potential extra bedroom. On the lower level there are 2 additional bedrooms, one with a lovely gas fireplace that keeps the home warm throughout the winter months. The back yard is fully fenced complete with a separately fenced garden for growing your own veggies or flowers. Many updates over the years including a 4 year old roof, newer windows and back door, new siding on the back of the house, and many more. Close to all levels of schooling, recreation, shopping, marina, golf and all other amenities the Comox Valley has to offer. (id:48643)
Property Details
| MLS® Number | 993494 |
| Property Type | Single Family |
| Neigbourhood | Comox (Town of) |
| Features | Central Location, Other, Marine Oriented |
| Plan | Vip25433 |
Building
| Bathroom Total | 2 |
| Bedrooms Total | 4 |
| Constructed Date | 1973 |
| Cooling Type | None |
| Fireplace Present | Yes |
| Fireplace Total | 1 |
| Heating Fuel | Natural Gas |
| Heating Type | Forced Air |
| Size Interior | 2,443 Ft2 |
| Total Finished Area | 2443 Sqft |
| Type | House |
Parking
| Stall |
Land
| Acreage | No |
| Size Irregular | 11143 |
| Size Total | 11143 Sqft |
| Size Total Text | 11143 Sqft |
| Zoning Description | R1 |
| Zoning Type | Residential |
Rooms
| Level | Type | Length | Width | Dimensions |
|---|---|---|---|---|
| Lower Level | Utility Room | 11'5 x 10'11 | ||
| Lower Level | Laundry Room | 17 ft | 17 ft x Measurements not available | |
| Lower Level | Bathroom | 5'1 x 7'7 | ||
| Lower Level | Office | 6'3 x 21'1 | ||
| Lower Level | Bedroom | 11'3 x 18'9 | ||
| Lower Level | Bedroom | 10'9 x 12'11 | ||
| Main Level | Office | 18'10 x 11'3 | ||
| Main Level | Bathroom | 5 ft | Measurements not available x 5 ft | |
| Main Level | Bedroom | 10'2 x 12'4 | ||
| Main Level | Primary Bedroom | 11'4 x 16'3 | ||
| Main Level | Dining Room | 10'4 x 8'2 | ||
| Main Level | Kitchen | 10'2 x 13'2 | ||
| Main Level | Living Room | 15 ft | 15 ft x Measurements not available |
https://www.realtor.ca/real-estate/28088661/621-nootka-st-comox-comox-town-of
Contact Us
Contact us for more information
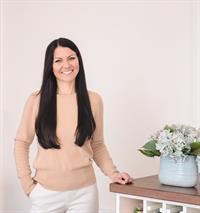
Kristin Sinclare
Personal Real Estate Corporation
www.realestateinthecomoxvalley.com/
#121 - 750 Comox Road
Courtenay, British Columbia V9N 3P6
(250) 334-3124
(800) 638-4226
(250) 334-1901

