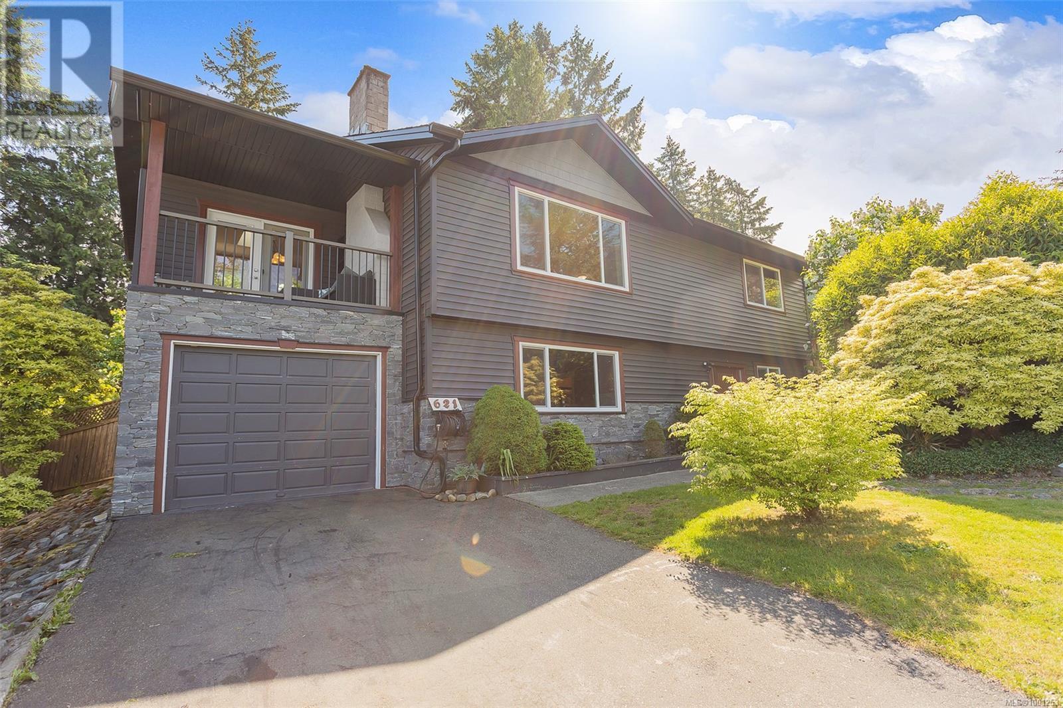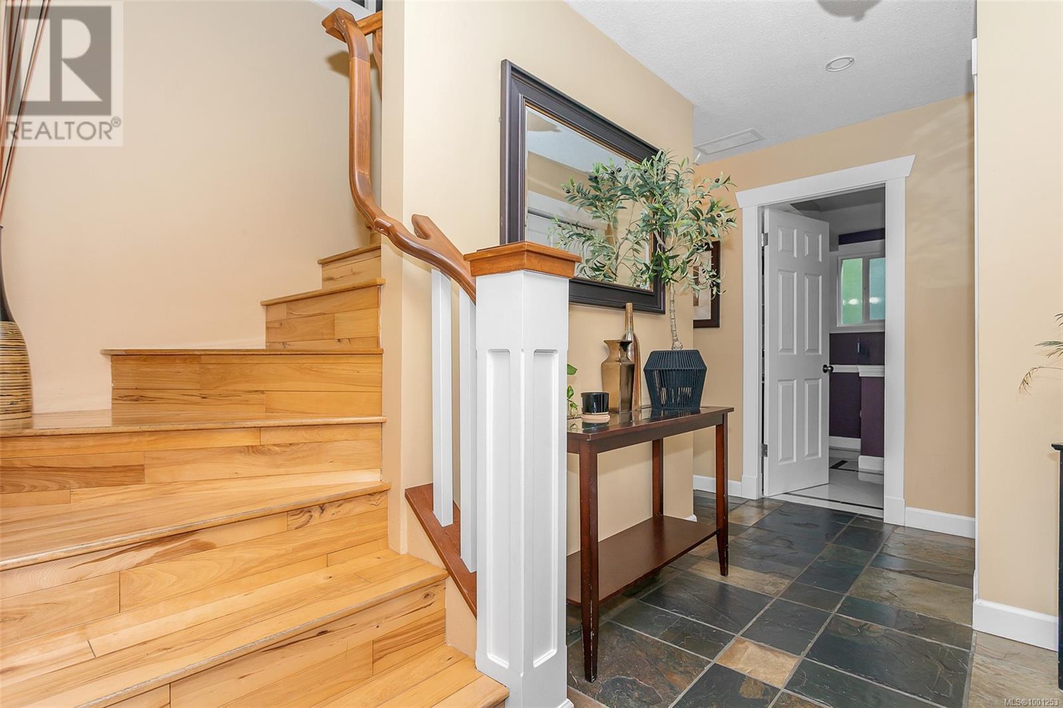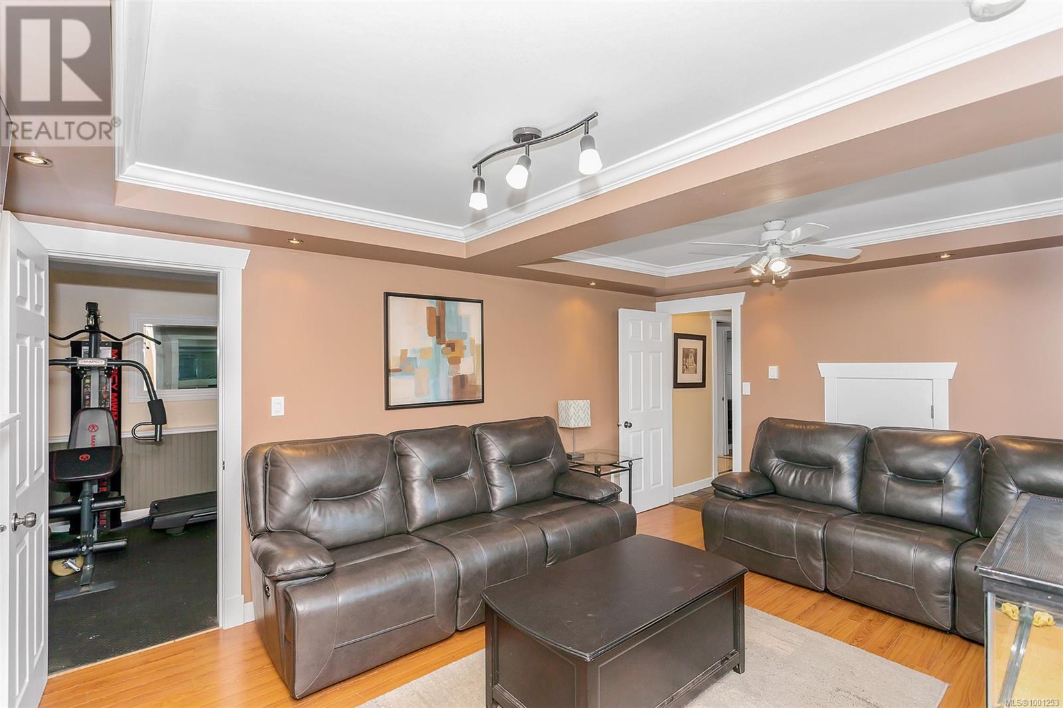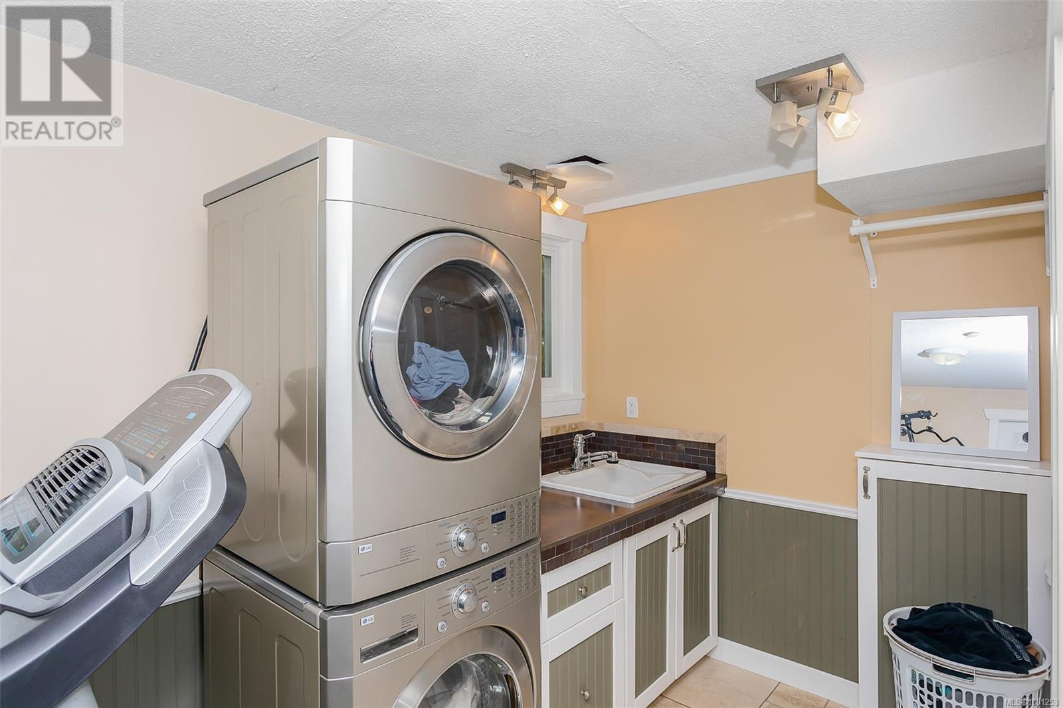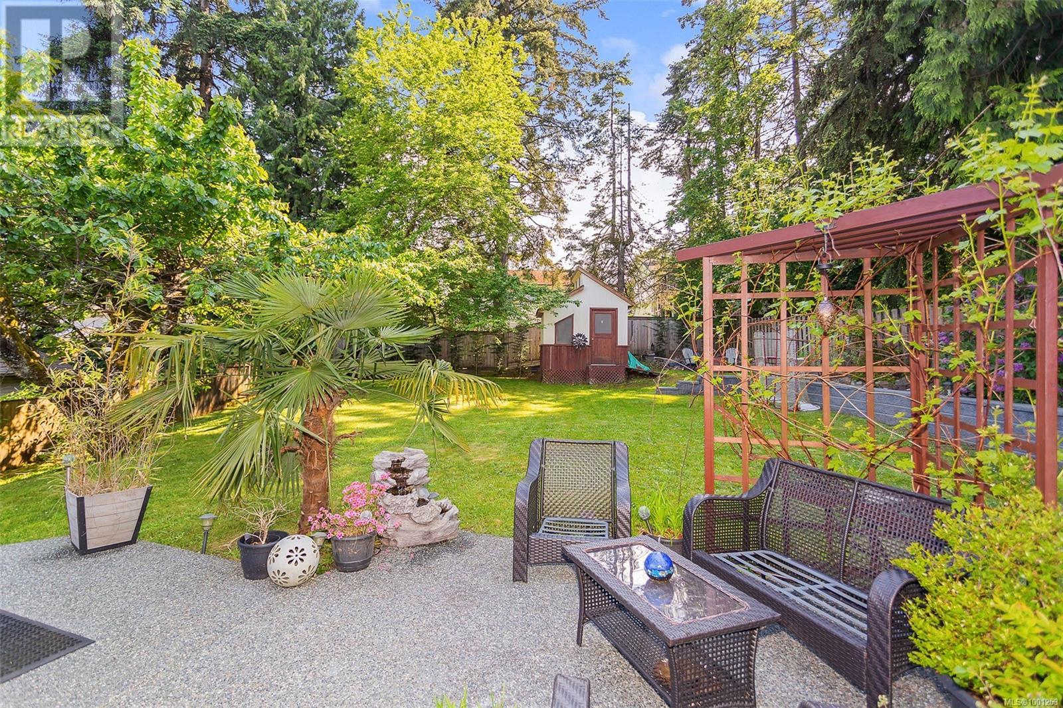621 Seventh St Nanaimo, British Columbia V9R 5M7
$799,900
R5 Zoning comes with the wonderful opportunity to own a renovated family home on a large .21 acre lot. Vinyl windows, real hardwood flooring, new vinyl siding and a new gas furnace with AC unit are major upgrades to be taken advantage of by the buyer of this home. Walking distance to all amenities make this University District home a wise investment. The main level up has 2 bedrooms and an updated bathroom. This level offers a large kitchen with maple cabinetry, ample countertop space, a tile backsplash, eating island and modern appliances. This area is open to the dining room that walks out to a large southern exposed back deck and a covered front deck. Finishing off the main level is a living room with an attractive fireplace. The lower level hosts the master bedroom with ensuite and walk in closet. The ensuite has a beautifully tiled walk in shower and heated flooring. The rec room down has coved ceilings and a 2nd tiled fireplace. Downstairs also has a huge laundry room and access to the garage. The back yard is private and has lush landscaping with a hot tub and tons of room to entertain. Other features include: Pot lighting throughout, a newer custom front door, exterior trim with k2 stonework and a large shop under the deck with back yard access. (id:48643)
Property Details
| MLS® Number | 1001253 |
| Property Type | Single Family |
| Neigbourhood | University District |
| Features | Southern Exposure, Other |
| Parking Space Total | 3 |
| View Type | Mountain View |
Building
| Bathroom Total | 2 |
| Bedrooms Total | 3 |
| Constructed Date | 1973 |
| Cooling Type | Air Conditioned, Central Air Conditioning |
| Fireplace Present | Yes |
| Fireplace Total | 2 |
| Heating Fuel | Natural Gas |
| Heating Type | Forced Air |
| Size Interior | 1,960 Ft2 |
| Total Finished Area | 1960 Sqft |
| Type | House |
Land
| Acreage | No |
| Size Irregular | 9000 |
| Size Total | 9000 Sqft |
| Size Total Text | 9000 Sqft |
| Zoning Description | R5 |
| Zoning Type | Other |
Rooms
| Level | Type | Length | Width | Dimensions |
|---|---|---|---|---|
| Lower Level | Entrance | 8'1 x 6'5 | ||
| Lower Level | Ensuite | 3-Piece | ||
| Lower Level | Laundry Room | 16'10 x 8'11 | ||
| Lower Level | Recreation Room | 13 ft | Measurements not available x 13 ft | |
| Lower Level | Primary Bedroom | 15'9 x 8'10 | ||
| Main Level | Bedroom | 11'10 x 9'6 | ||
| Main Level | Bedroom | 13'10 x 10'8 | ||
| Main Level | Bathroom | 4-Piece | ||
| Main Level | Kitchen | 17'11 x 9'9 | ||
| Main Level | Dining Room | 13'2 x 11'11 | ||
| Main Level | Living Room | 13 ft | Measurements not available x 13 ft |
https://www.realtor.ca/real-estate/28377460/621-seventh-st-nanaimo-university-district
Contact Us
Contact us for more information

Phillip Gonyer
Personal Real Estate Corporation
www.philgonyerhomes.com/
202-1551 Estevan Road
Nanaimo, British Columbia V9S 3Y3
(250) 591-4601
(250) 591-4602
www.460realty.com/
twitter.com/460Realty

