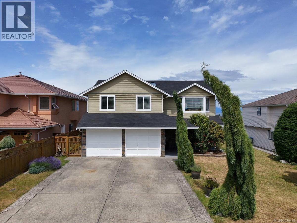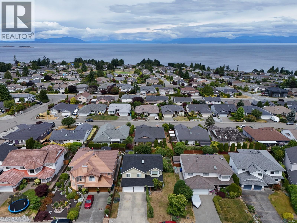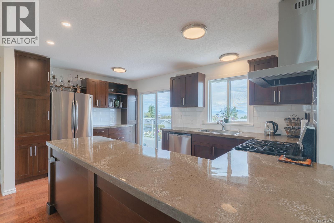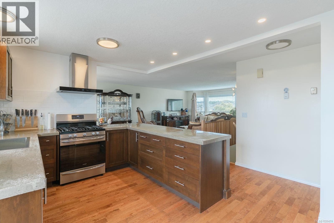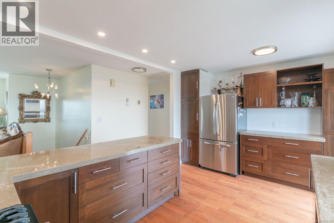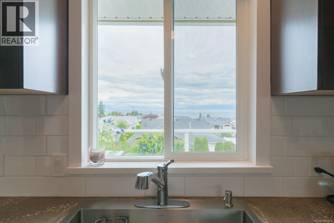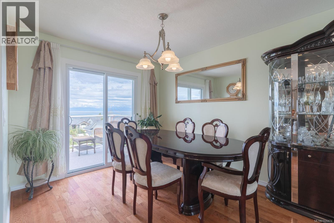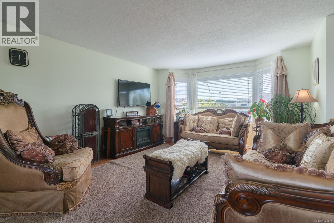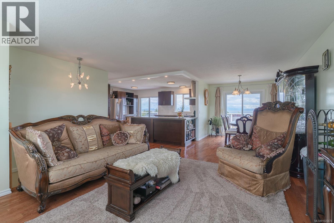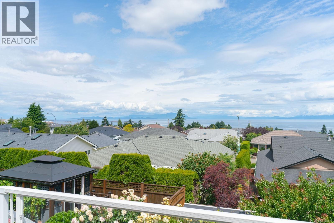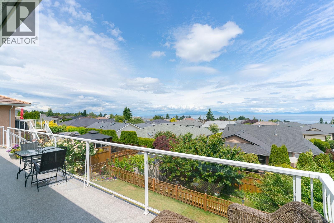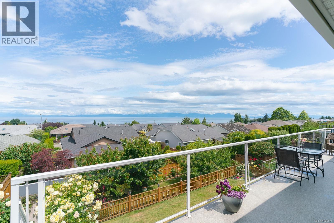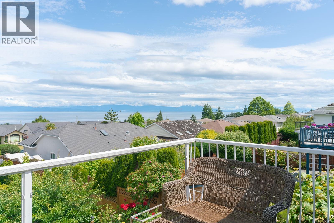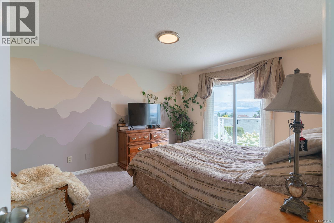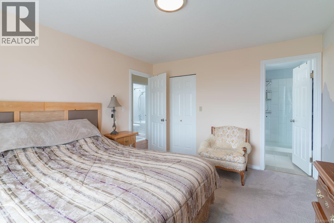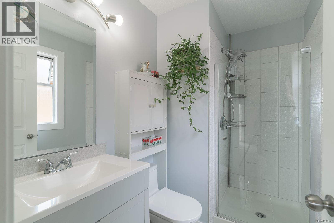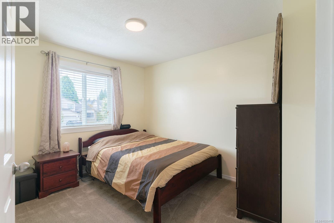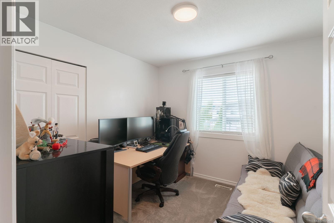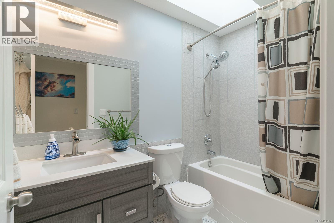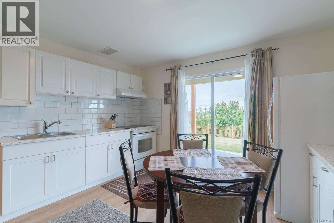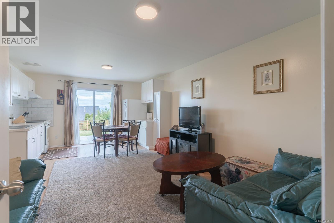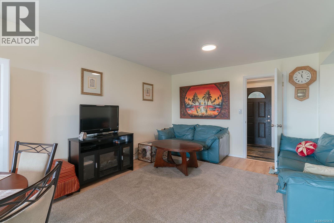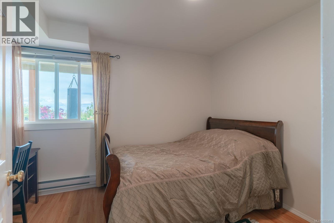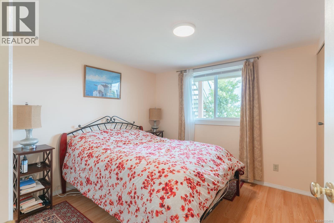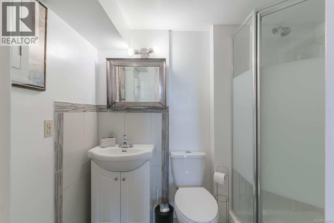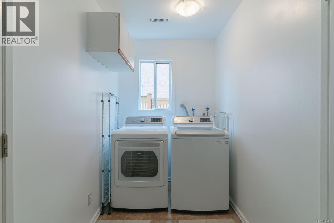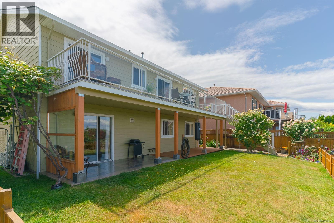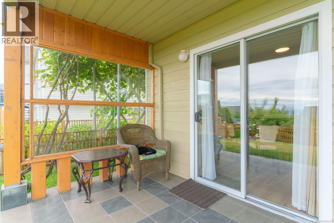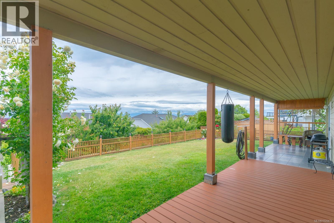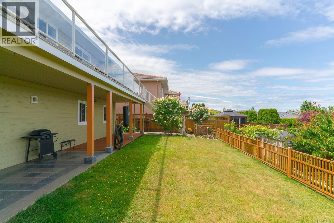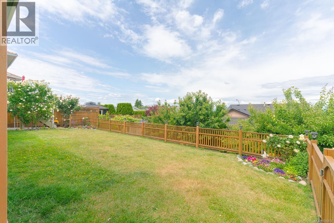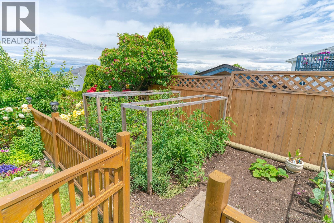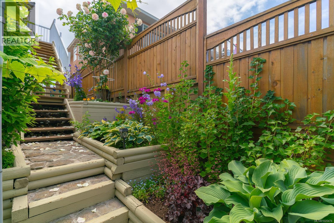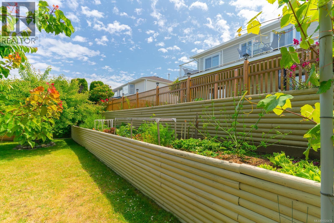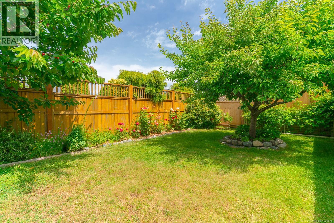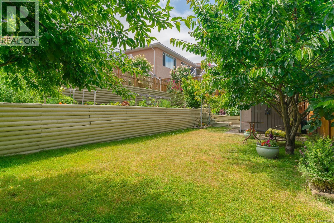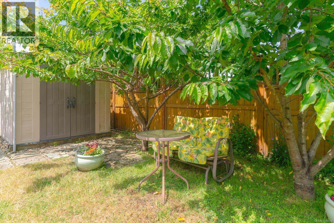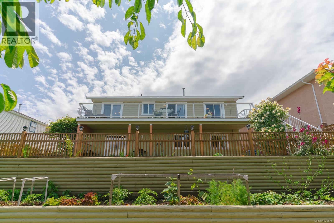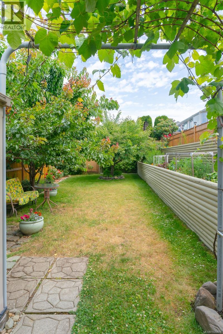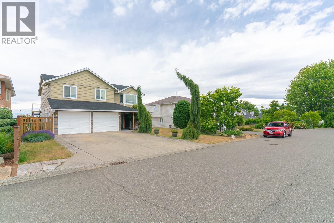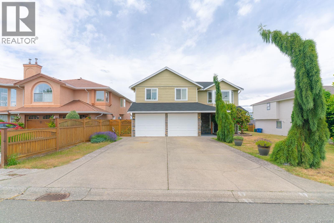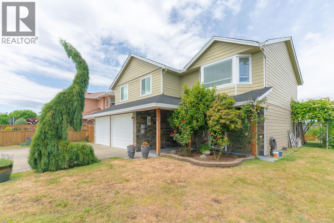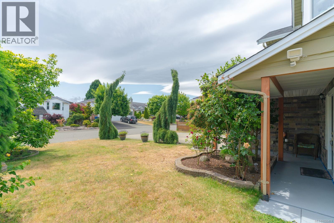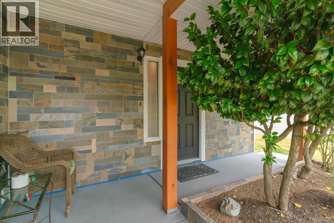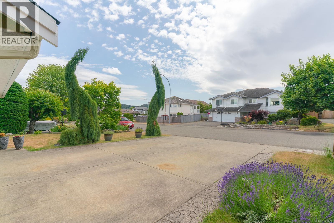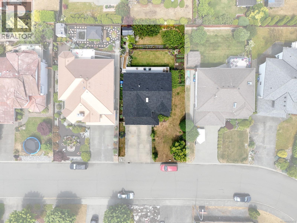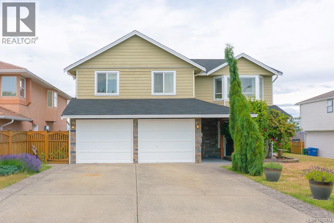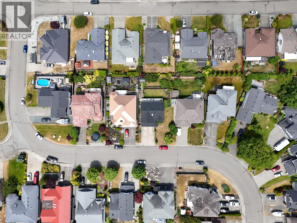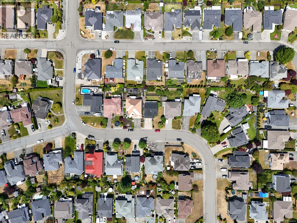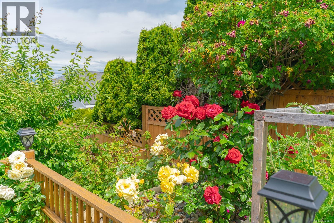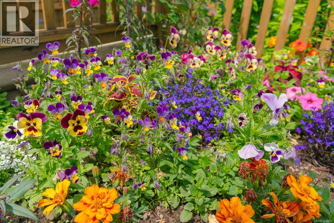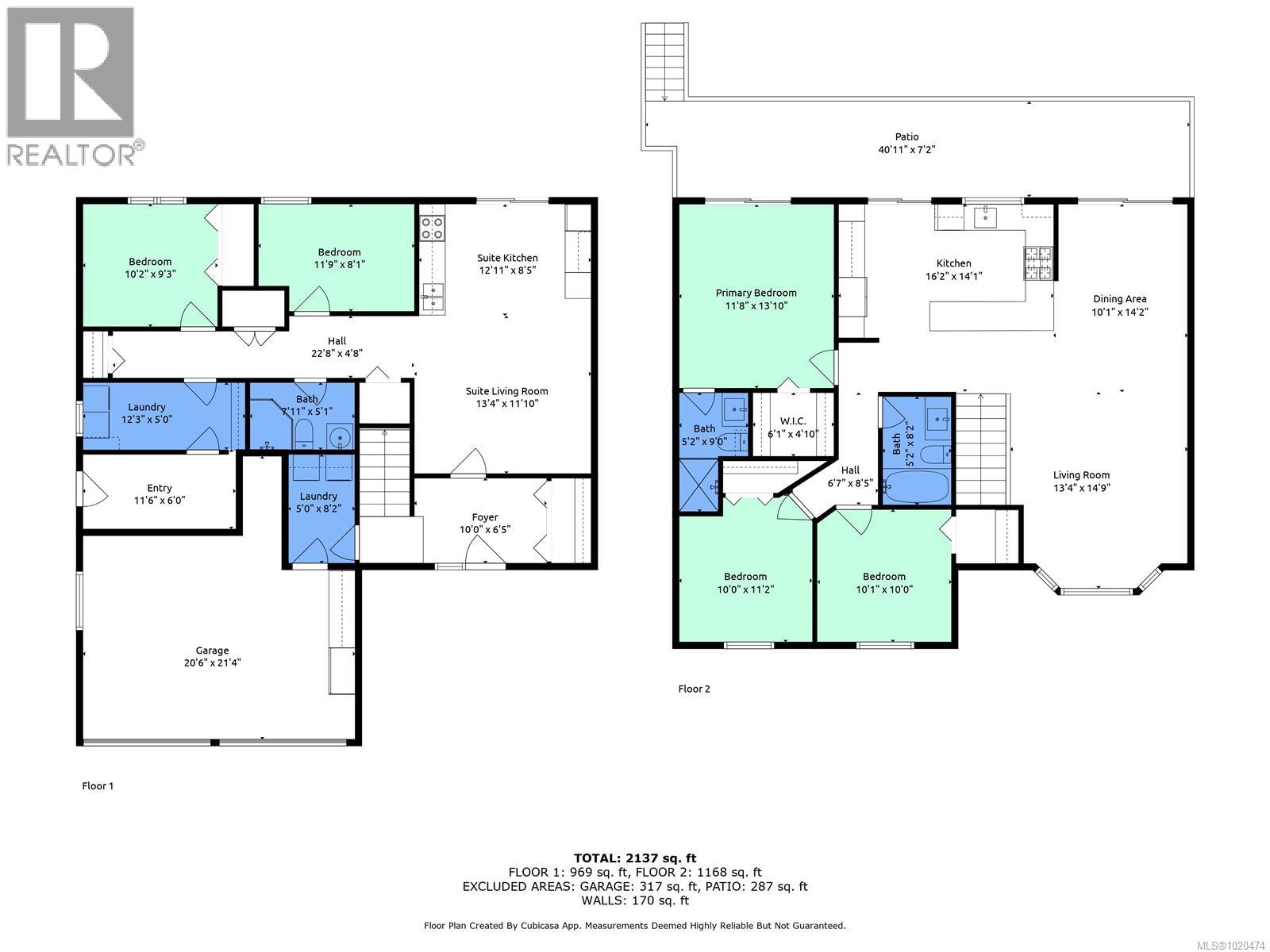6234 Mystic Way Nanaimo, British Columbia V9V 1L3
$1,050,000
6234 Mystic Way offers an incredible ocean view family home with an authorized 2 bedroom suite! This 5 bedroom and 3 bathroom home delivers these outstanding views from one of Nanaimo's most sought after neighbourhoods. Over 2,100sqft of living space spread across 2 levels, this home has 3 bedrooms up including a large primary with a W/I closet and and ensuite. The open concept dining and living area expand into the newly renovated kitchen with walk outs onto the nearly 300sqft deck with expansive Westcoast views. The 2 bedroom suite can be used separately or as an extension of the home and walks out to a backyard perfect for gardening, growing fruit and entertaining. Mature landscaping already in place, including fruit producing cherry, apricot and plum trees; grape vines and plenty of berries. This home has been meticulously cared for and has had a kitchen renovation and a new roof in 2025. Just a few minute walk to beach access and located only minutes from the best schools, North end shopping and highway access, all while maintaining a family-oriented feel. Don't miss out on this opportunity to make this house your home! Measurements are approximate and should be verified. (id:48643)
Property Details
| MLS® Number | 1020474 |
| Property Type | Single Family |
| Neigbourhood | North Nanaimo |
| Features | Other |
| Parking Space Total | 4 |
| View Type | Mountain View, Ocean View |
Building
| Bathroom Total | 3 |
| Bedrooms Total | 5 |
| Appliances | Refrigerator, Stove, Washer, Dryer |
| Constructed Date | 1991 |
| Cooling Type | None |
| Heating Fuel | Natural Gas |
| Heating Type | Forced Air |
| Size Interior | 2,447 Ft2 |
| Total Finished Area | 2137 Sqft |
| Type | House |
Land
| Access Type | Road Access |
| Acreage | No |
| Size Irregular | 6472 |
| Size Total | 6472 Sqft |
| Size Total Text | 6472 Sqft |
| Zoning Description | R5 |
| Zoning Type | Residential |
Rooms
| Level | Type | Length | Width | Dimensions |
|---|---|---|---|---|
| Lower Level | Entrance | 10 ft | 10 ft x Measurements not available | |
| Lower Level | Storage | 4'4 x 3'4 | ||
| Lower Level | Laundry Room | 11'11 x 5'1 | ||
| Lower Level | Living Room | 13'4 x 11'10 | ||
| Lower Level | Laundry Room | 5 ft | Measurements not available x 5 ft | |
| Lower Level | Kitchen | 12'11 x 8'5 | ||
| Lower Level | Entrance | 6 ft | Measurements not available x 6 ft | |
| Lower Level | Bedroom | 10'2 x 9'3 | ||
| Lower Level | Bedroom | 11'9 x 8'1 | ||
| Lower Level | Bathroom | 3-Piece | ||
| Main Level | Primary Bedroom | 11'8 x 13'10 | ||
| Main Level | Kitchen | 16'2 x 14'1 | ||
| Main Level | Living Room | 13'4 x 14'9 | ||
| Main Level | Dining Room | 10'1 x 14'2 | ||
| Main Level | Bedroom | 10 ft | Measurements not available x 10 ft | |
| Main Level | Bedroom | 10 ft | 10 ft x Measurements not available | |
| Main Level | Bathroom | 4-Piece | ||
| Main Level | Ensuite | 3-Piece |
https://www.realtor.ca/real-estate/29104686/6234-mystic-way-nanaimo-north-nanaimo
Contact Us
Contact us for more information

Jordan Becker
www.jordanbecker.ca/
202-1551 Estevan Road
Nanaimo, British Columbia V9S 3Y3
(250) 591-4601
(250) 591-4602
www.460realty.com/
twitter.com/460Realty

