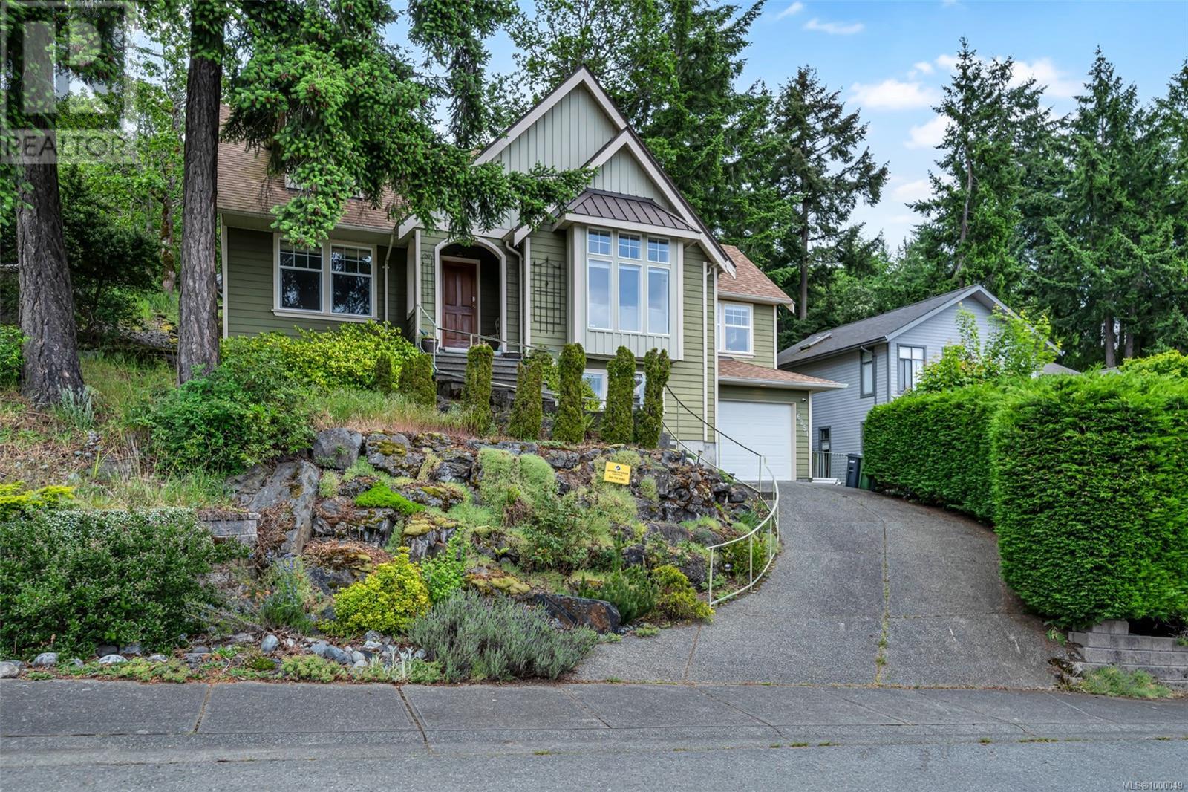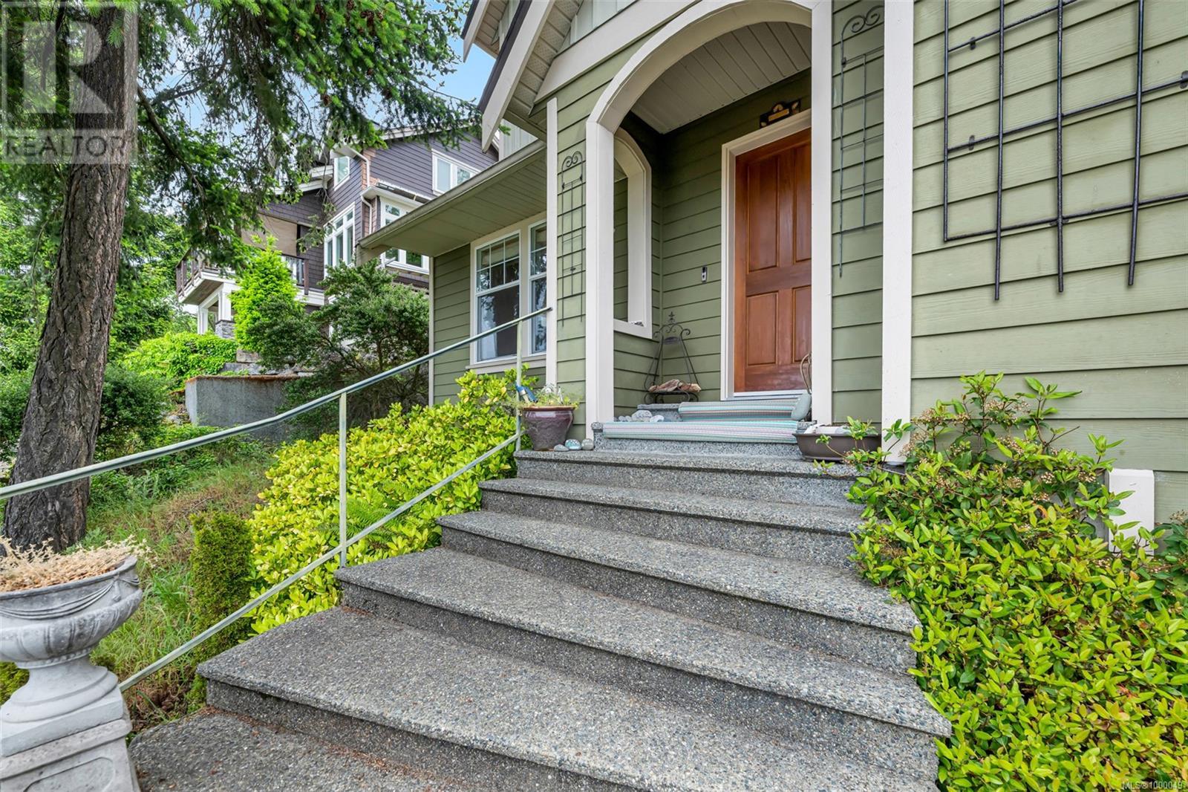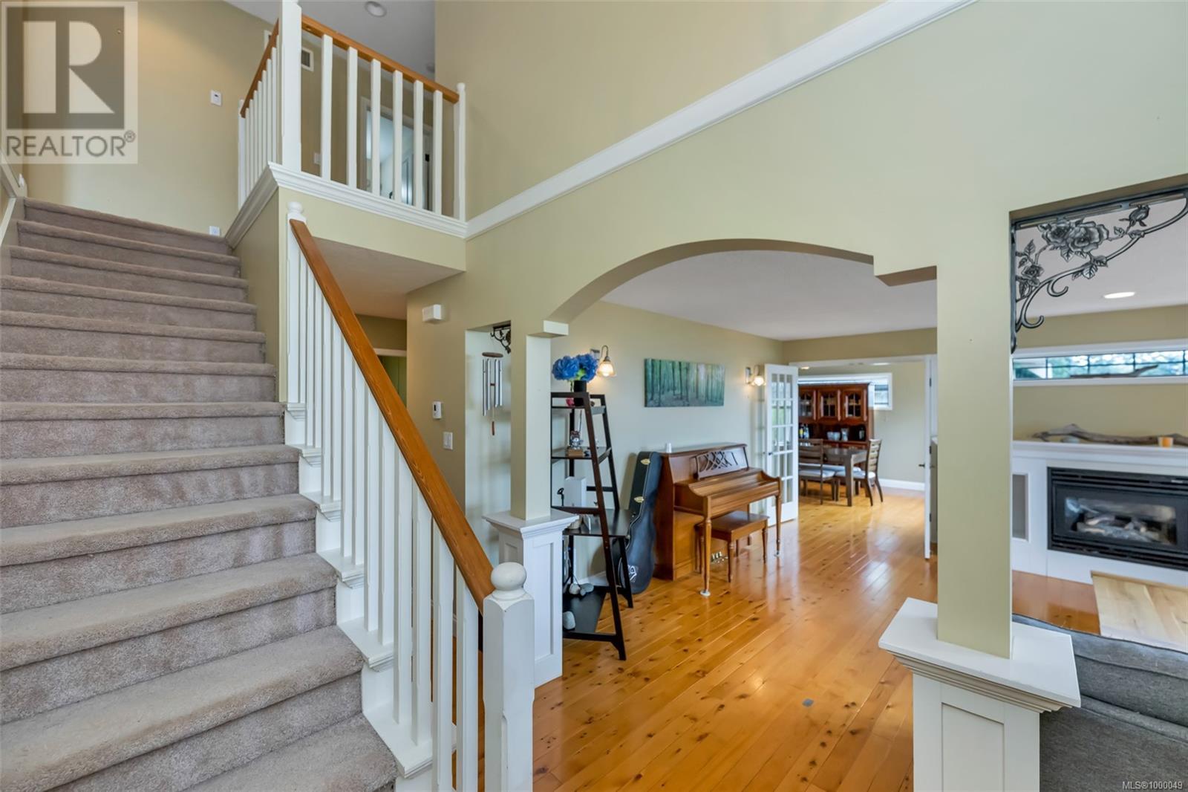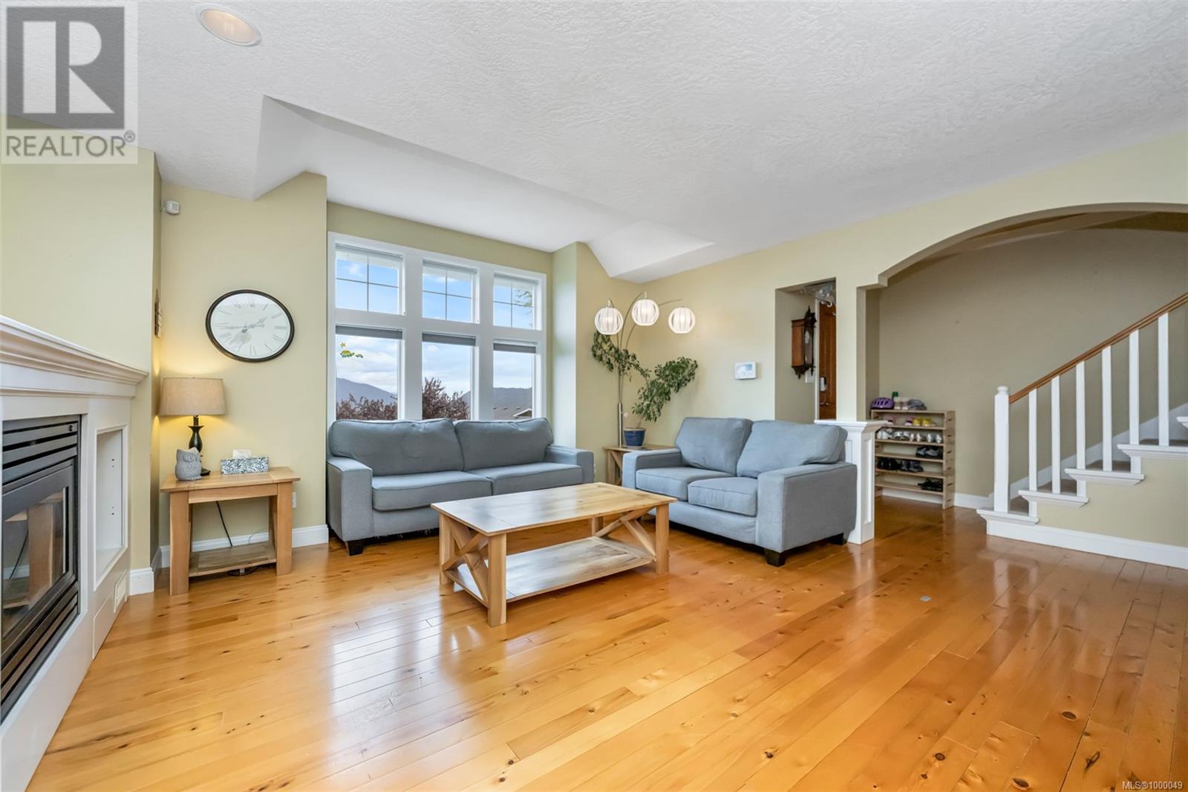6251 Thomson Terr Duncan, British Columbia V9L 5R1
$899,900
Welcome to this beautifully laid-out home nestled in the desirable Properties of Maple Bay. Designed with functionality and comfort in mind, this home offers a versatile floor plan. The main level features a bright and spacious layout with kitchen, dining, and living areas seamlessly connected—perfect for everyday living and entertaining. The primary bedroom is also conveniently located on the main floor and boasts a walk-in closet and a well-appointed ensuite. Step out from the dining room onto a private deck that overlooks a serene backyard oasis—a true nature sanctuary filled with mature trees, vibrant flowers, and regular visits from local deer. Upstairs, you'll find two bedrooms, a flex/den room and a full bathroom. The lower level features a fully self-contained bachelor suite, complete with its own kitchen and bathroom. This home offers a harmonious flow and welcoming energy throughout. You will not be disappointed! (id:48643)
Property Details
| MLS® Number | 1000049 |
| Property Type | Single Family |
| Neigbourhood | East Duncan |
| Parking Space Total | 2 |
| View Type | Mountain View |
Building
| Bathroom Total | 4 |
| Bedrooms Total | 3 |
| Constructed Date | 2002 |
| Cooling Type | None |
| Fireplace Present | Yes |
| Fireplace Total | 1 |
| Heating Fuel | Natural Gas |
| Heating Type | Forced Air |
| Size Interior | 2,722 Ft2 |
| Total Finished Area | 2475 Sqft |
| Type | House |
Parking
| Garage |
Land
| Acreage | No |
| Size Irregular | 10890 |
| Size Total | 10890 Sqft |
| Size Total Text | 10890 Sqft |
| Zoning Type | Residential |
Rooms
| Level | Type | Length | Width | Dimensions |
|---|---|---|---|---|
| Second Level | Den | 15'6 x 10'6 | ||
| Second Level | Bedroom | 11'9 x 9'10 | ||
| Second Level | Bathroom | 4-Piece | ||
| Second Level | Bedroom | 11'10 x 13'8 | ||
| Lower Level | Bathroom | 3-Piece | ||
| Lower Level | Mud Room | 10'7 x 5'4 | ||
| Lower Level | Recreation Room | 14'10 x 16'7 | ||
| Lower Level | Kitchen | 7'10 x 8'8 | ||
| Main Level | Entrance | 6'7 x 3'11 | ||
| Main Level | Living Room | 15'3 x 15'11 | ||
| Main Level | Dining Room | 11'7 x 15'11 | ||
| Main Level | Dining Nook | 11'9 x 7'0 | ||
| Main Level | Kitchen | 11'9 x 7'4 | ||
| Main Level | Laundry Room | 4'0 x 7'1 | ||
| Main Level | Bathroom | 2-Piece | ||
| Main Level | Ensuite | 3-Piece | ||
| Main Level | Primary Bedroom | 11'10 x 14'8 |
https://www.realtor.ca/real-estate/28316373/6251-thomson-terr-duncan-east-duncan
Contact Us
Contact us for more information

Darren Meiner
www.darrenmeiner.com/
www.facebook.comdarrenmeinerrealestate/
#2 - 3179 Barons Rd
Nanaimo, British Columbia V9T 5W5
(833) 817-6506
(866) 253-9200
www.exprealty.ca/














































