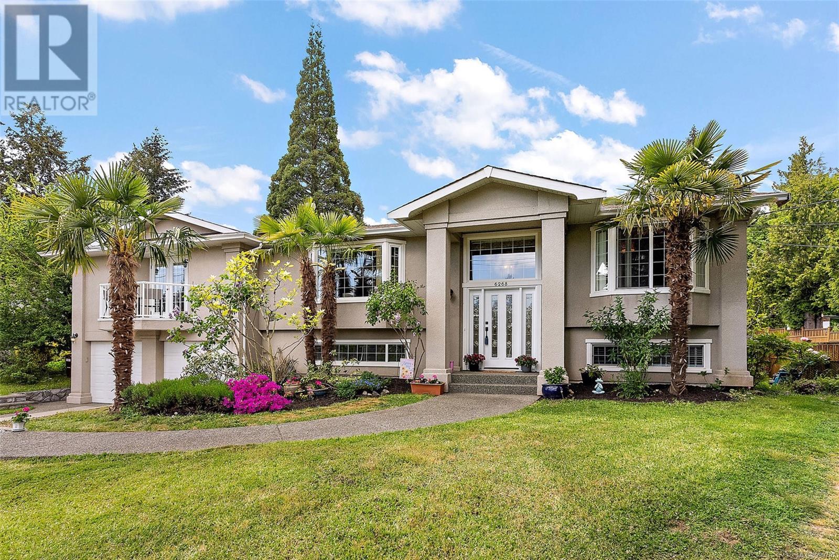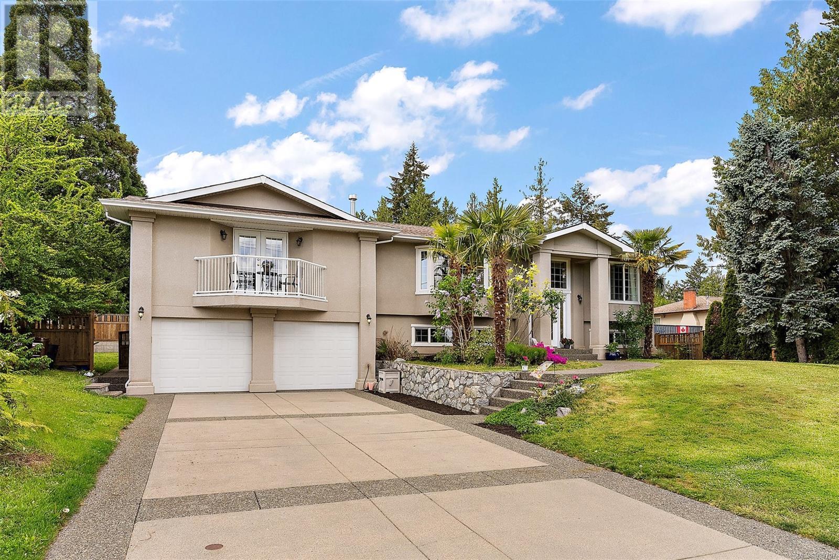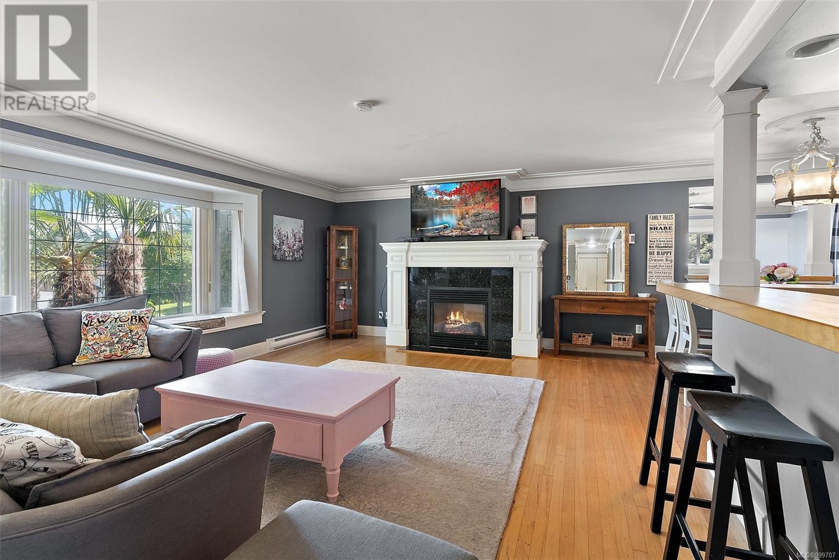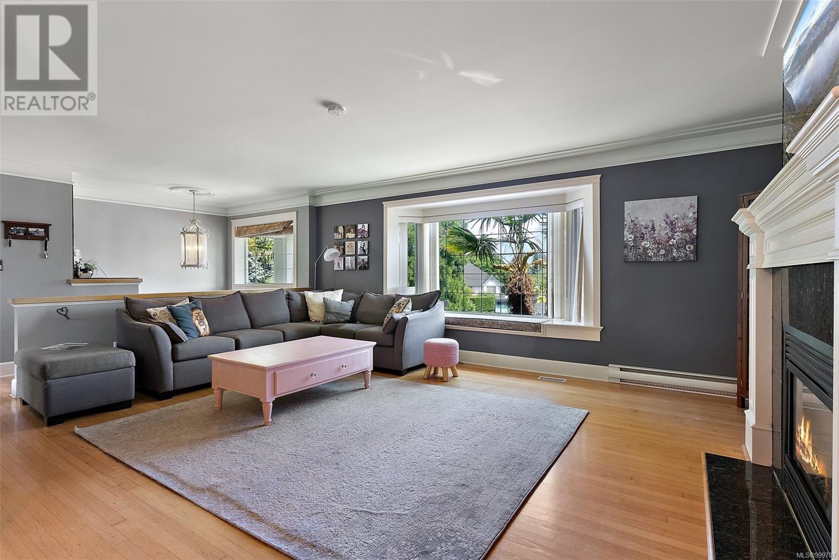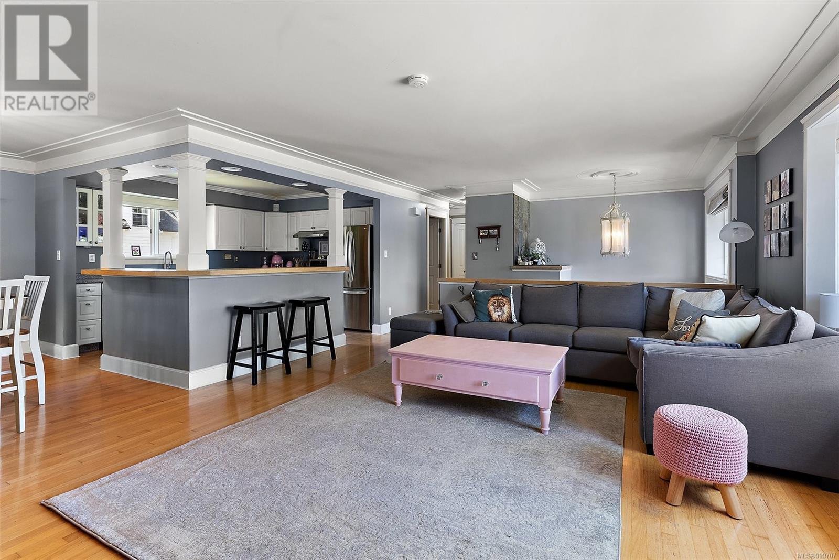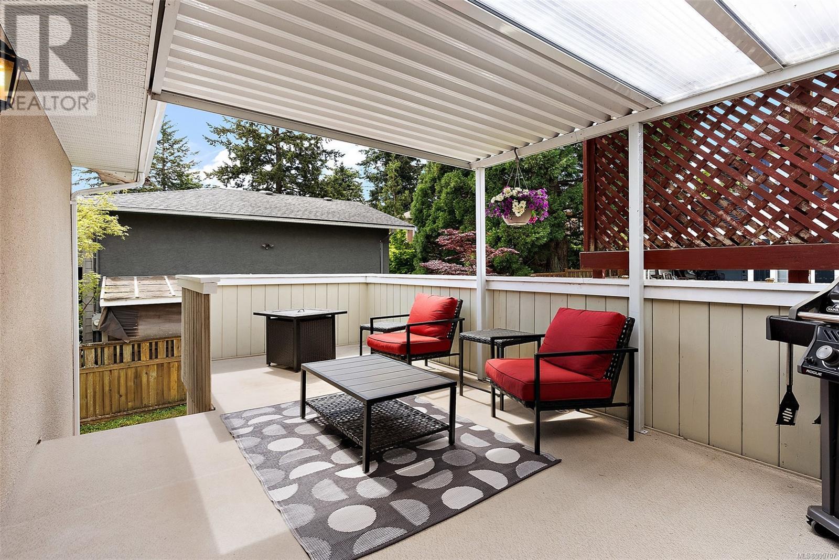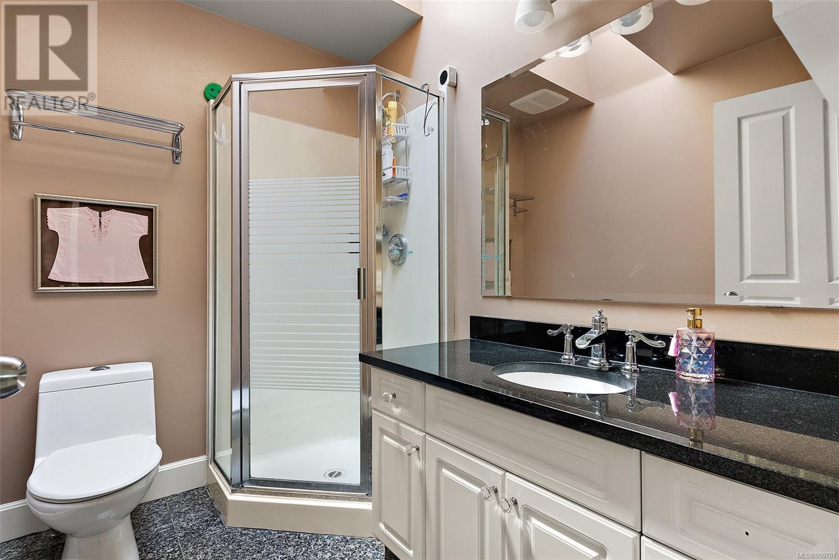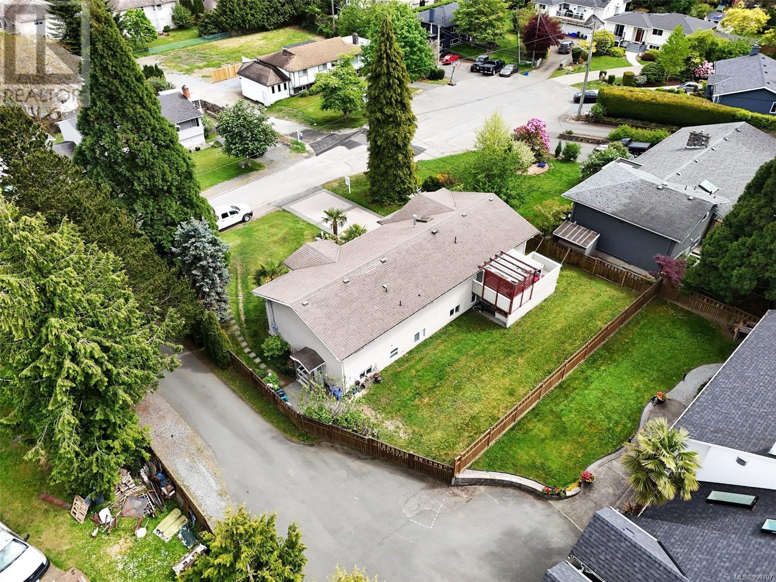6268 Marie Meadows Rd Central Saanich, British Columbia V8Z 5Z8
$1,289,000
*OPEN HOUSES: SAT 11AM-1PM & SUN 1PM-3PM*-Embrace Vancouver Island living in this spectacular Central Saanich home, nestled on a quiet cul-de-sac just minutes from Keating Cross Road, Bear Hill Park, Elk Lake, and downtown Victoria. This beautifully maintained two-level residence offers 3,171 sq. ft. of finished living space, including 6 beds (+ den), 3 baths, and a self-contained 2-bed/1-bath suite. The 969 sq. ft. suite, fully renovated in 2023, features a private entrance/laundry with full-height ceilings (8’), and a 4-pc bath with a walk-in tub/shower combo. Currently rented to an excellent tenant ($2,000 m/o). Showcasing impressive curb appeal with palm, lilac, and magnolia trees, the home welcomes you with a soaring entryway, bay windows, and tasteful masonry/concrete work. Enjoy a blend of contemporary and timeless finishes such as coffered ceilings, wainscoting, crown and base moldings, solid oak floors, and butcher block countertops. Plus, brand-new carpets in the family room and stairway! This family home features a functional floor plan with spacious rooms, various living room/flex spaces including an office and laundry, and a fully-equipped kitchen with white shaker cabinets, bar seating, stainless appliances, and a dedicated dining area to enjoy meals with family and friends. The primary bedroom comfortably fits a king-sized bed, with a walk-in closet, private balcony, and a three-piece ensuite with quartz vanity and walk-in shower. The backyard is a blank canvas awaiting your green thumb. Fully fenced for pets and children to explore safely, with a covered deck to enjoy the outdoors year-round. Additionally, there is a 2-bay garage with parking for one vehicle. The second bay was converted into the lower rec/laundry area; however, these changes could likely be reversed if more shop/garage space is a priority. This beautiful family home won't last long, so call your agent to schedule a viewing today or ask about our next open house date! (id:48643)
Property Details
| MLS® Number | 999707 |
| Property Type | Single Family |
| Neigbourhood | Tanner |
| Features | Central Location, Cul-de-sac |
| Parking Space Total | 2 |
| Plan | Vip64295 |
Building
| Bathroom Total | 3 |
| Bedrooms Total | 6 |
| Architectural Style | Other |
| Constructed Date | 1965 |
| Cooling Type | None |
| Fireplace Present | Yes |
| Fireplace Total | 1 |
| Heating Fuel | Electric |
| Heating Type | Baseboard Heaters |
| Size Interior | 3,543 Ft2 |
| Total Finished Area | 3171 Sqft |
| Type | House |
Land
| Acreage | No |
| Size Irregular | 8624 |
| Size Total | 8624 Sqft |
| Size Total Text | 8624 Sqft |
| Zoning Type | Residential |
Rooms
| Level | Type | Length | Width | Dimensions |
|---|---|---|---|---|
| Lower Level | Laundry Room | 10'0 x 17'7 | ||
| Lower Level | Bedroom | 10'6 x 9'7 | ||
| Main Level | Entrance | 7'2 x 4'8 | ||
| Main Level | Living Room | 20'2 x 15'5 | ||
| Main Level | Dining Room | 10'2 x 11'5 | ||
| Main Level | Kitchen | 13'0 x 11'5 | ||
| Main Level | Bathroom | 4-Piece | ||
| Main Level | Bedroom | 11'8 x 8'10 | ||
| Main Level | Bedroom | 12'7 x 11'8 | ||
| Main Level | Den | 8'3 x 7'7 | ||
| Main Level | Family Room | 13'1 x 15'2 | ||
| Main Level | Primary Bedroom | 13'9 x 13'2 | ||
| Main Level | Ensuite | 3-Piece | ||
| Main Level | Balcony | 12'0 x 5'3 | ||
| Additional Accommodation | Kitchen | 11'3 x 9'7 | ||
| Additional Accommodation | Bathroom | X | ||
| Additional Accommodation | Living Room | 19'7 x 14'3 | ||
| Additional Accommodation | Bedroom | 11'4 x 6'4 | ||
| Additional Accommodation | Bedroom | 12'0 x 10'8 |
https://www.realtor.ca/real-estate/28303702/6268-marie-meadows-rd-central-saanich-tanner
Contact Us
Contact us for more information

Tom Wood
Personal Real Estate Corporation
www.twre.ca/
117 - 662 Goldstream Ave.
Victoria, British Columbia V9B 0N8
(250) 383-1500
(250) 383-1533

Aaron Elliott
aaronelliott.remaxgeneration.ca/agents/1257560/Aaron+Elliott
www.facebook.com/p/Aaron-Elliott-VictoriaPropertiesForSale-ReMax-Generation-100063540524495/
www.instagram.com/victoriaproperties.forsale/
202-3440 Douglas St
Victoria, British Columbia V8Z 3L5
(250) 386-8875

