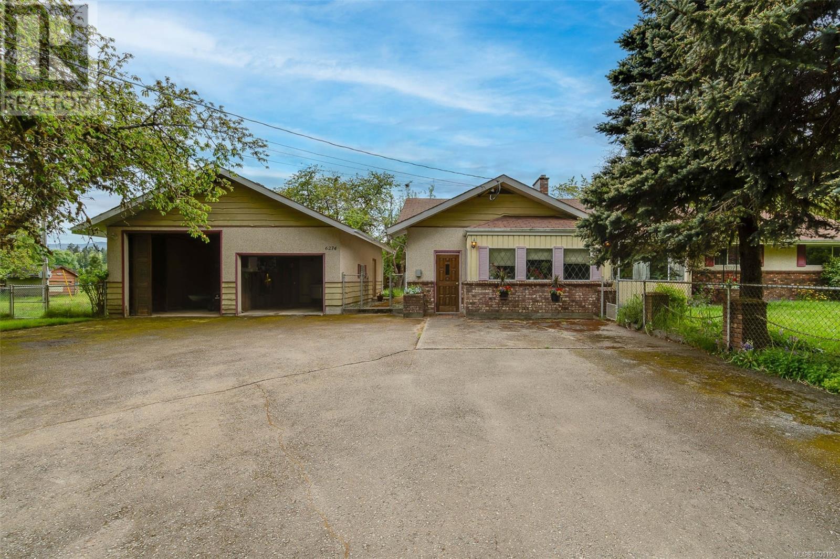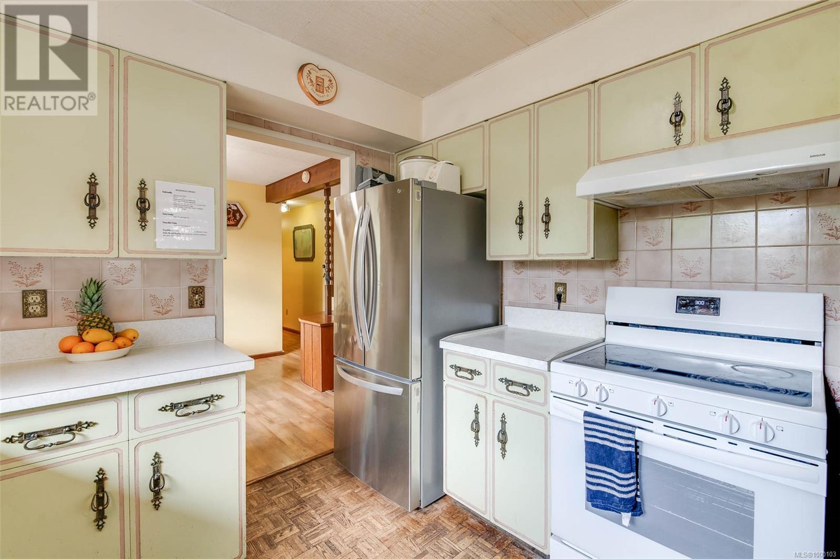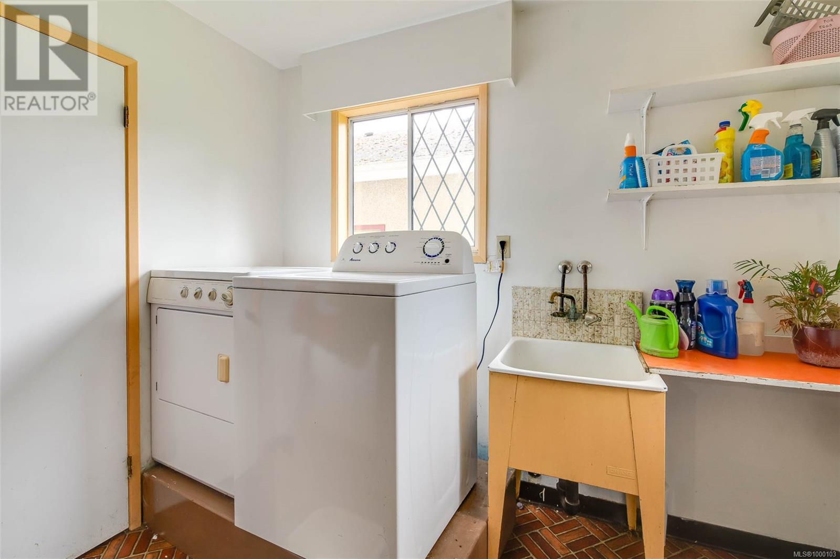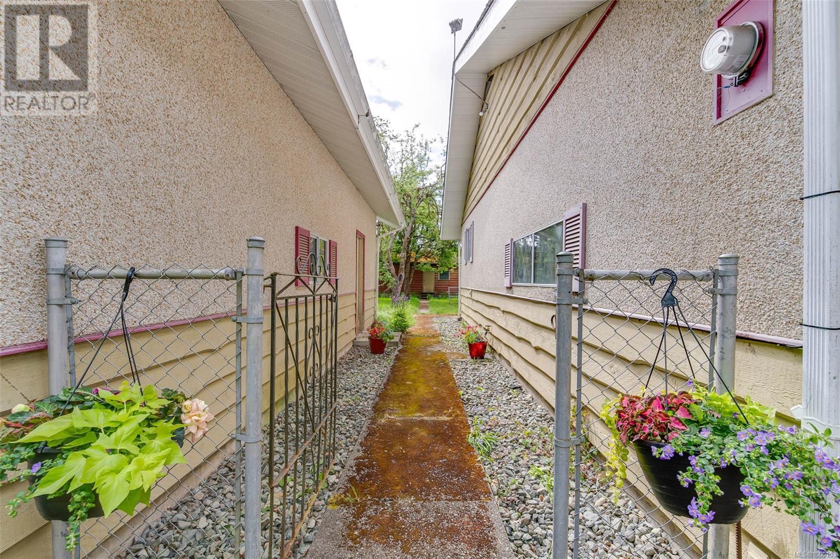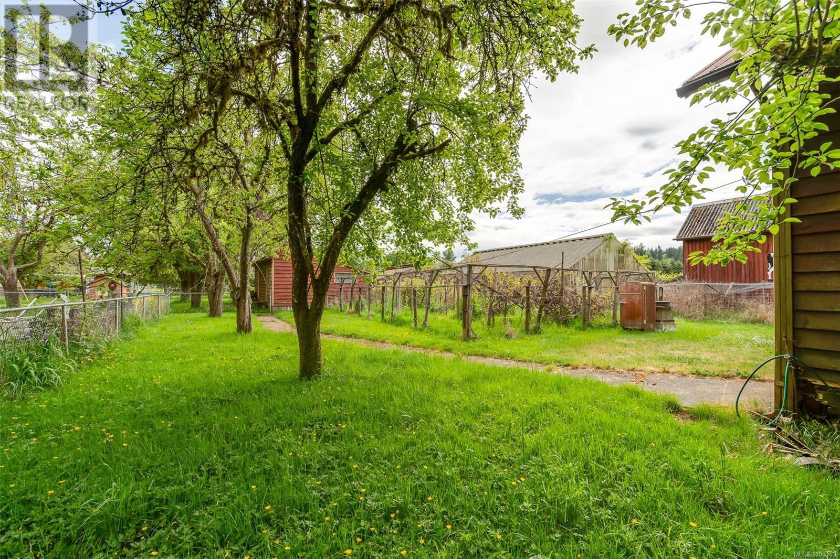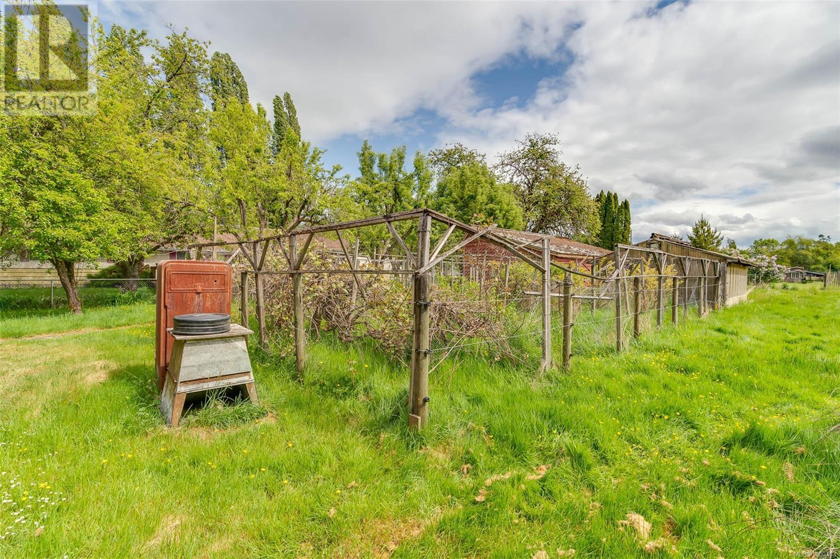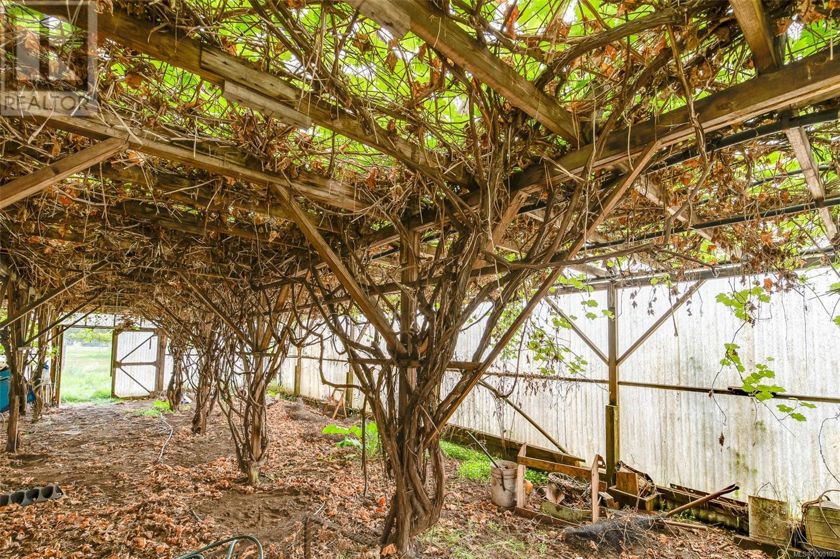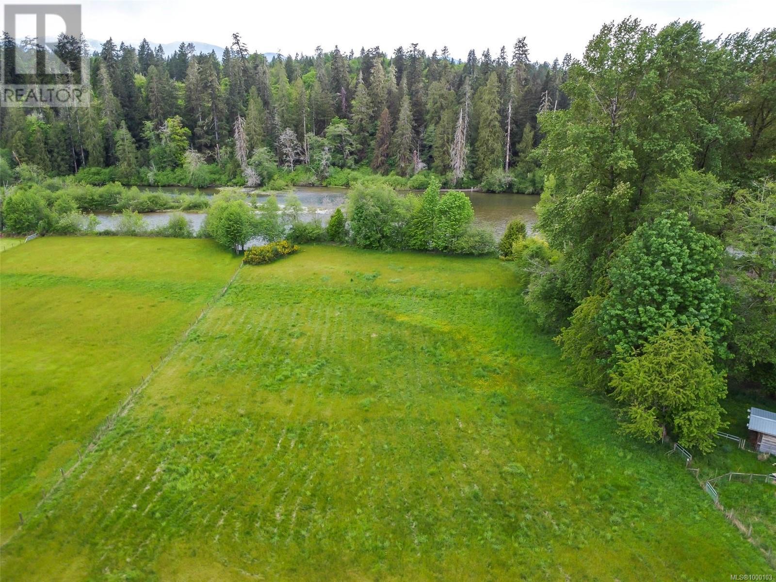6274 Ferguson Rd Port Alberni, British Columbia V9Y 8L4
$799,000
With the Somass River in your backyard and Mount Arrowsmith rising in the distance, it’s easy to imagine loving life here. This well-built 1,800 sq ft rancher features three bedrooms, two bathrooms, a bar, pool room, sunroom, and a large deck perfect for entertaining or relaxing. A 700 sq ft detached two-car garage, powered workshop, solid barn, and massive greenhouse offer great utility for small-scale farming, storage, or hobbies. The fully fenced yard includes mature fruit trees and sunny open space ideal for gardening—grow as much food as you like. Located on a quiet road just seven minutes from the boat launch and close to all amenities. With strong structures and stunning surroundings, this property offers space, comfort, and endless potential. Don’t miss your chance—book a showing before it’s gone! (id:48643)
Property Details
| MLS® Number | 1000103 |
| Property Type | Single Family |
| Neigbourhood | Port Alberni |
| Features | Acreage, Other, Rectangular, Marine Oriented |
| Parking Space Total | 6 |
| Structure | Barn, Greenhouse, Shed, Workshop |
| View Type | Mountain View, River View, View |
| Water Front Type | Waterfront On River |
Building
| Bathroom Total | 2 |
| Bedrooms Total | 3 |
| Constructed Date | 1973 |
| Cooling Type | None |
| Fireplace Present | Yes |
| Fireplace Total | 1 |
| Heating Fuel | Electric, Wood |
| Size Interior | 3,594 Ft2 |
| Total Finished Area | 1797 Sqft |
| Type | House |
Land
| Access Type | Road Access |
| Acreage | Yes |
| Size Irregular | 5.05 |
| Size Total | 5.05 Ac |
| Size Total Text | 5.05 Ac |
| Zoning Type | Agricultural |
Rooms
| Level | Type | Length | Width | Dimensions |
|---|---|---|---|---|
| Main Level | Sunroom | 13'3 x 13'7 | ||
| Main Level | Sunroom | 10'10 x 7'2 | ||
| Main Level | Primary Bedroom | 10'0 x 13'3 | ||
| Main Level | Entrance | 19'8 x 9'9 | ||
| Main Level | Living Room | 19'1 x 16'4 | ||
| Main Level | Laundry Room | 9'2 x 8'5 | ||
| Main Level | Kitchen | 12'11 x 10'1 | ||
| Main Level | Family Room | 21'4 x 13'2 | ||
| Main Level | Dining Room | 13'6 x 11'5 | ||
| Main Level | Dining Nook | 10'4 x 10'0 | ||
| Main Level | Bedroom | 13'0 x 10'0 | ||
| Main Level | Bedroom | 9'8 x 11'7 | ||
| Main Level | Other | 4'6 x 7'10 | ||
| Main Level | Bathroom | 6'11 x 10'9 | ||
| Main Level | Bathroom | 4'7 x 10'9 |
https://www.realtor.ca/real-estate/28322769/6274-ferguson-rd-port-alberni-port-alberni
Contact Us
Contact us for more information
Jack Roland
jackrolandrealestate.com/
#1 - 4505 Victoria Quay
Port Alberni, British Columbia V9Y 6G2
(250) 723-5478
(250) 723-2736


