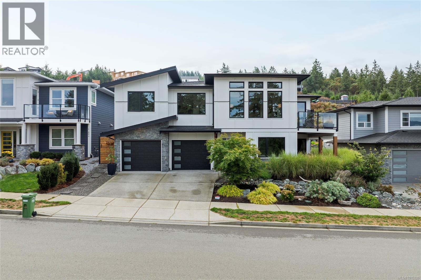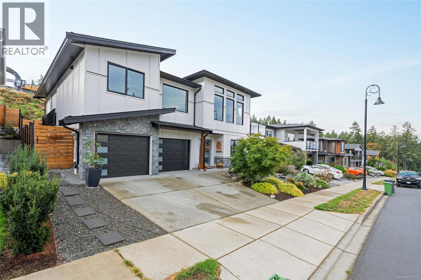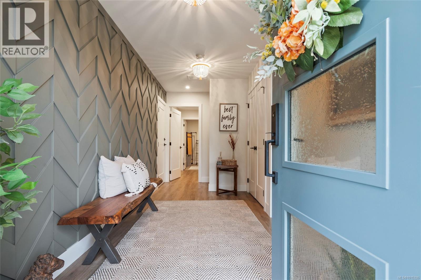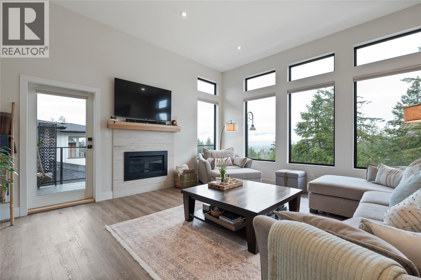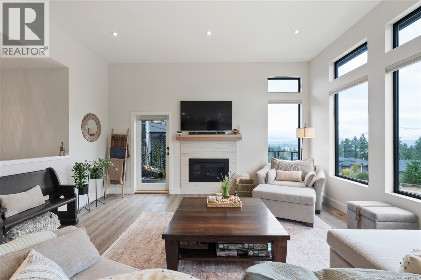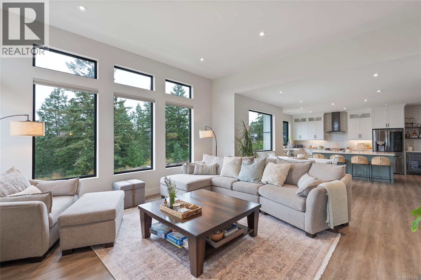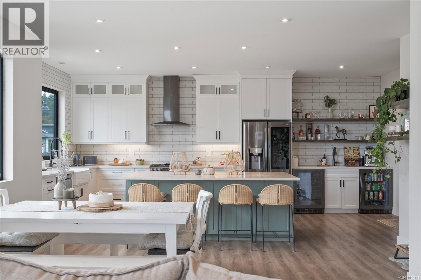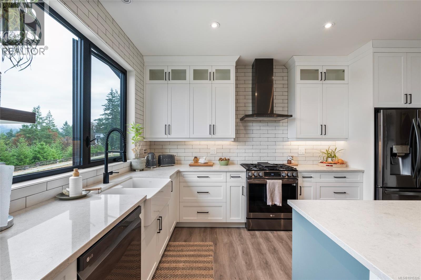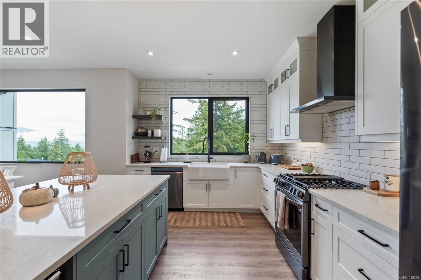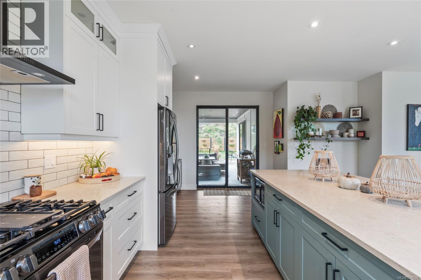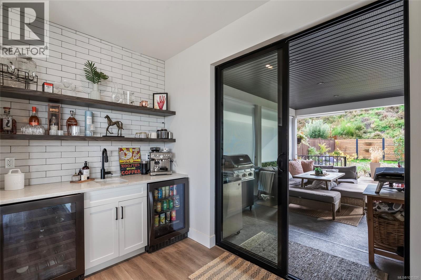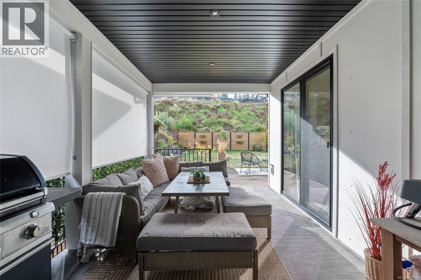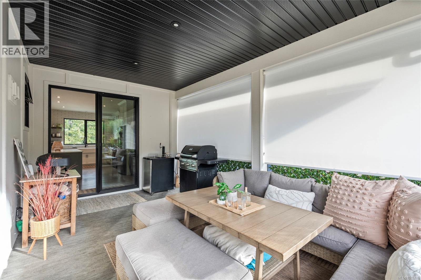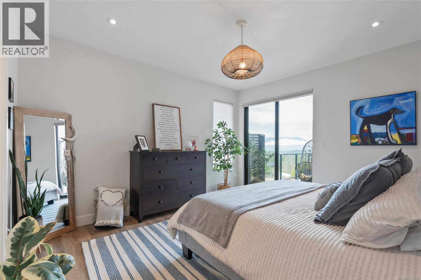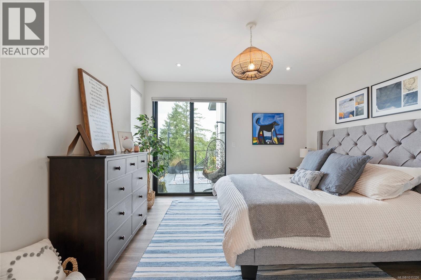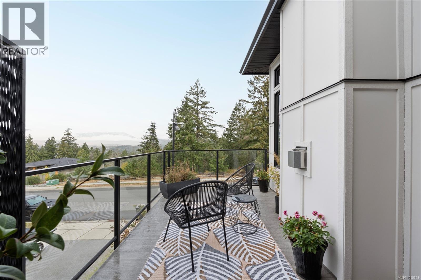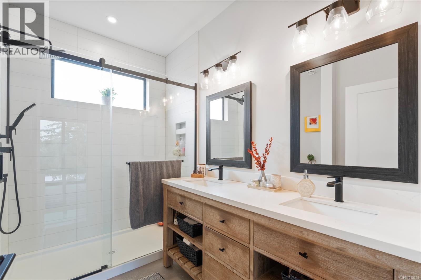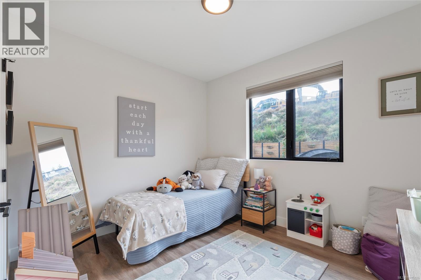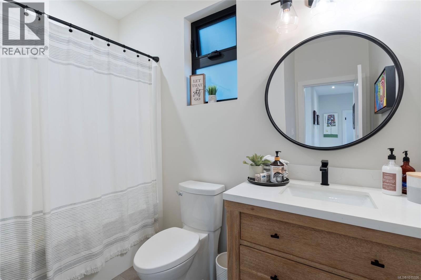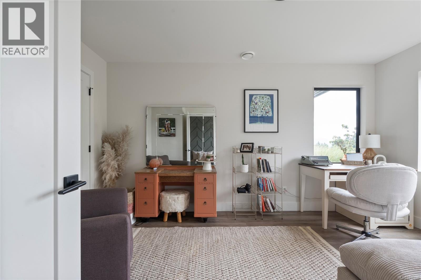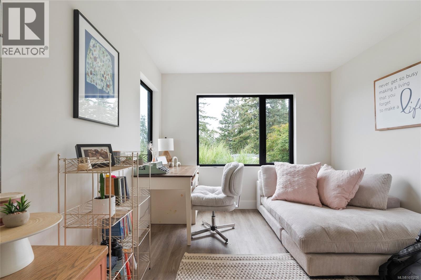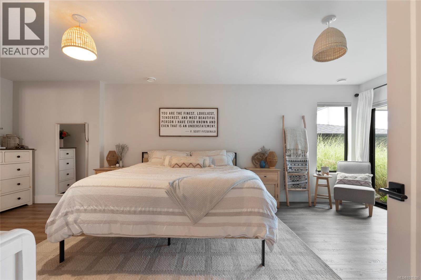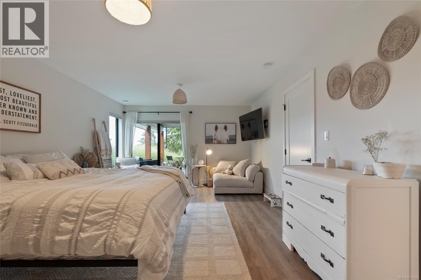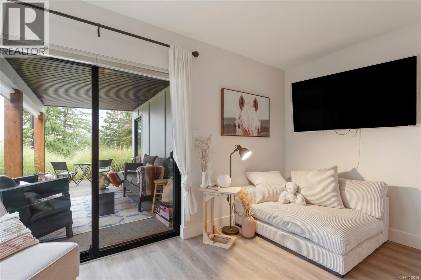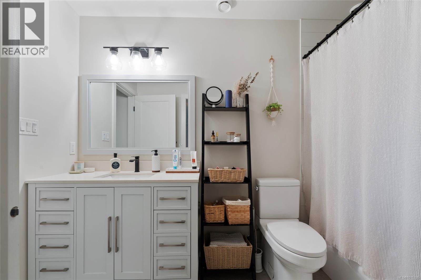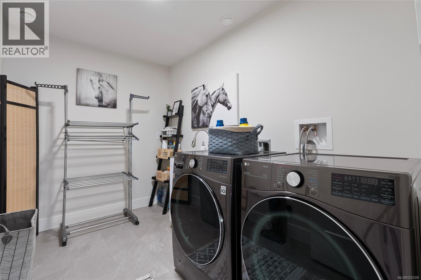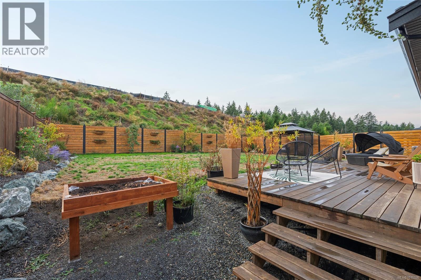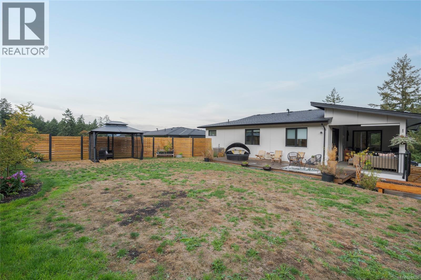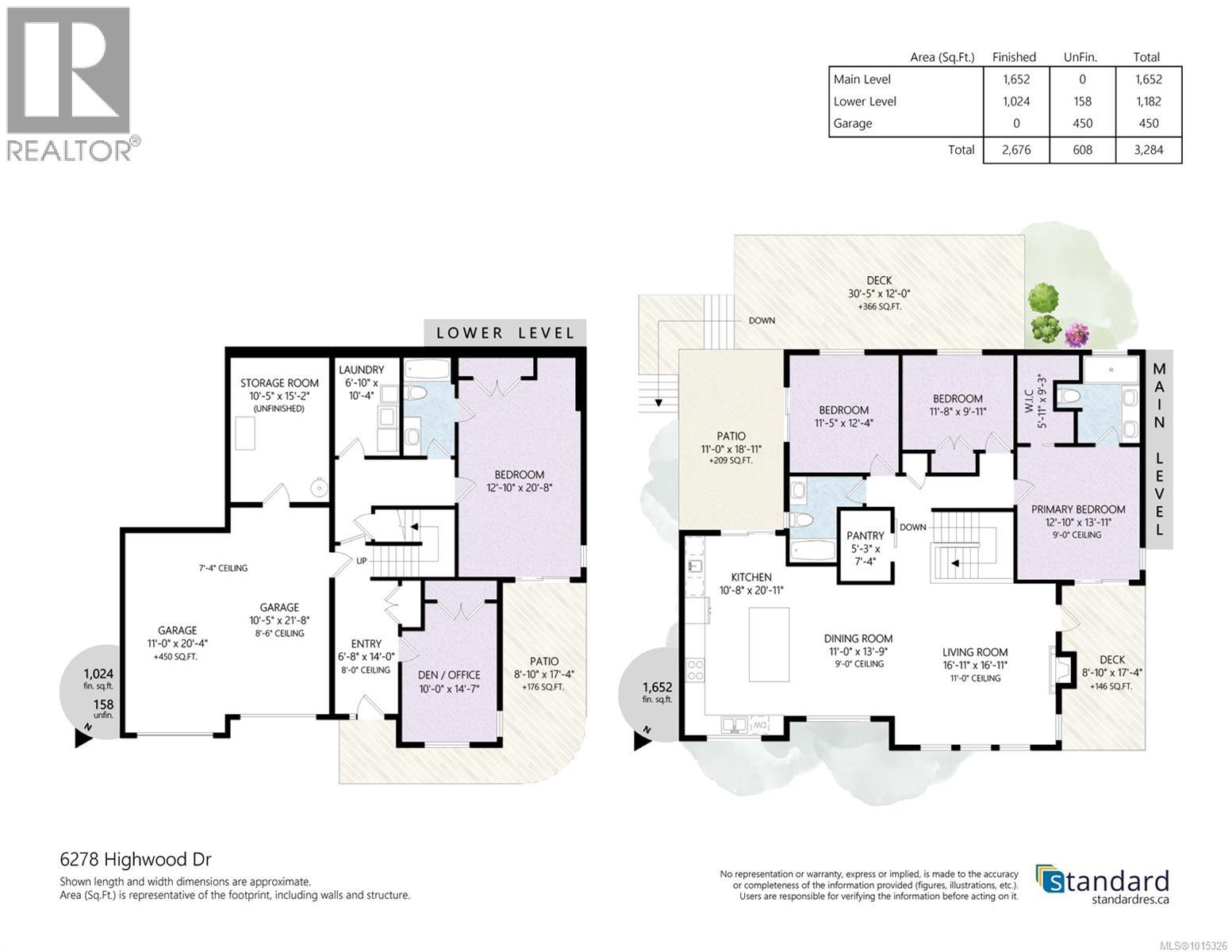6278 Highwood Dr Duncan, British Columbia V9L 0H5
$1,099,400
Built in 2022, this custom built 4-bedroom, 3-bathroom home combines modern style with high end finishes and thoughtful design throughout. Large windows frame incredible lake and mountain views, while the treed parkland across the street provides both privacy and a beautiful natural backdrop. The open-concept main level is perfect for family living and entertaining, featuring bright, welcoming spaces and quality details at every turn. Upstairs, the generous bedrooms include a private primary retreat, giving everyone in the family their own space. Step outside to a fully fenced backyard, ideal for children, pets, and outdoor gatherings. With its blend of comfort, function, and breathtaking surroundings, this home offers an ideal lifestyle for families seeking a move-in-ready property in a serene yet convenient location. (id:48643)
Open House
This property has open houses!
1:00 pm
Ends at:3:00 pm
Property Details
| MLS® Number | 1015326 |
| Property Type | Single Family |
| Neigbourhood | East Duncan |
| Features | Curb & Gutter, Other, Marine Oriented |
| Parking Space Total | 4 |
| View Type | Lake View, Mountain View, Valley View |
Building
| Bathroom Total | 3 |
| Bedrooms Total | 4 |
| Appliances | Refrigerator, Stove, Washer, Dryer |
| Constructed Date | 2022 |
| Cooling Type | Fully Air Conditioned |
| Fireplace Present | Yes |
| Fireplace Total | 1 |
| Heating Fuel | Natural Gas |
| Heating Type | Forced Air, Heat Pump |
| Size Interior | 2,834 Ft2 |
| Total Finished Area | 2676 Sqft |
| Type | House |
Land
| Access Type | Road Access |
| Acreage | No |
| Size Irregular | 6970 |
| Size Total | 6970 Sqft |
| Size Total Text | 6970 Sqft |
| Zoning Description | Cd18 |
| Zoning Type | Residential |
Rooms
| Level | Type | Length | Width | Dimensions |
|---|---|---|---|---|
| Lower Level | Entrance | 14 ft | Measurements not available x 14 ft | |
| Lower Level | Bedroom | 10 ft | 10 ft x Measurements not available | |
| Lower Level | Laundry Room | 6'10 x 10'4 | ||
| Lower Level | Bedroom | 12'10 x 20'8 | ||
| Lower Level | Ensuite | 4-Piece | ||
| Lower Level | Storage | 10'5 x 15'2 | ||
| Main Level | Ensuite | 4-Piece | ||
| Main Level | Primary Bedroom | 12'10 x 13'11 | ||
| Main Level | Living Room | 16'11 x 16'11 | ||
| Main Level | Dining Room | 11 ft | 11 ft x Measurements not available | |
| Main Level | Kitchen | 10'8 x 20'11 | ||
| Main Level | Pantry | 5'3 x 7'4 | ||
| Main Level | Den | 11'5 x 12'4 | ||
| Main Level | Bathroom | 4-Piece | ||
| Main Level | Bedroom | 11'8 x 9'11 |
https://www.realtor.ca/real-estate/28937595/6278-highwood-dr-duncan-east-duncan
Contact Us
Contact us for more information

Cal Kaiser
Personal Real Estate Corporation
www.cal-kaiser.com/
472 Trans Canada Highway
Duncan, British Columbia V9L 3R6
(250) 748-7200
(800) 976-5566
(250) 748-2711
www.remax-duncan.bc.ca/
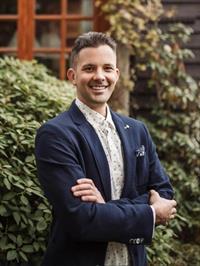
Paul Marshall
cal-kaiser.com/
472 Trans Canada Highway
Duncan, British Columbia V9L 3R6
(250) 748-7200
(800) 976-5566
(250) 748-2711
www.remax-duncan.bc.ca/

