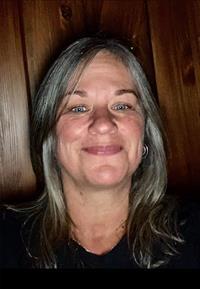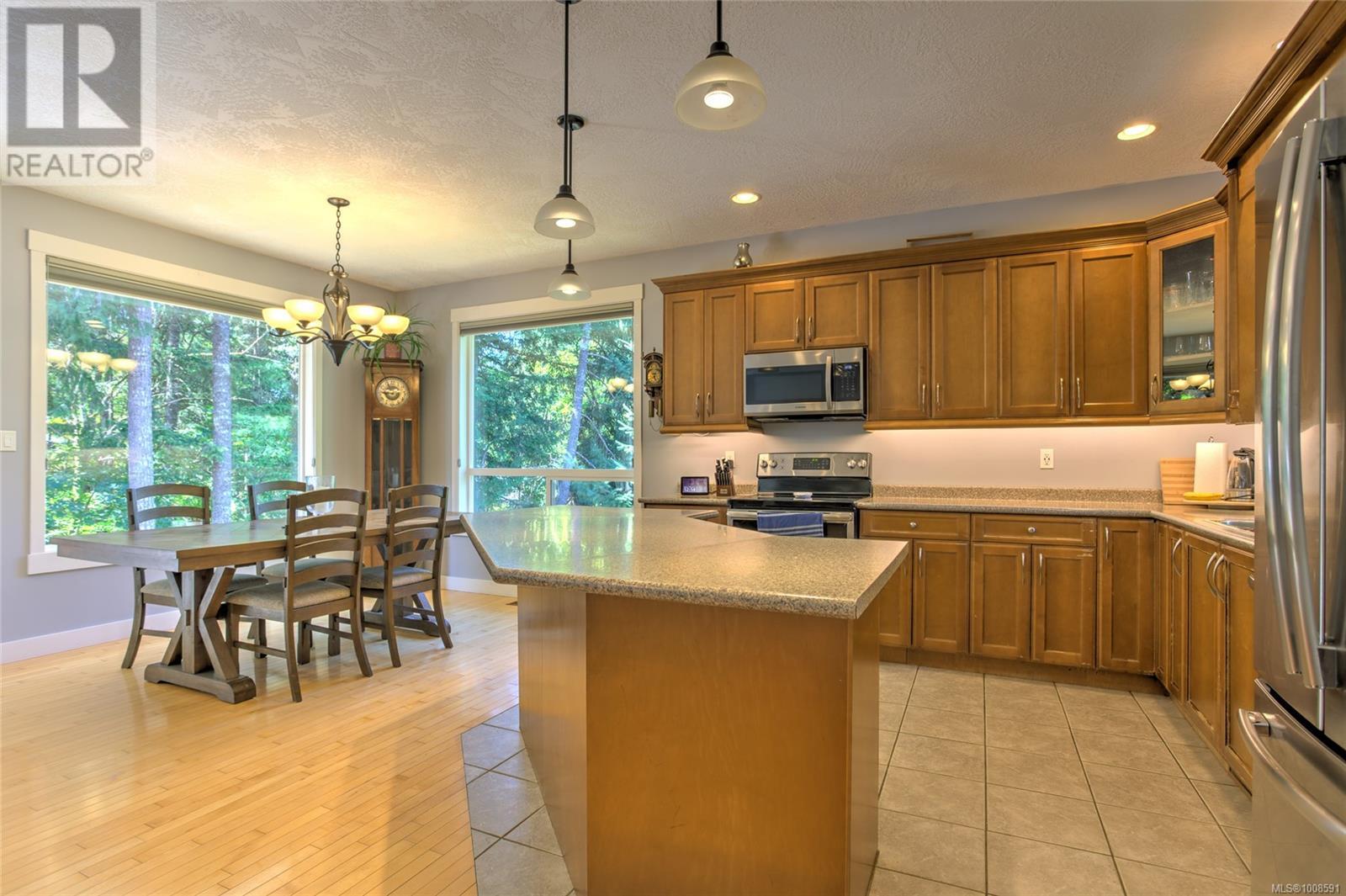6282 Algonkin Pl Duncan, British Columbia V9L 6Z1
$949,000
This well maintained large extended family home in Maple Bay offers 5 bedrooms and 4 bathrooms, plus a double garage. The main level features 9 ft. ceilings, hardwood floors, and an open concept design with a spacious kitchen, island, living room with a cozy propane fireplace and dining room with deck access. It also includes the main bathroom, laundry room, and 3 bedrooms, including the master with a 3pc ensuite bathroom. Enjoy year-round comfort with a heat pump (cooling and heating throughout the home). Downstairs as self contained gorgeous suite, beautiful kitchen, 2 additional large bedrooms (one with walk-in closet), office, laundry and 2 bathrooms, living area with a propane gas fireplace, doors out to the covered patio. Close to Maple Bay School, playgrounds, and the beach, located on a cul-de-sac, fenced backyard and lots of parking. This home overlooks peaceful green space from the large deck and backyard. There is also a convenient Trail to the school and park. (id:48643)
Property Details
| MLS® Number | 1008591 |
| Property Type | Single Family |
| Neigbourhood | East Duncan |
| Features | Cul-de-sac, Private Setting, Other, Marine Oriented |
| Parking Space Total | 4 |
Building
| Bathroom Total | 4 |
| Bedrooms Total | 5 |
| Constructed Date | 2006 |
| Cooling Type | Central Air Conditioning |
| Heating Fuel | Natural Gas |
| Heating Type | Heat Pump |
| Size Interior | 2,715 Ft2 |
| Total Finished Area | 2715 Sqft |
| Type | House |
Land
| Access Type | Road Access |
| Acreage | No |
| Size Irregular | 7405 |
| Size Total | 7405 Sqft |
| Size Total Text | 7405 Sqft |
| Zoning Description | R2-a |
| Zoning Type | Residential |
Rooms
| Level | Type | Length | Width | Dimensions |
|---|---|---|---|---|
| Lower Level | Kitchen | 13 ft | 11 ft | 13 ft x 11 ft |
| Lower Level | Laundry Room | 11 ft | 12 ft | 11 ft x 12 ft |
| Lower Level | Bathroom | 2-Piece | ||
| Lower Level | Living Room | 13'4 x 17'8 | ||
| Lower Level | Den | 11 ft | 7 ft | 11 ft x 7 ft |
| Lower Level | Bedroom | 14 ft | 11 ft | 14 ft x 11 ft |
| Lower Level | Primary Bedroom | 14 ft | 14 ft | 14 ft x 14 ft |
| Lower Level | Bathroom | 4-Piece | ||
| Main Level | Primary Bedroom | 19 ft | 14 ft | 19 ft x 14 ft |
| Main Level | Living Room | 20'9 x 17'9 | ||
| Main Level | Laundry Room | 5 ft | 5 ft | 5 ft x 5 ft |
| Main Level | Kitchen | 12 ft | 11 ft | 12 ft x 11 ft |
| Main Level | Entrance | 6 ft | 8 ft | 6 ft x 8 ft |
| Main Level | Ensuite | 3-Piece | ||
| Main Level | Dining Room | 11 ft | 9 ft | 11 ft x 9 ft |
| Main Level | Bedroom | 15'6 x 9'10 | ||
| Main Level | Bedroom | 10'3 x 9'11 | ||
| Main Level | Bathroom | 4-Piece |
https://www.realtor.ca/real-estate/28659062/6282-algonkin-pl-duncan-east-duncan
Contact Us
Contact us for more information

Janice Pearson
2610 Beverly Street
Duncan, British Columbia V9L 5C7
(250) 748-5000
(250) 748-5001
www.sutton.com/

























































