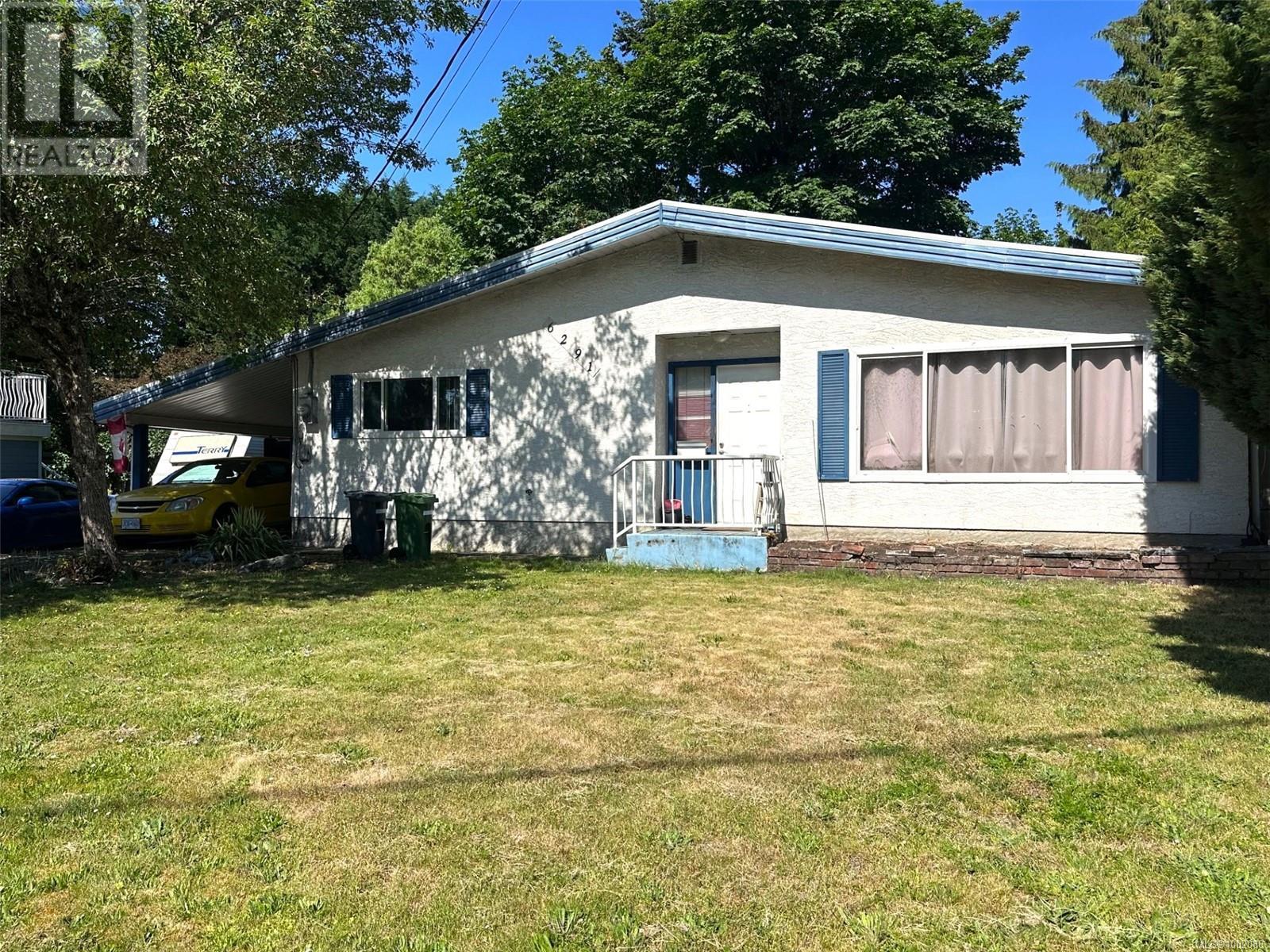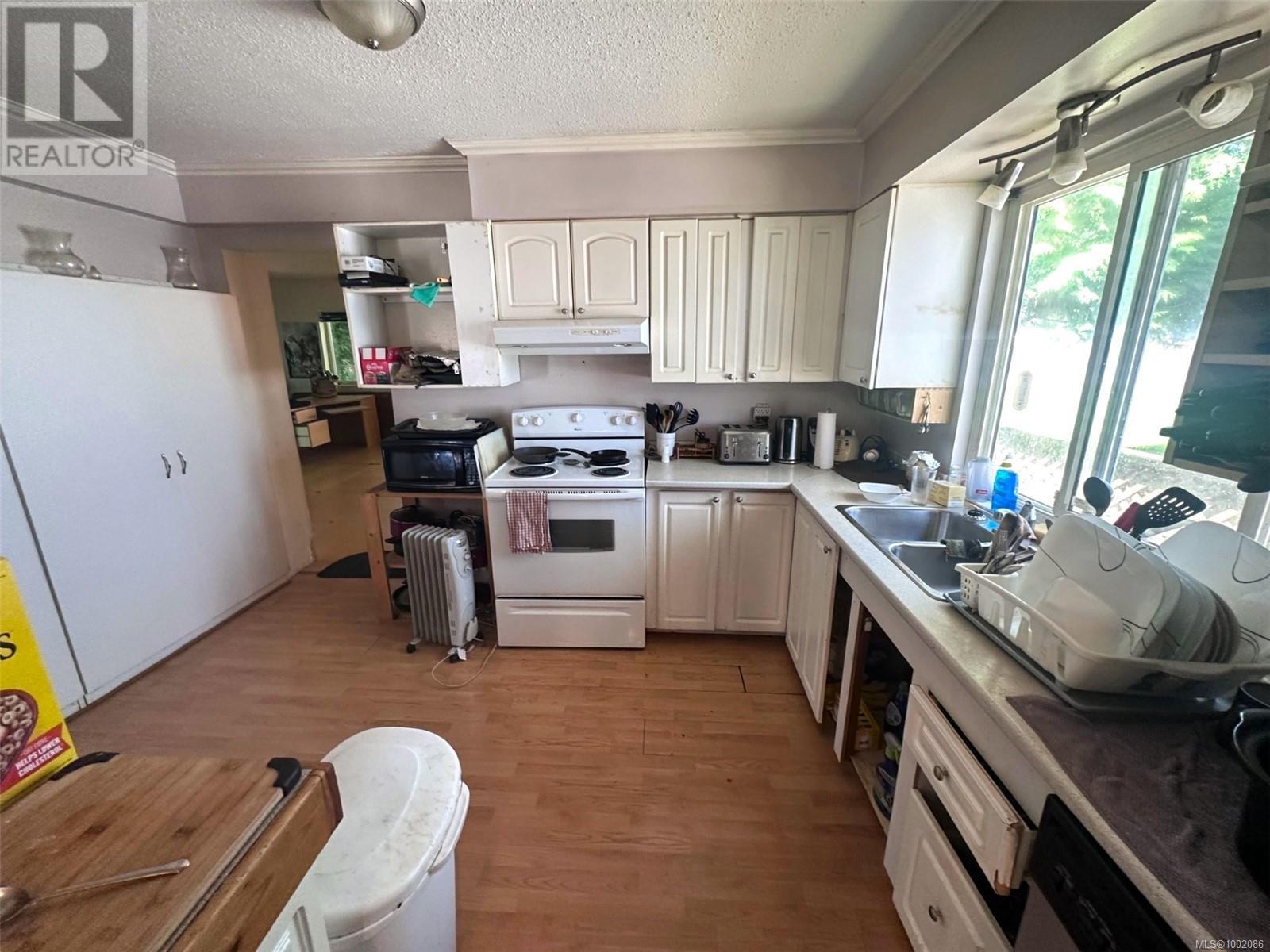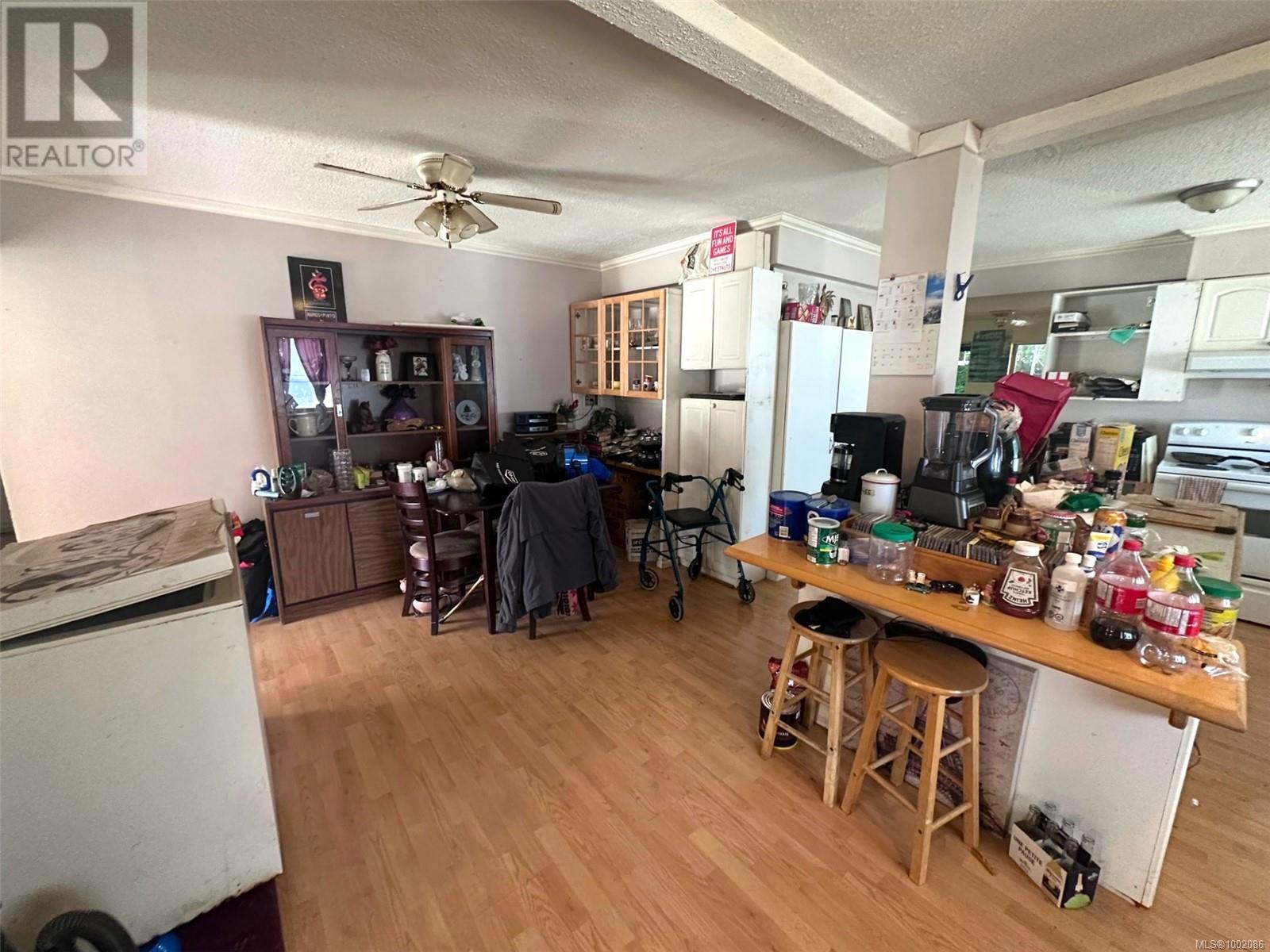6291 Fairview Way Duncan, British Columbia V9L 2J4
$449,900
Estate Sale! This one needs some work but its an opportunity to bring your vision to life with this 3-bedroom, 2-bath rancher tucked away on a quiet, family-friendly neighbourhood. It offers an opportunity for growing families, retirees, or anyone ready to roll up their sleeves and create something truly special in West Duncan. Inside, you'll find a bright living room with large windows, a functional kitchen, and an open-concept design that flows naturally to the outdoor patio, where you can relax or host gatherings in the fenced backyard. The property also features a large family room, indoor hot tub room, workshop, storage room, RV parking and is located just minutes from schools, parks, shopping, and all the amenities Duncan has to offer! Whether you're dreaming of your first home or planning your next flip, if you’re okay with doing some renovations this one’s worth a look. (id:48643)
Property Details
| MLS® Number | 1002086 |
| Property Type | Single Family |
| Neigbourhood | West Duncan |
| Features | Other |
| Parking Space Total | 1 |
| Plan | Vip26544 |
Building
| Bathroom Total | 2 |
| Bedrooms Total | 3 |
| Constructed Date | 1973 |
| Cooling Type | None |
| Fireplace Present | Yes |
| Fireplace Total | 1 |
| Heating Fuel | Electric |
| Heating Type | Baseboard Heaters |
| Size Interior | 2,384 Ft2 |
| Total Finished Area | 2384 Sqft |
| Type | House |
Land
| Acreage | No |
| Size Irregular | 9147 |
| Size Total | 9147 Sqft |
| Size Total Text | 9147 Sqft |
| Zoning Description | R2 |
| Zoning Type | Residential |
Rooms
| Level | Type | Length | Width | Dimensions |
|---|---|---|---|---|
| Main Level | Storage | 7 ft | 7 ft x Measurements not available | |
| Main Level | Storage | 11'7 x 9'1 | ||
| Main Level | Living Room | 14'8 x 14'6 | ||
| Main Level | Laundry Room | 6'8 x 5'2 | ||
| Main Level | Kitchen | 9'8 x 12'8 | ||
| Main Level | Family Room | 25'8 x 14'10 | ||
| Main Level | Ensuite | 2-Piece | ||
| Main Level | Dining Room | 18'4 x 12'2 | ||
| Main Level | Primary Bedroom | 12'3 x 11'2 | ||
| Main Level | Bedroom | 9'7 x 8'10 | ||
| Main Level | Bedroom | 10 ft | Measurements not available x 10 ft | |
| Main Level | Bathroom | 4-Piece |
https://www.realtor.ca/real-estate/28432095/6291-fairview-way-duncan-west-duncan
Contact Us
Contact us for more information

Scott Parker
Personal Real Estate Corporation
www.scottparker.ca/
www.facebook.com/ScottParkerRealEstateTeam/?ref=settings
#1 - 5140 Metral Drive
Nanaimo, British Columbia V9T 2K8
(250) 751-1223
(800) 916-9229
(250) 751-1300
www.remaxprofessionalsbc.com/

Ken Hammer
www.kenhammer.com/
www.facebook.com/ScottParkerRealEstateTeam/?ref=settings
#1 - 5140 Metral Drive
Nanaimo, British Columbia V9T 2K8
(250) 751-1223
(800) 916-9229
(250) 751-1300
www.remaxprofessionalsbc.com/

Myriam Cuadros
www.scottparker.ca/
#1 - 5140 Metral Drive
Nanaimo, British Columbia V9T 2K8
(250) 751-1223
(800) 916-9229
(250) 751-1300
www.remaxprofessionalsbc.com/














