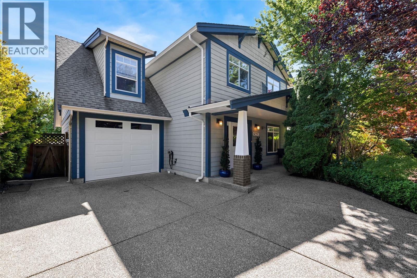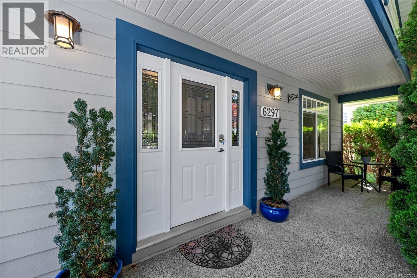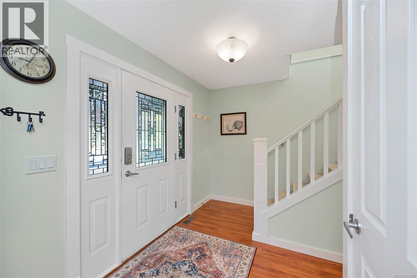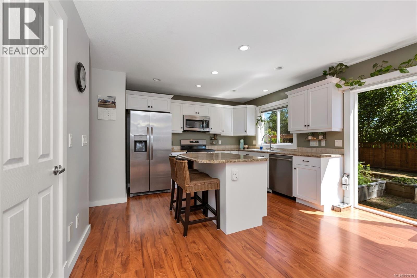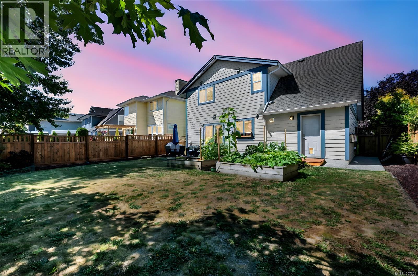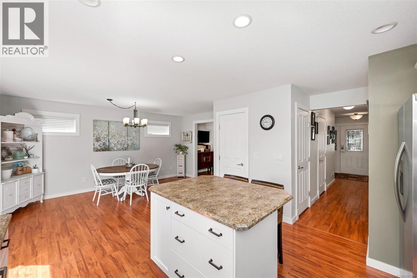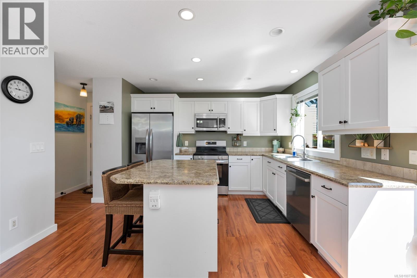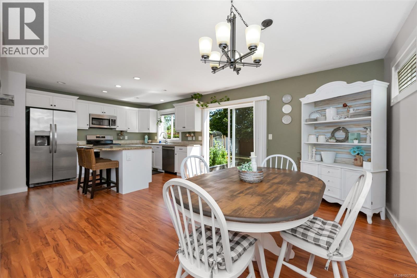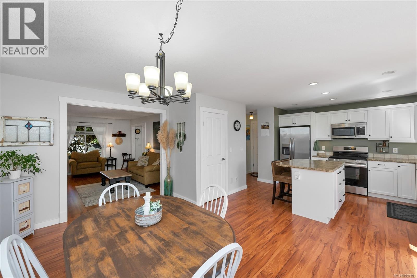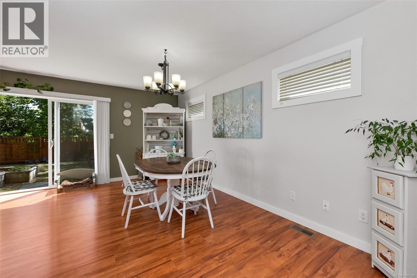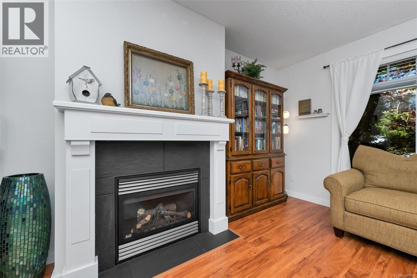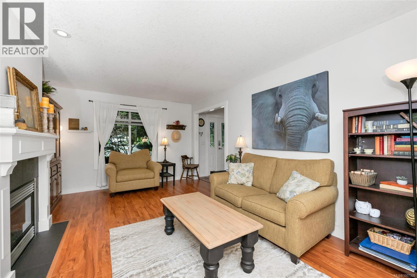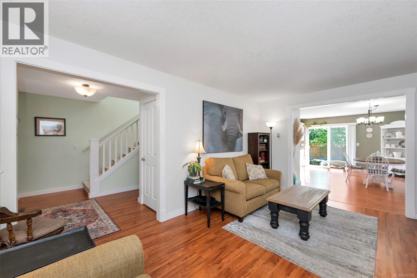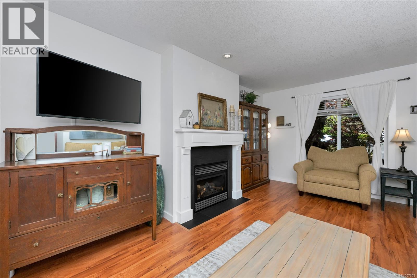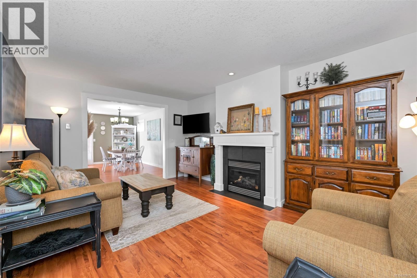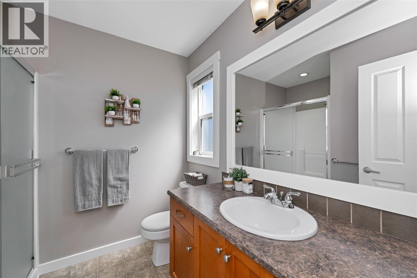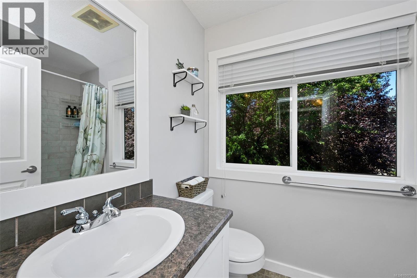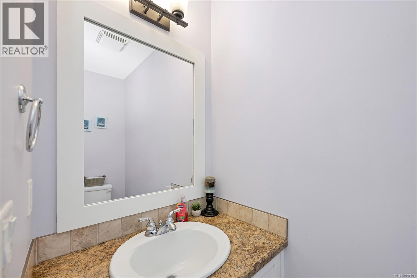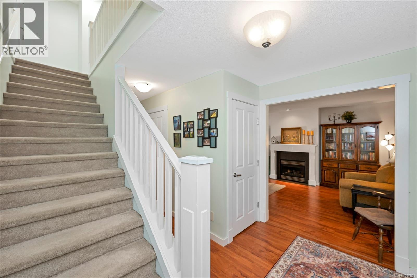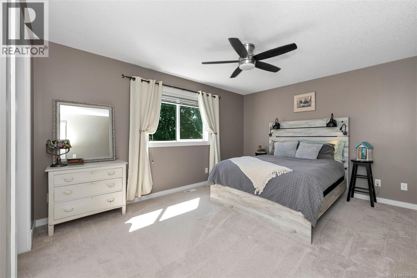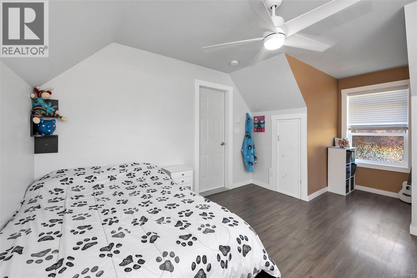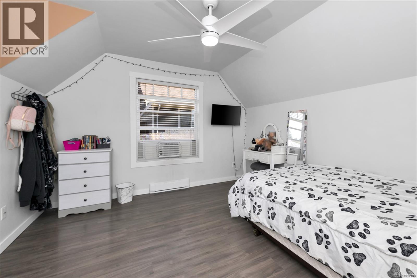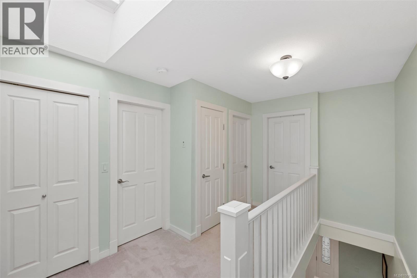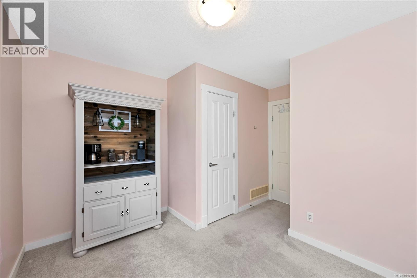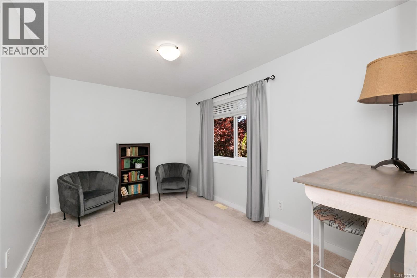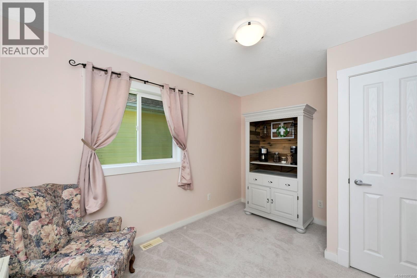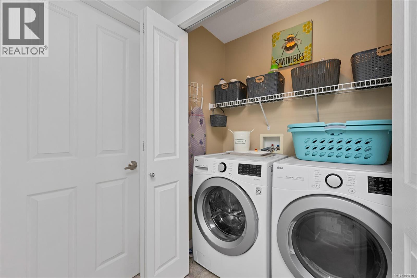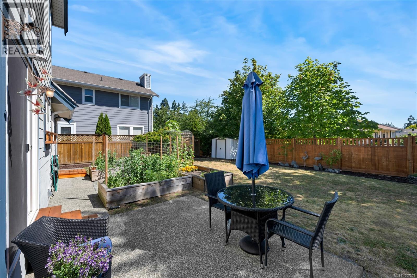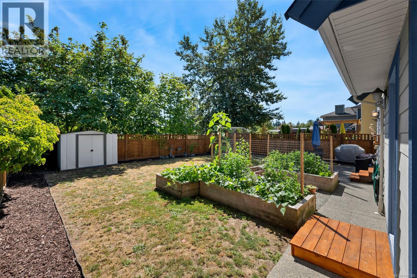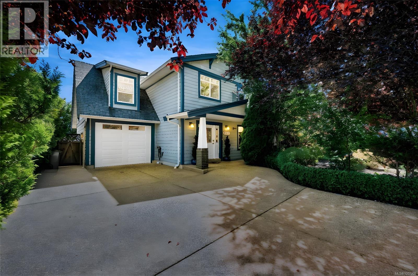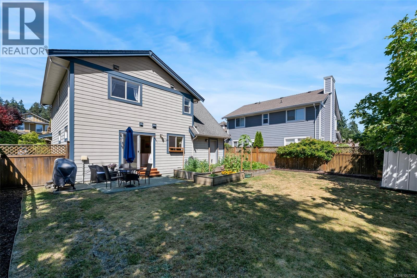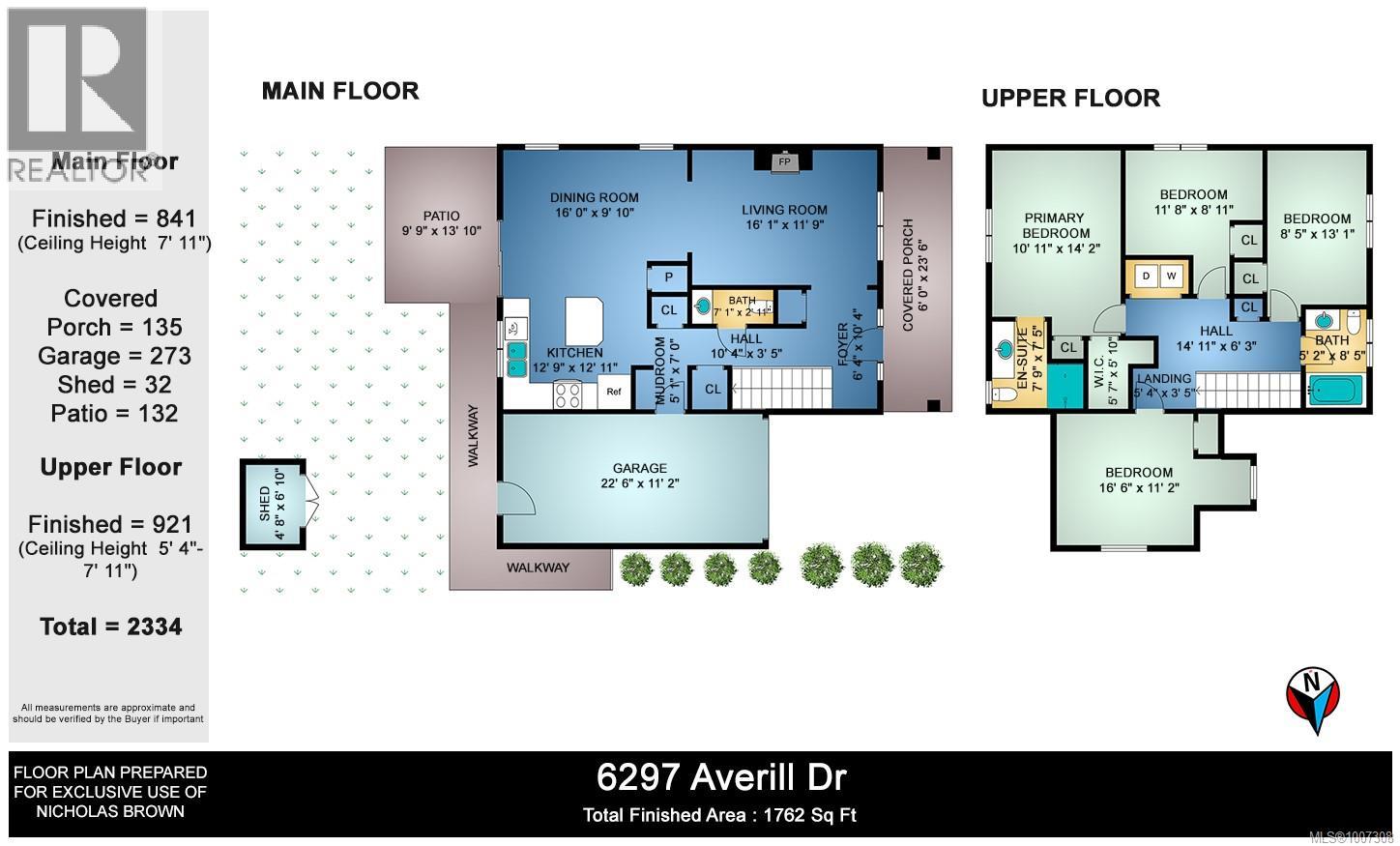6297 Averill Dr Duncan, British Columbia V9L 2K1
$754,900
This is a very well loved, 4 bedroom, 2.5 bath family home situated in the lovely Heron's Wood Estates. Some of the features are a low maintenance private yard, high efficient natural gas furnace and a nicely maturing front garden. The front door opens to the hallway and living room, with kitchen & dining room that in turn, opens onto the back patio. Upstairs has the primary bedroom with ensuite, walk-in closet and 3 additional bedrooms, a four piece bath and a laundry room. The Laundry is conveniently nestled between the bedrooms upstairs. Other features include a natural gas fireplace, in-ground sprinkler system, fully fenced back yard, 4' crawlspace for additional storage and located in a real family neighbourhood. This very welcoming home is in excellent condition, its move in ready & it's in a wonderful location close to schools, transit, shopping, ball parks, walking trails & all of Duncan's amenities. (id:48643)
Property Details
| MLS® Number | 1007308 |
| Property Type | Single Family |
| Neigbourhood | West Duncan |
| Features | Central Location, Level Lot, Southern Exposure, Other |
| Parking Space Total | 4 |
| View Type | Mountain View |
Building
| Bathroom Total | 3 |
| Bedrooms Total | 4 |
| Constructed Date | 2006 |
| Cooling Type | None |
| Fireplace Present | Yes |
| Fireplace Total | 1 |
| Heating Fuel | Natural Gas |
| Heating Type | Forced Air |
| Size Interior | 2,014 Ft2 |
| Total Finished Area | 1762 Sqft |
| Type | House |
Land
| Acreage | No |
| Size Irregular | 4792 |
| Size Total | 4792 Sqft |
| Size Total Text | 4792 Sqft |
| Zoning Description | R3 |
| Zoning Type | Residential |
Rooms
| Level | Type | Length | Width | Dimensions |
|---|---|---|---|---|
| Second Level | Bedroom | 13'1 x 8'5 | ||
| Second Level | Primary Bedroom | 14'2 x 10'11 | ||
| Second Level | Laundry Room | 7 ft | 3 ft | 7 ft x 3 ft |
| Second Level | Ensuite | 3-Piece | ||
| Second Level | Bedroom | 16'6 x 11'2 | ||
| Second Level | Bedroom | 11'8 x 8'11 | ||
| Second Level | Bathroom | 4-Piece | ||
| Main Level | Mud Room | 7'0 x 5'1 | ||
| Main Level | Dining Room | 16'0 x 9'10 | ||
| Main Level | Living Room | 16'1 x 11'9 | ||
| Main Level | Kitchen | 12'9 x 12'11 | ||
| Main Level | Entrance | 6'4 x 10'4 | ||
| Main Level | Dining Room | 16'5 x 12'5 | ||
| Main Level | Bathroom | 2-Piece | ||
| Auxiliary Building | Other | 6'10 x 4'8 |
https://www.realtor.ca/real-estate/28616749/6297-averill-dr-duncan-west-duncan
Contact Us
Contact us for more information

Nick Brown
www.nickbrownrealestate.ca/
www.facebook.com/nickbrownrealestate
640 Terminal Avenue
Nanaimo, British Columbia V9S 4K2
(250) 753-9688
(250) 753-9677
www.pembertonholmesnanaimo.com/

