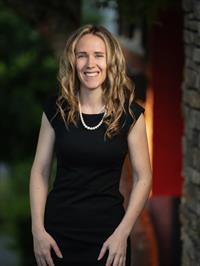6312 Corfu Dr Nanaimo, British Columbia V9V 1N5
$1,098,000
Welcome to 6312 Corfu Way, a spacious and beautifully designed 5-bedroom, 3-bathroom home perched in a quiet North Nanaimo neighbourhood. Enjoy breathtaking panoramic views of the Winchelsea Islands, coastal mountains, and both sunrises and sunsets from the comfort of your ocean-facing deck. Offering 3,081 square feet of finished living space, this home is ideal for families seeking space, comfort, and a strong connection to nature. The bright and airy upper level features a vaulted-ceiling living room, cozy gas fireplace, and a front deck off the kitchen and dining area with retractable awnings—perfect for relaxing or entertaining against a spectacular backdrop. Downstairs, a large rec room with direct access to the fully fenced backyard and hot tub provides excellent indoor-outdoor flow. The side yard features a slate-tiled, partially covered deck off the family room, ideal for year-round BBQs or a quiet escape. Three gas fireplaces, a double garage, and a flexible floor plan add to the home's comfort and functionality. Minutes from beach access, excellent schools, shopping, and dining—this is North Nanaimo living at its finest. (id:48643)
Property Details
| MLS® Number | 1008130 |
| Property Type | Single Family |
| Neigbourhood | North Nanaimo |
| Features | Level Lot, Other |
| Parking Space Total | 5 |
| Plan | Vip56411 |
| Structure | Shed |
| View Type | Mountain View, Ocean View |
Building
| Bathroom Total | 3 |
| Bedrooms Total | 5 |
| Constructed Date | 1994 |
| Cooling Type | None |
| Fireplace Present | Yes |
| Fireplace Total | 3 |
| Heating Fuel | Natural Gas |
| Heating Type | Forced Air |
| Size Interior | 3,081 Ft2 |
| Total Finished Area | 3081 Sqft |
| Type | House |
Land
| Access Type | Road Access |
| Acreage | No |
| Size Irregular | 6458 |
| Size Total | 6458 Sqft |
| Size Total Text | 6458 Sqft |
| Zoning Description | Rs1 |
| Zoning Type | Residential |
Rooms
| Level | Type | Length | Width | Dimensions |
|---|---|---|---|---|
| Lower Level | Entrance | 9'7 x 9'5 | ||
| Lower Level | Recreation Room | 18'7 x 12'1 | ||
| Lower Level | Bedroom | 10'0 x 9'10 | ||
| Lower Level | Bedroom | 12'7 x 10'7 | ||
| Lower Level | Laundry Room | 9'2 x 5'11 | ||
| Lower Level | Bathroom | 4-Piece | ||
| Lower Level | Den | 15'4 x 12'10 | ||
| Main Level | Ensuite | 4-Piece | ||
| Main Level | Primary Bedroom | 15'7 x 11'11 | ||
| Main Level | Bedroom | 12'7 x 9'6 | ||
| Main Level | Bathroom | 4-Piece | ||
| Main Level | Bedroom | 10'0 x 9'11 | ||
| Main Level | Family Room | 17'4 x 11'10 | ||
| Main Level | Kitchen | 11'10 x 8'3 | ||
| Main Level | Dining Nook | 13'11 x 8'5 | ||
| Main Level | Dining Room | 12'10 x 10'9 | ||
| Main Level | Living Room | 14'8 x 12'11 |
https://www.realtor.ca/real-estate/28641963/6312-corfu-dr-nanaimo-north-nanaimo
Contact Us
Contact us for more information

Denise Hodgins
Personal Real Estate Corporation
https//www.bcislandhomes.ca/?fbclid=IwY2xjawE6-IdleHRuA2FlbQIxMAABHSMsI26QKGzJP
www.facebook.com/BCislandhomes.ca/
www.linkedin.com/in/hodginsdl/?originalSubdomain=ca
www.instagram.com/denisehodgins_exp_realty/
#2 - 3179 Barons Rd
Nanaimo, British Columbia V9T 5W5
(833) 817-6506
(866) 253-9200
www.exprealty.ca/

Laura Healey
Personal Real Estate Corporation
www.laurahealey.ca/
www.facebook.com/laurahealey.ca/
www.instagram.com/MynanaimoRealtor/
#2 - 3179 Barons Rd
Nanaimo, British Columbia V9T 5W5
(833) 817-6506
(866) 253-9200
www.exprealty.ca/


























































