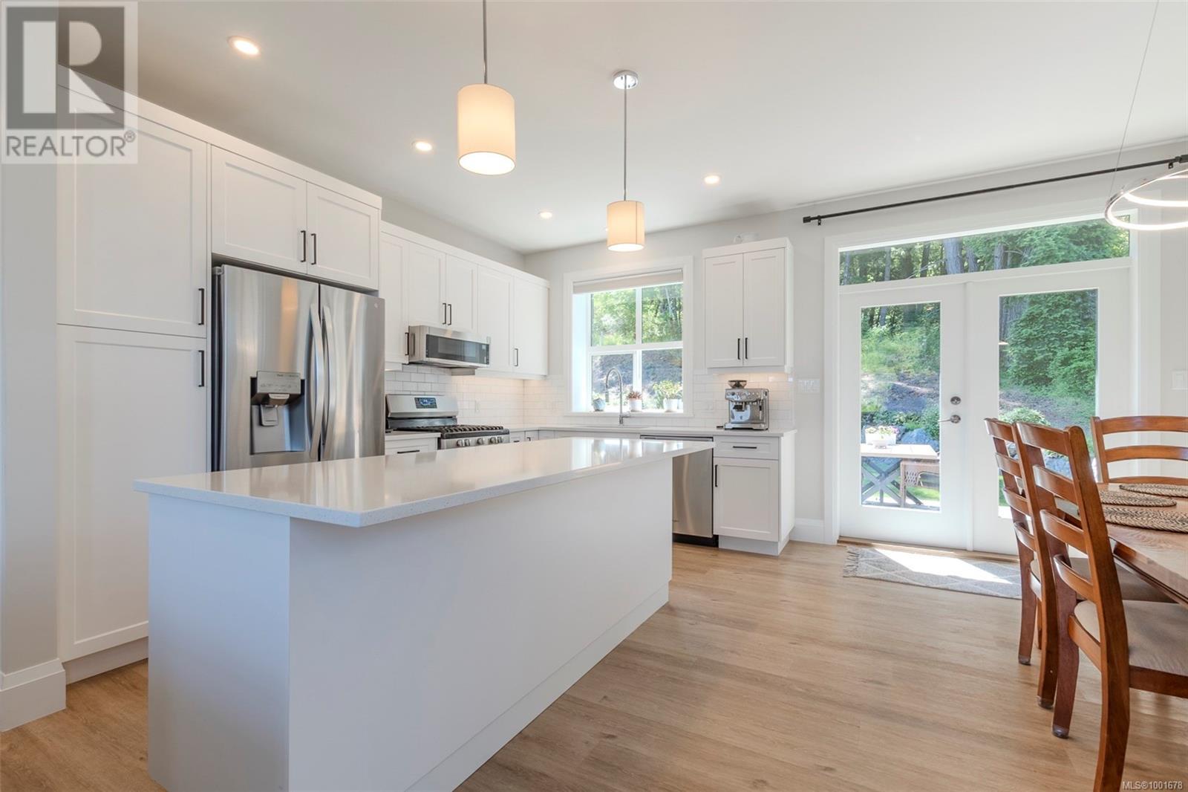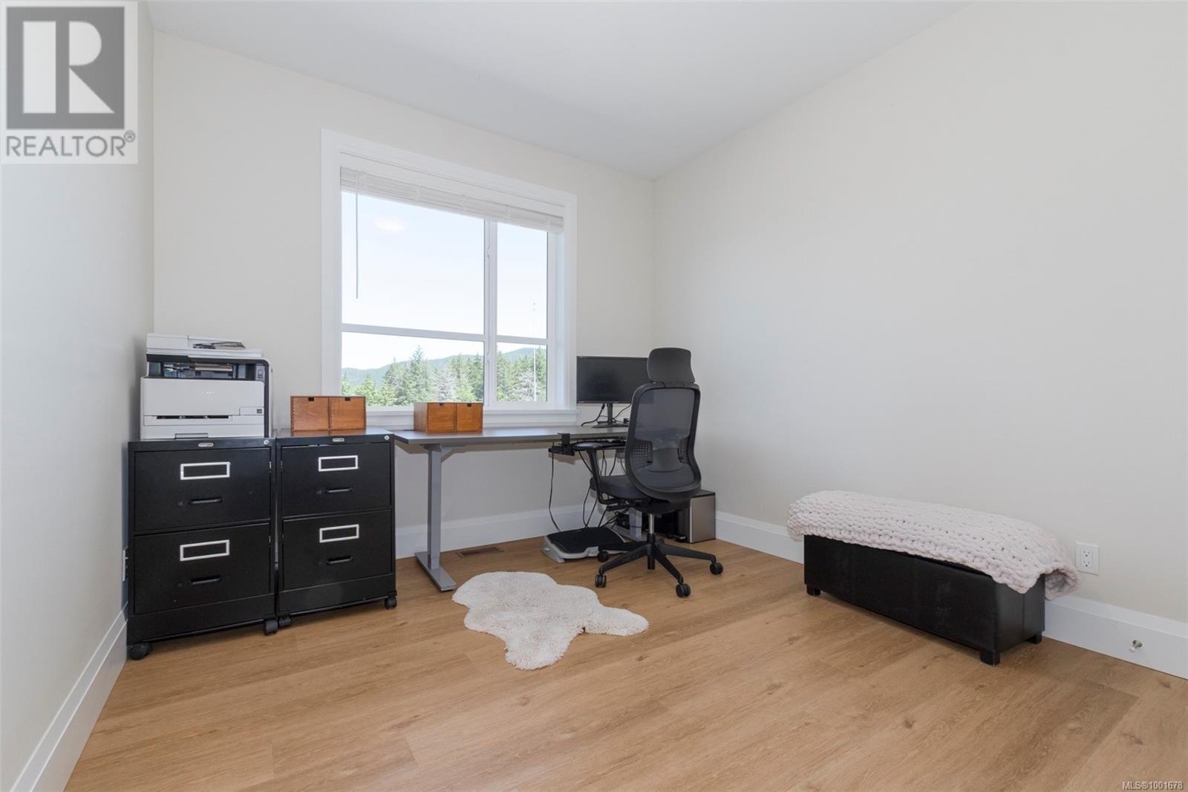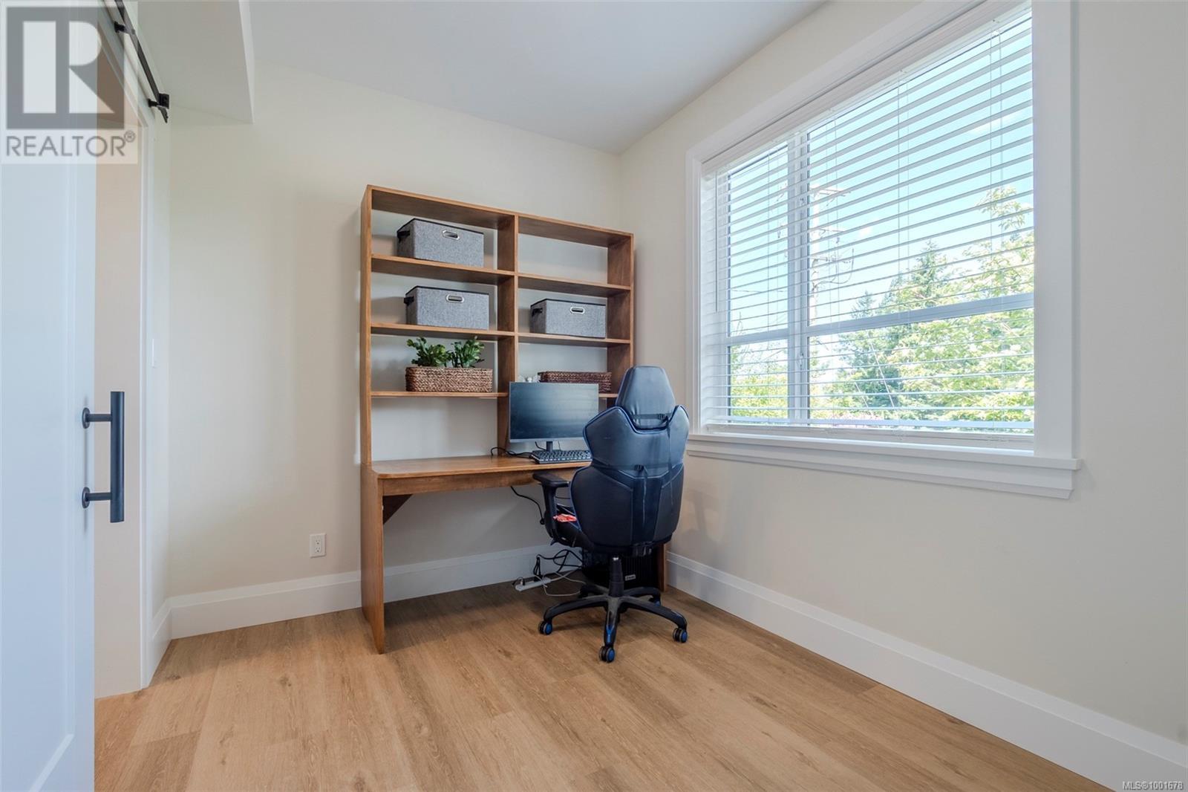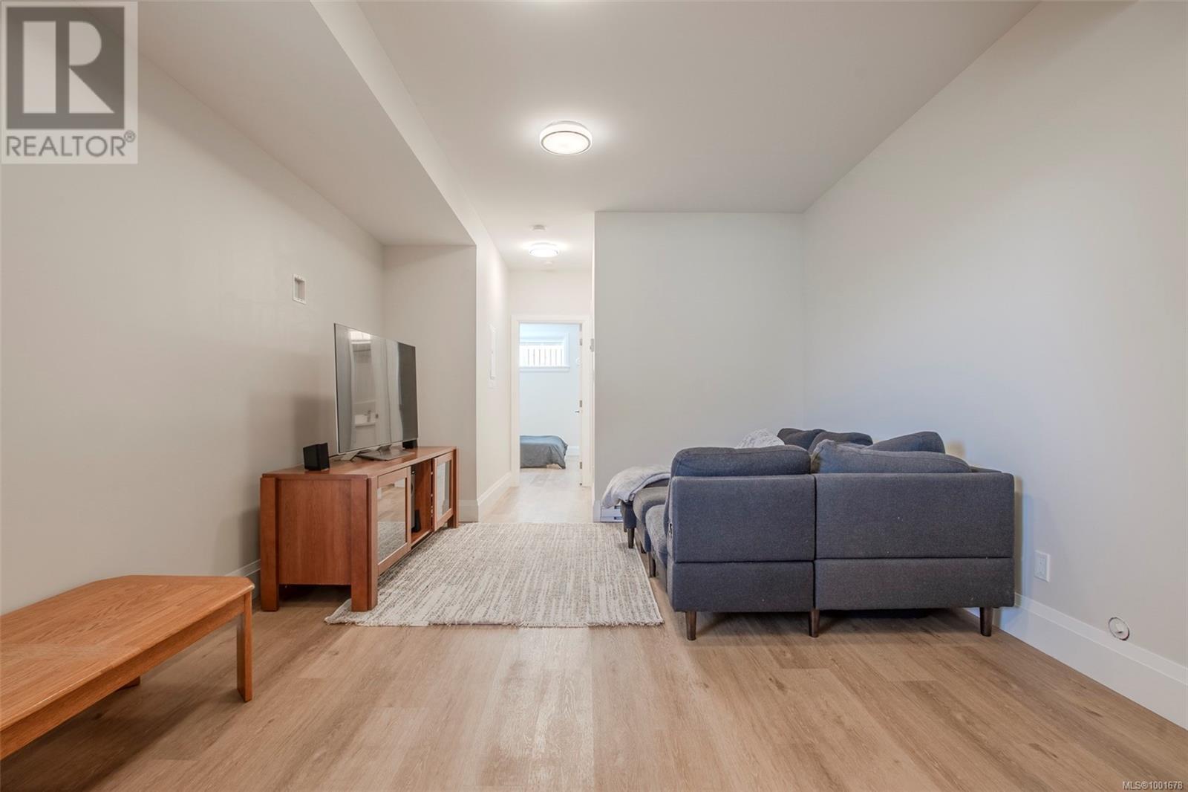6312 Highwood Dr Duncan, British Columbia V9L 0H5
$985,000
Discover the perfect blend of privacy and craftsmanship in this stunning 2021 contemporary home by Suncraft Construction. Designed for comfort and elegance with a thoughtful layout, all three bedrooms are conveniently located on the main level. The bright kitchen boasts quartz countertops, an oversized island, and gas range, flowing into the dining area with French doors leading to a spacious patio. The lower level offers an office, large laundry room, and a separate 1-bedroom suite with private entry—just add a kitchen for a mortgage helper or extended family. Nestled on a unique lot with parkland in front and back, enjoy sunset views from the living room and a south-facing backyard. Minutes from Maple Bay Beach and hiking and biking trails, this home is a private oasis awaiting you! (id:48643)
Property Details
| MLS® Number | 1001678 |
| Property Type | Single Family |
| Neigbourhood | East Duncan |
| Features | Curb & Gutter, Private Setting, Southern Exposure, Wooded Area, Sloping, Other, Marine Oriented |
| Parking Space Total | 4 |
| Structure | Shed |
| View Type | Mountain View, Valley View |
Building
| Bathroom Total | 3 |
| Bedrooms Total | 4 |
| Constructed Date | 2021 |
| Cooling Type | Central Air Conditioning |
| Fireplace Present | Yes |
| Fireplace Total | 1 |
| Heating Fuel | Electric, Natural Gas |
| Heating Type | Baseboard Heaters, Forced Air |
| Size Interior | 2,252 Ft2 |
| Total Finished Area | 2252 Sqft |
| Type | House |
Land
| Access Type | Road Access |
| Acreage | No |
| Size Irregular | 7841 |
| Size Total | 7841 Sqft |
| Size Total Text | 7841 Sqft |
| Zoning Description | Cd18 |
| Zoning Type | Residential |
Rooms
| Level | Type | Length | Width | Dimensions |
|---|---|---|---|---|
| Lower Level | Bedroom | 12 ft | Measurements not available x 12 ft | |
| Lower Level | Bathroom | 4-Piece | ||
| Lower Level | Entrance | 7'6 x 10'4 | ||
| Lower Level | Laundry Room | 9'5 x 6'11 | ||
| Lower Level | Office | 10 ft | 8 ft | 10 ft x 8 ft |
| Lower Level | Entrance | 7 ft | 7 ft x Measurements not available | |
| Main Level | Bedroom | 10'7 x 12'2 | ||
| Main Level | Bedroom | 10'4 x 13'3 | ||
| Main Level | Ensuite | 3-Piece | ||
| Main Level | Primary Bedroom | 13'8 x 12'9 | ||
| Main Level | Bathroom | 4-Piece | ||
| Main Level | Kitchen | 10'8 x 12'9 | ||
| Main Level | Dining Room | 7 ft | 7 ft x Measurements not available | |
| Main Level | Living Room | 17'6 x 19'9 | ||
| Additional Accommodation | Kitchen | 12 ft | Measurements not available x 12 ft |
https://www.realtor.ca/real-estate/28408748/6312-highwood-dr-duncan-east-duncan
Contact Us
Contact us for more information

Cal Kaiser
Personal Real Estate Corporation
www.cal-kaiser.com/
472 Trans Canada Highway
Duncan, British Columbia V9L 3R6
(250) 748-7200
(800) 976-5566
(250) 748-2711
www.remax-duncan.bc.ca/
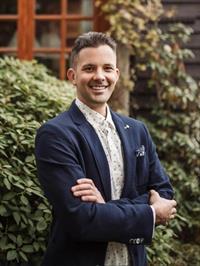
Paul Marshall
cal-kaiser.com/
472 Trans Canada Highway
Duncan, British Columbia V9L 3R6
(250) 748-7200
(800) 976-5566
(250) 748-2711
www.remax-duncan.bc.ca/






