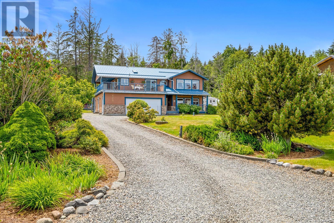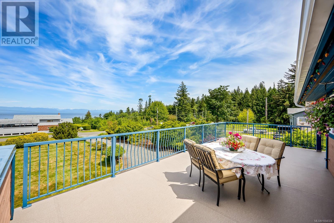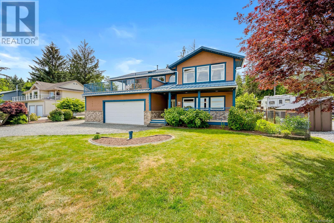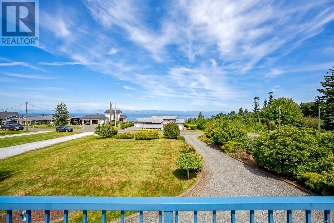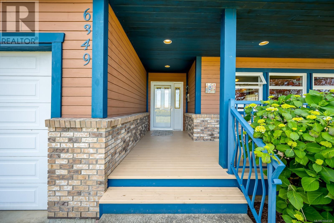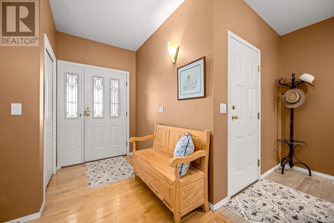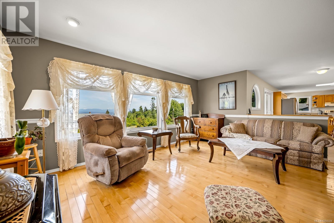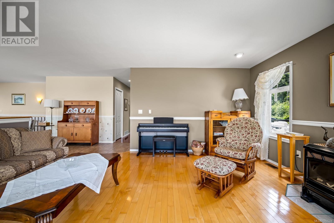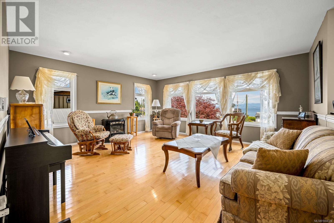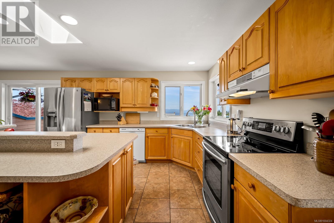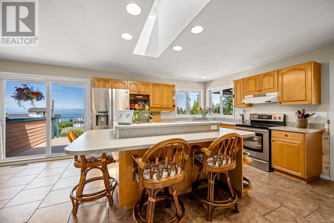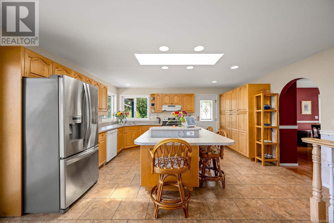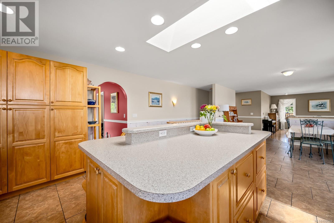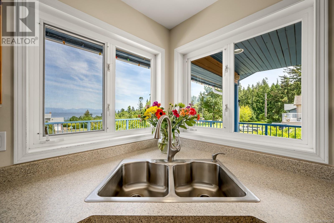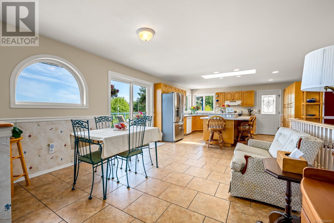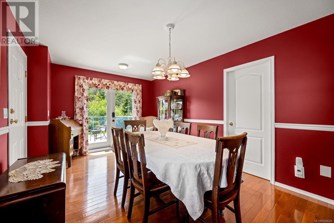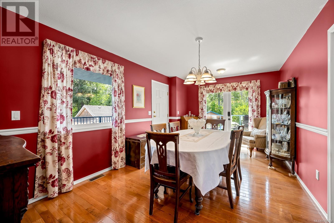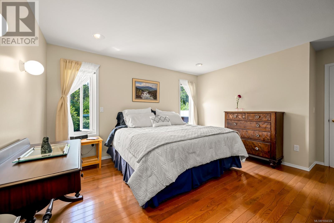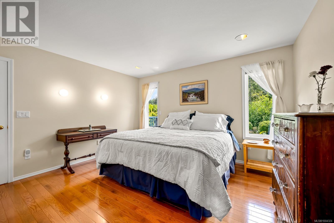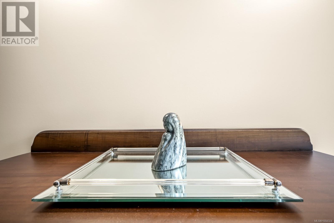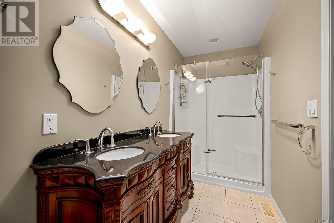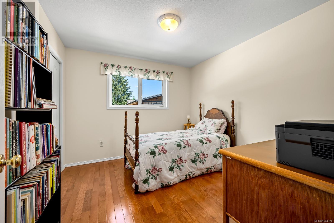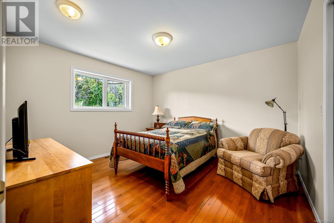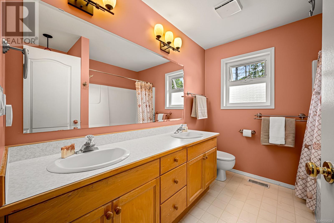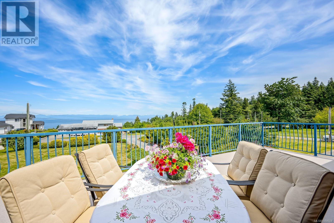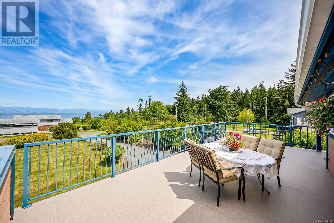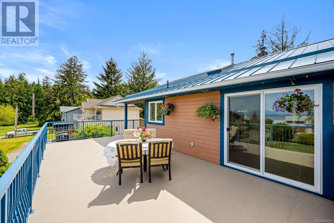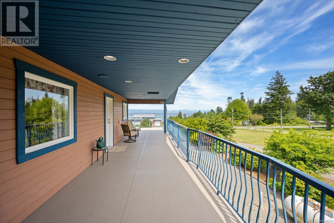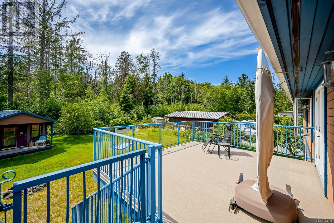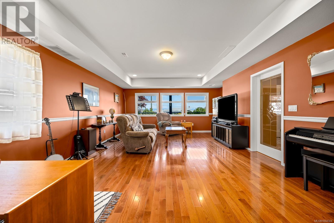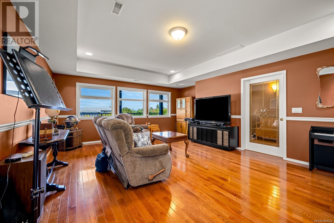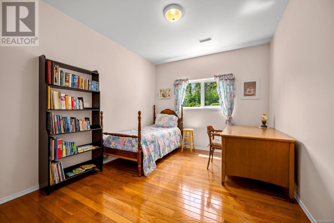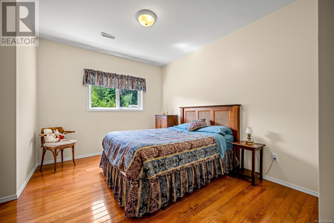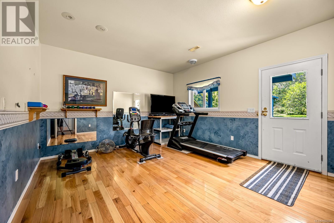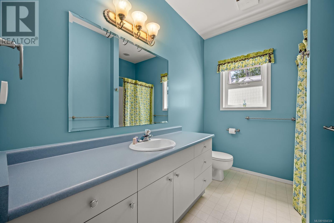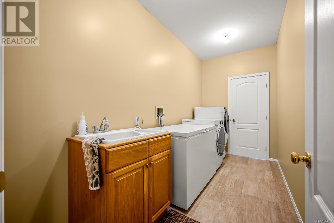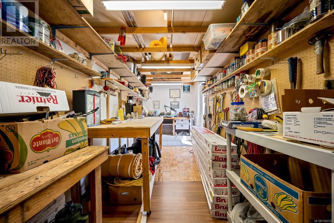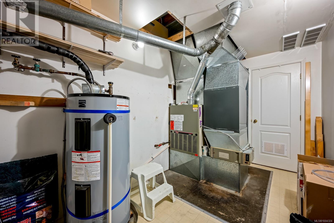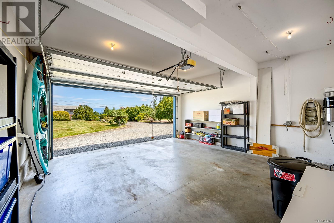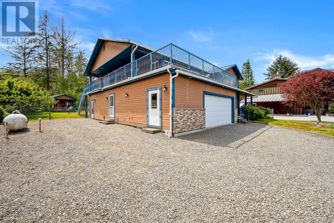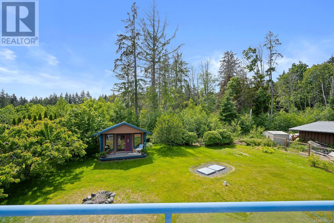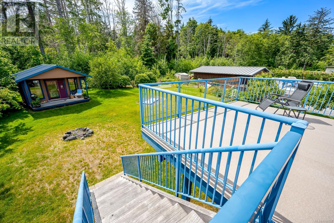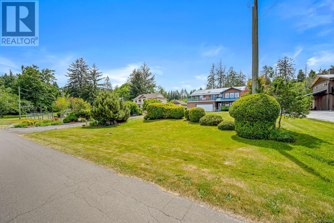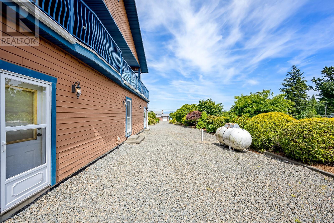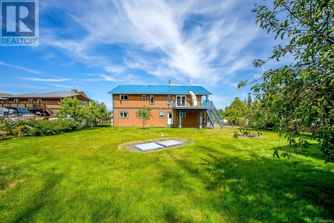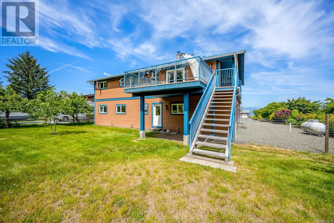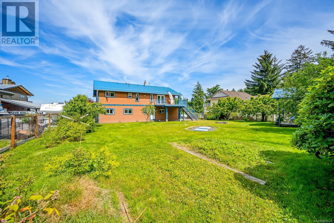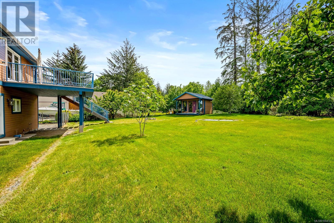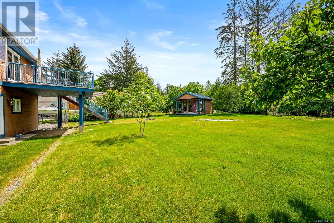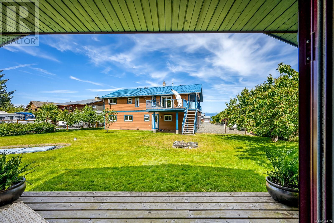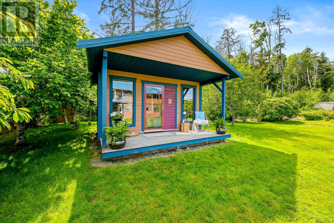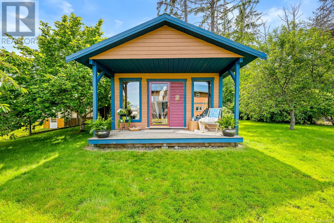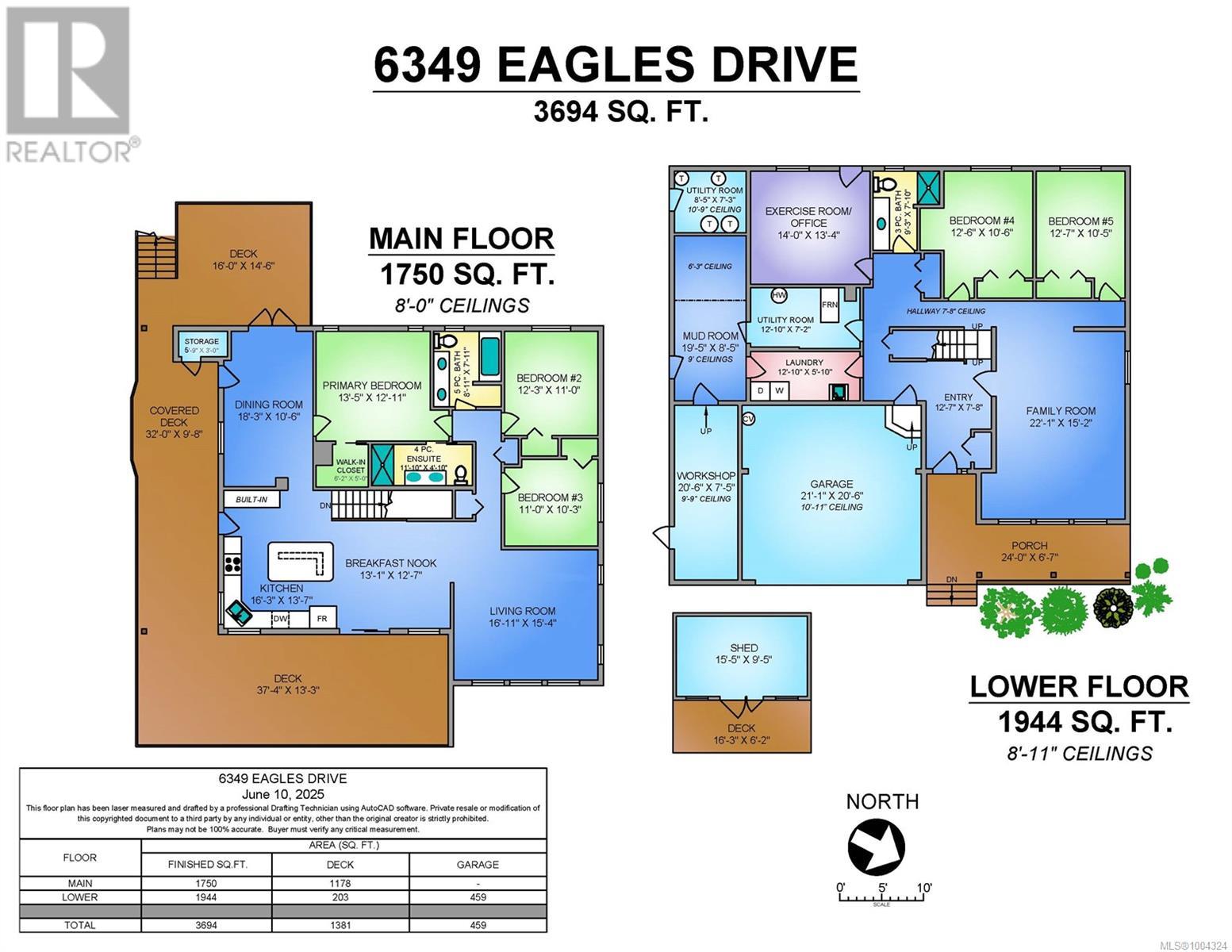6349 Eagles Dr Courtenay, British Columbia V9J 1V4
$1,299,000
Welcome to rural living at its finest in one of the Comox Valley's most desirable neighbourhoods. Featuring a bright open-concept kitchen notable for its large island for food prep as well as seating, abundant pantry space and corner sink with windows to the view, along with expansive living spaces and generously-sized bedrooms on each floor, and gleaming hardwood floors throughout; this thoughtfully-designed house will feel like home for all. The deck provides plenty of space: entertain family and friends, take in spectacular Salish Sea and Coastal Mountain views of sunrises, resident eagles and passing cruise ships, and observe wonders of the night sky. The large driveway can easily accommodate a RV and boat. 1/2 acre lot includes numerous fruit trees and gardens. This home has walking trails nearby, is steps from the beach, and Kitty Coleman Park and Boat Launch is just around the corner. All this in a tranquil setting only 15 min. to town. (id:48643)
Open House
This property has open houses!
10:30 am
Ends at:12:00 pm
Property Details
| MLS® Number | 1004324 |
| Property Type | Single Family |
| Neigbourhood | Courtenay North |
| Features | Level Lot, See Remarks, Other |
| Parking Space Total | 4 |
| Plan | Vip22661 |
| Structure | Shed |
| View Type | Ocean View |
Building
| Bathroom Total | 3 |
| Bedrooms Total | 5 |
| Architectural Style | Westcoast |
| Constructed Date | 1992 |
| Cooling Type | Fully Air Conditioned |
| Fireplace Present | Yes |
| Fireplace Total | 1 |
| Heating Fuel | Propane |
| Heating Type | Forced Air, Heat Pump |
| Size Interior | 3,694 Ft2 |
| Total Finished Area | 3694 Sqft |
| Type | House |
Land
| Access Type | Road Access |
| Acreage | No |
| Size Irregular | 0.54 |
| Size Total | 0.54 Ac |
| Size Total Text | 0.54 Ac |
| Zoning Description | Cr-1 |
| Zoning Type | Residential |
Rooms
| Level | Type | Length | Width | Dimensions |
|---|---|---|---|---|
| Lower Level | Utility Room | 8'5 x 7'3 | ||
| Lower Level | Workshop | 10'6 x 7'5 | ||
| Lower Level | Mud Room | 19'5 x 8'5 | ||
| Lower Level | Laundry Room | 12'10 x 5'10 | ||
| Lower Level | Utility Room | 12'10 x 7'2 | ||
| Lower Level | Exercise Room | 14 ft | 14 ft x Measurements not available | |
| Lower Level | Bathroom | 9'3 x 7'10 | ||
| Lower Level | Bedroom | 12'7 x 10'5 | ||
| Lower Level | Bedroom | 12'6 x 10'6 | ||
| Lower Level | Family Room | 22'1 x 15'2 | ||
| Lower Level | Entrance | 12'7 x 7'8 | ||
| Main Level | Bedroom | 11 ft | 11 ft x Measurements not available | |
| Main Level | Bedroom | 11 ft | Measurements not available x 11 ft | |
| Main Level | Bathroom | 8'11 x 7'11 | ||
| Main Level | Ensuite | 11'10 x 4'10 | ||
| Main Level | Primary Bedroom | 13'5 x 12'11 | ||
| Main Level | Dining Room | 18'3 x 10'6 | ||
| Main Level | Kitchen | 16'3 x 13'7 | ||
| Main Level | Dining Nook | 13'1 x 12'7 | ||
| Main Level | Living Room | 16'11 x 15'4 |
https://www.realtor.ca/real-estate/28511880/6349-eagles-dr-courtenay-courtenay-north
Contact Us
Contact us for more information
Don Mcrae
2230a Cliffe Ave.
Courtenay, British Columbia V9N 2L4
(250) 334-9900
(877) 216-5171
(250) 334-9955
www.oceanpacificrealty.com/

