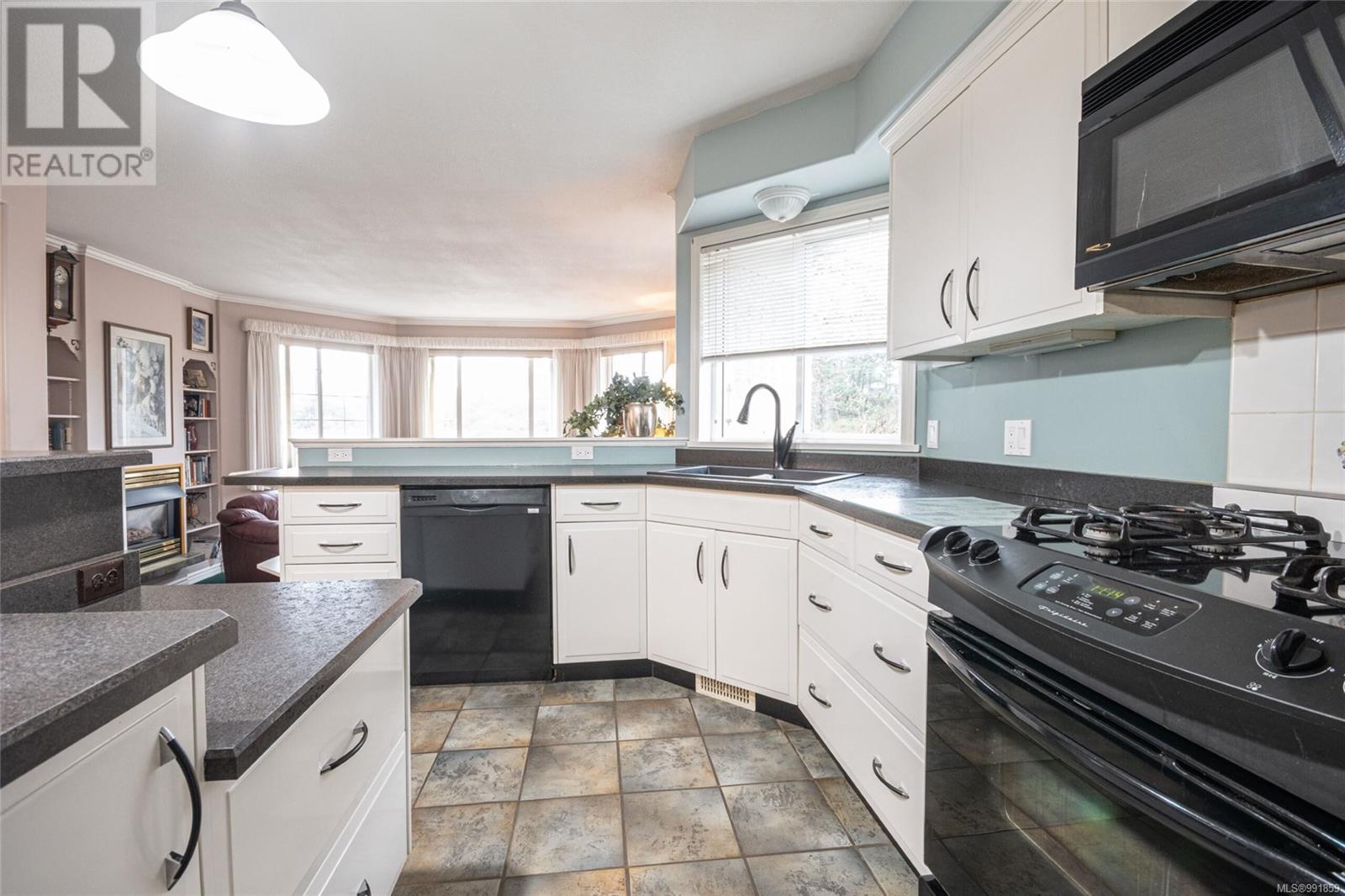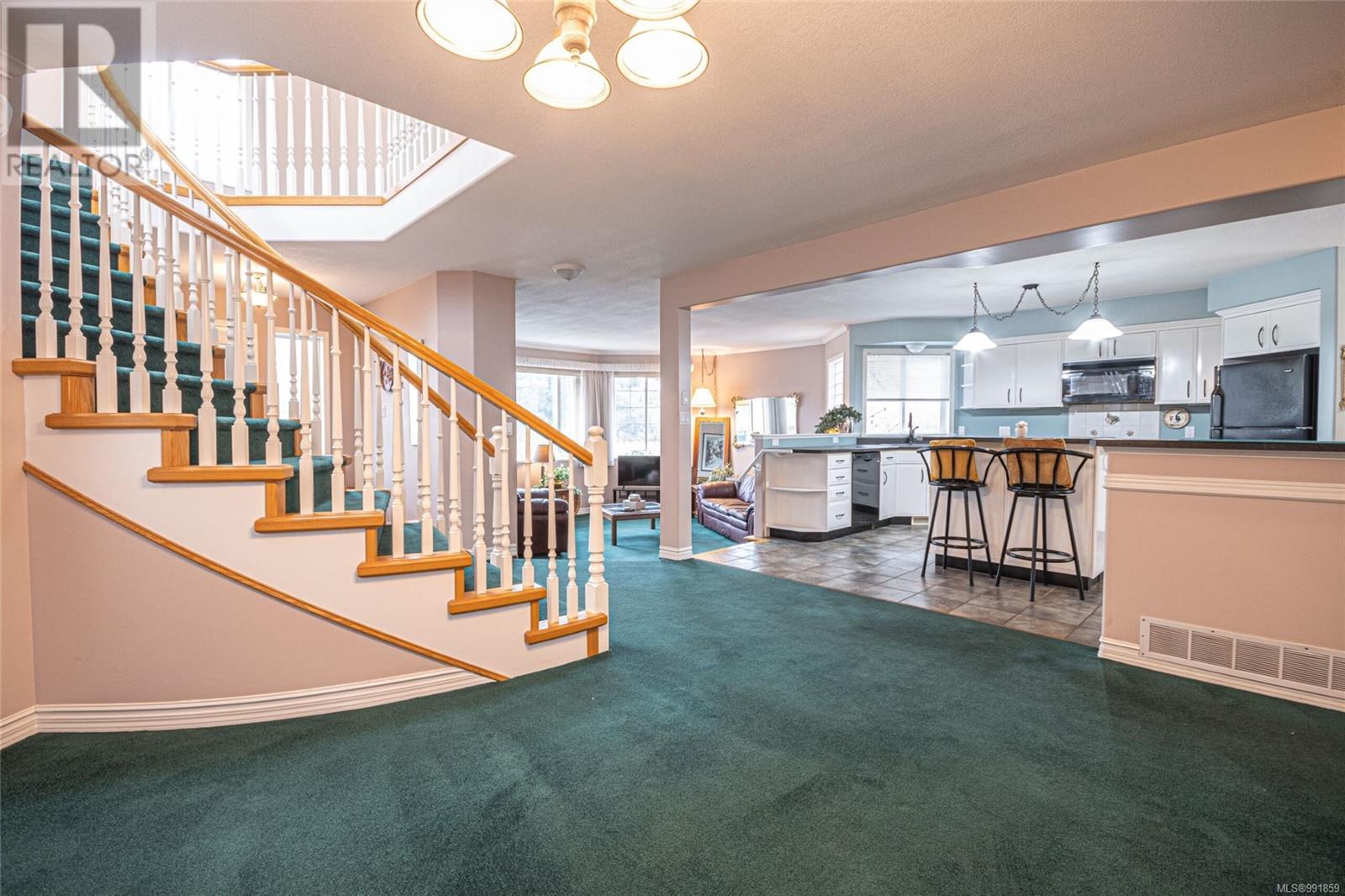635 Park Ave Nanaimo, British Columbia V9R 4H5
$889,900
Welcome to this stunning 3-bedroom, 2-bathroom home, nestled in a highly sought-after neighborhood that offers both convenience and charm. The moment you step inside, you're greeted by a spacious open floor plan, designed for modern living. What truly sets this property apart is the incredible 900 sq. ft. fully equipped shop. This 3-bay shop comes with oversized overhead doors, offering plenty of room for vehicles, equipment, or personal projects. Whether you're a hobbyist, a car enthusiast, or someone who simply needs extra storage space, this shop is a dream come true. The possibilities are endless for use, from creating your own workshop to starting a business or storing valuable equipment. One of the unique features of this home is its private elevator, which provides easy access to all floors and adds a touch of luxury and convenience. Additionally, the home has alley access, providing added privacy and convenience, especially when it comes to entering & exiting the property. (id:48643)
Property Details
| MLS® Number | 991859 |
| Property Type | Single Family |
| Neigbourhood | South Nanaimo |
| Features | Other |
| Parking Space Total | 8 |
| Plan | Vip1352 |
| Structure | Greenhouse, Shed, Workshop |
Building
| Bathroom Total | 3 |
| Bedrooms Total | 3 |
| Constructed Date | 1996 |
| Cooling Type | Air Conditioned |
| Fireplace Present | Yes |
| Fireplace Total | 2 |
| Heating Type | Heat Pump |
| Size Interior | 2,377 Ft2 |
| Total Finished Area | 2377 Sqft |
| Type | House |
Land
| Acreage | No |
| Size Irregular | 5880 |
| Size Total | 5880 Sqft |
| Size Total Text | 5880 Sqft |
| Zoning Type | Residential |
Rooms
| Level | Type | Length | Width | Dimensions |
|---|---|---|---|---|
| Second Level | Utility Room | 20'0 x 11'4 | ||
| Second Level | Other | 9'6 x 8'0 | ||
| Second Level | Bedroom | 12'6 x 9'6 | ||
| Second Level | Ensuite | 4-Piece | ||
| Second Level | Primary Bedroom | 25'0 x 14'0 | ||
| Main Level | Bathroom | 3-Piece | ||
| Main Level | Bedroom | 15'3 x 10'0 | ||
| Main Level | Exercise Room | 7'8 x 6'0 | ||
| Main Level | Dining Nook | 9'0 x 7'4 | ||
| Main Level | Kitchen | 15 ft | 11 ft | 15 ft x 11 ft |
| Main Level | Dining Room | 14 ft | 10 ft | 14 ft x 10 ft |
| Main Level | Living Room | 17'4 x 15'6 | ||
| Main Level | Entrance | 6'10 x 10'6 | ||
| Other | Bathroom | 2-Piece | ||
| Other | Workshop | 30 ft | 30 ft | 30 ft x 30 ft |
https://www.realtor.ca/real-estate/28019687/635-park-ave-nanaimo-south-nanaimo
Contact Us
Contact us for more information

Larry Mcnabb
www.mcnabbrealestategroup.com/
#1 - 5140 Metral Drive
Nanaimo, British Columbia V9T 2K8
(250) 751-1223
(800) 916-9229
(250) 751-1300
www.remaxofnanaimo.com/




























