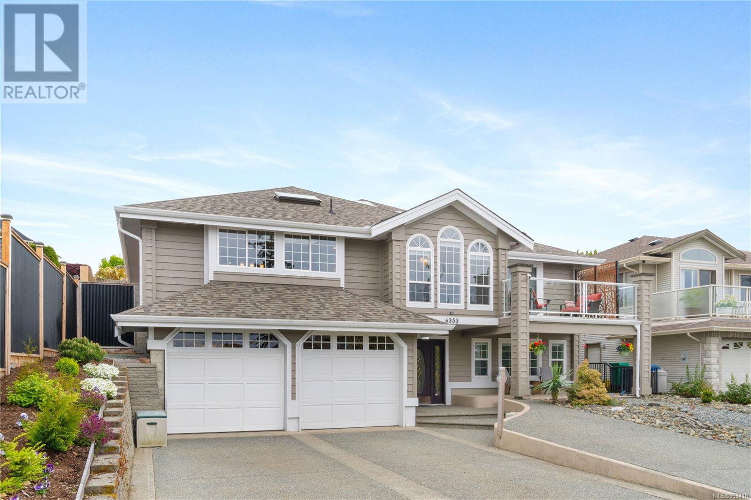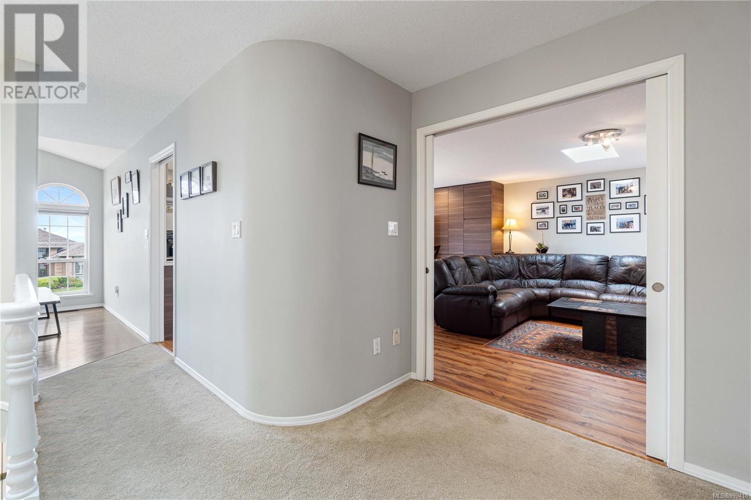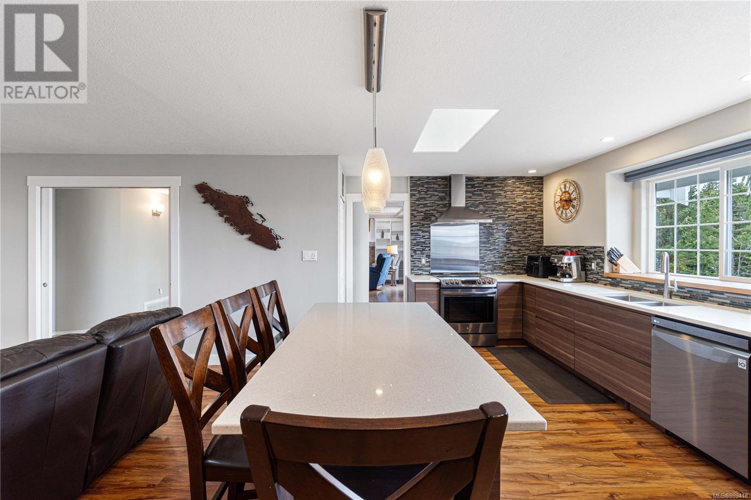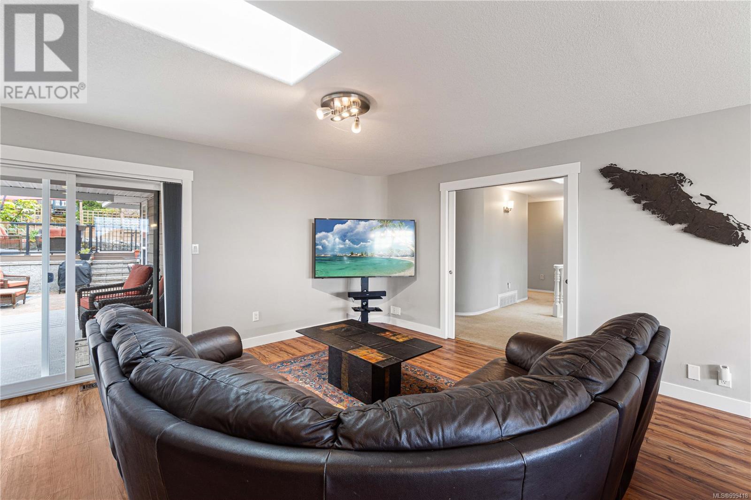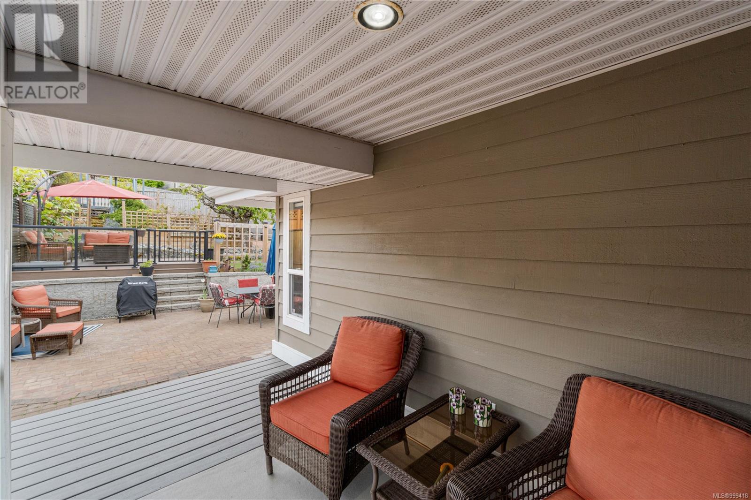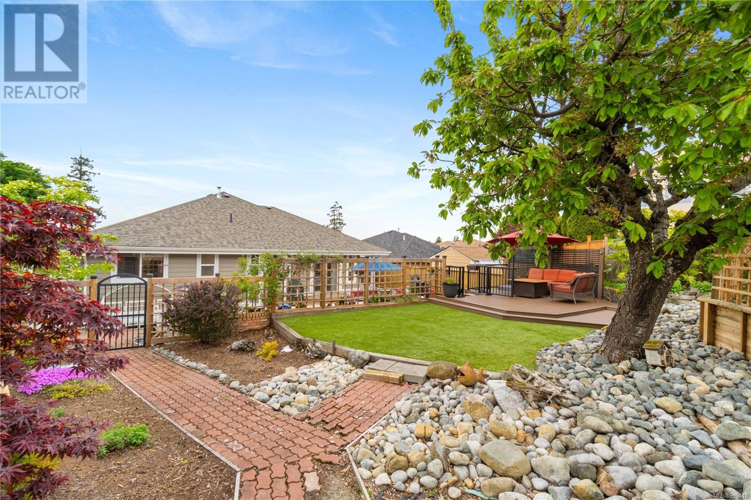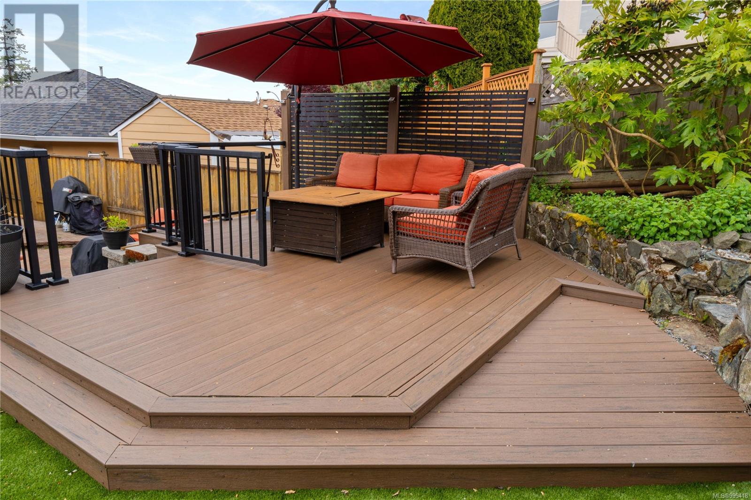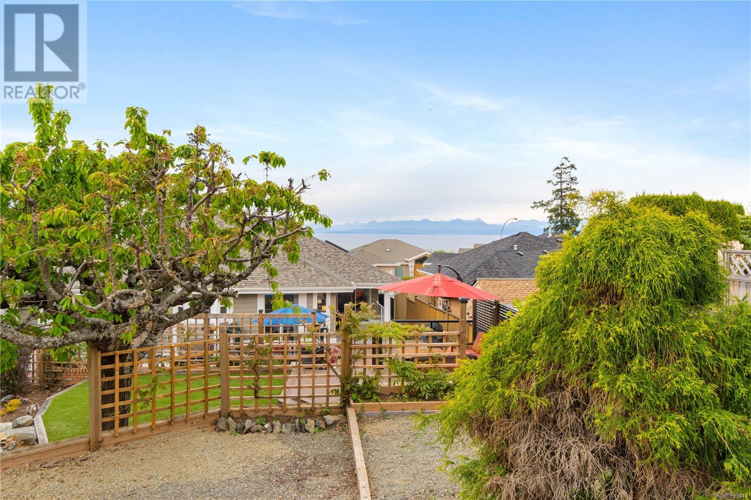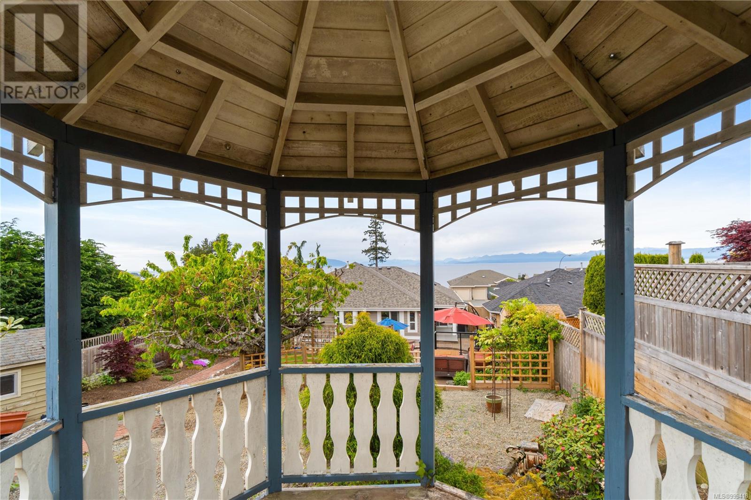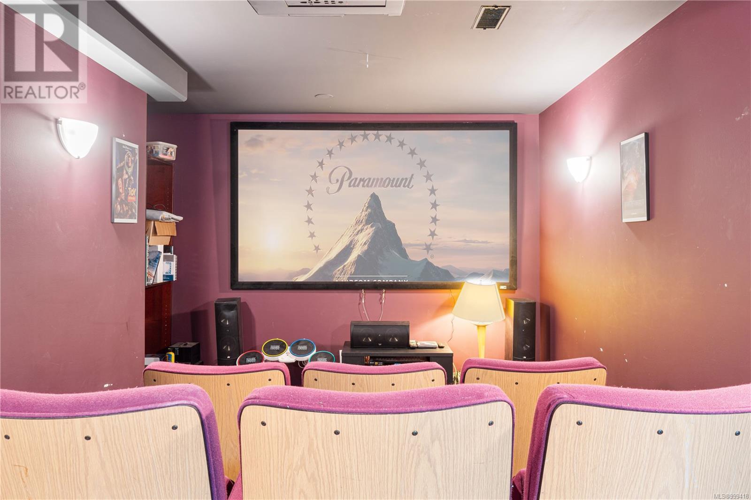6353 Icarus Dr Nanaimo, British Columbia V9V 1N4
$1,350,000
Welcome to this beautifully updated 6-bed, 3-bath home on the sought-after Icarus Drive, just a short stroll from the iconic Blueback Beach. The main floor features an open-concept kitchen & living area with a walk-in pantry, abundant cabinetry, and seamless flow to the dining and family spaces, & a luxurious primary ensuite with a soaker tub, double vanity, heated floors, walk-in shower, and a heated towel rack. Skylights and large windows bring in gorgeous light. Downstairs, a media room & flexible layout offer potential for an in-law suite or extended family living. The garage has a spacious workshop with outlets & shop vac potential. The front balcony and covered patio take in peaceful ocean views & evening sunsets. In the backyard, private spaces to relax or entertain: a covered patio, a gazebo & a brick patio surrounded by established landscaping and a mature cherry tree. This home combines timeless design with thoughtful updates and unbeatable proximity to the beach. (id:48643)
Property Details
| MLS® Number | 999418 |
| Property Type | Single Family |
| Neigbourhood | North Nanaimo |
| Features | Private Setting, Southern Exposure, Other |
| Parking Space Total | 4 |
| Structure | Shed, Patio(s) |
| View Type | Mountain View, Ocean View |
Building
| Bathroom Total | 3 |
| Bedrooms Total | 6 |
| Constructed Date | 1994 |
| Cooling Type | Air Conditioned |
| Fireplace Present | Yes |
| Fireplace Total | 1 |
| Heating Fuel | Natural Gas |
| Heating Type | Forced Air, Heat Pump |
| Size Interior | 4,900 Ft2 |
| Total Finished Area | 3068 Sqft |
| Type | House |
Land
| Access Type | Road Access |
| Acreage | No |
| Size Irregular | 8712 |
| Size Total | 8712 Sqft |
| Size Total Text | 8712 Sqft |
| Zoning Description | R-1 |
| Zoning Type | Residential |
Rooms
| Level | Type | Length | Width | Dimensions |
|---|---|---|---|---|
| Lower Level | Patio | 20'11 x 10'0 | ||
| Lower Level | Workshop | 18'11 x 9'5 | ||
| Lower Level | Laundry Room | 11'6 x 7'1 | ||
| Lower Level | Media | 20'5 x 8'10 | ||
| Lower Level | Bedroom | 13'3 x 11'4 | ||
| Lower Level | Bathroom | 4-Piece | ||
| Lower Level | Bedroom | 12'4 x 10'2 | ||
| Lower Level | Bedroom | 11'8 x 10'1 | ||
| Main Level | Patio | 35'5 x 13'7 | ||
| Main Level | Ensuite | 5-Piece | ||
| Main Level | Bedroom | 11'1 x 9'6 | ||
| Main Level | Bathroom | 3-Piece | ||
| Main Level | Primary Bedroom | 14'7 x 12'5 | ||
| Main Level | Bedroom | 10'11 x 10'7 | ||
| Main Level | Living Room | 14'6 x 13'11 | ||
| Main Level | Dining Room | 10'0 x 9'11 | ||
| Main Level | Kitchen | 17'11 x 10'4 | ||
| Main Level | Family Room | 16'0 x 15'7 |
https://www.realtor.ca/real-estate/28295848/6353-icarus-dr-nanaimo-north-nanaimo
Contact Us
Contact us for more information

Emily Frankcom
emilyfrankcom.realty/
202-1551 Estevan Road
Nanaimo, British Columbia V9S 3Y3
(250) 591-4601
(250) 591-4602
www.460realty.com/
twitter.com/460Realty



