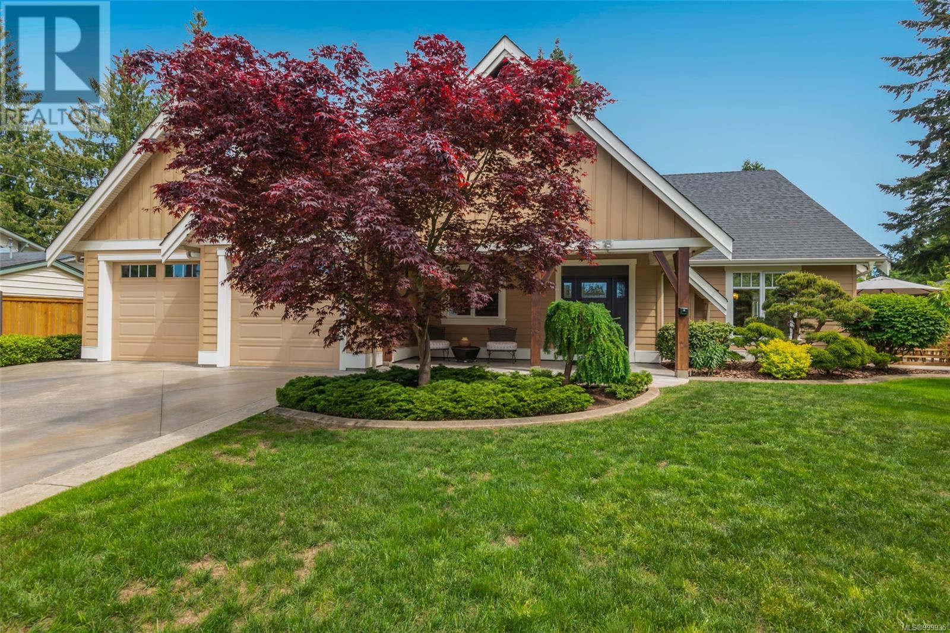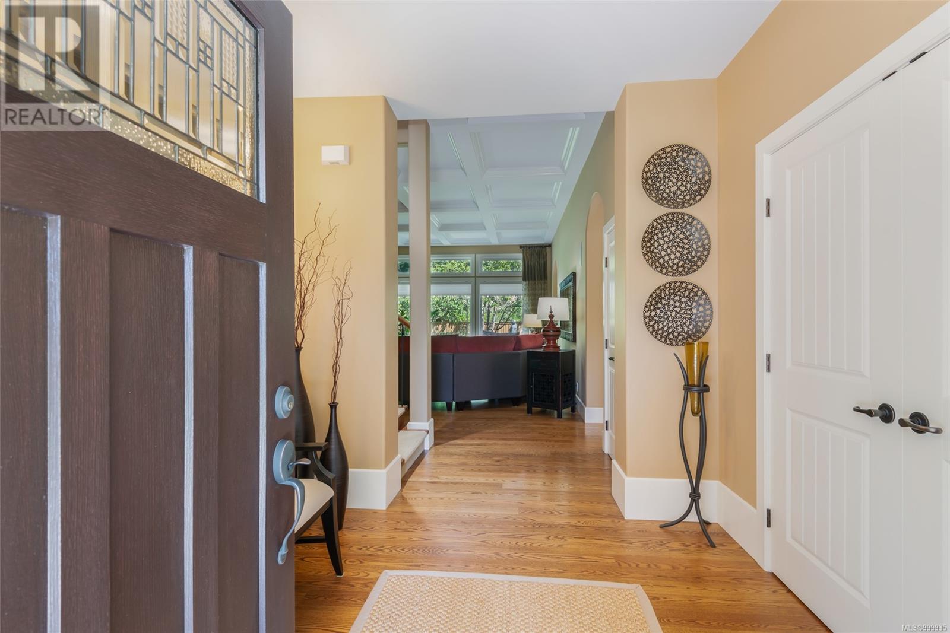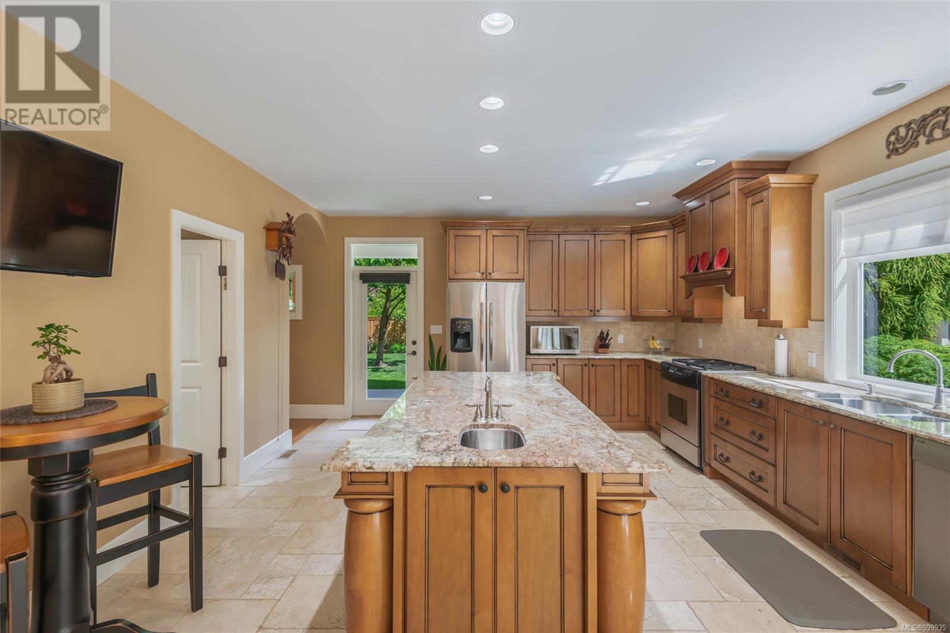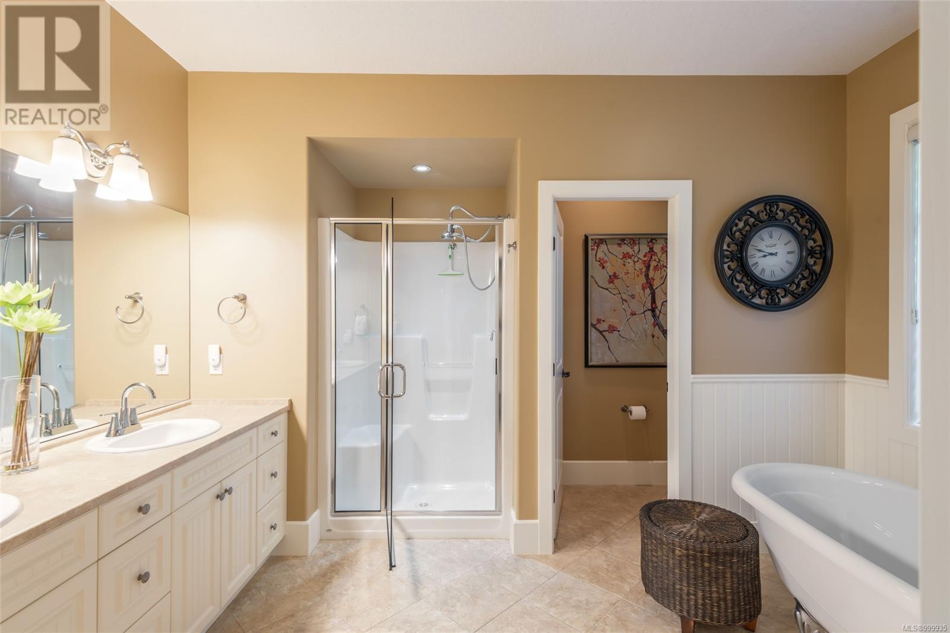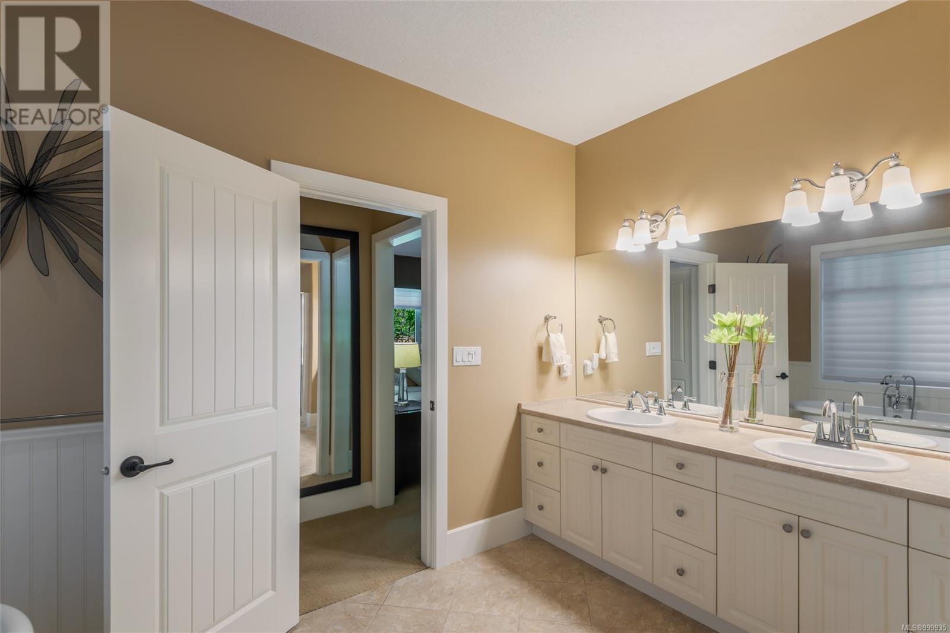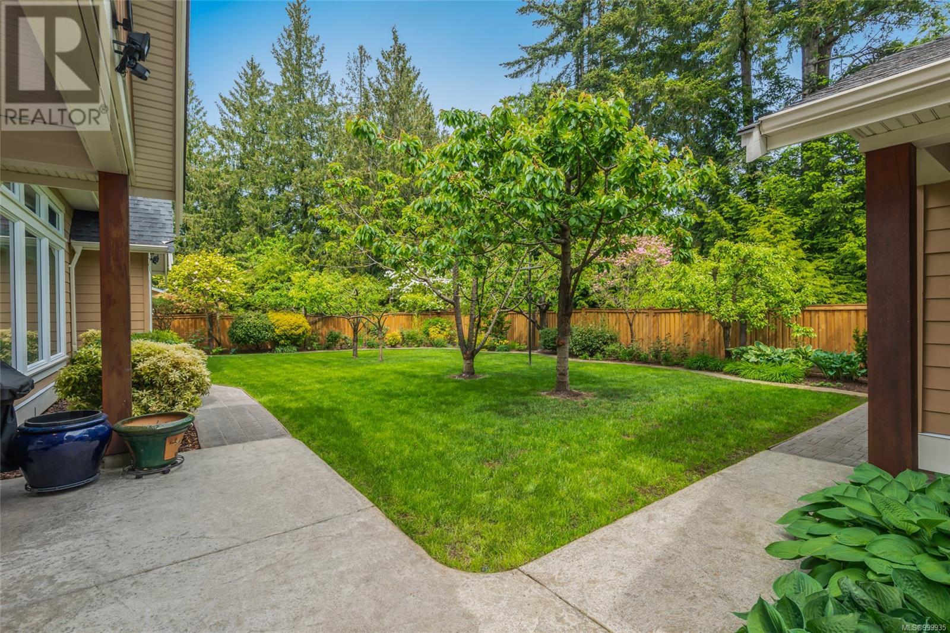636 Maple St Qualicum Beach, British Columbia V9K 1J3
$2,249,900
A refined blend of craftsmanship, luxury, and timeless design, this meticulously custom-built executive home sits on a private, landscaped .29-acre lot located an 8-minute walk from downtown Qualicum Beach. Surrounded by mature trees, shrubs, and flowers, offers exceptional peace and privacy. The 3-bed, 3-bath layout with primary bedroom is conveniently located on the main floor. The upper level has two additional bedrooms and bathroom. The main level features a grand living room with coffered ceiling, a gas fireplace, and custom cabinetry, along with a spacious kitchen and dining area complete with granite countertops, rich cabinetry, and S/S appliances. Two inviting patios ideal for entertaining or quiet reflection. A charming separate accessory building and single attached garage completes this stunning property. Embrace Island living where nature, comfort, and convenience come together. (id:48643)
Property Details
| MLS® Number | 999935 |
| Property Type | Single Family |
| Neigbourhood | Qualicum Beach |
| Features | Central Location, Level Lot, Private Setting, Southern Exposure, Other, Marine Oriented |
| Parking Space Total | 4 |
| Plan | Vip2005 |
| Structure | Shed |
| View Type | Mountain View |
Building
| Bathroom Total | 3 |
| Bedrooms Total | 3 |
| Constructed Date | 2007 |
| Cooling Type | Air Conditioned |
| Fireplace Present | Yes |
| Fireplace Total | 1 |
| Heating Fuel | Natural Gas |
| Heating Type | Forced Air, Heat Pump |
| Size Interior | 2,763 Ft2 |
| Total Finished Area | 2763 Sqft |
| Type | House |
Land
| Access Type | Road Access |
| Acreage | No |
| Size Irregular | 12688 |
| Size Total | 12688 Sqft |
| Size Total Text | 12688 Sqft |
| Zoning Description | R1 |
| Zoning Type | Residential |
Rooms
| Level | Type | Length | Width | Dimensions |
|---|---|---|---|---|
| Second Level | Bedroom | 18'8 x 11'11 | ||
| Second Level | Bathroom | 4-Piece | ||
| Second Level | Bedroom | 14'5 x 14'0 | ||
| Main Level | Ensuite | 5-Piece | ||
| Main Level | Primary Bedroom | 18'4 x 13'11 | ||
| Main Level | Bathroom | 2-Piece | ||
| Main Level | Laundry Room | 10'11 x 9'6 | ||
| Main Level | Family Room | 14'6 x 12'11 | ||
| Main Level | Pantry | 10'0 x 4'0 | ||
| Main Level | Kitchen | 16'6 x 15'3 | ||
| Main Level | Living Room | 19'4 x 19'0 | ||
| Main Level | Entrance | 9'4 x 8'9 | ||
| Auxiliary Building | Other | 11'11 x 9'4 | ||
| Auxiliary Building | Other | 10'4 x 3'4 | ||
| Auxiliary Building | Other | 10'8 x 9'1 |
https://www.realtor.ca/real-estate/28343819/636-maple-st-qualicum-beach-qualicum-beach
Contact Us
Contact us for more information
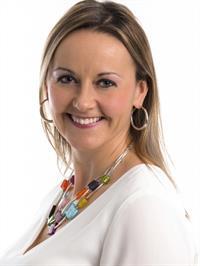
Melanie Peake
Personal Real Estate Corporation
www.melaniepeake.com/
173 West Island Hwy
Parksville, British Columbia V9P 2H1
(250) 248-4321
(800) 224-5838
(250) 248-3550
www.parksvillerealestate.com/

