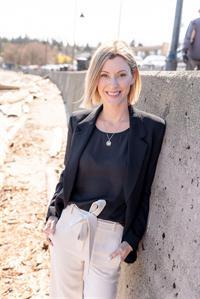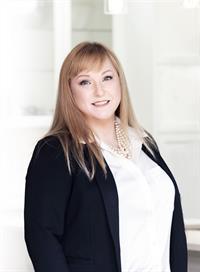6363 Milson Pl Duncan, British Columbia V9L 5R3
$849,900
This beautifully maintained custom rancher sits on a spacious 0.42-acre lot of a quiet cul de sac in a very desirable area of Maple Bay. Offering mountain views and a large yard with established landscaping, this 3-bed, 2-bath home is perfect for relaxing or entertaining. Enjoy the oversized concrete patio, vaulted and over-height ceilings, and updated flooring. The bright, open living area features large windows and a propane fireplace with a striking marble mantle. The well-designed kitchen has ample counter space and overlooks the sunny eating nook. Generous-sized bedrooms offer flexibility for guests or family, while the spacious primary suite includes a walk-in closet and a 3-piece ensuite with a jetted tub. A double garage, A/C, newer paint, and excellent location close to trails, shopping, and hospital complete the package. This quality home blends style, comfort, and function in one of Duncan’s most sought-after neighbourhoods. (id:48643)
Open House
This property has open houses!
11:00 am
Ends at:1:00 pm
Hosted by Kelsey McPherson
Property Details
| MLS® Number | 1008140 |
| Property Type | Single Family |
| Neigbourhood | East Duncan |
| Features | Private Setting, Other, Marine Oriented |
| Parking Space Total | 4 |
| Plan | Vip56938 |
| Structure | Patio(s) |
| View Type | Mountain View |
Building
| Bathroom Total | 2 |
| Bedrooms Total | 3 |
| Appliances | Jetted Tub |
| Constructed Date | 1994 |
| Cooling Type | Air Conditioned |
| Fireplace Present | Yes |
| Fireplace Total | 1 |
| Heating Fuel | Electric |
| Heating Type | Baseboard Heaters, Heat Recovery Ventilation (hrv) |
| Size Interior | 2,696 Ft2 |
| Total Finished Area | 1673 Sqft |
| Type | House |
Land
| Acreage | No |
| Size Irregular | 18077 |
| Size Total | 18077 Sqft |
| Size Total Text | 18077 Sqft |
| Zoning Description | R1 |
| Zoning Type | Residential |
Rooms
| Level | Type | Length | Width | Dimensions |
|---|---|---|---|---|
| Main Level | Patio | 20'1 x 26'6 | ||
| Main Level | Ensuite | 3-Piece | ||
| Main Level | Primary Bedroom | 16'11 x 15'3 | ||
| Main Level | Bedroom | 12'9 x 11'0 | ||
| Main Level | Bathroom | 3-Piece | ||
| Main Level | Bedroom | 12'9 x 9'8 | ||
| Main Level | Laundry Room | 5'7 x 6'4 | ||
| Main Level | Kitchen | 12'4 x 16'7 | ||
| Main Level | Dining Nook | 7'9 x 11'5 | ||
| Main Level | Living Room | 12'2 x 19'3 | ||
| Main Level | Dining Room | 10'11 x 15'9 |
https://www.realtor.ca/real-estate/28644400/6363-milson-pl-duncan-east-duncan
Contact Us
Contact us for more information

Kelsey Mcpherson
Personal Real Estate Corporation
www.mcphersonwalker.ca/
www.facebook.com/McPhersonWalkerRealEstateGroup
173 West Island Hwy
Parksville, British Columbia V9P 2H1
(250) 248-4321
(800) 224-5838
(250) 248-3550
www.parksvillerealestate.com/

Meghan Walker
Personal Real Estate Corporation
www.mcphersonwalker.ca/
www.facebook.com/McPhersonWalkerRealEstateGroup
ca.linkedin.com/in/meghanwalker250
www.instagram.com/mcphersonwalkerrealestate/
173 West Island Hwy
Parksville, British Columbia V9P 2H1
(250) 248-4321
(800) 224-5838
(250) 248-3550
www.parksvillerealestate.com/























































