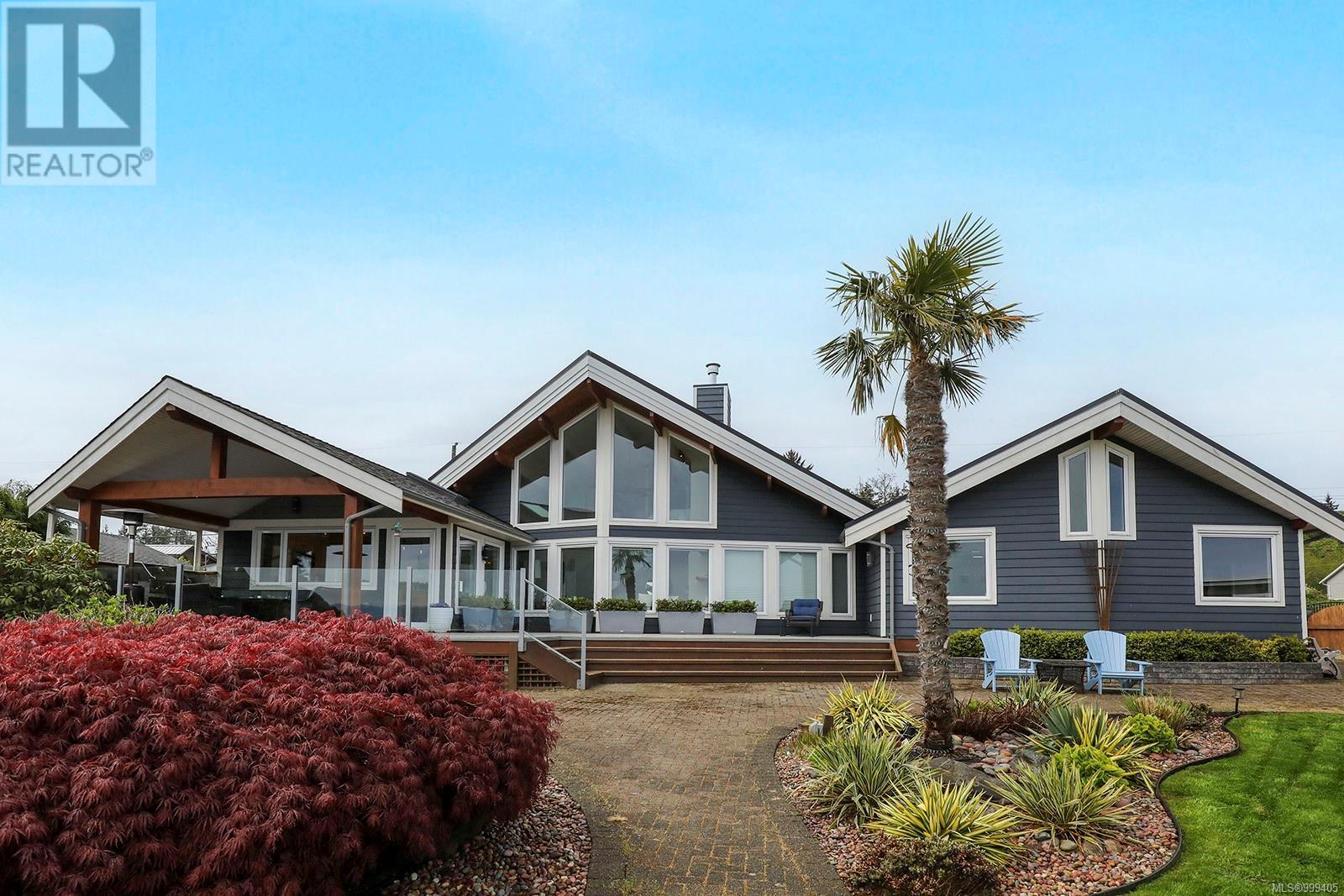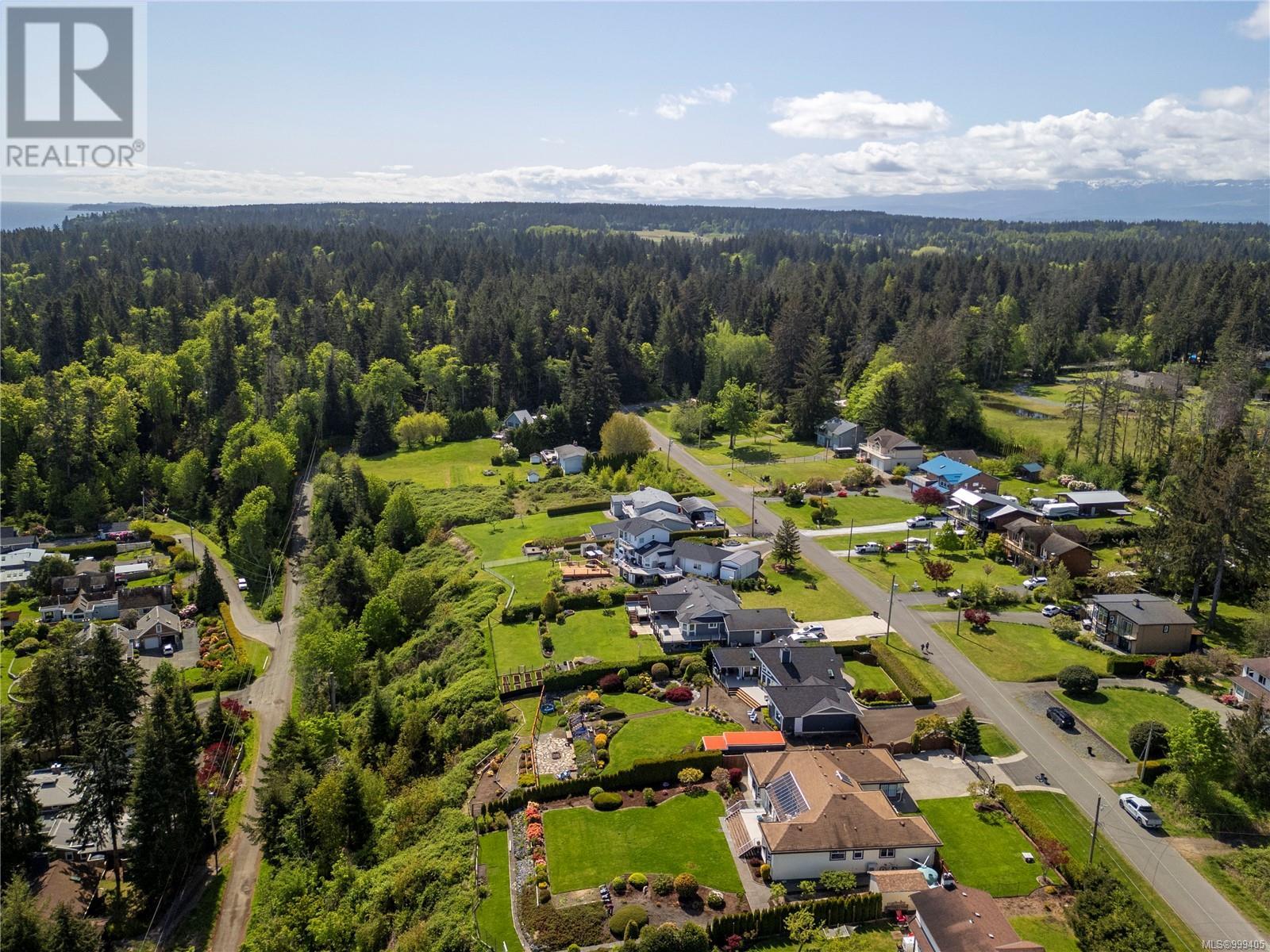6366 Eagles Dr Courtenay, British Columbia V9J 1V4
$1,750,000
Wake up to stunning ocean and coastal mountain views in this beautifully updated 3-bedroom, 3-bathroom home, thoughtfully designed with quality finishes and modern conveniences throughout. The spacious open-concept layout features vaulted ceilings and large tilt-turn windows that flood the home with natural light and showcase the breathtaking scenery. The gourmet kitchen boasts elegant granite countertops and flows seamlessly into the living and dining areas—ideal for both relaxed living and entertaining. A newer roof and an energy-efficient heat pump offer peace of mind and year-round comfort. Step outside to a generous deck complete with a built-in outdoor BBQ, perfect for hosting gatherings or enjoying peaceful evenings by the water. For outdoor enthusiasts, there's dedicated RV/boat parking with a 30-amp hook-up and sani-dump. Located in a quiet, desirable neighbourhood, this move-in-ready home offers the best of West Coast living and easy access to nature and recreation. For more information, please contact Ronni Lister at 250-702-7252 or ronnilister.com (id:48643)
Property Details
| MLS® Number | 999405 |
| Property Type | Single Family |
| Neigbourhood | Courtenay North |
| Features | Other |
| Parking Space Total | 5 |
| Plan | Vip22661 |
| View Type | Mountain View, Ocean View |
Building
| Bathroom Total | 3 |
| Bedrooms Total | 2 |
| Constructed Date | 1989 |
| Cooling Type | Air Conditioned |
| Fireplace Present | Yes |
| Fireplace Total | 1 |
| Heating Fuel | Other |
| Heating Type | Heat Pump |
| Size Interior | 2,149 Ft2 |
| Total Finished Area | 1892 Sqft |
| Type | House |
Land
| Access Type | Road Access |
| Acreage | No |
| Size Irregular | 0.59 |
| Size Total | 0.59 Ac |
| Size Total Text | 0.59 Ac |
| Zoning Description | Cr-1 |
| Zoning Type | Unknown |
Rooms
| Level | Type | Length | Width | Dimensions |
|---|---|---|---|---|
| Main Level | Ensuite | 5-Piece | ||
| Main Level | Primary Bedroom | 15'4 x 14'9 | ||
| Main Level | Laundry Room | 9'6 x 6'7 | ||
| Main Level | Bathroom | 3-Piece | ||
| Main Level | Bedroom | 12'10 x 8'10 | ||
| Main Level | Living Room | 17'5 x 16'5 | ||
| Main Level | Pantry | 5'5 x 5'3 | ||
| Main Level | Kitchen | 14'11 x 14'1 | ||
| Main Level | Bathroom | 2-Piece | ||
| Main Level | Entrance | 19 ft | 19 ft x Measurements not available |
https://www.realtor.ca/real-estate/28291808/6366-eagles-dr-courtenay-courtenay-north
Contact Us
Contact us for more information

Ronni Lister
Personal Real Estate Corporation
www.ronnilister.com/
2230a Cliffe Ave.
Courtenay, British Columbia V9N 2L4
(250) 334-9900
(877) 216-5171
(250) 334-9955
www.oceanpacificrealty.com/






























































