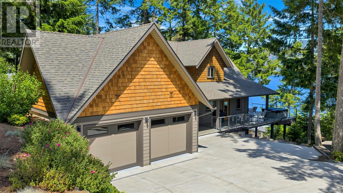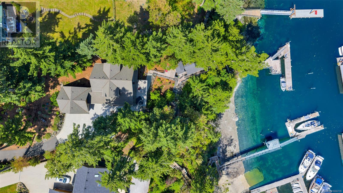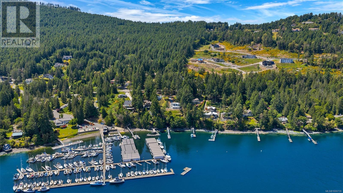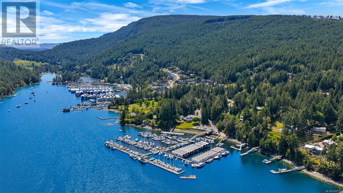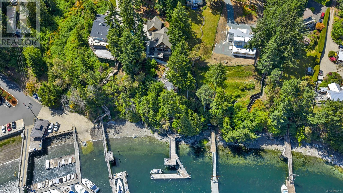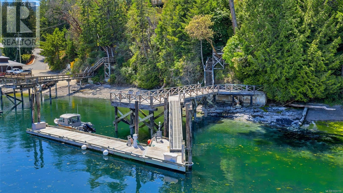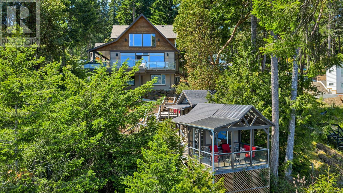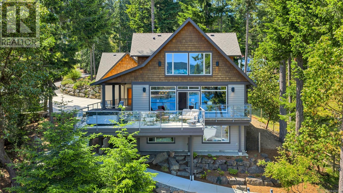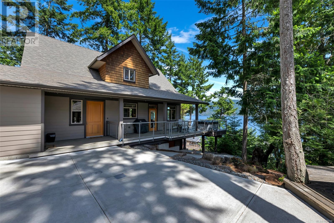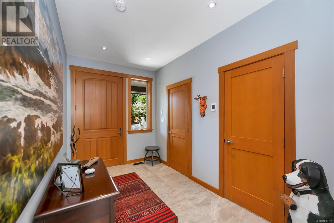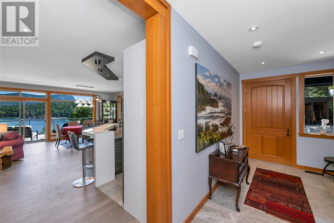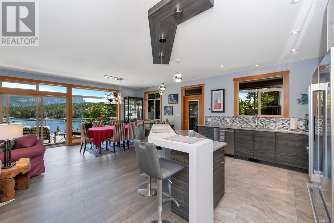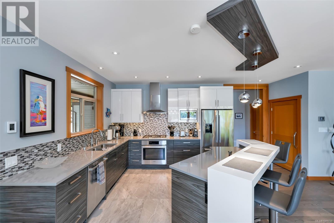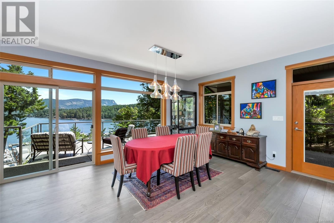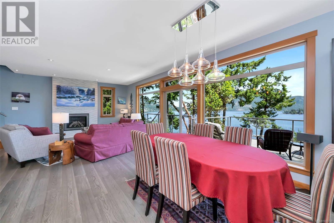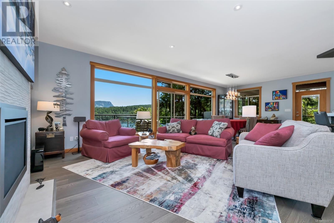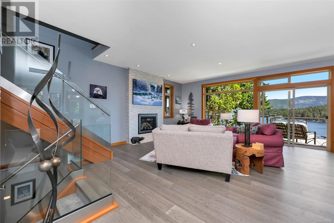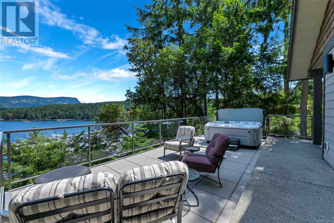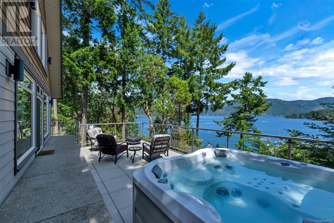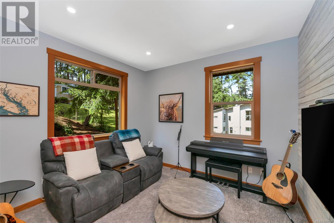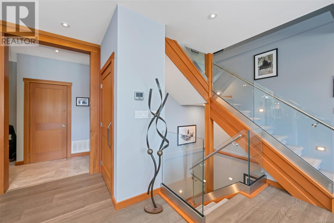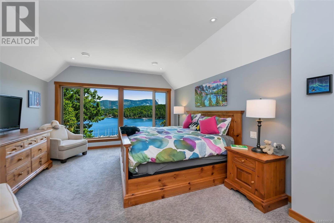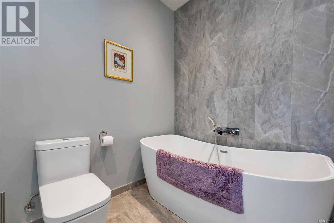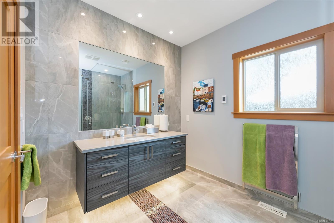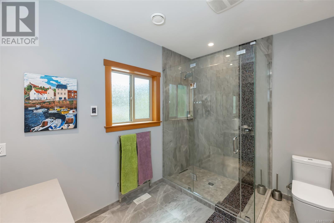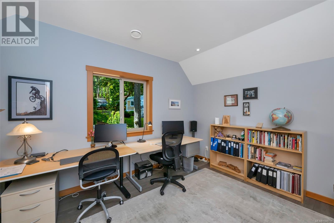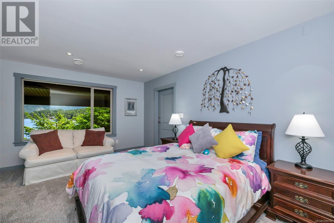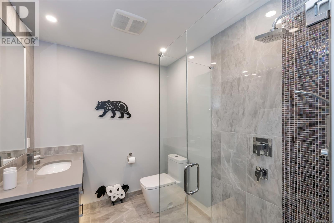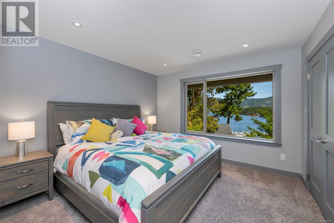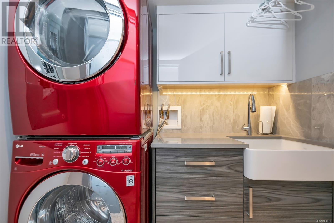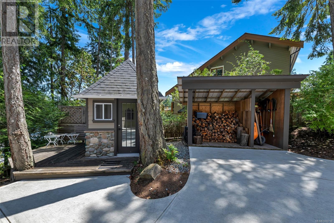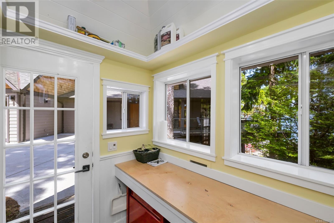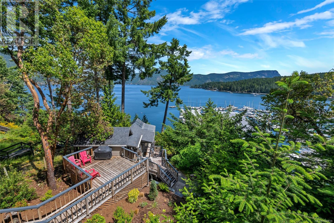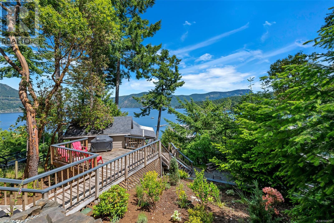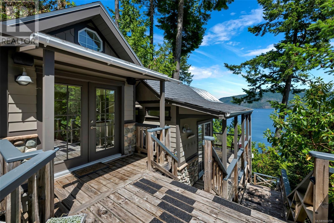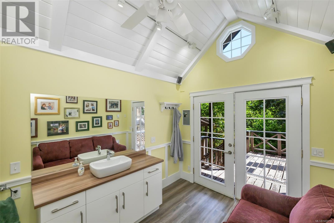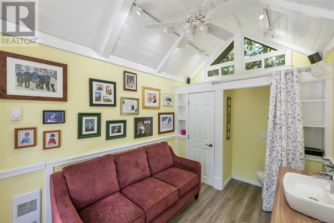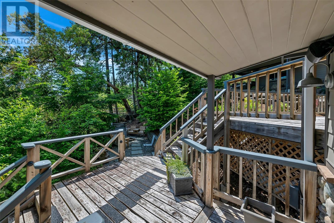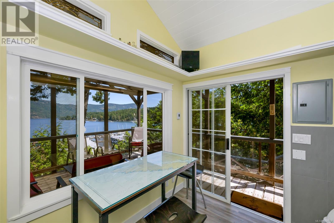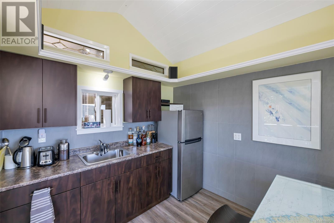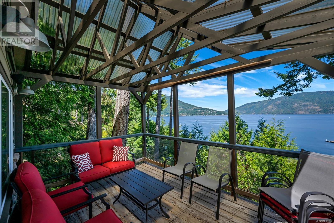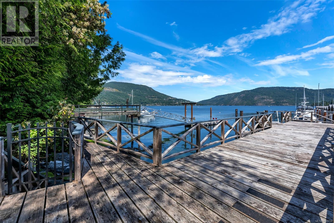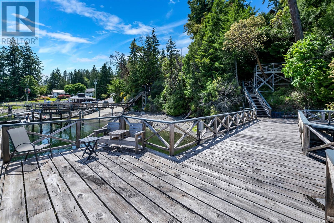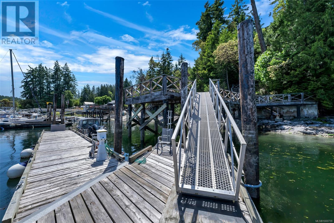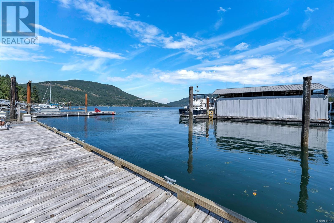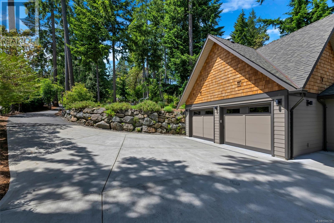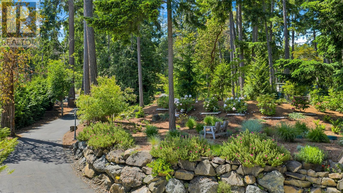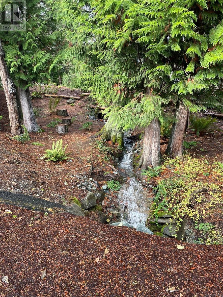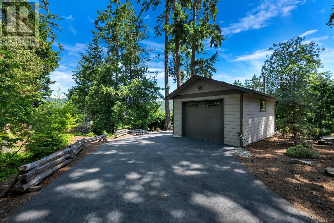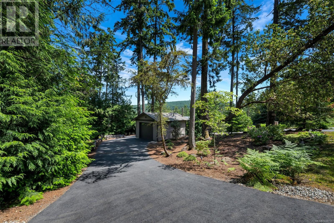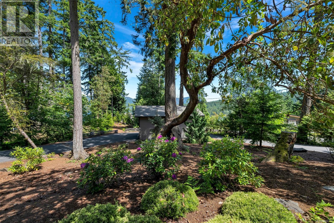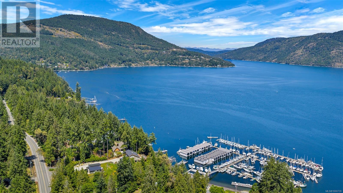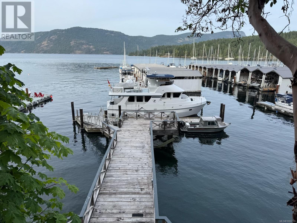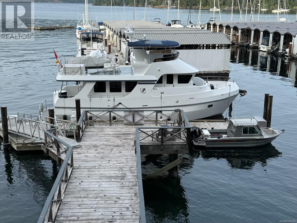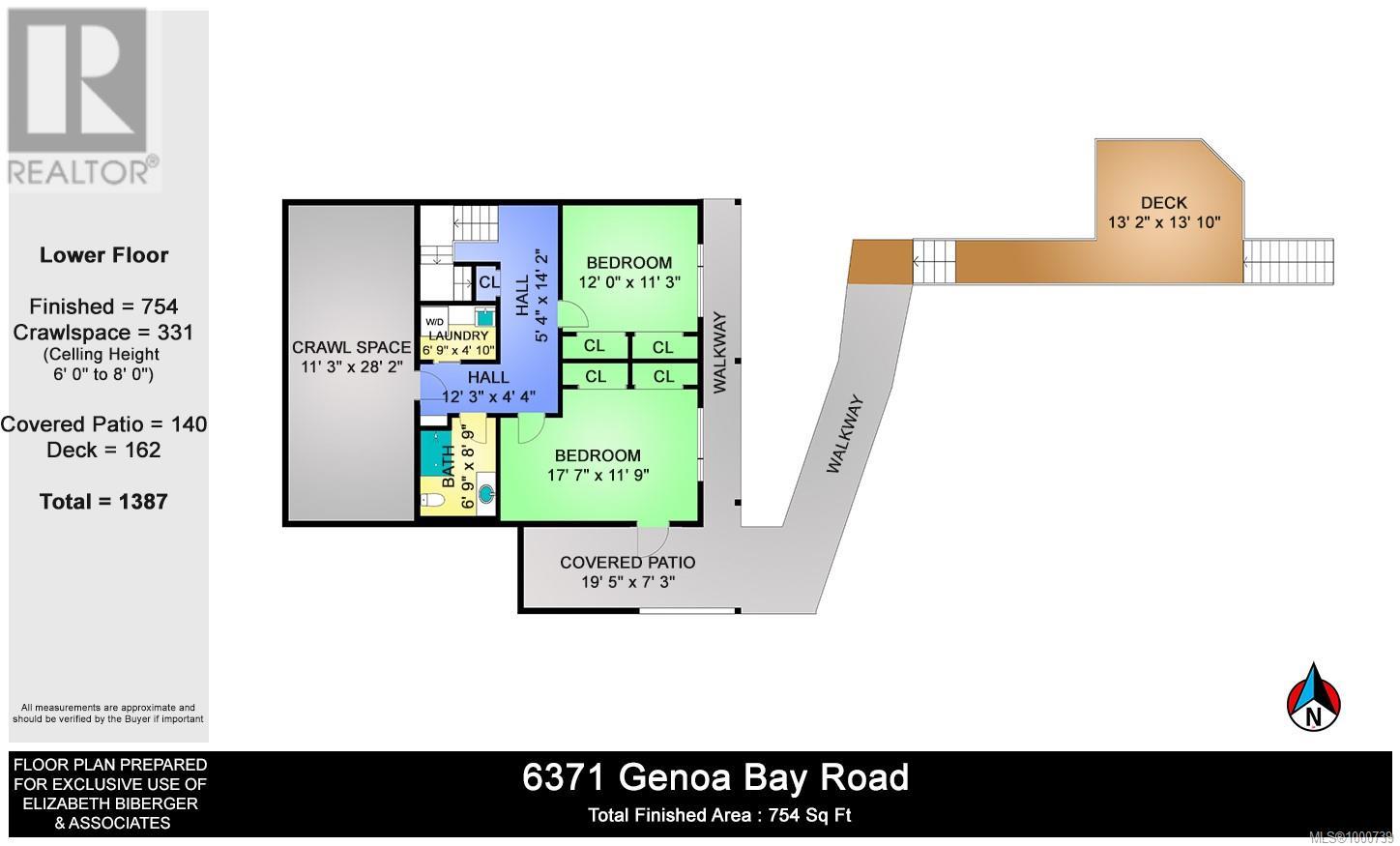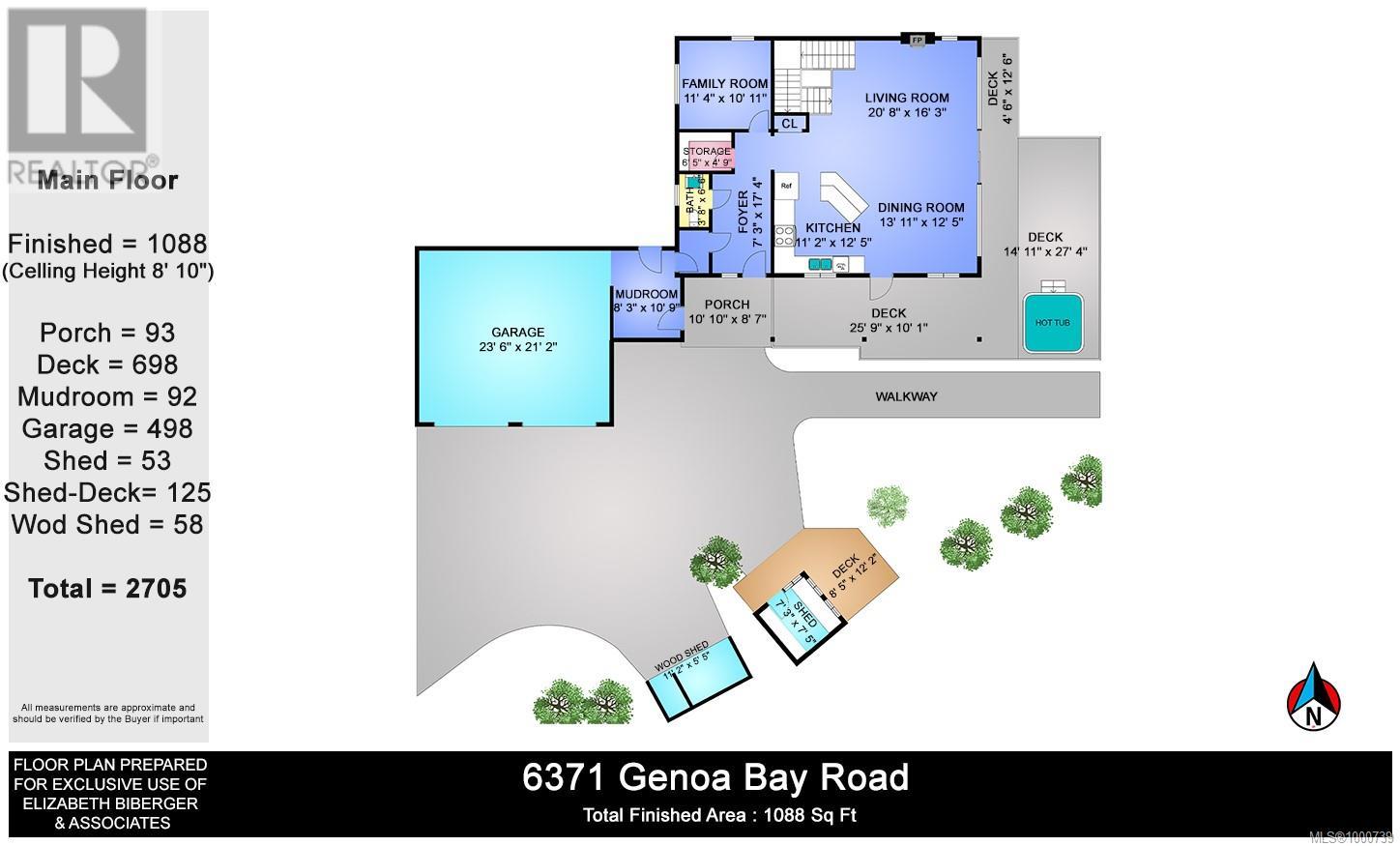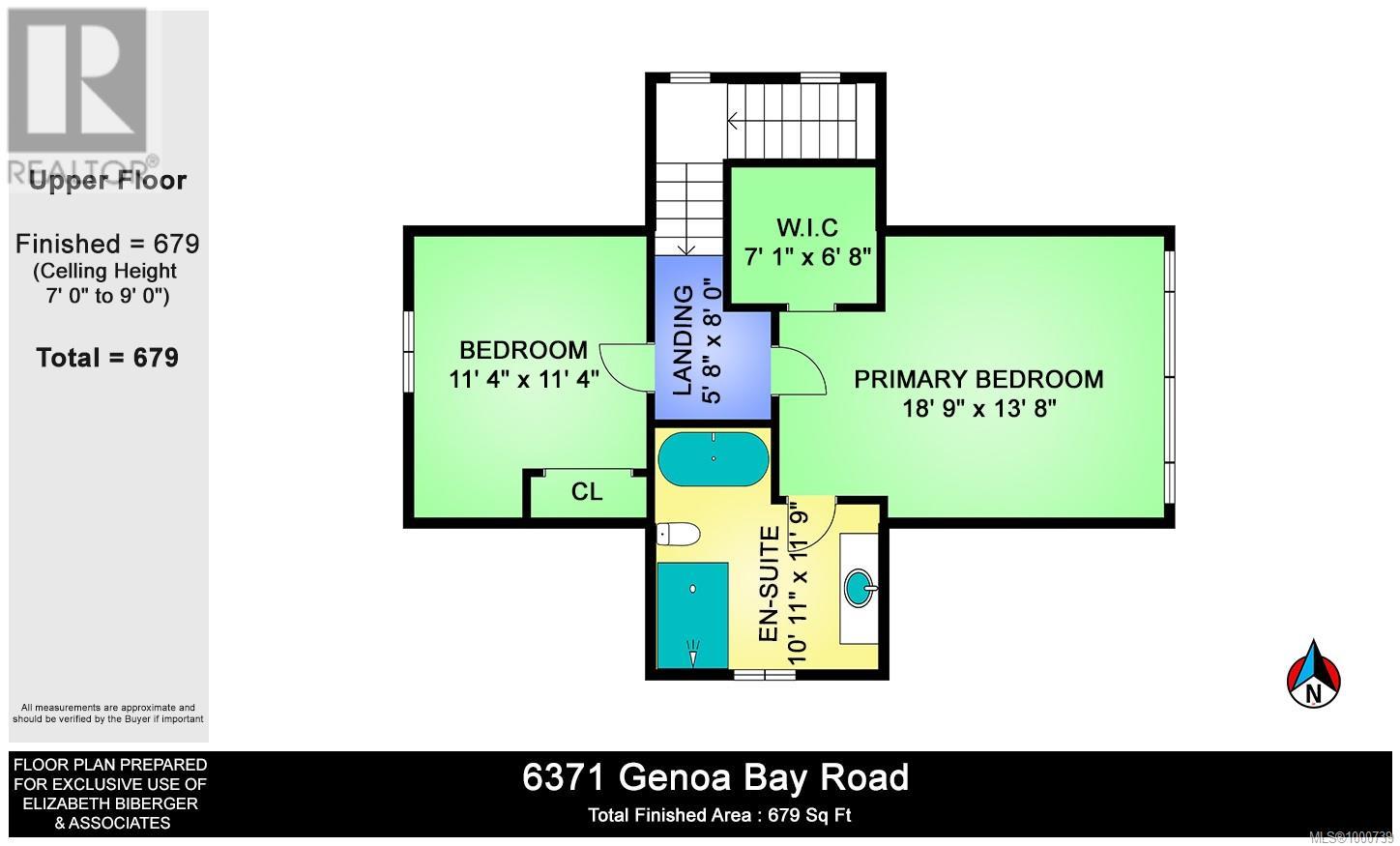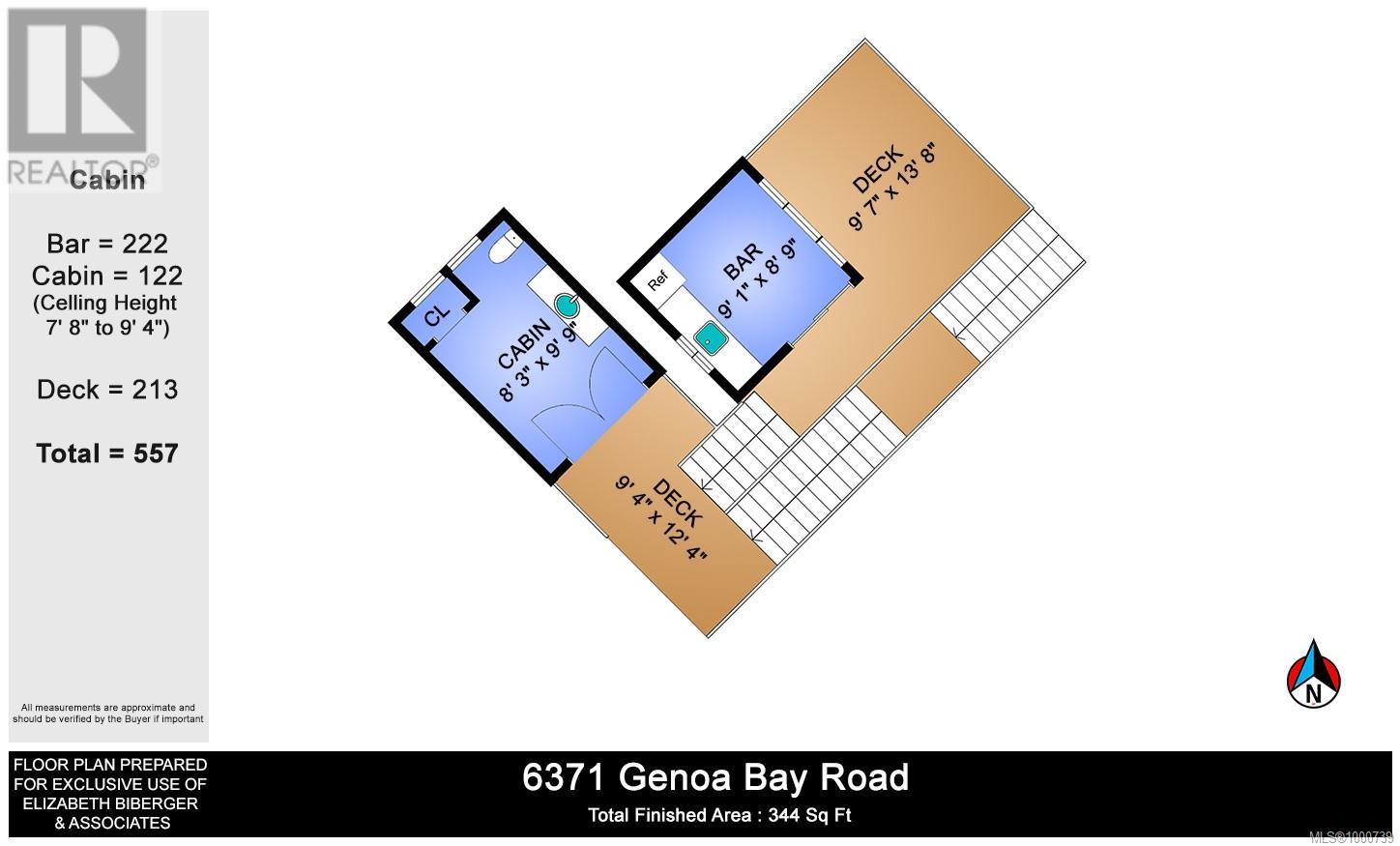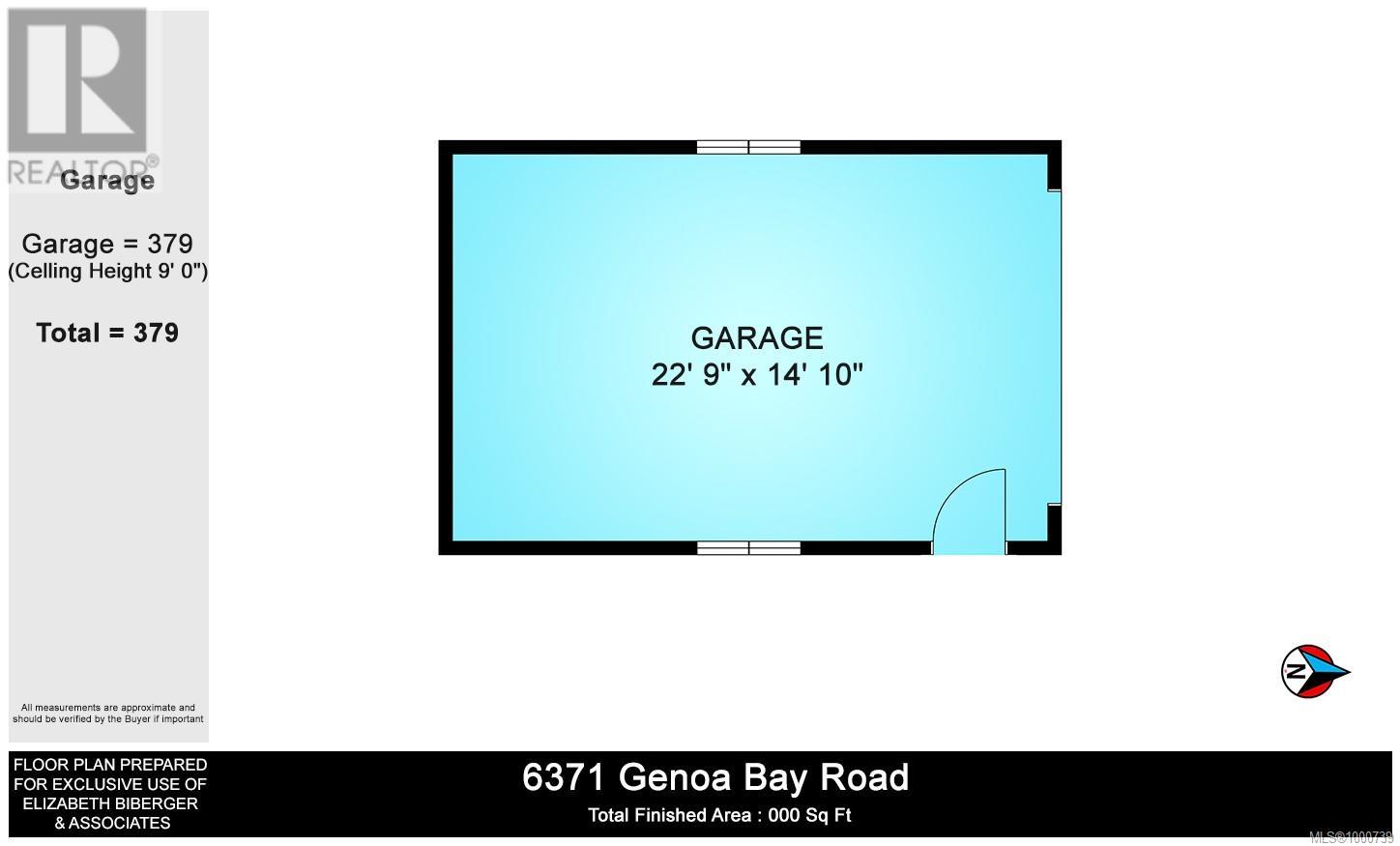6371 Genoa Bay Rd Duncan, British Columbia V9L 5Y4
$2,850,000
Discover a rare opportunity to own a stunning 1-acre oceanfront estate in Maple Bay with panoramic views of the harbor & ocean. This exceptional property features a 67’ deep-water dock that is 8’ wide for added stability—perfectly suited to accommodate large vessels, including the seller’s 57’ boat. Second 45’ slip offers additional moorage, all protected & usable year-round thanks to the sheltered location & foreshore lease. The 2865 SF home was remodeled in 2020 with high-quality updates throughout, including a modern chef’s kitchen, 2.5 beautifully appointed bathrooms, new flooring, reconfigured walls, & fresh interior finishes. With 4 spacious bedrooms, den, & expansive decks, the home provides the perfect blend of luxury & comfort. Enjoy outdoor living with a hot tub & professionally landscaped grounds designed to make the most of the spectacular coastal setting. Other features: outdoor entertainment area with 2 well appointed cabins & decks, detached workshop & heat pumps. (id:48643)
Property Details
| MLS® Number | 1000739 |
| Property Type | Single Family |
| Neigbourhood | East Duncan |
| Features | Acreage, Park Setting, Southern Exposure, Wooded Area, Irregular Lot Size, Sloping, Other, Marine Oriented, Moorage |
| Parking Space Total | 8 |
| Plan | Vip31312 |
| Structure | Shed, Workshop |
| View Type | Mountain View, Ocean View |
| Water Front Type | Waterfront On Ocean |
Building
| Bathroom Total | 4 |
| Bedrooms Total | 4 |
| Constructed Date | 2020 |
| Cooling Type | Air Conditioned |
| Fireplace Present | Yes |
| Fireplace Total | 1 |
| Heating Type | Heat Pump |
| Size Interior | 2,865 Ft2 |
| Total Finished Area | 2865 Sqft |
| Type | House |
Land
| Acreage | Yes |
| Size Irregular | 1 |
| Size Total | 1 Ac |
| Size Total Text | 1 Ac |
| Zoning Description | R-1 |
| Zoning Type | Residential |
Rooms
| Level | Type | Length | Width | Dimensions |
|---|---|---|---|---|
| Second Level | Ensuite | 10'11 x 11'9 | ||
| Second Level | Bedroom | 11'4 x 11'4 | ||
| Second Level | Primary Bedroom | 18'9 x 13'8 | ||
| Lower Level | Laundry Room | 6'9 x 4'10 | ||
| Lower Level | Bathroom | 6'9 x 8'9 | ||
| Lower Level | Bedroom | 17'7 x 11'9 | ||
| Lower Level | Bedroom | 12 ft | 12 ft x Measurements not available | |
| Main Level | Kitchen | 11'2 x 12'5 | ||
| Main Level | Dining Room | 13'11 x 12'5 | ||
| Main Level | Living Room | 20'8 x 16'3 | ||
| Main Level | Family Room | 11'4 x 10'11 | ||
| Main Level | Storage | 6'5 x 4'9 | ||
| Main Level | Bathroom | 3'8 x 6'6 | ||
| Main Level | Entrance | 7'3 x 17'4 | ||
| Main Level | Mud Room | 8'3 x 10'9 | ||
| Auxiliary Building | Other | 9'1 x 8'9 | ||
| Auxiliary Building | Bathroom | 8'3 x 9'9 |
https://www.realtor.ca/real-estate/28380417/6371-genoa-bay-rd-duncan-east-duncan
Contact Us
Contact us for more information

Elizabeth C. Biberger
Personal Real Estate Corporation
elizabethbiberger.ca/
www.facebook.com/ElizabethBibergerAssociates/
www.instagram.com/teambiberger/
371 Festubert St.
Duncan, British Columbia V9L 3T1
(250) 746-6621
(800) 933-3156
(250) 746-1766
www.duncanrealty.ca/

