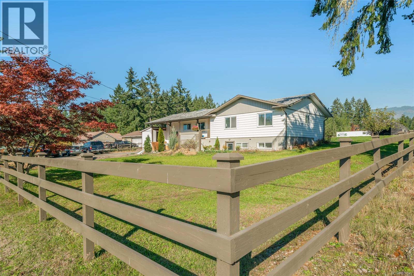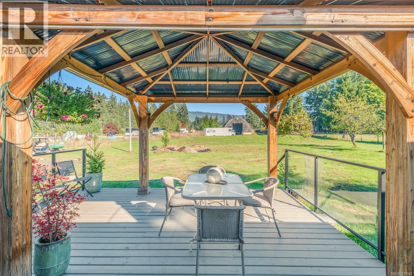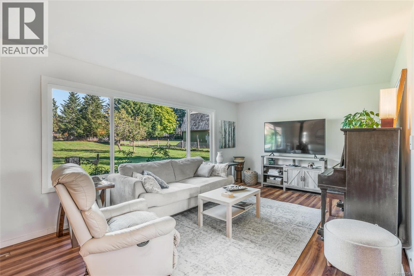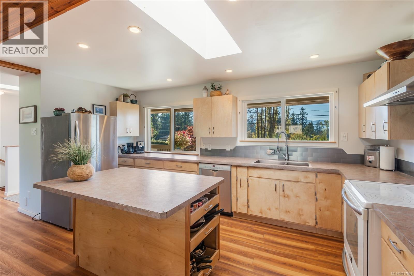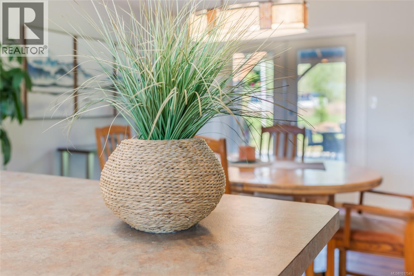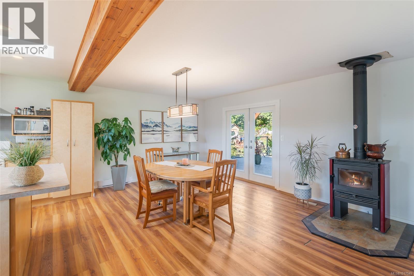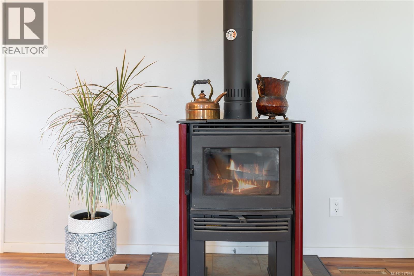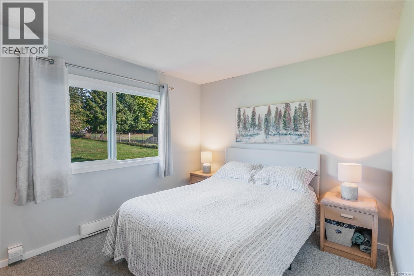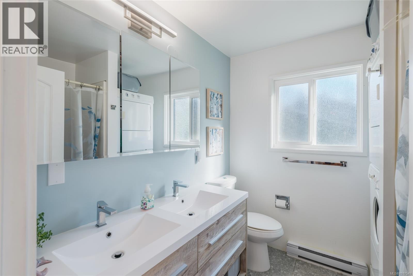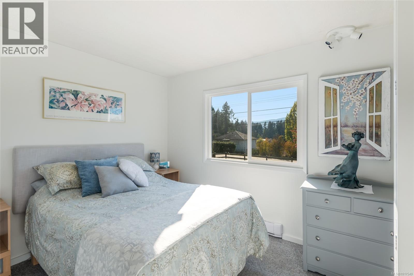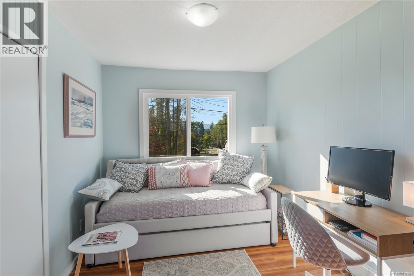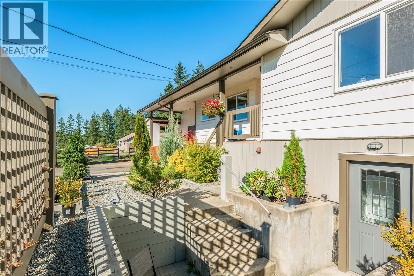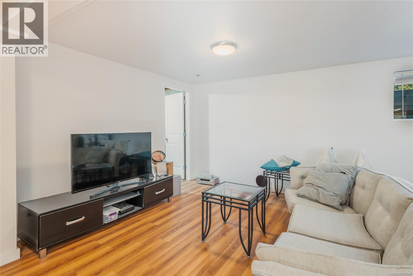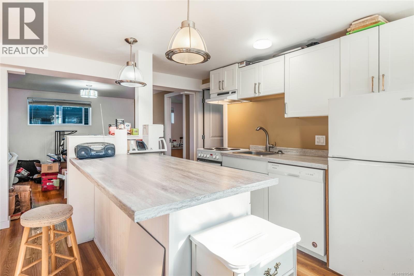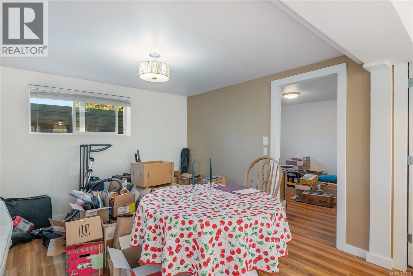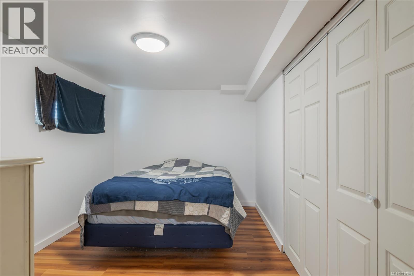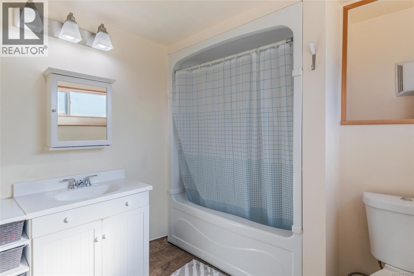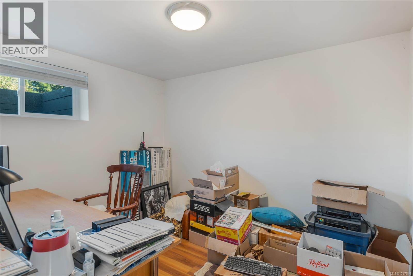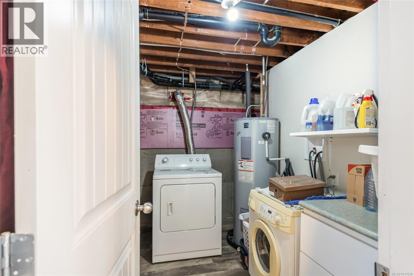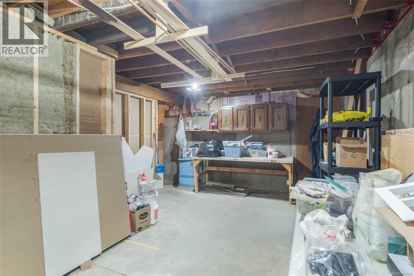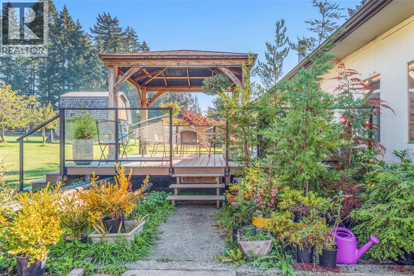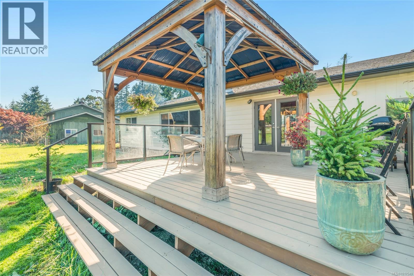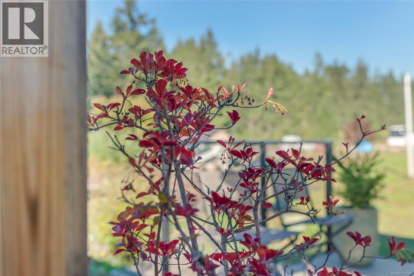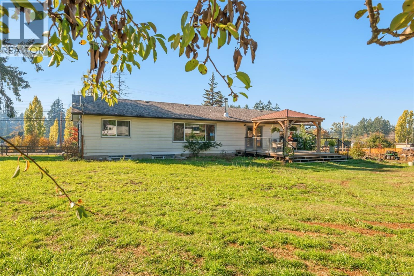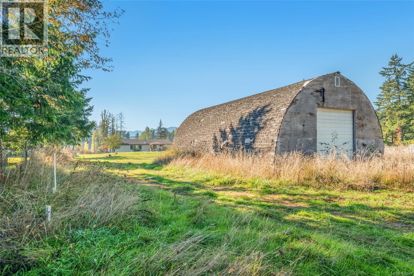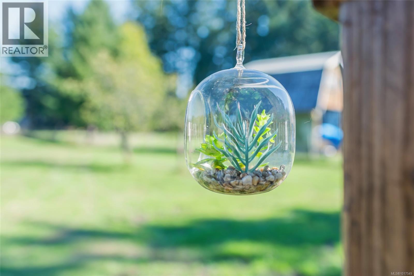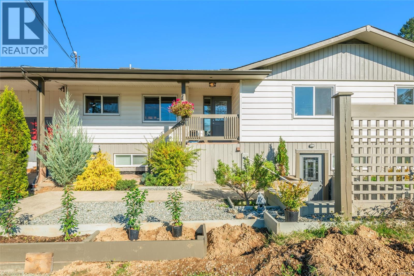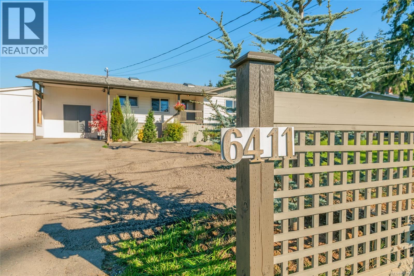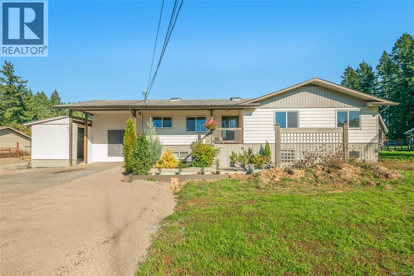6411 Beaver Creek Rd Port Alberni, British Columbia V9Y 8L3
$729,000
Welcome to this bright, open-concept home tucked on a picturesque one-acre lot in Beaver Creek. With wide mountain views and a flexible two-bedroom in-law suite with its own entrance, this property offers space, function, and a connection to nature. All just minutes from town. At the heart of the home, the kitchen, living, and dining areas flow together beneath a rustic exposed beam that adds warmth and everyday charm. Skylights in the entry and kitchen invite natural light to spill in, creating a space that feels open, easy, and welcoming. Upstairs, the dining room features a high-efficiency woodstove and opens through French doors to a 24’x20’ back deck with a covered gazebo. It's perfect for enjoying the outdoors in any season. The spacious primary bedroom looks out over the private backyard and is joined by two more bedrooms, a full bath, and laundry. Downstairs, the two-bedroom in-law suite mirrors the thoughtful layout, complete with its own kitchen, open living and dining areas, full bath, laundry, and separate electrical panel. Whether it’s for family, guests, or extra income, the possibilities here are wide open. A connected indoor workshop flows into an outdoor workshop and woodshed, giving you loads of room for storage, hobbies, or projects. Out back, a huge Quonset offers covered space for an RV, boat, or equipment. You'll find practical upgrades like 200 amp electrical service and plenty of parking, all wrapped in the peace and privacy of a quiet rural setting. The home is surrounded by wonderful neighbours, with hiking and horseback riding trails nearby. On some days, you might even see horses passing by your front window. And when you need to head out, Beaver Creek Market is just a short walk away, with Port Alberni and Stamp Falls only 10 minutes down the road. The sellers are downsizing, opening the door for someone new to make this place their own. Want to see it in person? Reach out any time to arrange a private viewing. (id:48643)
Property Details
| MLS® Number | 1017549 |
| Property Type | Single Family |
| Neigbourhood | Port Alberni |
| Features | Acreage, Level Lot, Irregular Lot Size, Other |
| Parking Space Total | 6 |
| Plan | Epp127729 |
| Structure | Shed |
| View Type | Mountain View |
Building
| Bathroom Total | 2 |
| Bedrooms Total | 5 |
| Constructed Date | 1970 |
| Cooling Type | Window Air Conditioner |
| Fireplace Present | Yes |
| Fireplace Total | 1 |
| Heating Fuel | Electric, Wood |
| Heating Type | Baseboard Heaters |
| Size Interior | 2,590 Ft2 |
| Total Finished Area | 2250 Sqft |
| Type | House |
Land
| Access Type | Road Access |
| Acreage | Yes |
| Size Irregular | 1 |
| Size Total | 1 Ac |
| Size Total Text | 1 Ac |
| Zoning Description | Ra2 |
| Zoning Type | Unknown |
Rooms
| Level | Type | Length | Width | Dimensions |
|---|---|---|---|---|
| Lower Level | Storage | 18'4 x 11'9 | ||
| Lower Level | Bathroom | 4-Piece | ||
| Lower Level | Laundry Room | 7'11 x 6'3 | ||
| Lower Level | Kitchen | 11'10 x 15'0 | ||
| Lower Level | Living Room | 20'10 x 11'10 | ||
| Lower Level | Bedroom | 13'0 x 9'2 | ||
| Lower Level | Bedroom | 10'9 x 9'1 | ||
| Main Level | Bathroom | 4-Piece | ||
| Main Level | Bedroom | 9'0 x 11'5 | ||
| Main Level | Bedroom | 9'0 x 11'0 | ||
| Main Level | Primary Bedroom | 14'3 x 10'1 | ||
| Main Level | Living Room | 20'2 x 11'8 | ||
| Main Level | Dining Room | 14'6 x 11'8 | ||
| Main Level | Kitchen | 16'1 x 10'5 |
https://www.realtor.ca/real-estate/28999889/6411-beaver-creek-rd-port-alberni-port-alberni
Contact Us
Contact us for more information
Dena Wickman
1 - 4505 Victoria Quay
Port Alberni, British Columbia V9Y 6G2
(250) 723-8786
www.loyalhomes.ca/

