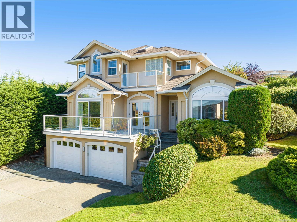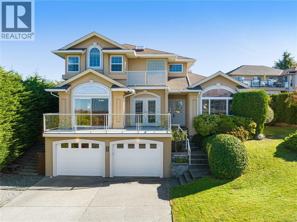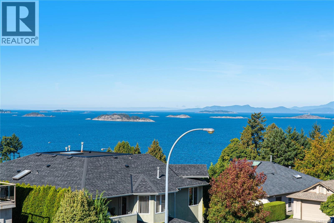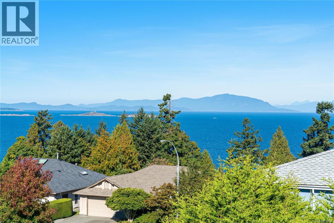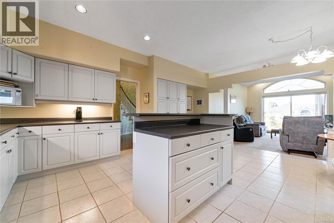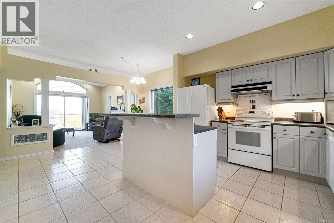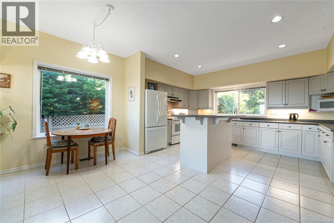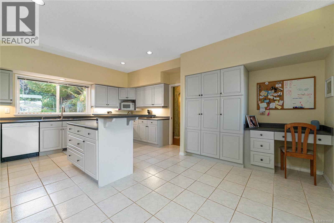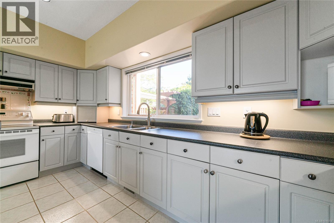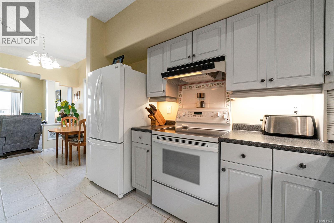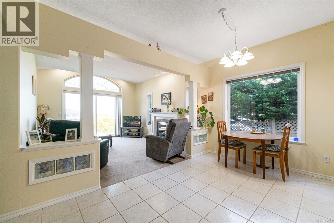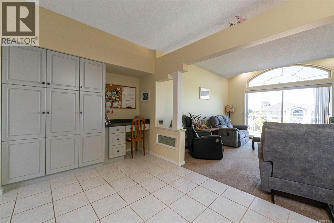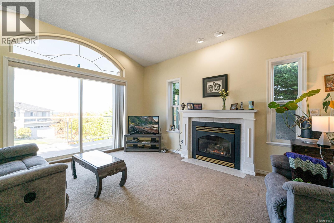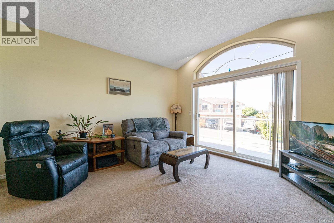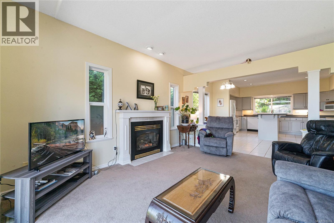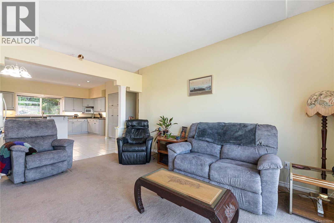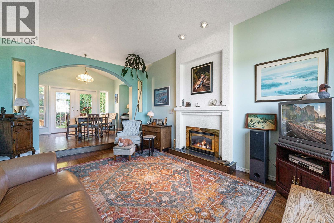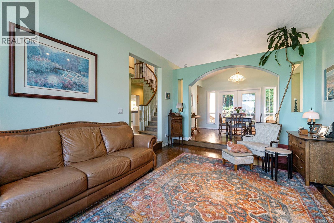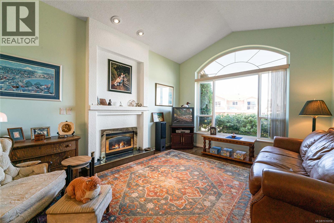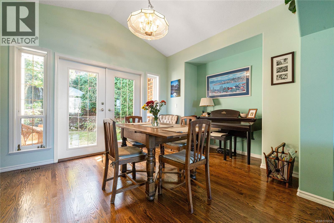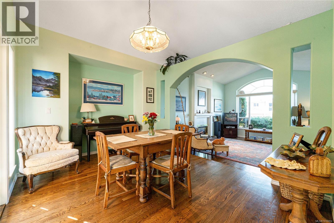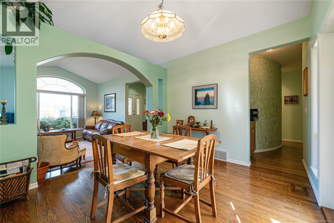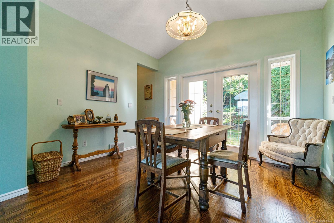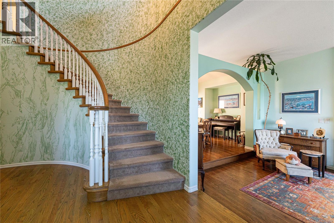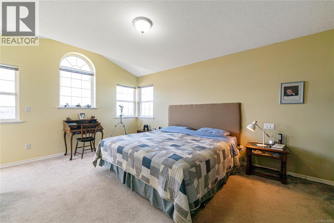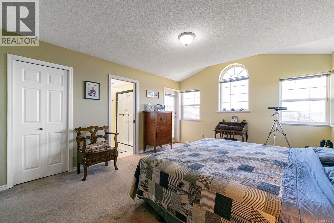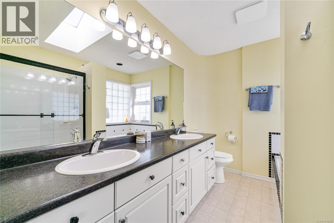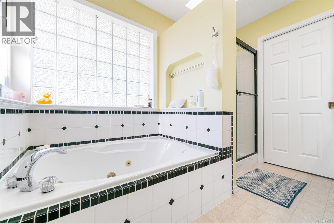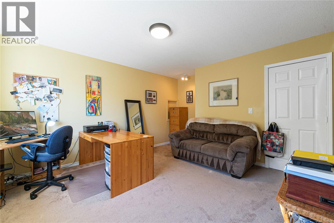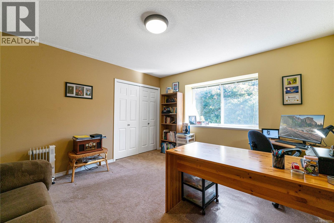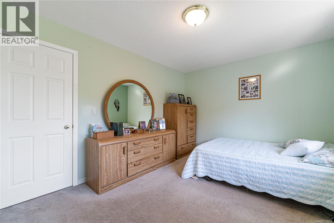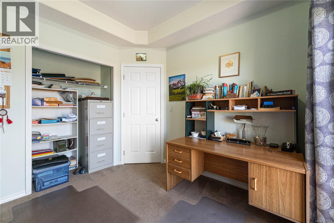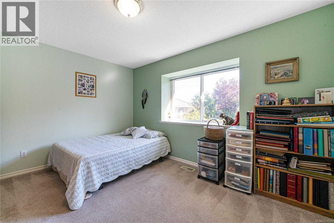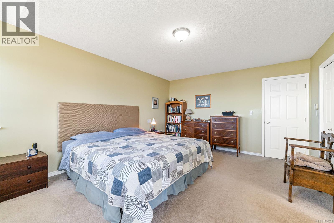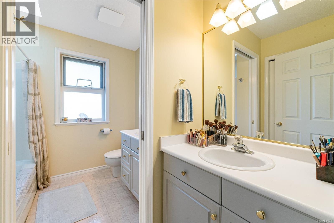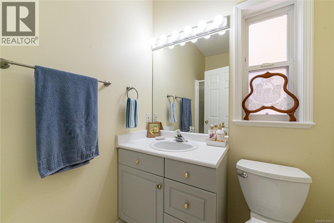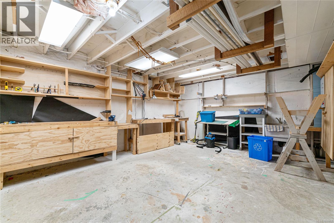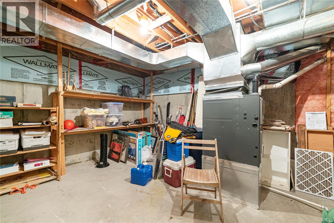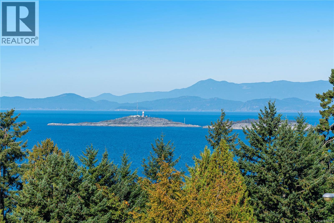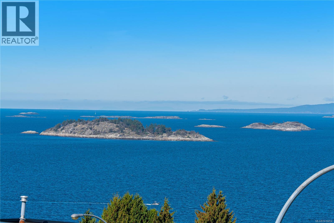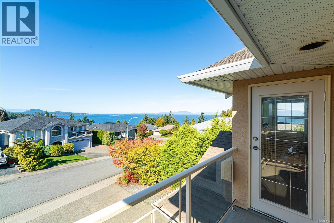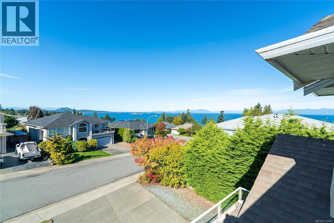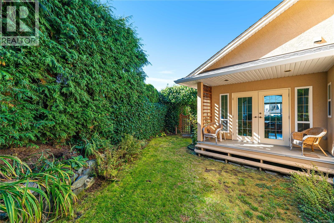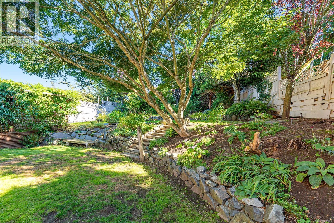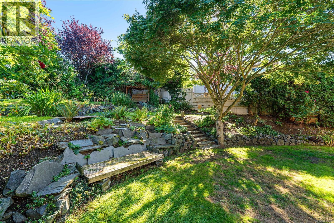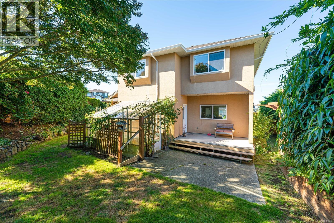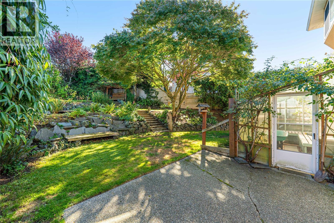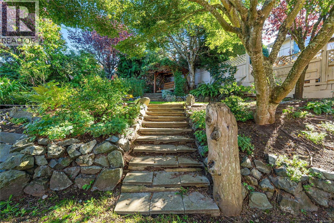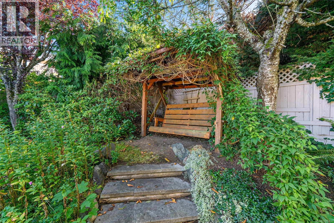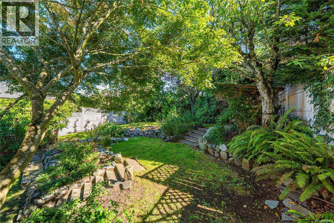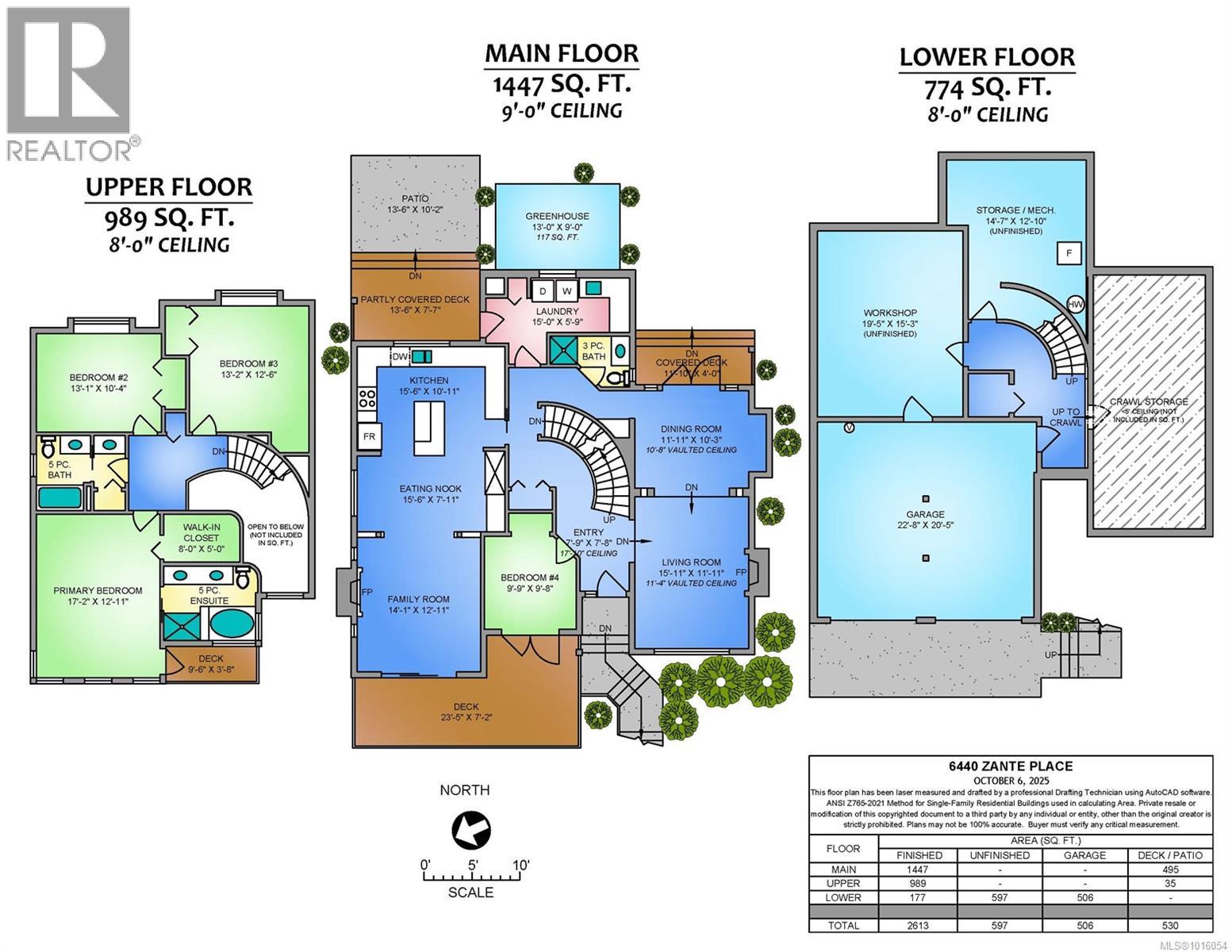6440 Zante Pl Nanaimo, British Columbia V9V 1P2
$1,049,000
This is a super opportunity for your family to live in a prime North Nanaimo location, on a cul- de- sac. The amazing sunsets across the ocean are just the beginning of what makes this home special. Loaded with curb appeal this residence stands out from the rest. Main floor includes hardwood floors, living room with gas fireplace, dining room + a perfect home office or 4th bedroom. The living room has an door to a private deck which would be ideal for a hot tub. The generous size kitchen shows well and includes an eating nook leading to the family room with gas fireplace and doors to an ocean view deck. Second floor has three bedrooms, the primary includes a private deck to watch the sunsets. The lower level includes a 300sf workshop + storage space. The yard is beautiful and private and shows pride of ownership. Numerous ocean front access points are close by and all the shopping your family needs also. Measurements by Proper Measure buyer to verify if important. (id:48643)
Open House
This property has open houses!
2:00 pm
Ends at:4:00 pm
Property Details
| MLS® Number | 1016054 |
| Property Type | Single Family |
| Neigbourhood | North Nanaimo |
| Features | Cul-de-sac, Other, Marine Oriented |
| Parking Space Total | 4 |
| Plan | Vip56411 |
| View Type | Mountain View, Ocean View |
Building
| Bathroom Total | 3 |
| Bedrooms Total | 4 |
| Constructed Date | 1994 |
| Cooling Type | None |
| Fireplace Present | Yes |
| Fireplace Total | 2 |
| Heating Fuel | Natural Gas |
| Size Interior | 3,716 Ft2 |
| Total Finished Area | 2613 Sqft |
| Type | House |
Parking
| Garage |
Land
| Access Type | Road Access |
| Acreage | No |
| Size Irregular | 8019 |
| Size Total | 8019 Sqft |
| Size Total Text | 8019 Sqft |
| Zoning Description | Rs1 |
| Zoning Type | Residential |
Rooms
| Level | Type | Length | Width | Dimensions |
|---|---|---|---|---|
| Second Level | Bedroom | 13'2 x 12'6 | ||
| Second Level | Bedroom | 13'1 x 10'4 | ||
| Second Level | Bathroom | 5-Piece | ||
| Second Level | Primary Bedroom | 17'2 x 12'11 | ||
| Second Level | Ensuite | 5-Piece | ||
| Lower Level | Storage | 14'7 x 12'10 | ||
| Lower Level | Workshop | 19'5 x 15'3 | ||
| Main Level | Entrance | 7'9 x 7'8 | ||
| Main Level | Living Room | 15'11 x 11'11 | ||
| Main Level | Dining Room | 11'11 x 10'3 | ||
| Main Level | Bathroom | 3-Piece | ||
| Main Level | Laundry Room | 15 ft | 15 ft x Measurements not available | |
| Main Level | Kitchen | 15'6 x 10'11 | ||
| Main Level | Dining Nook | 15'6 x 7'11 | ||
| Main Level | Family Room | 14'1 x 12'11 | ||
| Main Level | Bedroom | 9'9 x 9'8 |
https://www.realtor.ca/real-estate/28971326/6440-zante-pl-nanaimo-north-nanaimo
Contact Us
Contact us for more information

Ian Thompson
Personal Real Estate Corporation
www.ianthompsonrealestate.com/
www.facebook.com/NanaimoRealEstateAgent/?fref=ts
#1 - 5140 Metral Drive
Nanaimo, British Columbia V9T 2K8
(250) 751-1223
(800) 916-9229
(250) 751-1300
www.remaxprofessionalsbc.com/

Carly Gibson
#1 - 5140 Metral Drive
Nanaimo, British Columbia V9T 2K8
(250) 751-1223
(800) 916-9229
(250) 751-1300
www.remaxprofessionalsbc.com/

Anja Rhomberg
www.remaxprofessionalbc.ca/
www.linkedin.cominanja-rhomberg-283074bb/
#1 - 5140 Metral Drive
Nanaimo, British Columbia V9T 2K8
(250) 751-1223
(800) 916-9229
(250) 751-1300
www.remaxprofessionalsbc.com/

