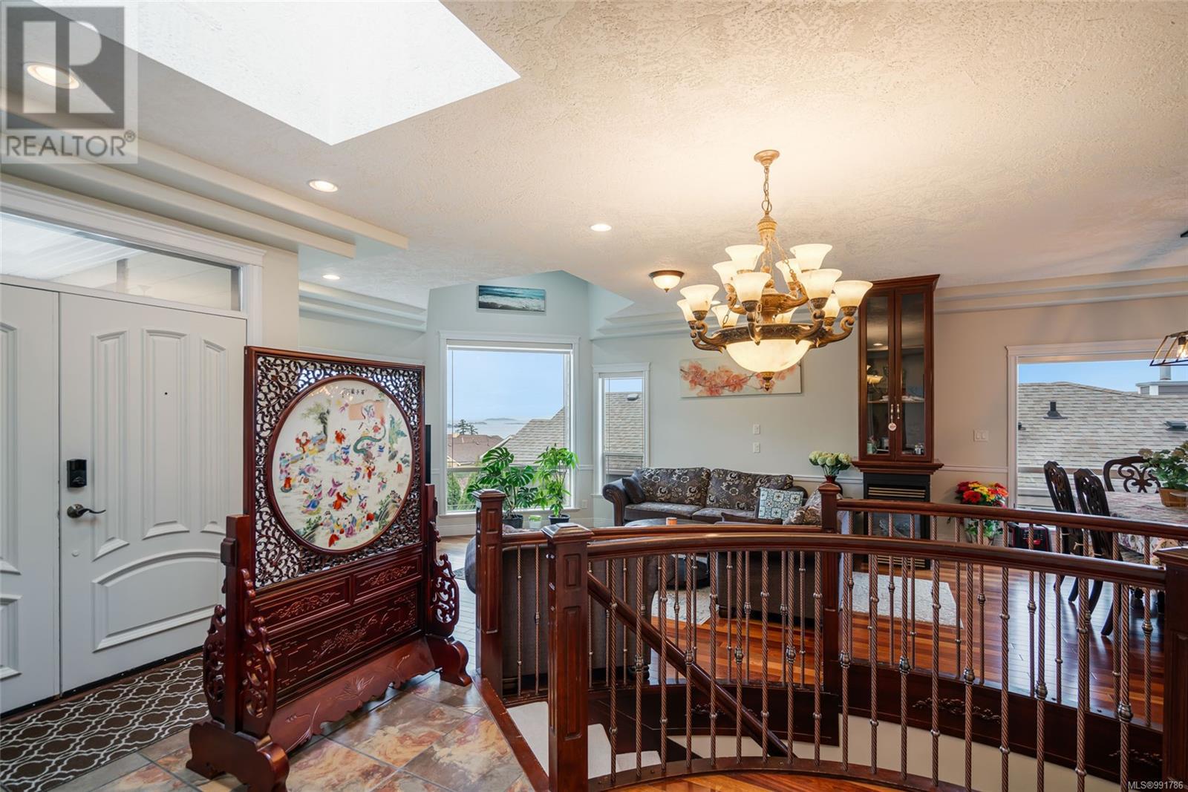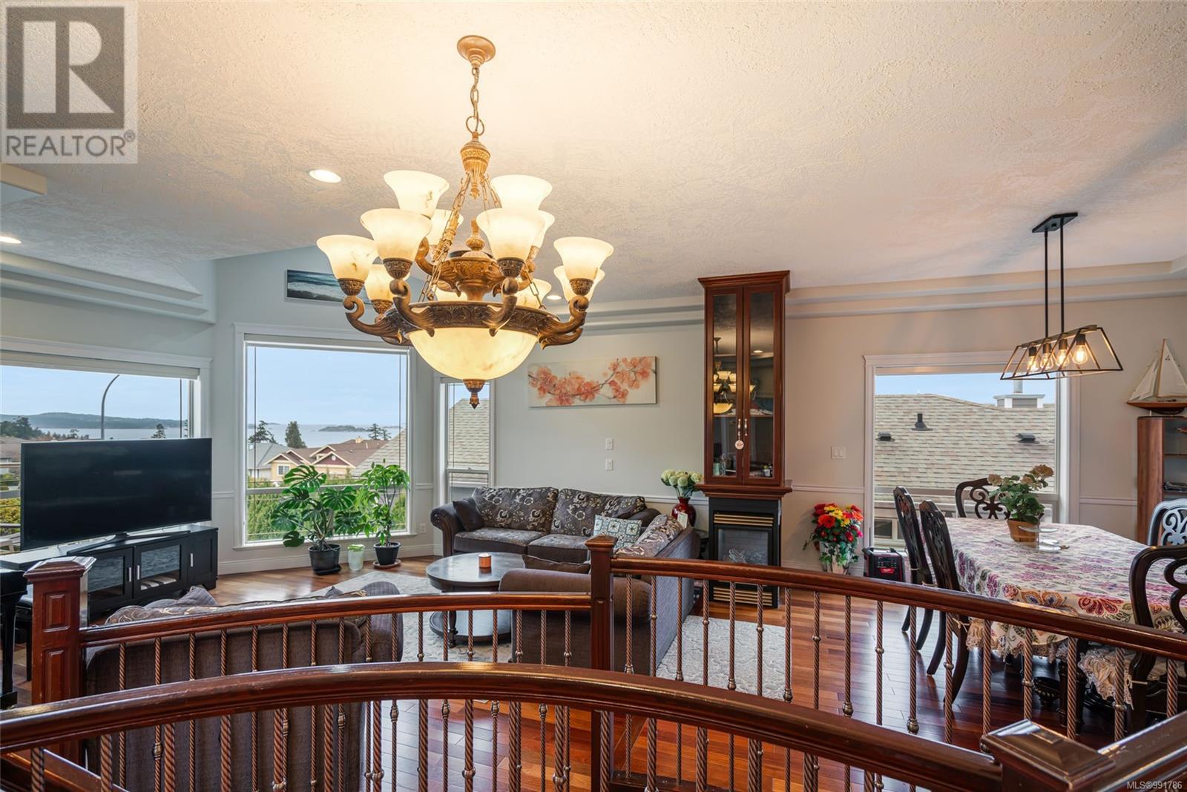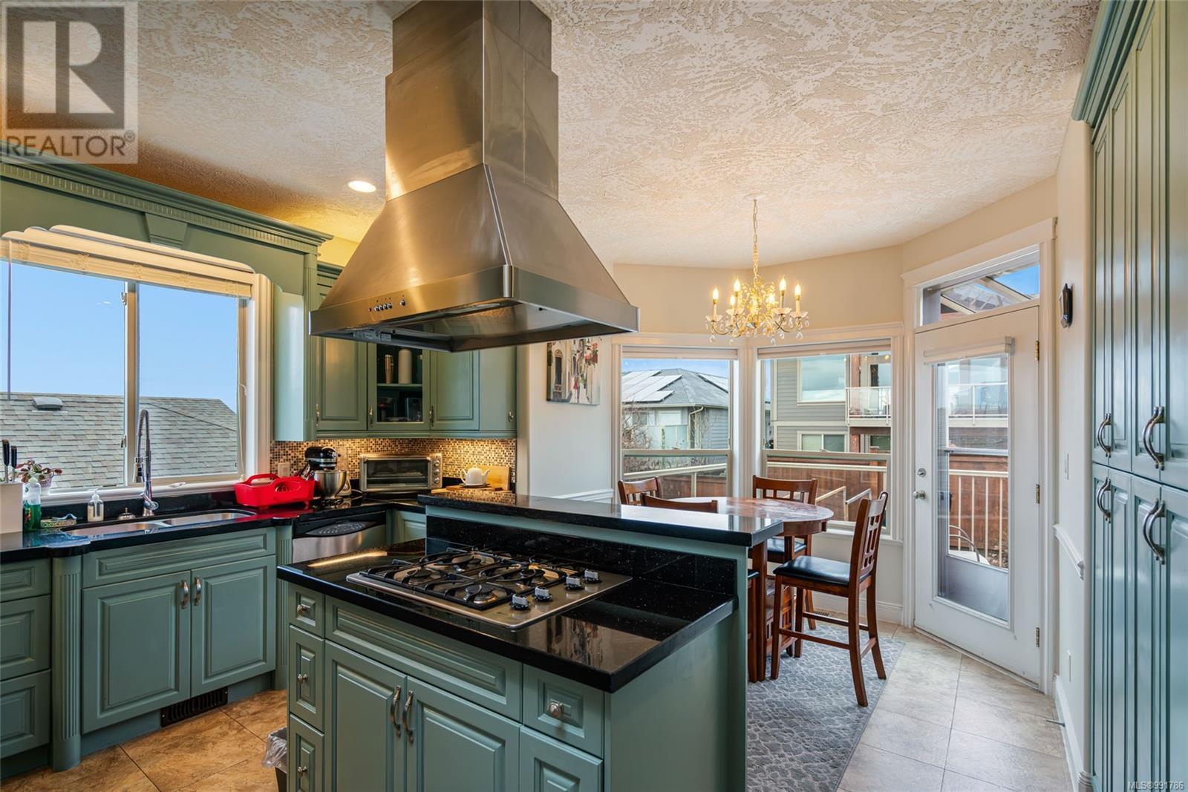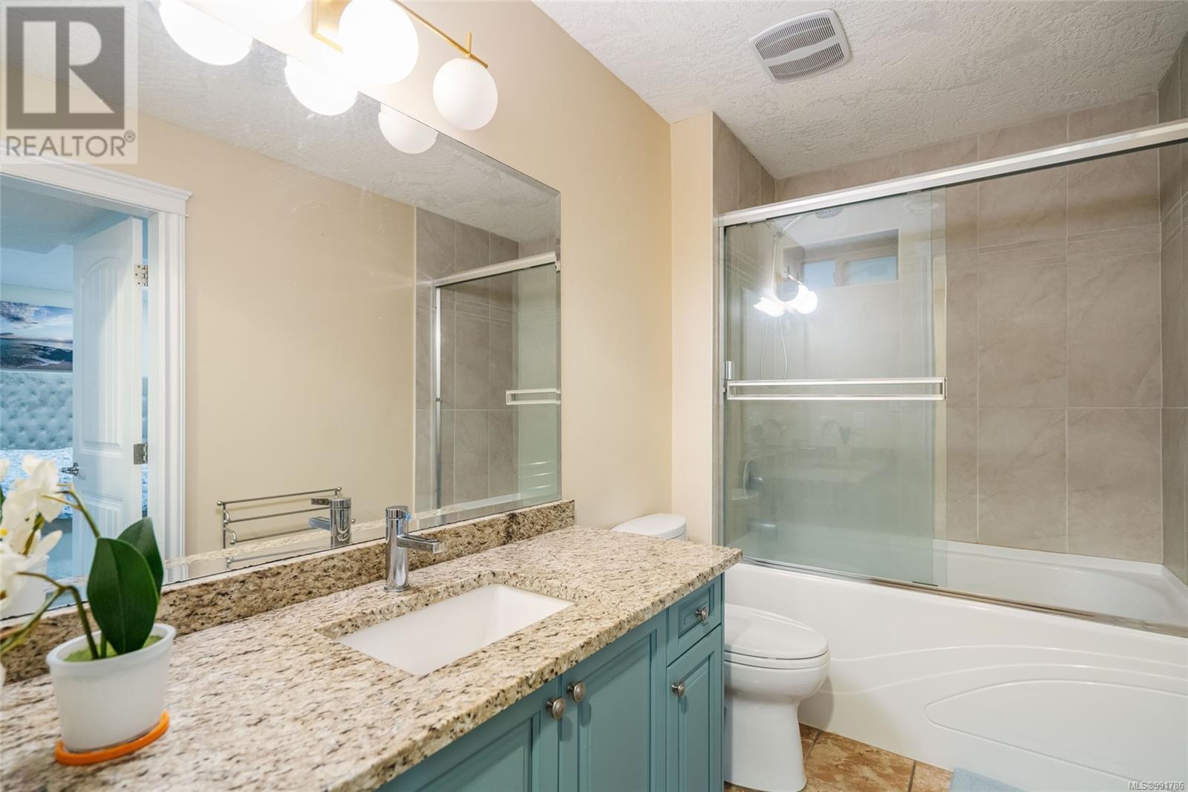6448 Peregrine Rd Nanaimo, British Columbia V9V 1V5
$1,298,000
Ocean View Executive Family Home with Legal 2-Bedroom Suite in North Nanaimo. Located in one of North Nanaimo’s most sought-after neighborhoods, this spacious executive home offers stunning ocean views and a thoughtfully designed floor plan—perfect for a large family. Custom-built with high-end finishes and premium upgrades, this home features five skylights, a top-tier stainless steel kitchen appliance package, granite countertops, and a striking three-sided gas fireplace. The main living area boasts beautiful hardwood and tile flooring, while two expansive balconies provide the ideal space for entertaining. The generous primary suite includes direct access to the back deck, a walk-in closet, and a luxurious ensuite with a double recliner tub and separate shower. Additional highlights include central air conditioning (heat pump), a security system, and a low-maintenance sprinkler system. Ample storage and a legal 2-bedroom suite add extra value, making this home a rare find. All measurements are approximate and should be verified if important. (id:48643)
Property Details
| MLS® Number | 991786 |
| Property Type | Single Family |
| Neigbourhood | North Nanaimo |
| Features | Central Location, Other |
| View Type | Mountain View, Ocean View |
Building
| Bathroom Total | 4 |
| Bedrooms Total | 6 |
| Appliances | Refrigerator, Stove, Washer, Dryer |
| Constructed Date | 2007 |
| Cooling Type | Air Conditioned |
| Fireplace Present | Yes |
| Fireplace Total | 1 |
| Heating Fuel | Natural Gas |
| Heating Type | Heat Pump |
| Size Interior | 3,334 Ft2 |
| Total Finished Area | 3334 Sqft |
| Type | House |
Parking
| Garage |
Land
| Access Type | Road Access |
| Acreage | No |
| Size Irregular | 6459 |
| Size Total | 6459 Sqft |
| Size Total Text | 6459 Sqft |
| Zoning Description | R1 |
| Zoning Type | Residential |
Rooms
| Level | Type | Length | Width | Dimensions |
|---|---|---|---|---|
| Lower Level | Living Room | 14'10 x 15'7 | ||
| Lower Level | Kitchen | 13'1 x 13'4 | ||
| Lower Level | Storage | 12'6 x 18'2 | ||
| Lower Level | Recreation Room | 15 ft | 15 ft x Measurements not available | |
| Lower Level | Ensuite | 4-Piece | ||
| Lower Level | Bedroom | 15'1 x 13'10 | ||
| Lower Level | Bedroom | 11'4 x 9'10 | ||
| Lower Level | Bedroom | 14'11 x 13'11 | ||
| Lower Level | Bathroom | 4-Piece | ||
| Main Level | Primary Bedroom | 13 ft | Measurements not available x 13 ft | |
| Main Level | Living Room | 16'2 x 16'1 | ||
| Main Level | Laundry Room | 11'8 x 10'5 | ||
| Main Level | Kitchen | 15'7 x 11'5 | ||
| Main Level | Entrance | 8'2 x 9'10 | ||
| Main Level | Ensuite | 4-Piece | ||
| Main Level | Dining Nook | 9'1 x 5'8 | ||
| Main Level | Dining Room | 15'7 x 14'3 | ||
| Main Level | Bedroom | 11'4 x 10'1 | ||
| Main Level | Bedroom | 10 ft | Measurements not available x 10 ft | |
| Main Level | Bathroom | 4-Piece |
https://www.realtor.ca/real-estate/28016239/6448-peregrine-rd-nanaimo-north-nanaimo
Contact Us
Contact us for more information

Michael Guan
Personal Real Estate Corporation
www.michaelguan.ca/
#604 - 5800 Turner Road
Nanaimo, British Columbia V9T 6J4
(250) 756-2112
(250) 756-9144
www.suttonnanaimo.com/

Michael Mckillican
Personal Real Estate Corporation
www.buynanaimo.com/
www.facebook.com/people/Michael-McKillican/100013902183090
#604 - 5800 Turner Road
Nanaimo, British Columbia V9T 6J4
(250) 756-2112
(250) 756-9144
www.suttonnanaimo.com/




































































