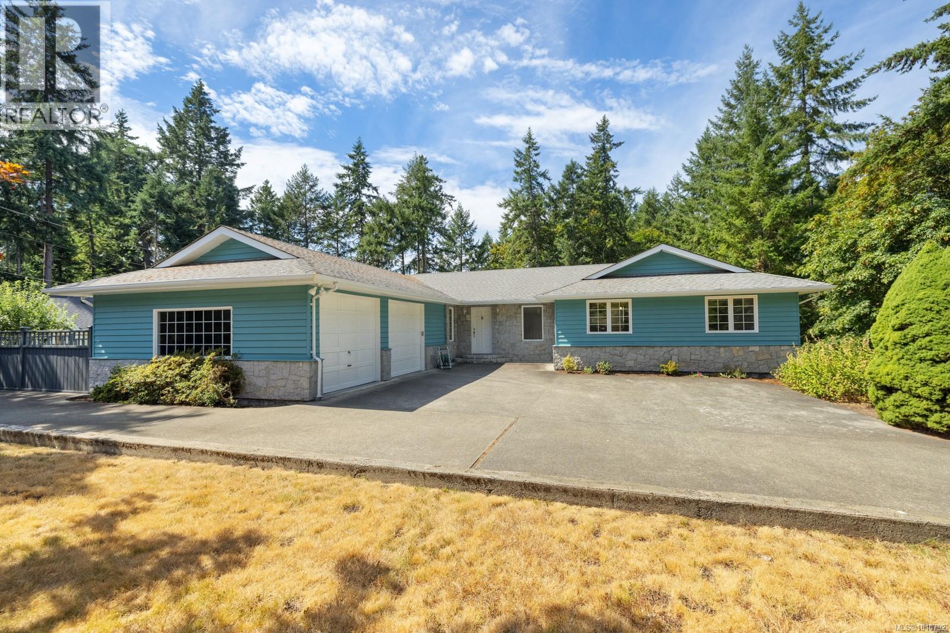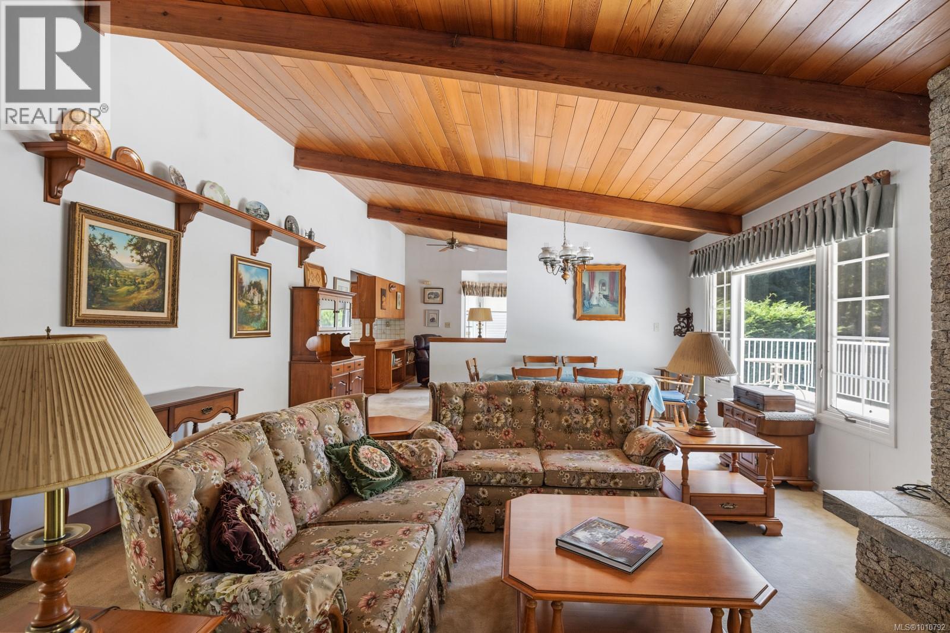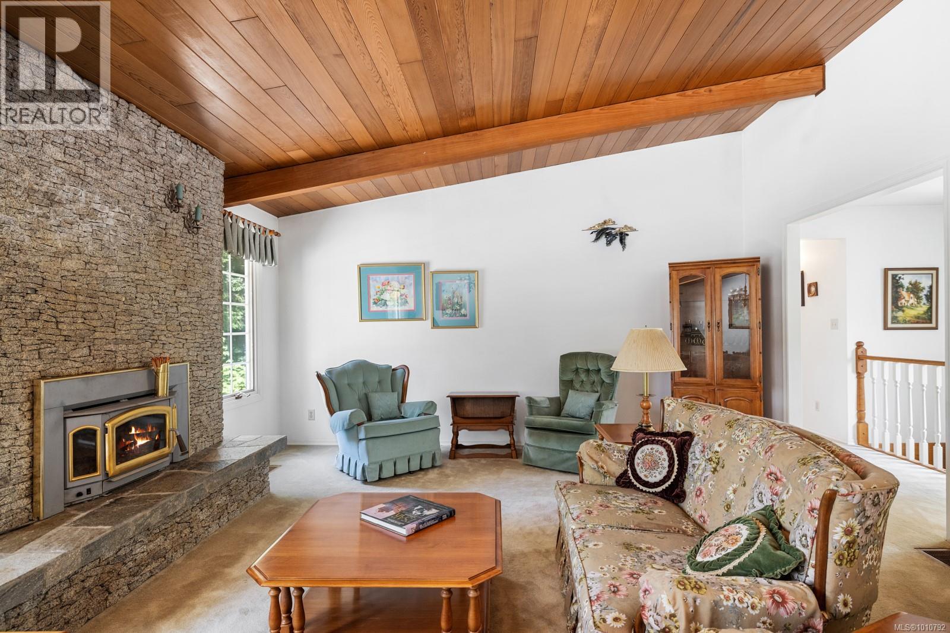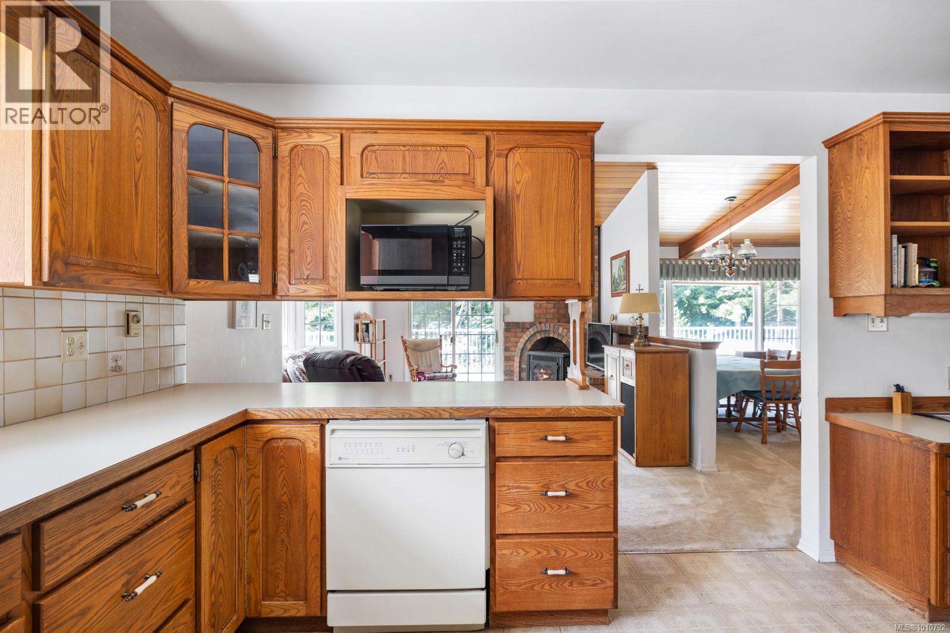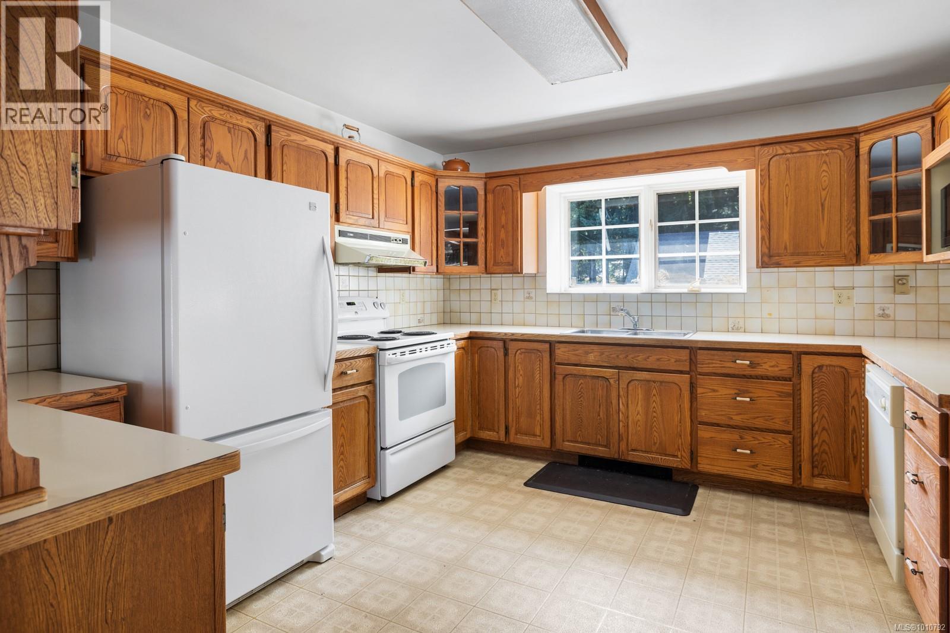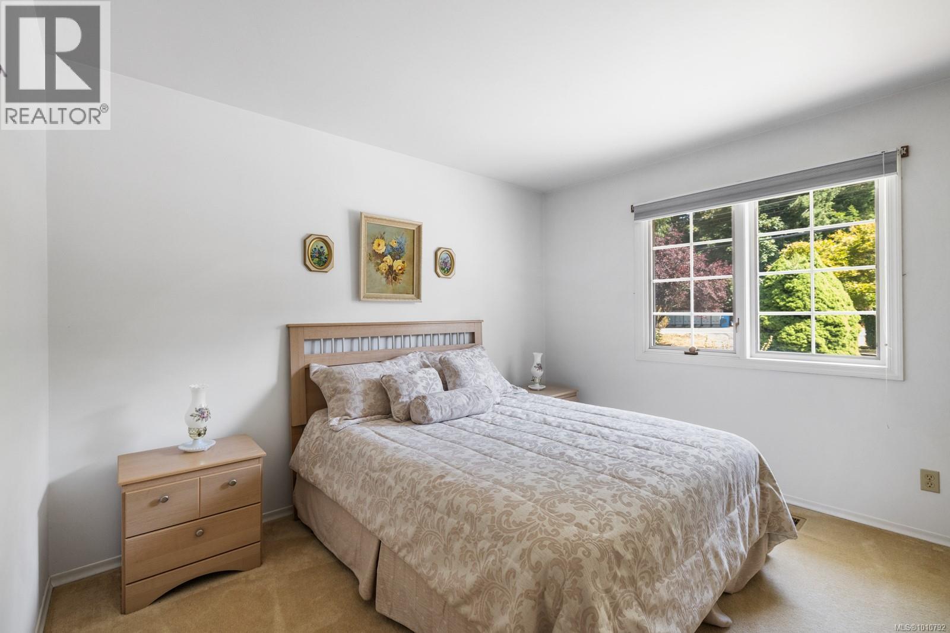6460 Mckenzie Dr Duncan, British Columbia V9L 5R9
$889,000
Welcome to 6460 McKenzie Drive – a spacious 3 bed, 4 bath home offering 3,816 finished SQFT on a private 0.41-acre lot. This single-owner property features a heat pump, 200A electrical service, central vac, and a gas fireplace ready for propane hookup. The basement offers suite potential with plumbing for a sink, and there's ample RV/boat parking. A 30A plug in the workshop adds extra functionality. Enjoy peaceful living just minutes from Maple Bay Beach and Mount Tzouhalem’s world-class mountain biking. A rare opportunity in a prime location! (id:48643)
Property Details
| MLS® Number | 1010792 |
| Property Type | Single Family |
| Neigbourhood | East Duncan |
| Features | Central Location, Other, Marine Oriented |
| Parking Space Total | 6 |
Building
| Bathroom Total | 4 |
| Bedrooms Total | 3 |
| Constructed Date | 1983 |
| Cooling Type | Air Conditioned |
| Fireplace Present | Yes |
| Fireplace Total | 1 |
| Heating Type | Heat Pump |
| Size Interior | 3,816 Ft2 |
| Total Finished Area | 3343 Sqft |
| Type | House |
Land
| Access Type | Road Access |
| Acreage | No |
| Size Irregular | 17859 |
| Size Total | 17859 Sqft |
| Size Total Text | 17859 Sqft |
| Zoning Description | North Cowichan R1 |
| Zoning Type | Rural Residential |
Rooms
| Level | Type | Length | Width | Dimensions |
|---|---|---|---|---|
| Lower Level | Den | 19'8 x 11'5 | ||
| Lower Level | Unfinished Room | 15 ft | 15 ft x Measurements not available | |
| Lower Level | Workshop | 16 ft | 16 ft x Measurements not available | |
| Lower Level | Utility Room | 11'4 x 9'8 | ||
| Lower Level | Bathroom | 4-Piece | ||
| Lower Level | Family Room | 22'1 x 14'9 | ||
| Lower Level | Recreation Room | 22'8 x 14'8 | ||
| Main Level | Bedroom | 11'5 x 11'5 | ||
| Main Level | Bedroom | 9'10 x 11'5 | ||
| Main Level | Ensuite | 3-Piece | ||
| Main Level | Primary Bedroom | 15 ft | 15 ft x Measurements not available | |
| Main Level | Bathroom | 4-Piece | ||
| Main Level | Bathroom | 2-Piece | ||
| Main Level | Laundry Room | 8'2 x 5'7 | ||
| Main Level | Living Room | 16 ft | Measurements not available x 16 ft | |
| Main Level | Dining Room | 16 ft | Measurements not available x 16 ft | |
| Main Level | Family Room | 16 ft | Measurements not available x 16 ft | |
| Main Level | Kitchen | 21 ft | 21 ft x Measurements not available | |
| Main Level | Entrance | 15'3 x 6'9 |
https://www.realtor.ca/real-estate/28746104/6460-mckenzie-dr-duncan-east-duncan
Contact Us
Contact us for more information

Michael Beaveridge
www.michaelbeaveridge.ca/
472 Trans Canada Highway
Duncan, British Columbia V9L 3R6
(250) 748-7200
(800) 976-5566
(250) 748-2711
www.remax-duncan.bc.ca/

