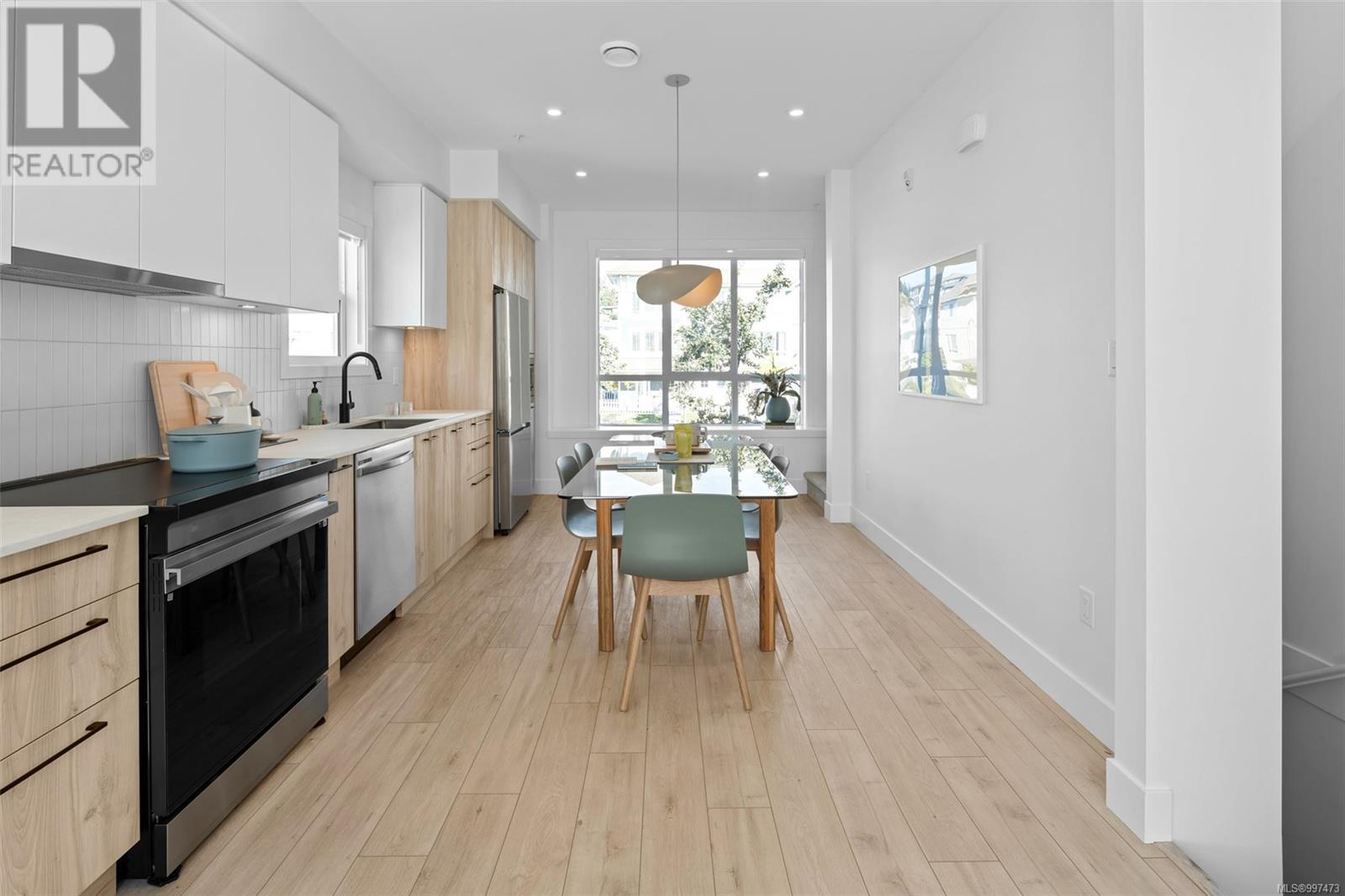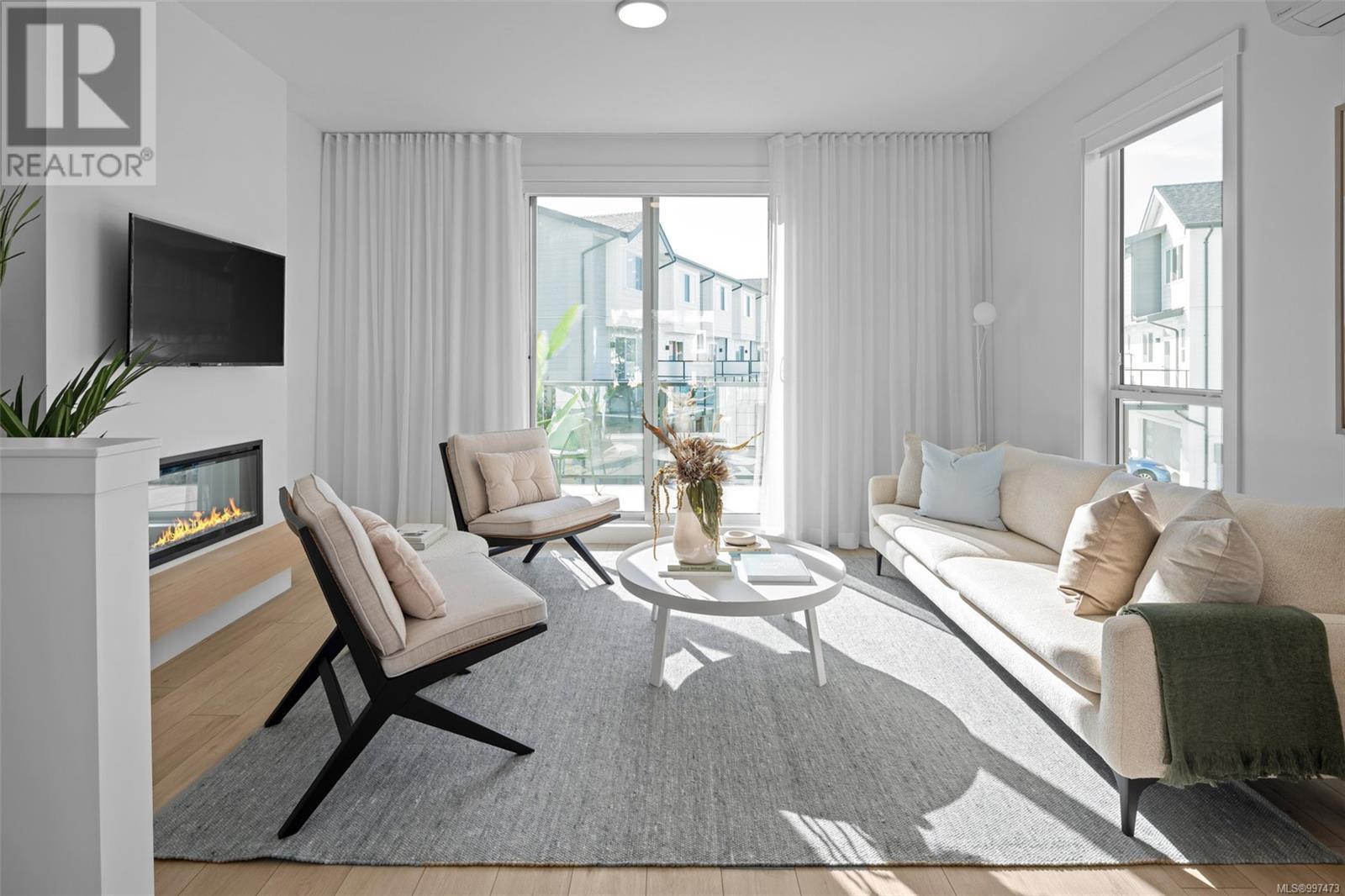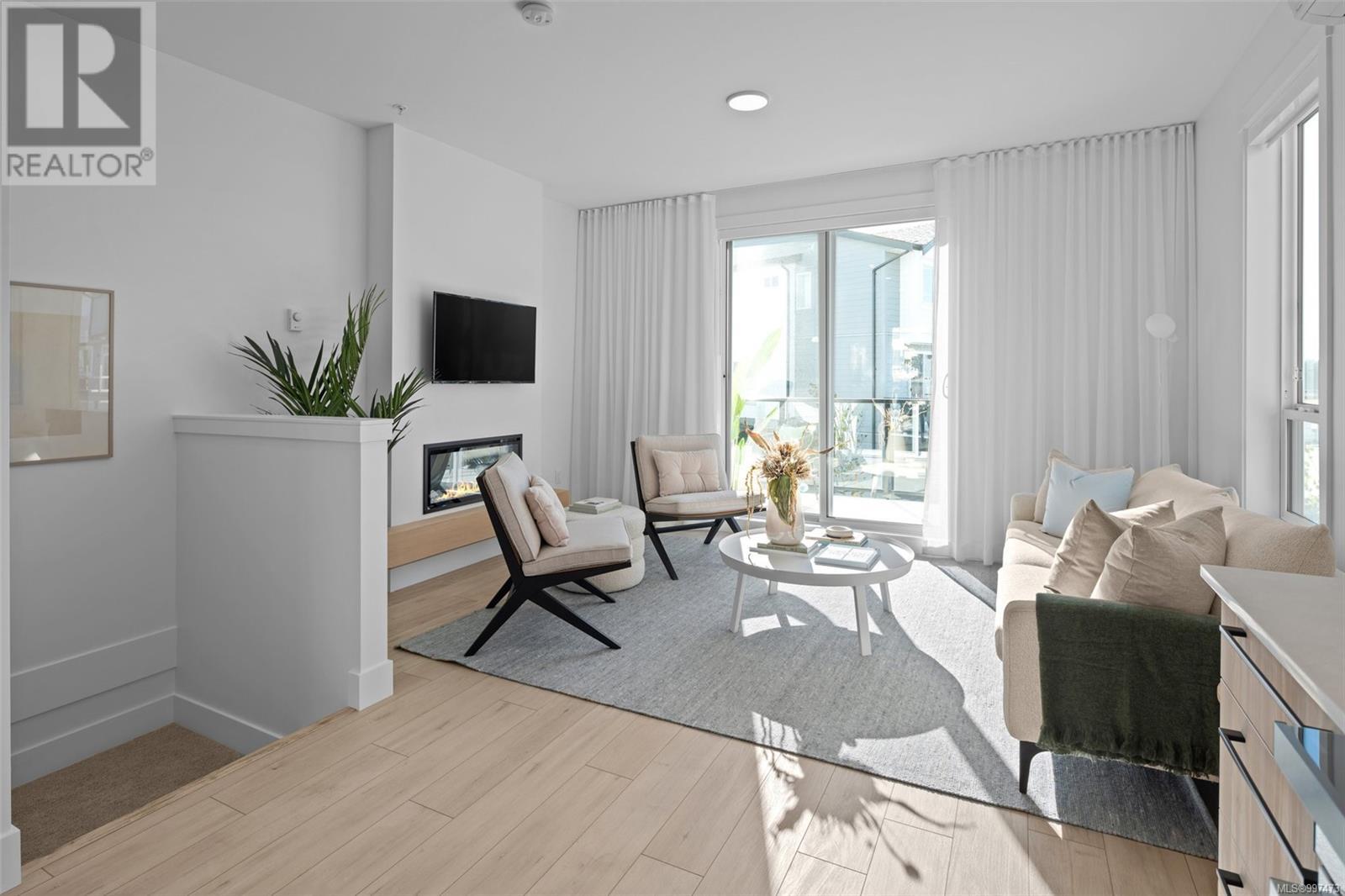65 368 Tradewinds Ave Colwood, British Columbia V9C 0R9
$644,900Maintenance,
$290 Monthly
Maintenance,
$290 MonthlyUnit 65 – Approx completion July 2025 Experience refined coastal living in this exquisite 3-level luxury townhome, thoughtfully designed with attention to detail & luxe finishes throughout. Main offers an open-concept layout with a contemporary kitchen featuring premium appliances, ample storage, & a sleek dining area that flows seamlessly into the spacious living room—perfect for everyday comfort and stylish entertaining. Up, the primary retreat is a true sanctuary with a spa-like ensuite & generous closet space, plus a 2nd primary bedroom with its own ensuite & conveniently located laundry complete. Ground level adds flexibility with convenient 2pce bath & garage access. Ideally located steps from the ocean, this home is surrounded by picturesque nature trails & parks, and only minutes from the vibrant Commons Retail Village, offering shops, dining amenities. Visit the HomeStore at 394 Tradewinds Ave. Sat - Thurs from 12 to 4pm. All measurements approximate. Price plus gst. (id:48643)
Property Details
| MLS® Number | 997473 |
| Property Type | Single Family |
| Neigbourhood | Royal Bay |
| Community Features | Pets Allowed With Restrictions, Family Oriented |
| Features | Level Lot, Other |
| Parking Space Total | 2 |
| Plan | Epp121148 |
Building
| Bathroom Total | 3 |
| Bedrooms Total | 2 |
| Architectural Style | Westcoast |
| Constructed Date | 2025 |
| Cooling Type | Air Conditioned, Wall Unit |
| Heating Fuel | Electric |
| Heating Type | Baseboard Heaters |
| Size Interior | 1,121 Ft2 |
| Total Finished Area | 1121 Sqft |
| Type | Row / Townhouse |
Land
| Access Type | Road Access |
| Acreage | No |
| Zoning Description | Rbcd5 |
| Zoning Type | Multi-family |
Rooms
| Level | Type | Length | Width | Dimensions |
|---|---|---|---|---|
| Second Level | Ensuite | 3-Piece | ||
| Second Level | Ensuite | 4-Piece | ||
| Second Level | Primary Bedroom | 12'1 x 10'9 | ||
| Second Level | Primary Bedroom | 14'4 x 8'11 | ||
| Lower Level | Bathroom | 2-Piece | ||
| Main Level | Kitchen | 10'9 x 17'5 | ||
| Main Level | Living Room | 14'4 x 11'3 |
https://www.realtor.ca/real-estate/28254404/65-368-tradewinds-ave-colwood-royal-bay
Contact Us
Contact us for more information

Brendan Wilkinson
Personal Real Estate Corporation
www.wilkinsonre.ca/
www.facebook.com/brendanwilkinson460
102 - 626 1st Ave, Po Box 135
Ladysmith, British Columbia V9G 1A1
(250) 591-4601
(250) 591-4602





































