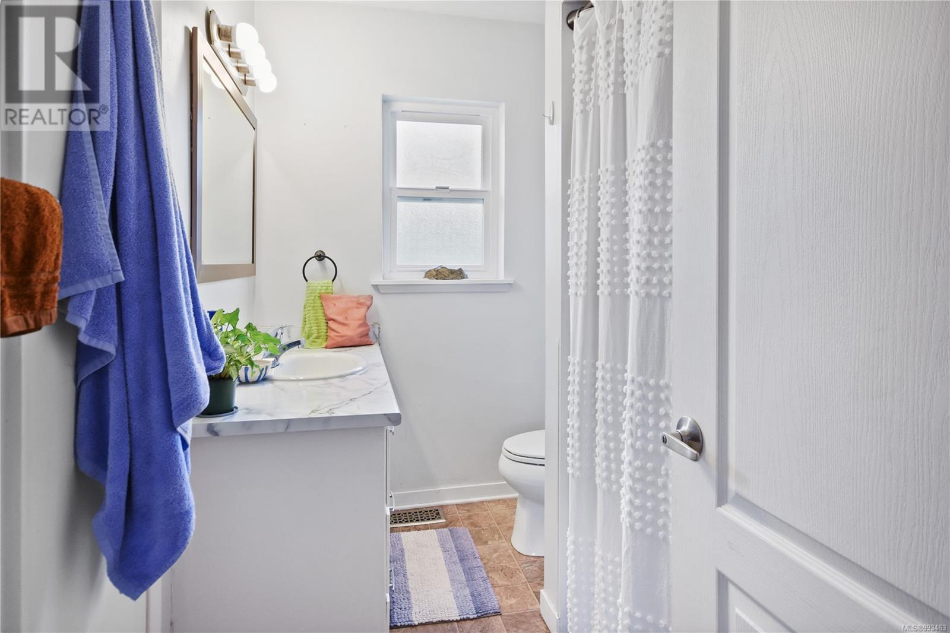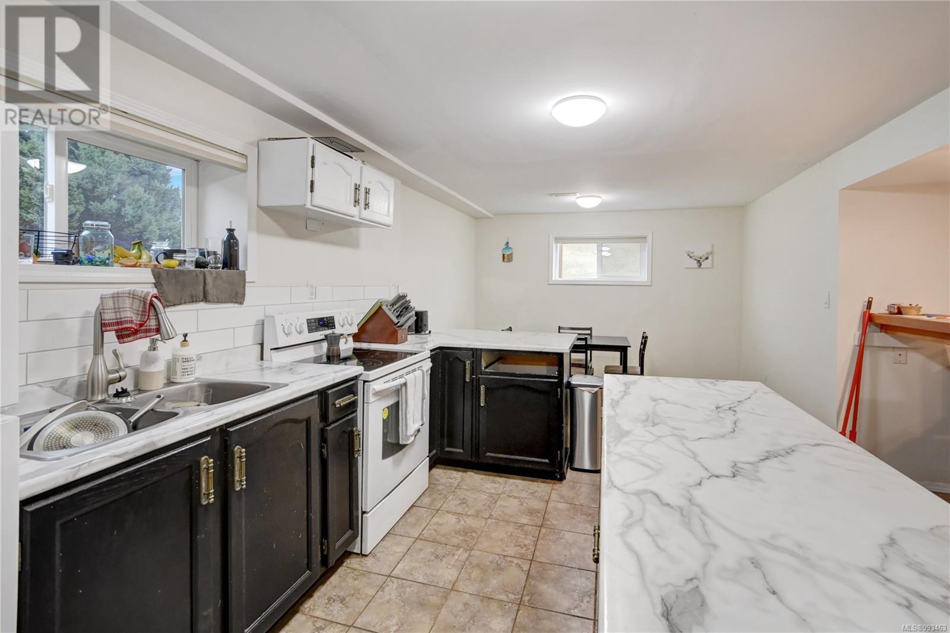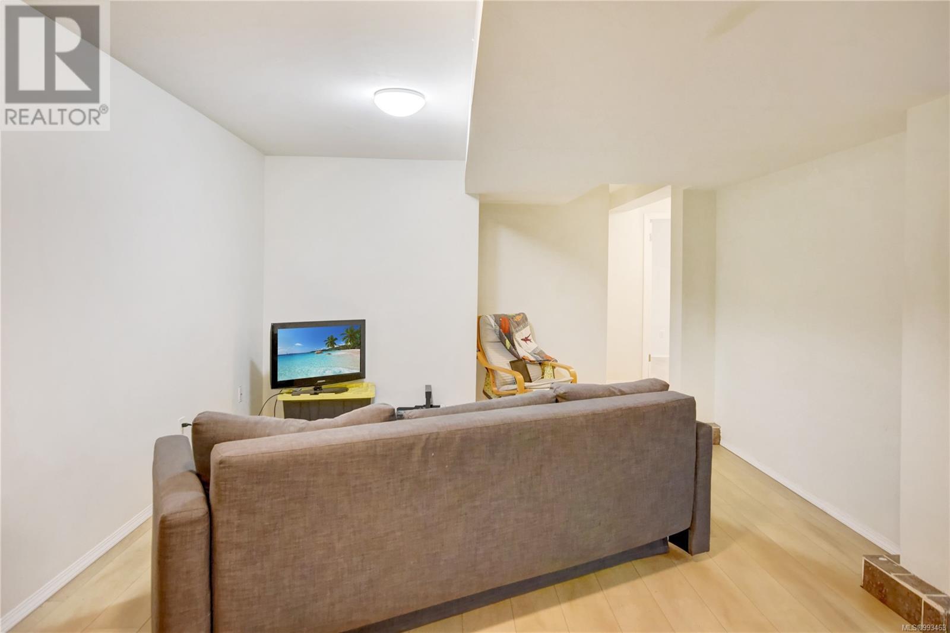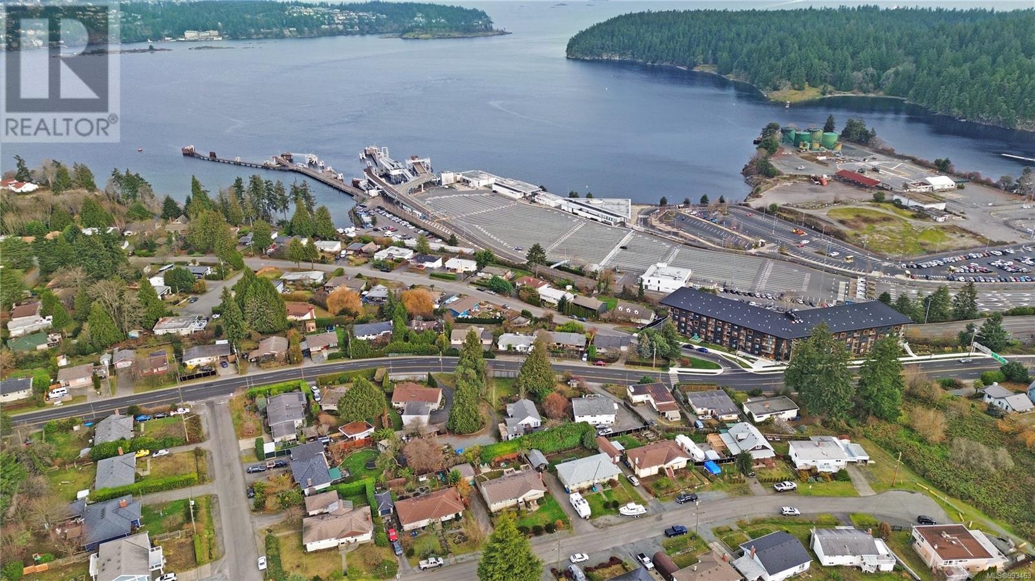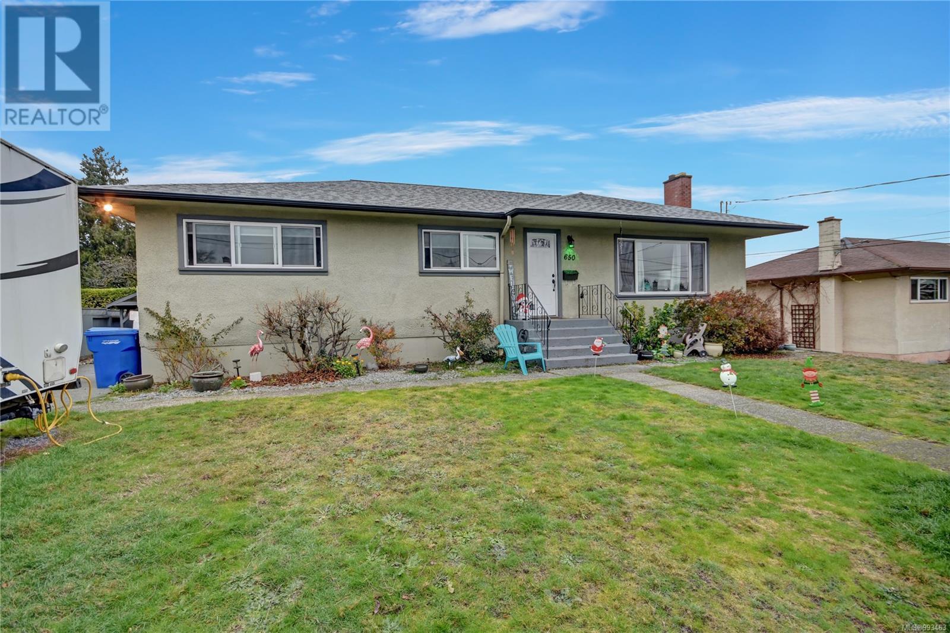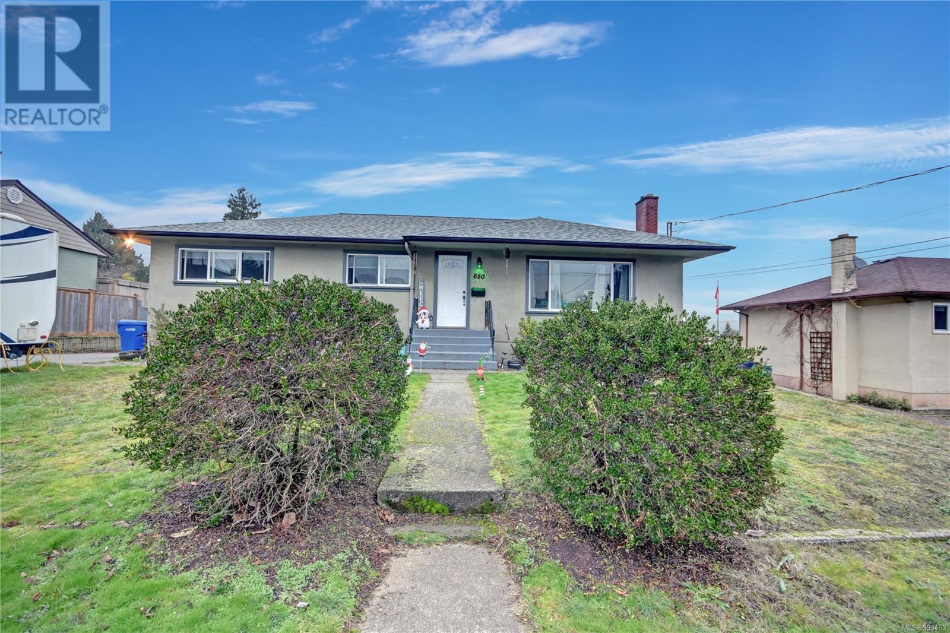650 Hawkins St Nanaimo, British Columbia V9S 2V6
$829,900
Charming Investment Home with Suite. Nestled on a quiet no-through road in the desirable Brechin area, this versatile home with a suite is close to schools, shopping, and transit. Whether you're looking for an investment property with market rental income or a home with a mortgage-helper suite, this opportunity checks all the boxes. Built in 1956, the home retains its heritage charm, featuring coved ceilings and well-preserved wood floors. The main level offers three bedrooms, while the lower level features a two-bedroom suite with a quiet, reliable tenant currently paying $1,850/month. A peek-a-boo ocean view from the main floor adds to the appeal. The shared laundry area could easily be converted into two separate spaces for added convenience. The private backyard offers a peaceful retreat, while the long, level driveway, carport, and garden shed provide ample space for vehicles and RVs. Located in a hidden gem of a neighborhood, this home is just minutes from all amenities. A fantastic opportunity for homeowners and investors alike! Floor plans and virtual tour available online. (id:48643)
Property Details
| MLS® Number | 993463 |
| Property Type | Single Family |
| Neigbourhood | Brechin Hill |
| Features | Central Location, Southern Exposure, Other, Marine Oriented |
| Parking Space Total | 5 |
| Plan | Vip10414 |
| Structure | Shed |
Building
| Bathroom Total | 2 |
| Bedrooms Total | 5 |
| Constructed Date | 1956 |
| Cooling Type | None |
| Fireplace Present | Yes |
| Fireplace Total | 1 |
| Heating Fuel | Natural Gas |
| Heating Type | Forced Air |
| Size Interior | 2,364 Ft2 |
| Total Finished Area | 2364 Sqft |
| Type | House |
Land
| Access Type | Road Access |
| Acreage | No |
| Size Irregular | 7500 |
| Size Total | 7500 Sqft |
| Size Total Text | 7500 Sqft |
| Zoning Description | Res |
| Zoning Type | Residential |
Rooms
| Level | Type | Length | Width | Dimensions |
|---|---|---|---|---|
| Lower Level | Bedroom | 8'2 x 10'11 | ||
| Lower Level | Bathroom | 5'9 x 7'7 | ||
| Lower Level | Primary Bedroom | 11'1 x 9'10 | ||
| Lower Level | Storage | 7'7 x 12'3 | ||
| Lower Level | Laundry Room | 8'1 x 10'11 | ||
| Lower Level | Living Room | 31'6 x 12'3 | ||
| Lower Level | Kitchen | 25'10 x 10'11 | ||
| Main Level | Bathroom | 6'7 x 8'8 | ||
| Main Level | Primary Bedroom | 12'4 x 13'4 | ||
| Main Level | Bedroom | 9'5 x 13'4 | ||
| Main Level | Bedroom | 9 ft | 9 ft x Measurements not available | |
| Main Level | Kitchen | 12 ft | Measurements not available x 12 ft | |
| Main Level | Living Room | 20 ft | 20 ft x Measurements not available | |
| Main Level | Dining Room | 9'2 x 12'4 |
https://www.realtor.ca/real-estate/28087555/650-hawkins-st-nanaimo-brechin-hill
Contact Us
Contact us for more information

Martin Velsen
Personal Real Estate Corporation
www.martinvelsen.com/
www.facebook.commartinvelsen/
ca.linkedin.cominmvelsen/
twitter.commartinvelsen/
#1 - 5140 Metral Drive
Nanaimo, British Columbia V9T 2K8
(250) 751-1223
(800) 916-9229
(250) 751-1300
www.remaxofnanaimo.com/














