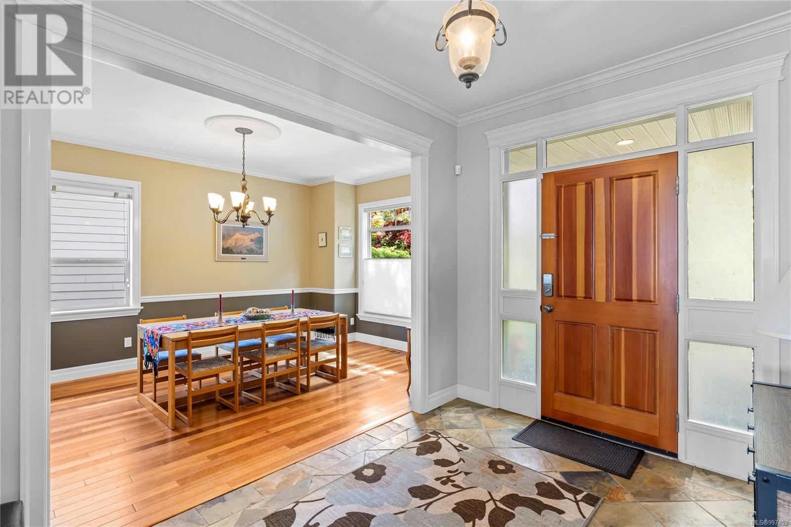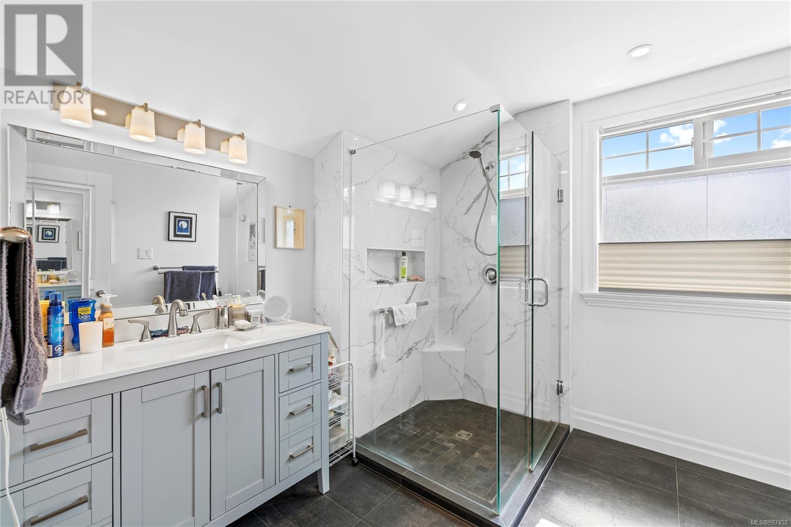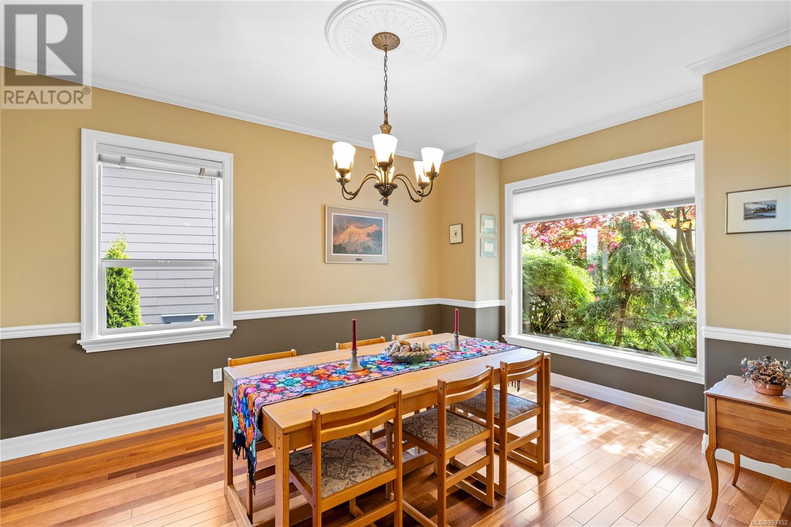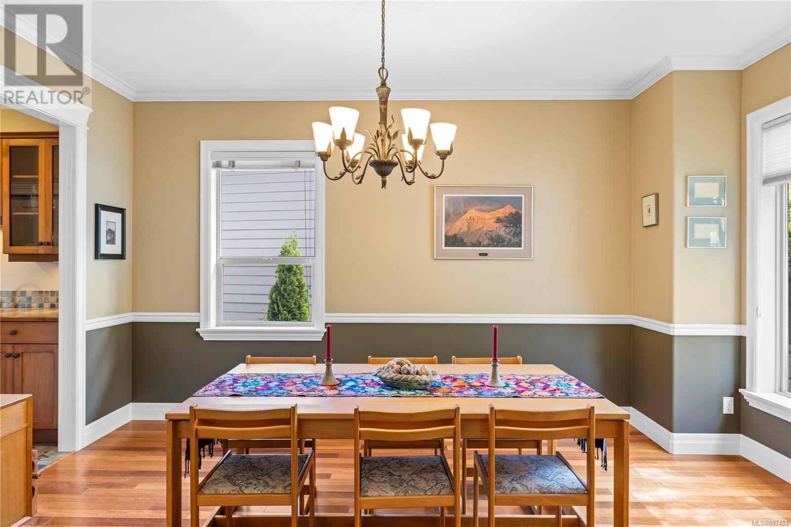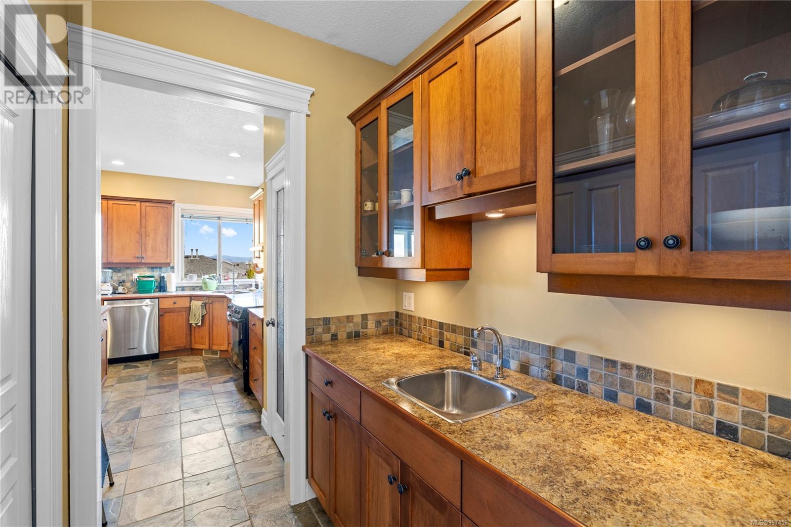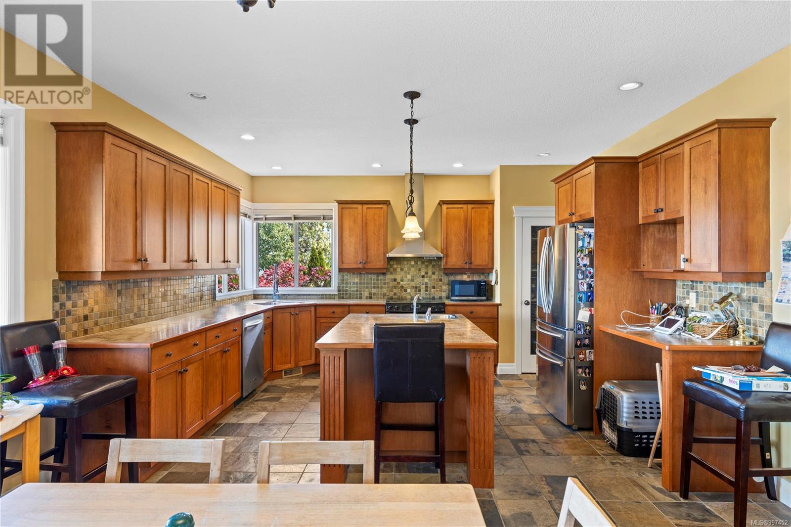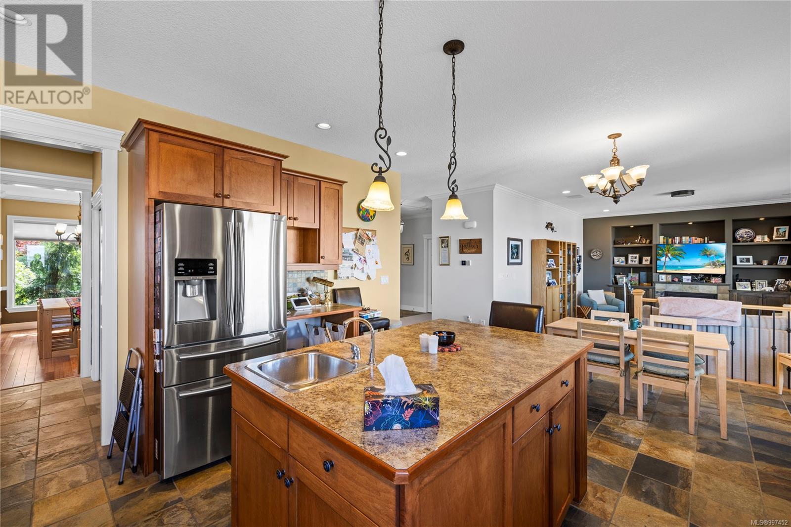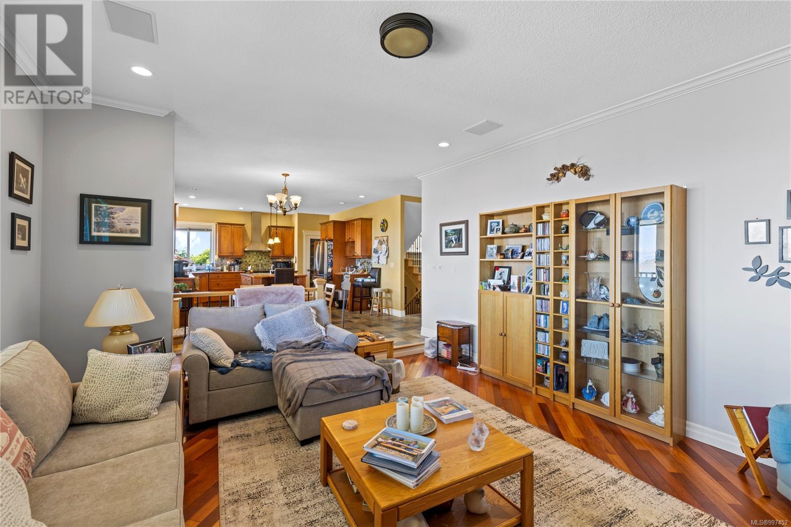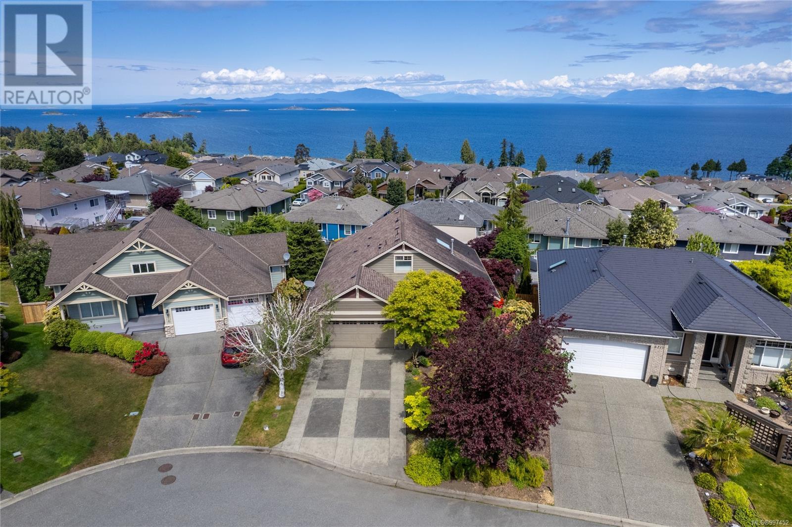6514 Gerke Pl Nanaimo, British Columbia V9V 1V8
$1,150,000
STUNNING OCEAN VIEWS from this fabulous North Nanaimo home! This beautifully designed 3 bedroom, 3 bathroom home in North Nanaimo offers an incredible floor plan that maximizes comfort, space, and those sweeping ocean and mountain views. Set on a quiet cul-de-sac just a short stroll from the beach and shops, it’s perfectly situated for both privacy and convenience. The upper level is a standout, featuring a spacious primary suite with its own fireplace, walk-in closet, spa-like ensuite, and private terrace to take in the panoramic views. Wake up to the ocean, unwind with a book by the fire, or enjoy a quiet evening watching the sunset from your own retreat. The main level is ideal for everyday living and entertaining, with open-concept spaces that flow effortlessly out to the covered deck with built in barbecue. Downstairs, you'll find a fantastic entertainment room with a gas fireplace, built-in surround sound, and a wet bar—perfect for movie nights or hosting guests. Don't miss this gem! (id:48643)
Property Details
| MLS® Number | 997452 |
| Property Type | Single Family |
| Neigbourhood | North Nanaimo |
| Features | Cul-de-sac, Other |
| Parking Space Total | 4 |
| Plan | Vip76210 |
| View Type | Ocean View |
Building
| Bathroom Total | 3 |
| Bedrooms Total | 3 |
| Constructed Date | 2004 |
| Cooling Type | Air Conditioned |
| Fireplace Present | Yes |
| Fireplace Total | 3 |
| Heating Fuel | Electric |
| Heating Type | Heat Pump |
| Size Interior | 3,242 Ft2 |
| Total Finished Area | 2700 Sqft |
| Type | House |
Parking
| Garage |
Land
| Acreage | No |
| Size Irregular | 6620 |
| Size Total | 6620 Sqft |
| Size Total Text | 6620 Sqft |
| Zoning Description | Rs1 |
| Zoning Type | Residential |
Rooms
| Level | Type | Length | Width | Dimensions |
|---|---|---|---|---|
| Second Level | Ensuite | 9 ft | Measurements not available x 9 ft | |
| Second Level | Laundry Room | 5'7 x 9'2 | ||
| Second Level | Primary Bedroom | 14'0 x 14'8 | ||
| Lower Level | Storage | 15 ft | Measurements not available x 15 ft | |
| Lower Level | Storage | 16'10 x 14'1 | ||
| Lower Level | Bathroom | 8 ft | Measurements not available x 8 ft | |
| Lower Level | Bedroom | 12'1 x 14'8 | ||
| Lower Level | Family Room | 17'3 x 14'5 | ||
| Lower Level | Entrance | 6'10 x 6'10 | ||
| Main Level | Bathroom | 5'10 x 3'6 | ||
| Main Level | Bedroom | 10'6 x 11'3 | ||
| Main Level | Living Room | 15'3 x 14'8 | ||
| Main Level | Dining Nook | 10'9 x 14'8 | ||
| Main Level | Kitchen | 11'9 x 14'8 | ||
| Main Level | Pantry | 6'8 x 5'7 | ||
| Main Level | Dining Room | 15 ft | Measurements not available x 15 ft | |
| Main Level | Entrance | 8 ft | 8 ft x Measurements not available |
https://www.realtor.ca/real-estate/28284979/6514-gerke-pl-nanaimo-north-nanaimo
Contact Us
Contact us for more information

Bj Estes
Personal Real Estate Corporation
173 West Island Hwy
Parksville, British Columbia V9P 2H1
(250) 248-4321
(800) 224-5838
(250) 248-3550
www.parksvillerealestate.com/

Robyn Gervais
Personal Real Estate Corporation
www.gemrealestategroup.ca/
www.facebook.com/GEMRealEstateGroup/?ref=bookmarks
robyn_at_gem_real_estate_group/
173 West Island Hwy
Parksville, British Columbia V9P 2H1
(250) 248-4321
(800) 224-5838
(250) 248-3550
www.parksvillerealestate.com/





