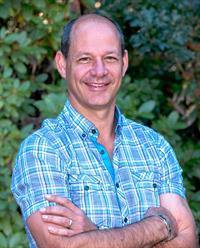6528 Osprey Pl Duncan, British Columbia V9L 5S3
$1,175,000
Quiet cul-de-sac, half-acre lot, pool, eye-catching curb appeal, 4 bedrooms, 3 bathrooms, bonus room, over 3,200 sqft, and a large dual garage with a shop. If this hasn't grabbed your attention yet, there's much more. The custom kitchen, with a Tuscan flair, features a great pantry, and the huge, luxurious master suite boasts an enormous walk-in closet and a lavish en-suite bathroom. The decor strikes a balance between casual & elegant, creating a warm ambiance throughout the house. Gorgeous hardwood floors add to the warmth in the open two-story living room. Finishing touches include wainscoting, crown mouldings, floor-to-ceiling shelving in the family room & school-style cloak organizers in the laundry/mudroom. French doors open to one of the most inviting backyard pools, lounging, hot tub & barbecue areas you've seen, all set within a wonderfully landscaped, fully fenced yard. Bonus easy access to high crawl space storage plus a heat pump. Fantastic package, showing excellent value. (id:48643)
Property Details
| MLS® Number | 1004134 |
| Property Type | Single Family |
| Neigbourhood | East Duncan |
| Features | Cul-de-sac, Level Lot, Other, Marine Oriented |
| Parking Space Total | 3 |
| Structure | Workshop |
Building
| Bathroom Total | 3 |
| Bedrooms Total | 4 |
| Constructed Date | 2003 |
| Cooling Type | Air Conditioned |
| Fireplace Present | Yes |
| Fireplace Total | 1 |
| Heating Type | Heat Pump |
| Size Interior | 3,224 Ft2 |
| Total Finished Area | 3224 Sqft |
| Type | House |
Land
| Access Type | Road Access |
| Acreage | No |
| Size Irregular | 0.5 |
| Size Total | 0.5 Ac |
| Size Total Text | 0.5 Ac |
| Zoning Description | R1 |
| Zoning Type | Residential |
Rooms
| Level | Type | Length | Width | Dimensions |
|---|---|---|---|---|
| Second Level | Bathroom | 11'2 x 7'6 | ||
| Second Level | Ensuite | 15 ft | 10 ft | 15 ft x 10 ft |
| Second Level | Bonus Room | 24'5 x 16'10 | ||
| Second Level | Primary Bedroom | 19 ft | 19 ft x Measurements not available | |
| Second Level | Bedroom | 11'1 x 10'8 | ||
| Second Level | Bedroom | 14'3 x 10'4 | ||
| Main Level | Bathroom | 7'6 x 6'4 | ||
| Main Level | Storage | 20 ft | 8 ft | 20 ft x 8 ft |
| Main Level | Laundry Room | 19 ft | 19 ft x Measurements not available | |
| Main Level | Bedroom | 11 ft | 11 ft x Measurements not available | |
| Main Level | Pantry | 8'8 x 5'5 | ||
| Main Level | Kitchen | 15'1 x 14'2 | ||
| Main Level | Dining Room | 18'2 x 12'5 | ||
| Main Level | Family Room | 14'4 x 12'6 | ||
| Main Level | Living Room | 18'2 x 12'8 |
https://www.realtor.ca/real-estate/28524138/6528-osprey-pl-duncan-east-duncan
Contact Us
Contact us for more information

Richard Hajdu
23 Queens Road
Duncan, British Columbia V9L 2W1
(250) 746-8123
(250) 746-8115
www.pembertonholmesduncan.com/




































































































