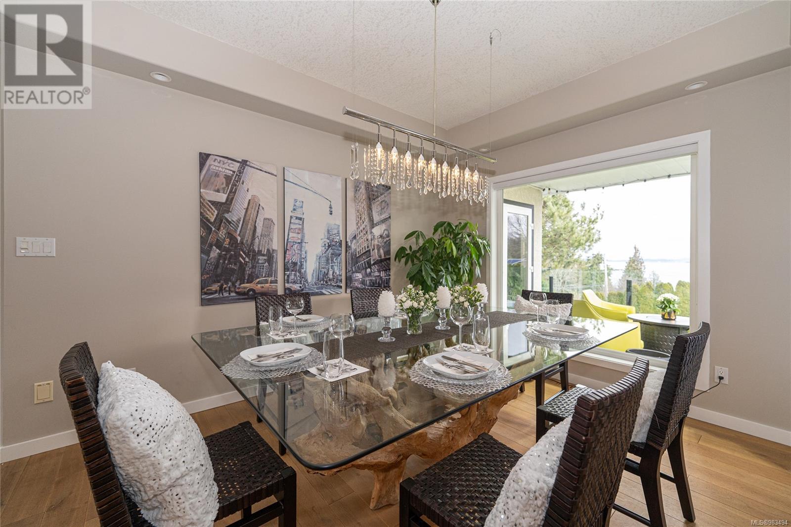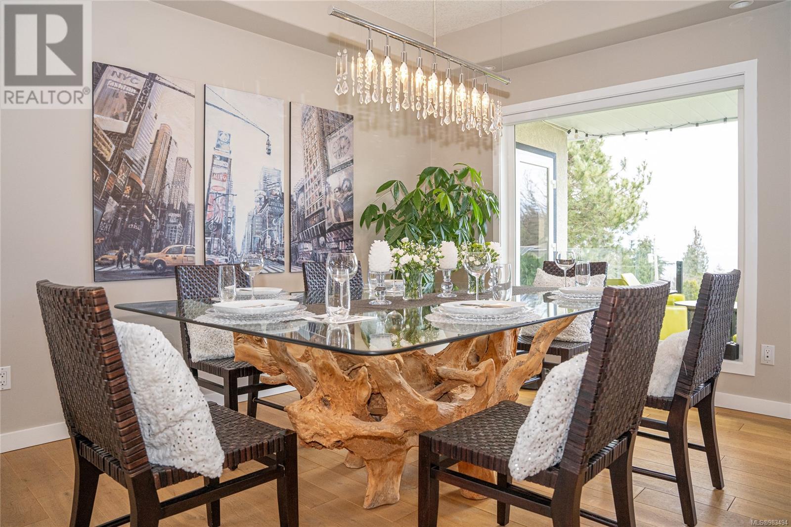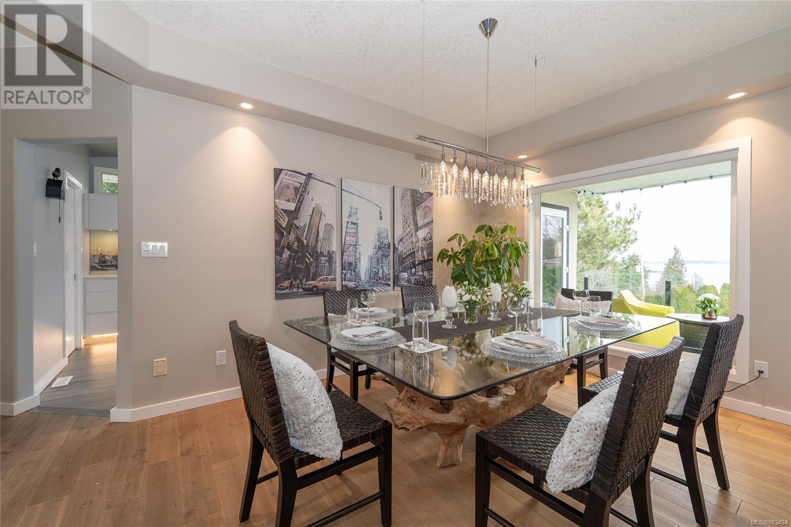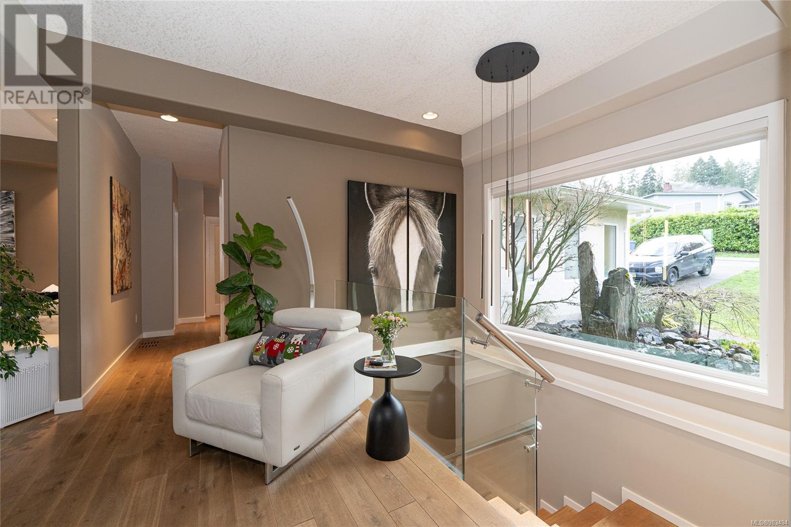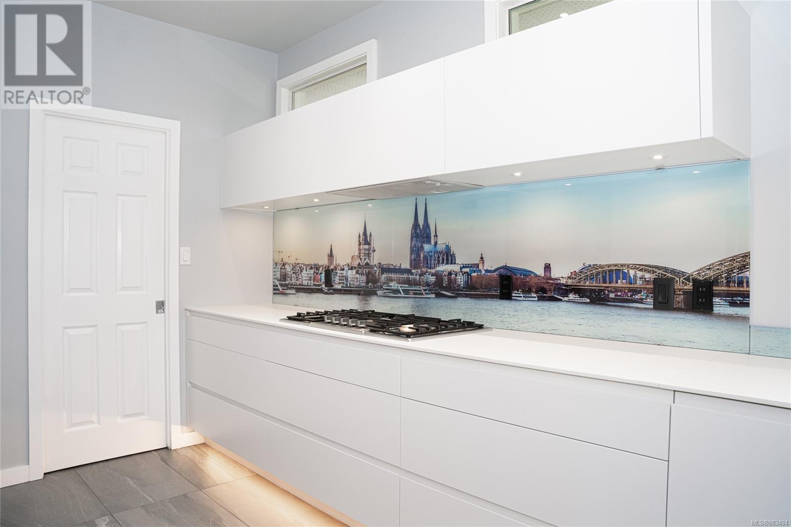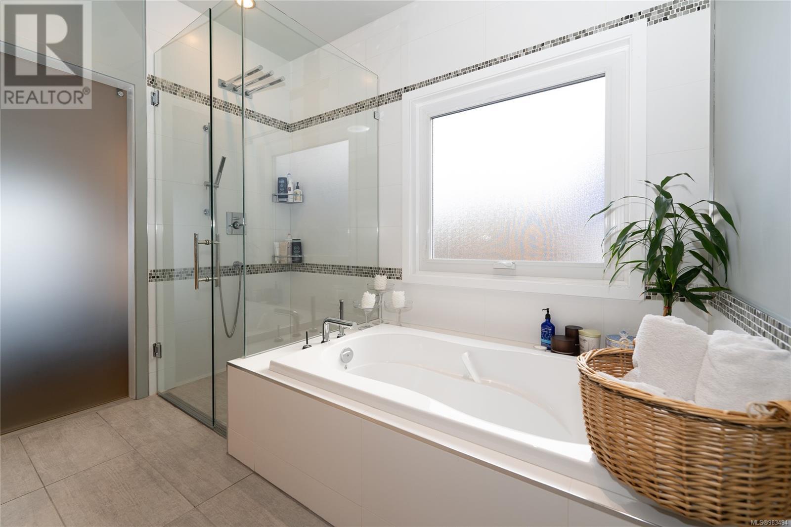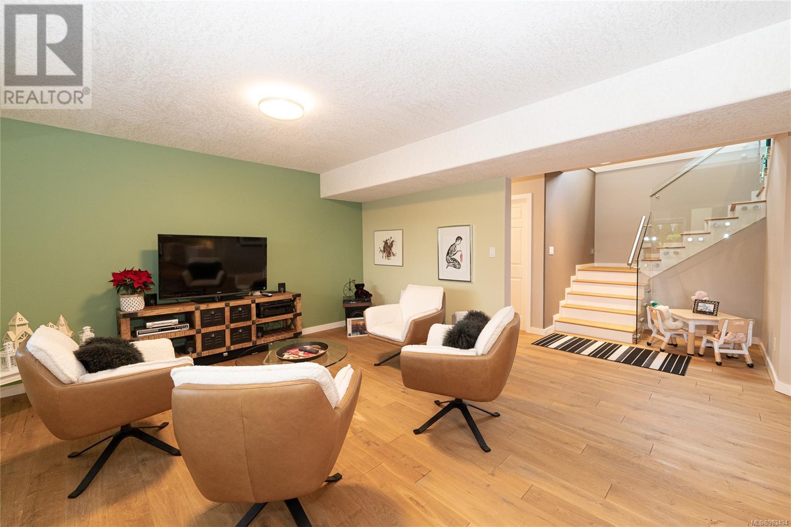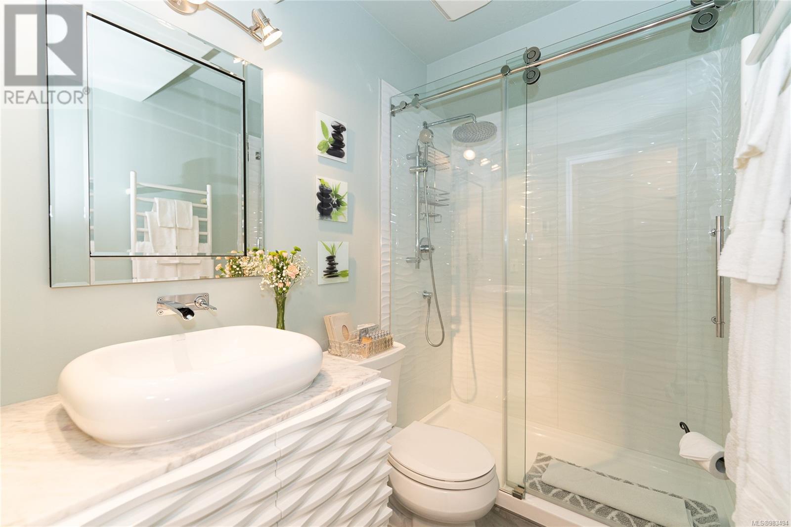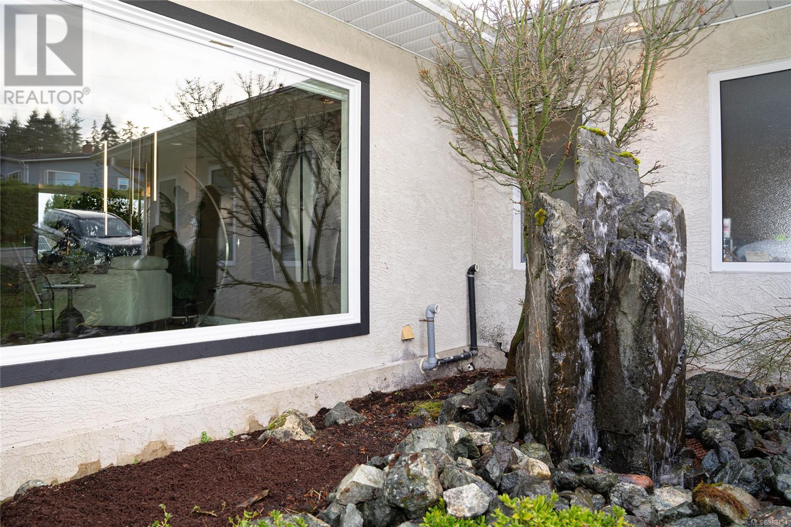654 Frayne Rd Mill Bay, British Columbia V0R 2P4
$1,425,000
Stunning Executive Home with Ocean Views in Mill Bay just off the highway (yet far enough to avoid traffic noise), this beautifully updated executive home offers tranquillity and convenience. A grand entrance with large, frosted glass front doors and a water feature creates a welcoming first impression. This contemporary home boasts three bedrooms, three bathrooms, and an office that could serve as a fourth bedroom. European oak hardwood floors flow throughout. The kitchen offers custom European cabinetry and high-end appliances, with double doors opening onto the upper deck. Under-floor heating warms the kitchen and all bathrooms. The spacious family room features a walkout that opens to a landscaped garden and barbecue area with a water feature—perfect for outdoor entertaining. 31 solar panels offering excellent energy efficiency and a low BC Hydro bill (just $0.38 in October). The metal shingle roof has a lifetime warranty. Low-maintenance landscaping and space for RV parking. (id:48643)
Property Details
| MLS® Number | 983494 |
| Property Type | Single Family |
| Neigbourhood | Mill Bay |
| Parking Space Total | 4 |
| Structure | Shed |
| View Type | Ocean View |
Building
| Bathroom Total | 3 |
| Bedrooms Total | 3 |
| Constructed Date | 1995 |
| Cooling Type | Central Air Conditioning, Fully Air Conditioned |
| Fireplace Present | Yes |
| Fireplace Total | 2 |
| Heating Fuel | Natural Gas |
| Heating Type | Forced Air, Heat Pump |
| Size Interior | 3,349 Ft2 |
| Total Finished Area | 3349 Sqft |
| Type | House |
Land
| Acreage | No |
| Size Irregular | 18094 |
| Size Total | 18094 Sqft |
| Size Total Text | 18094 Sqft |
| Zoning Type | Unknown |
Rooms
| Level | Type | Length | Width | Dimensions |
|---|---|---|---|---|
| Lower Level | Bedroom | 15'3 x 11'11 | ||
| Lower Level | Storage | 8'0 x 10'6 | ||
| Lower Level | Other | 8'0 x 9'1 | ||
| Lower Level | Storage | 12'8 x 6'5 | ||
| Lower Level | Bathroom | 3-Piece | ||
| Lower Level | Office | 11'1 x 10'11 | ||
| Lower Level | Sitting Room | 15'4 x 13'6 | ||
| Lower Level | Family Room | 26'9 x 21'9 | ||
| Main Level | Bathroom | 3-Piece | ||
| Main Level | Ensuite | 4-Piece | ||
| Main Level | Primary Bedroom | 14'7 x 13'1 | ||
| Main Level | Bedroom | 12'0 x 10'4 | ||
| Main Level | Living Room | 14'8 x 13'4 | ||
| Main Level | Entrance | 13'2 x 18'2 | ||
| Main Level | Living Room/dining Room | 12'10 x 12'3 | ||
| Main Level | Kitchen | 23'4 x 11'0 |
https://www.realtor.ca/real-estate/27772594/654-frayne-rd-mill-bay-mill-bay
Contact Us
Contact us for more information

Peter Watts
peterwatts.ca/
23 Queens Road
Duncan, British Columbia V9L 2W1
(250) 746-8123
(250) 746-8115
www.pembertonholmesduncan.com/











