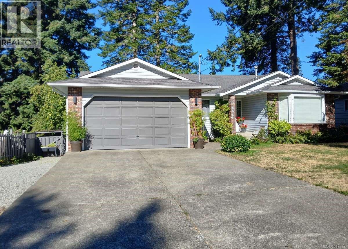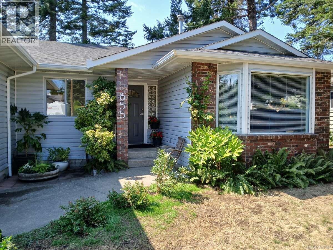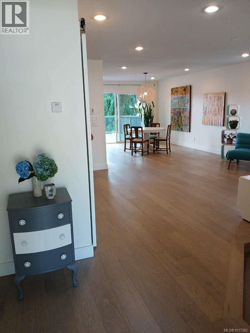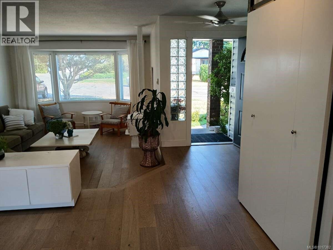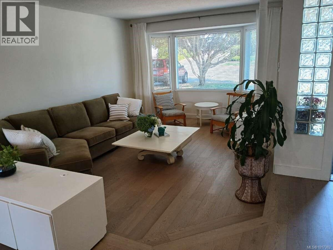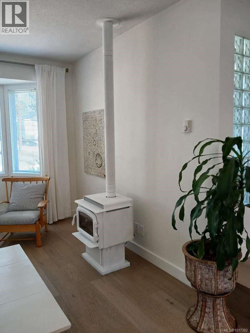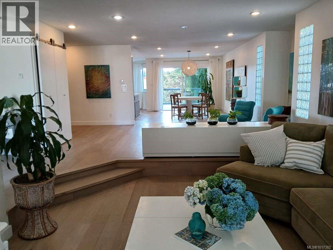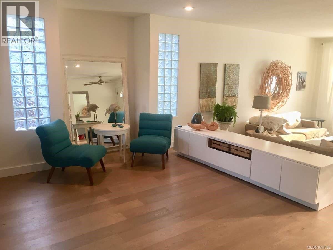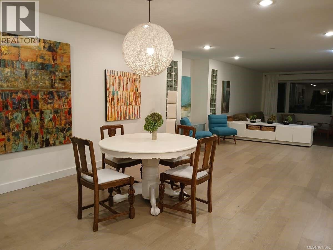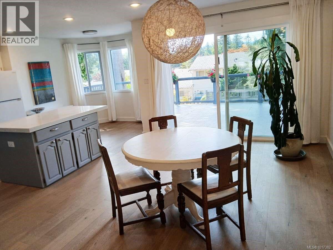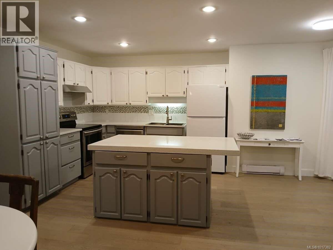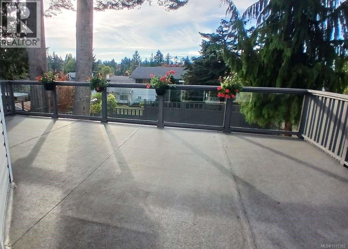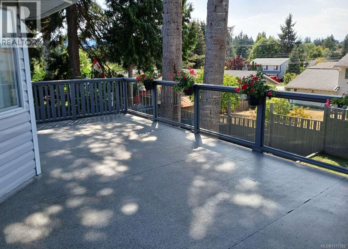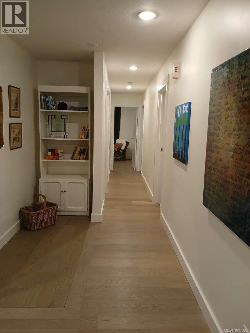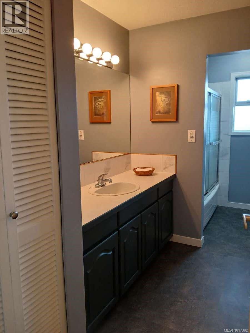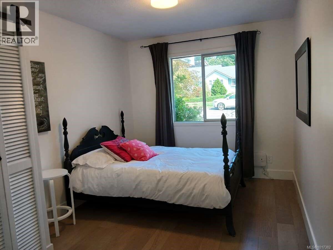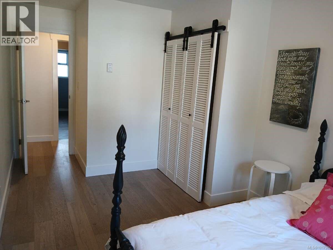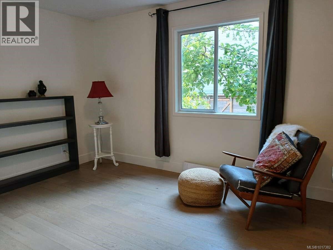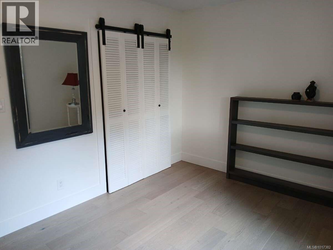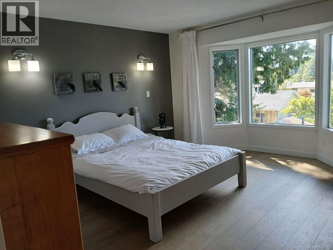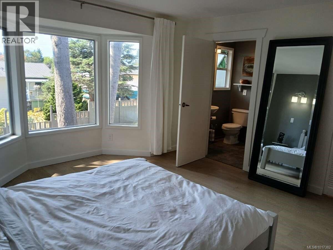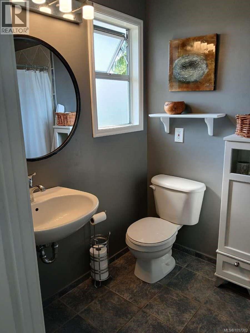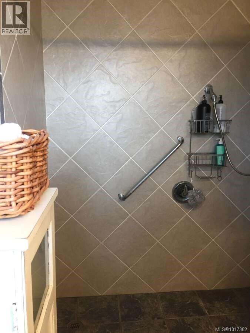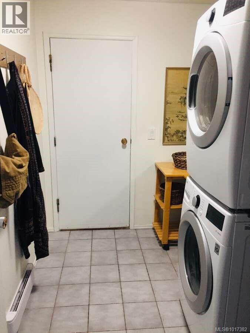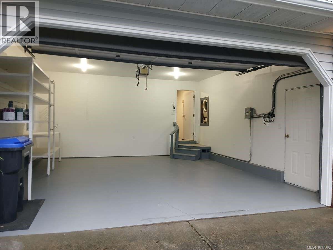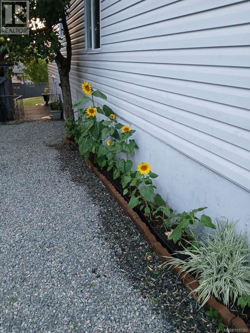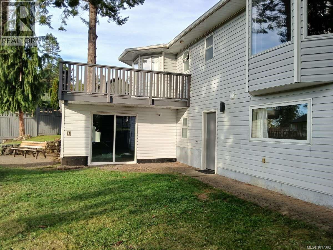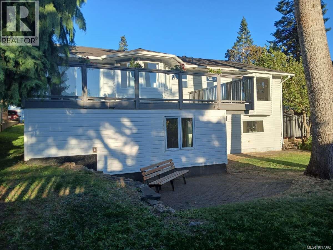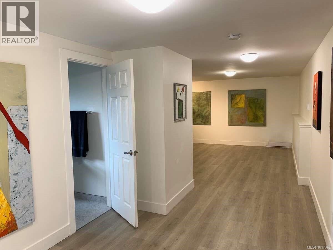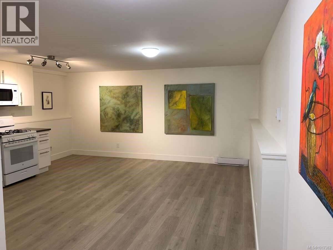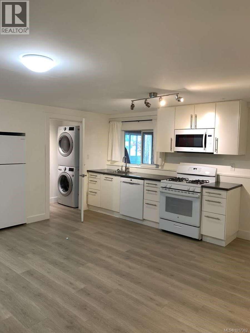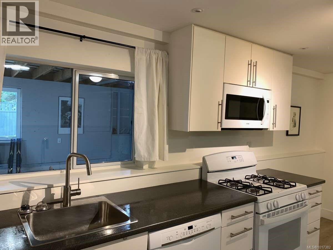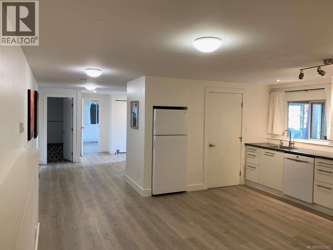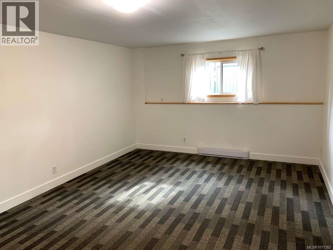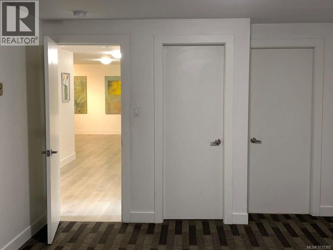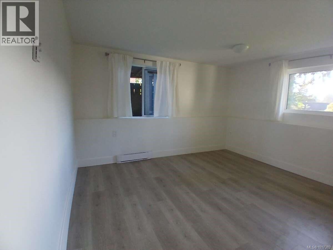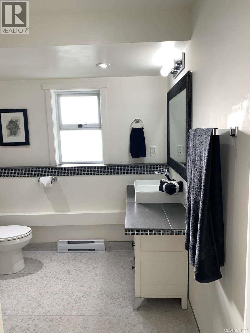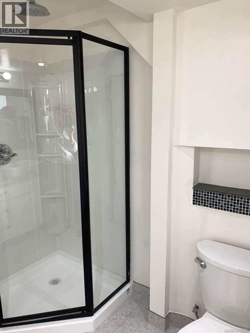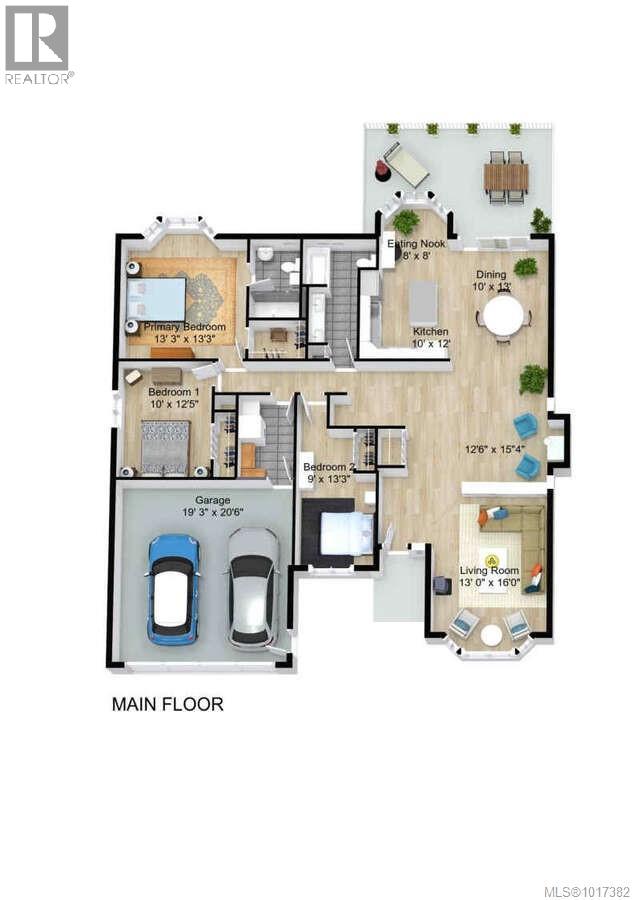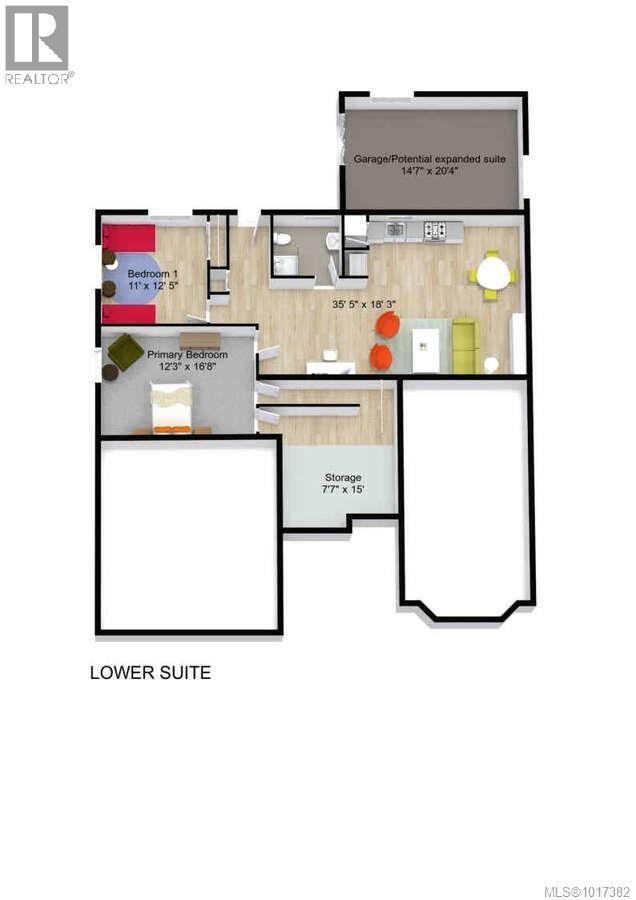655 Totem Cres Comox, British Columbia V9M 3J8
$949,500
For more information, please click Brochure button. MOVE RIGHT IN - AVAILABLE IMMEDIATELY! ENJOY AN EARLY SPRING IN YOUR NEW COMOX HOME! This classic two level West Coast design style home has been meticulously maintained and boasts over 2,550 square feet of finished area, including 3 bedrooms and 2 bathrooms on the spacious main floor with a large bright open-plan kitchen/dining/family/sunken living area, engineered hardwood flooring, a 2-car garage and a large west-facing deck. The walk-out lower floor is currently a large (925 square foot) bright 2 bedroom unregistered suite with a full kitchen, laundry, beautiful new flooring and bathroom tile, plus ample storage. This area has multiple options and is perfect for your large family or multigenerational living. Its current 2 bedroom layout can easily be converted to a 1 bedroom suite, allowing for a private 4th bedroom (or games room) for the main home! The lower level also includes roughly 415 square feet of unfinished space that has many possibilities. This house, on a 7,920 square foot lot, is in a prime and sought-after quiet residential family neighbourhood close to town, beaches, Comox Marina, hiking, golf, restaurants and shopping. There are 3 schools – an Elementary, a Secondary and a K-12 Private School – all less than 1 km away, plus a French Immersion school within 2 km. Comox Airport (YQQ) is only 2.5 km from your doorstep. The large yard, with apple and pear trees, offers great privacy and the quiet street makes for a wonderful place to raise your family. This lovely home is move-in ready and waiting for its new family! (id:48643)
Open House
This property has open houses!
12:00 pm
Ends at:2:00 pm
Property Details
| MLS® Number | 1017382 |
| Property Type | Single Family |
| Neigbourhood | Comox (Town of) |
| Features | Central Location, Curb & Gutter, Sloping, Other, Rectangular, Marine Oriented |
| Parking Space Total | 4 |
| View Type | City View, Mountain View |
Building
| Bathroom Total | 3 |
| Bedrooms Total | 5 |
| Appliances | Dishwasher, Dryer, Microwave, Oven - Electric, Oven - Gas, Refrigerator, See Remarks, Washer |
| Architectural Style | Westcoast |
| Constructed Date | 1987 |
| Cooling Type | None |
| Fireplace Present | Yes |
| Fireplace Total | 1 |
| Heating Fuel | Electric, Natural Gas |
| Heating Type | Baseboard Heaters, Other |
| Size Interior | 2,982 Ft2 |
| Total Finished Area | 2567 Sqft |
| Type | House |
Land
| Access Type | Road Access |
| Acreage | No |
| Size Irregular | 7920 |
| Size Total | 7920 Sqft |
| Size Total Text | 7920 Sqft |
| Zoning Description | R1 |
| Zoning Type | Residential |
Rooms
| Level | Type | Length | Width | Dimensions |
|---|---|---|---|---|
| Lower Level | Bedroom | 11 ft | 11 ft x Measurements not available | |
| Lower Level | Bathroom | 7'8 x 7'0 | ||
| Lower Level | Laundry Room | 3'2 x 7'2 | ||
| Lower Level | Bonus Room | 19'0 x 11'0 | ||
| Lower Level | Entrance | 4'10 x 12'6 | ||
| Main Level | Living Room | 13'0 x 16'0 | ||
| Main Level | Great Room | 12'6 x 15'4 | ||
| Main Level | Dining Room | 10'0 x 13'0 | ||
| Main Level | Kitchen | 10'0 x 12'0 | ||
| Main Level | Dining Nook | 8'0 x 8'0 | ||
| Main Level | Other | 9'0 x 6'6 | ||
| Main Level | Bathroom | 5'6 x 13'6 | ||
| Main Level | Primary Bedroom | 13'3 x 13'3 | ||
| Main Level | Ensuite | 5'6 x 7'10 | ||
| Main Level | Bedroom | 10'0 x 12'5 | ||
| Main Level | Bedroom | 9'0 x 13'3 | ||
| Main Level | Laundry Room | 6'6 x 9'0 | ||
| Additional Accommodation | Primary Bedroom | 12'3 x 16'8 | ||
| Additional Accommodation | Kitchen | 15'6 x 7'0 | ||
| Additional Accommodation | Living Room | 15'6 x 11'0 |
https://www.realtor.ca/real-estate/28982773/655-totem-cres-comox-comox-town-of
Contact Us
Contact us for more information

Darya Pfund
www.easylistrealty.ca/
301 - 1321 Blanshard Street
Victoria, British Columbia V8W 0B6
(888) 323-1998
www.easylistrealty.ca/

