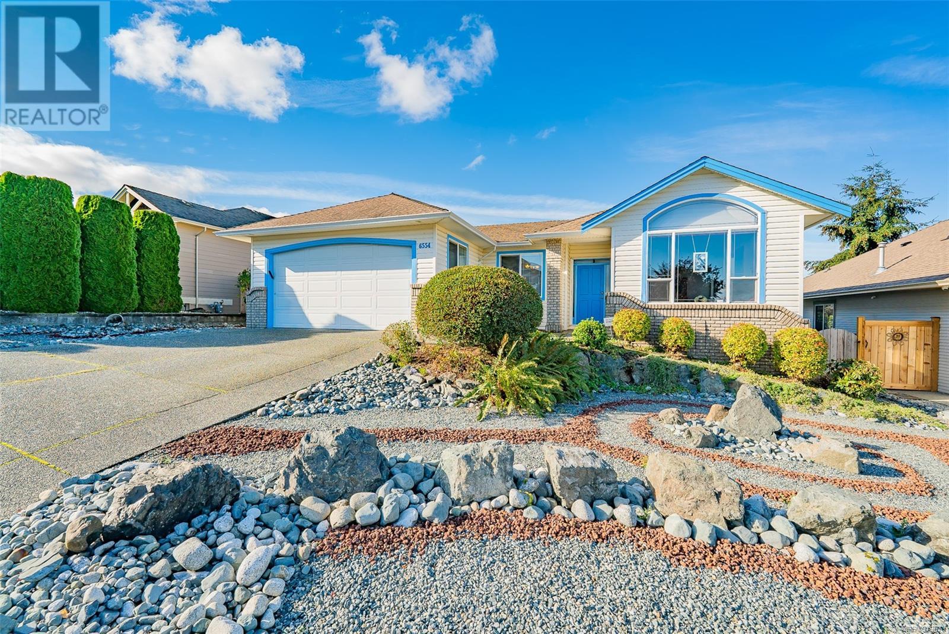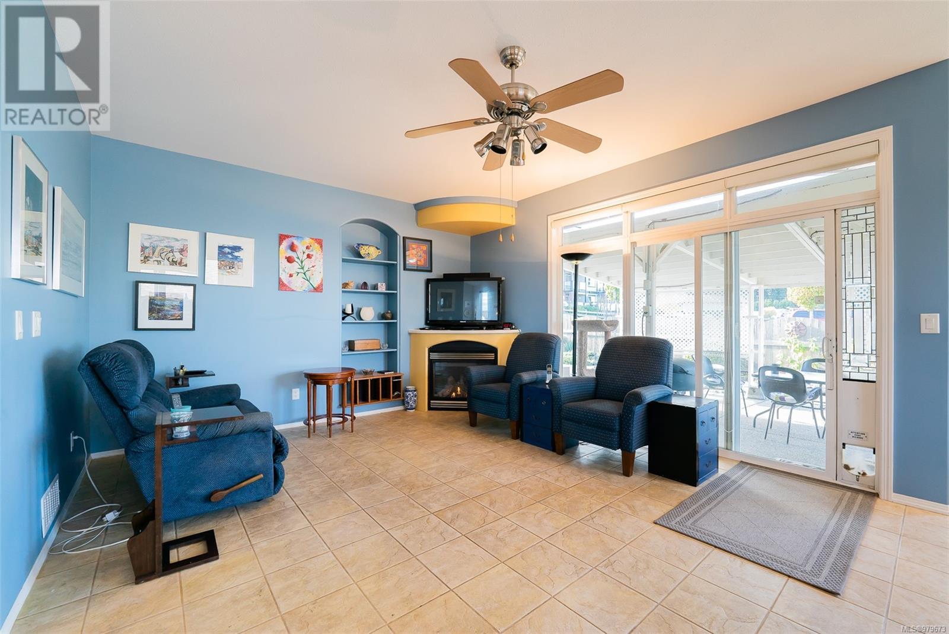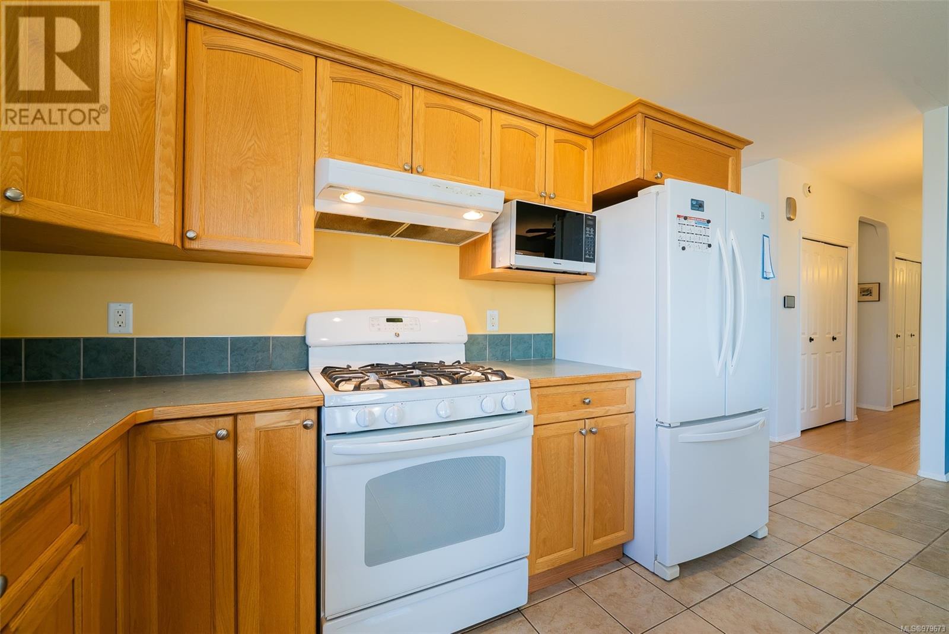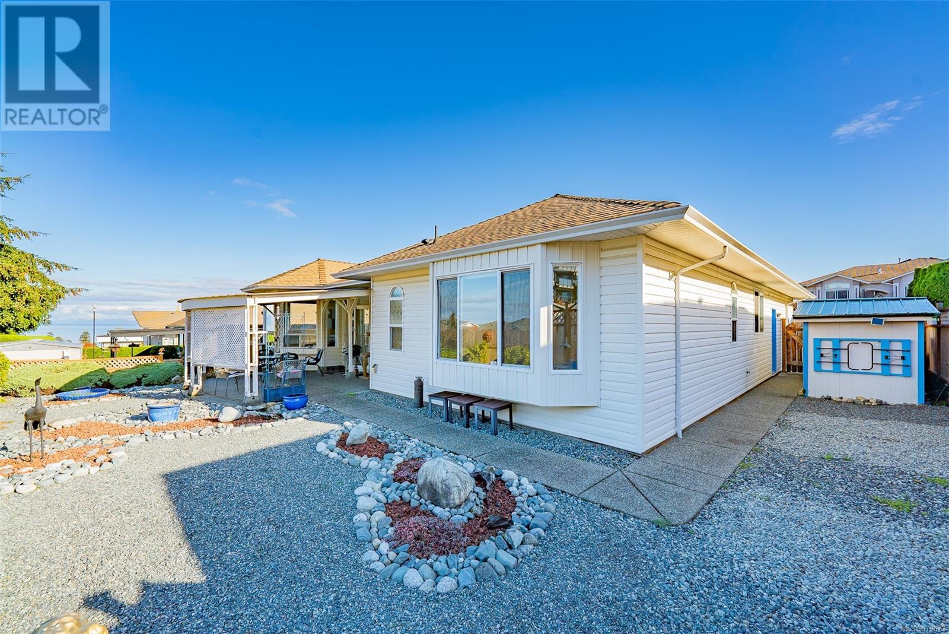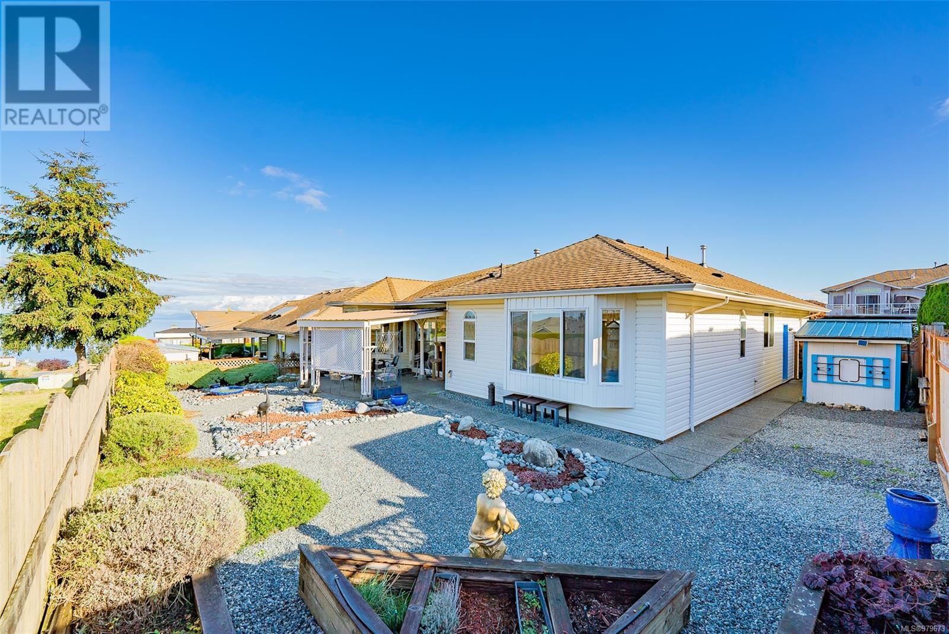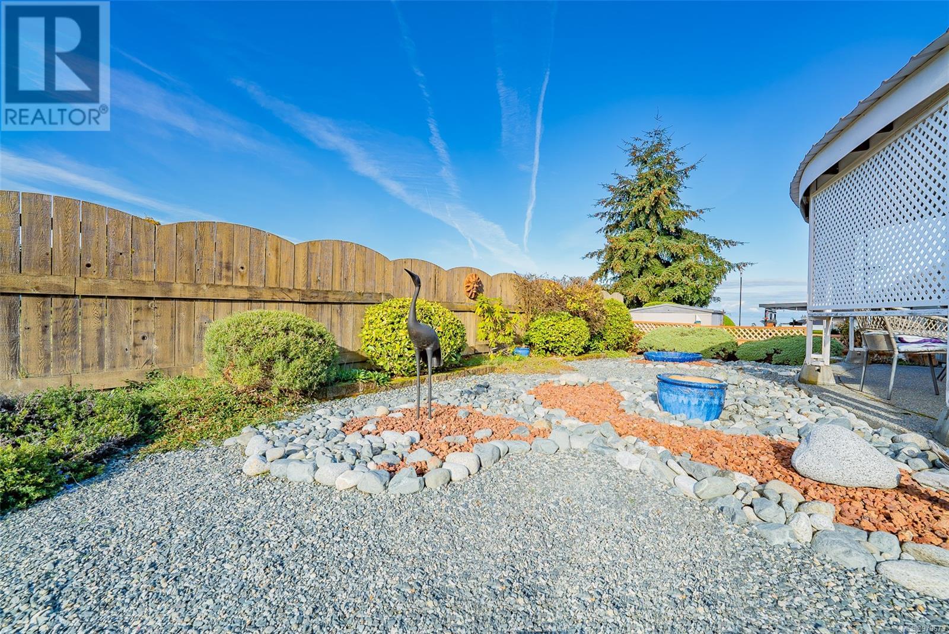6554 Kestrel Cres Nanaimo, British Columbia V9V 1V6
$874,900
Charming and inviting, this 3-bedroom, 2-bath spacious rancher has 1770sf and sits on a peaceful crescent in the heart of North Nanaimo. Built in 2003, this well-maintained and thoughtfully designed home features a bright, open layout with 9' ceilings and large windows that bathe the space in natural light. The spacious primary bedroom includes window seat, walk-in closet and a 4-piece ensuite. The open and functional island kitchen adjoins both the family room and eating nook; it features a gas range, quality appliances, and oak-framed cabinetry. The cozy family room is warm and comfortable with a corner gas fireplace. The living room enjoys 11' vaulted ceilings and is adorned with large windows for optimal morning light. The dining area will fit most furnishings for more formal gatherings. The low-maintenance yard makes outdoor living effortless, while the heat pump ensures year-round comfort. Plus, enjoy being within walking distance to all North Nanaimo amenities! All measurements are approximate and should be verified if important. (id:48643)
Property Details
| MLS® Number | 979673 |
| Property Type | Single Family |
| Neigbourhood | North Nanaimo |
| Features | Central Location, Level Lot, Other |
| Parking Space Total | 4 |
| Structure | Patio(s) |
Building
| Bathroom Total | 2 |
| Bedrooms Total | 3 |
| Architectural Style | Contemporary |
| Constructed Date | 2003 |
| Cooling Type | Air Conditioned |
| Fireplace Present | Yes |
| Fireplace Total | 1 |
| Heating Fuel | Electric |
| Heating Type | Heat Pump |
| Size Interior | 1,770 Ft2 |
| Total Finished Area | 1770 Sqft |
| Type | House |
Parking
| Garage |
Land
| Acreage | No |
| Size Irregular | 6459 |
| Size Total | 6459 Sqft |
| Size Total Text | 6459 Sqft |
| Zoning Type | Residential |
Rooms
| Level | Type | Length | Width | Dimensions |
|---|---|---|---|---|
| Main Level | Other | 10'0 x 6'0 | ||
| Main Level | Patio | 17'5 x 14'5 | ||
| Main Level | Bedroom | 12'4 x 8'9 | ||
| Main Level | Laundry Room | 7'1 x 6'11 | ||
| Main Level | Bedroom | 10'6 x 10'5 | ||
| Main Level | Bathroom | 4-Piece | ||
| Main Level | Ensuite | 4-Piece | ||
| Main Level | Primary Bedroom | 13'11 x 12'6 | ||
| Main Level | Family Room | 14'11 x 13'6 | ||
| Main Level | Dining Nook | 10'7 x 10'5 | ||
| Main Level | Kitchen | 12'1 x 11'4 | ||
| Main Level | Dining Room | 19'1 x 10'6 | ||
| Main Level | Living Room | 14'0 x 12'0 | ||
| Main Level | Entrance | 5'6 x 5'3 |
https://www.realtor.ca/real-estate/27613682/6554-kestrel-cres-nanaimo-north-nanaimo
Contact Us
Contact us for more information

Rob Grey
Personal Real Estate Corporation
www.robgrey.com/
#1 - 5140 Metral Drive
Nanaimo, British Columbia V9T 2K8
(250) 751-1223
(800) 916-9229
(250) 751-1300
www.remaxofnanaimo.com/

Jayme Olsen
robgrey.com/
jaymesellshomes/
#1 - 5140 Metral Drive
Nanaimo, British Columbia V9T 2K8
(250) 751-1223
(800) 916-9229
(250) 751-1300
www.remaxofnanaimo.com/

Lucas Pugh
www.robgrey.com/
www.facebook.com/people/Lucas-Pugh/100073212109212/
www.linkedin.com/feed/
www.instagram.com/lucas_pugh_realtor/
#1 - 5140 Metral Drive
Nanaimo, British Columbia V9T 2K8
(250) 751-1223
(800) 916-9229
(250) 751-1300
www.remaxofnanaimo.com/

