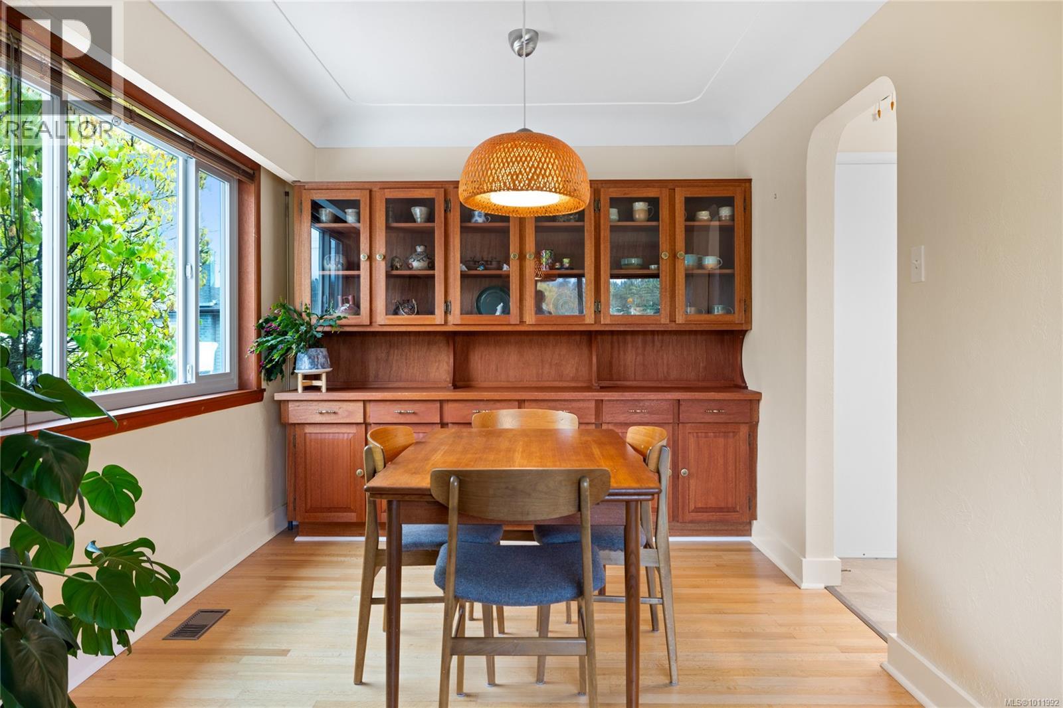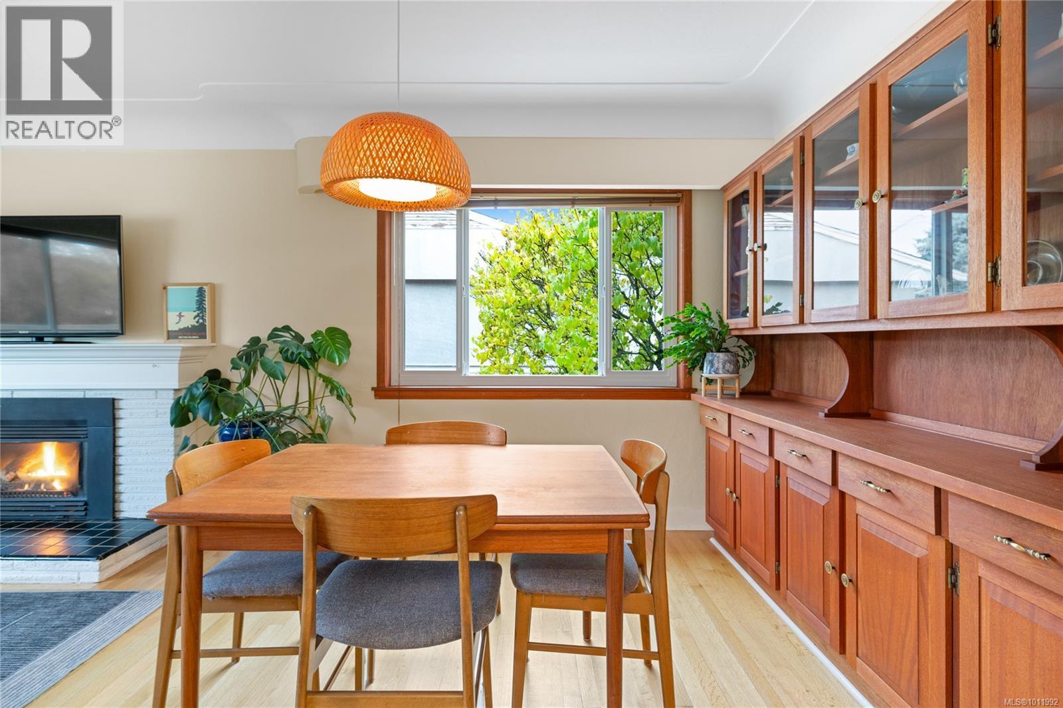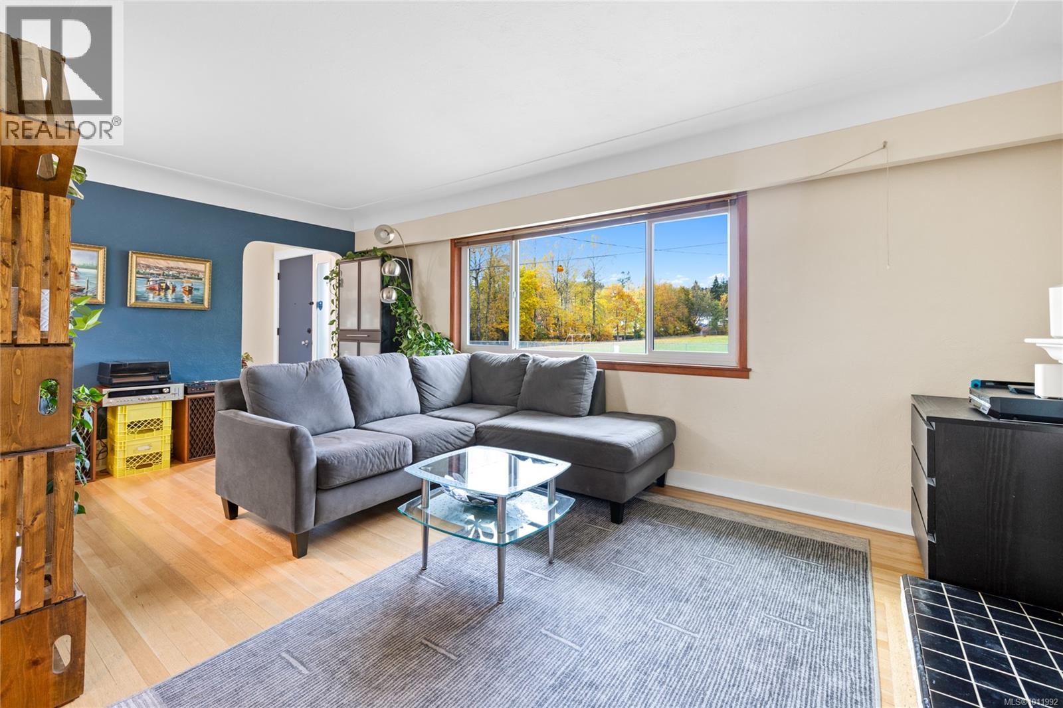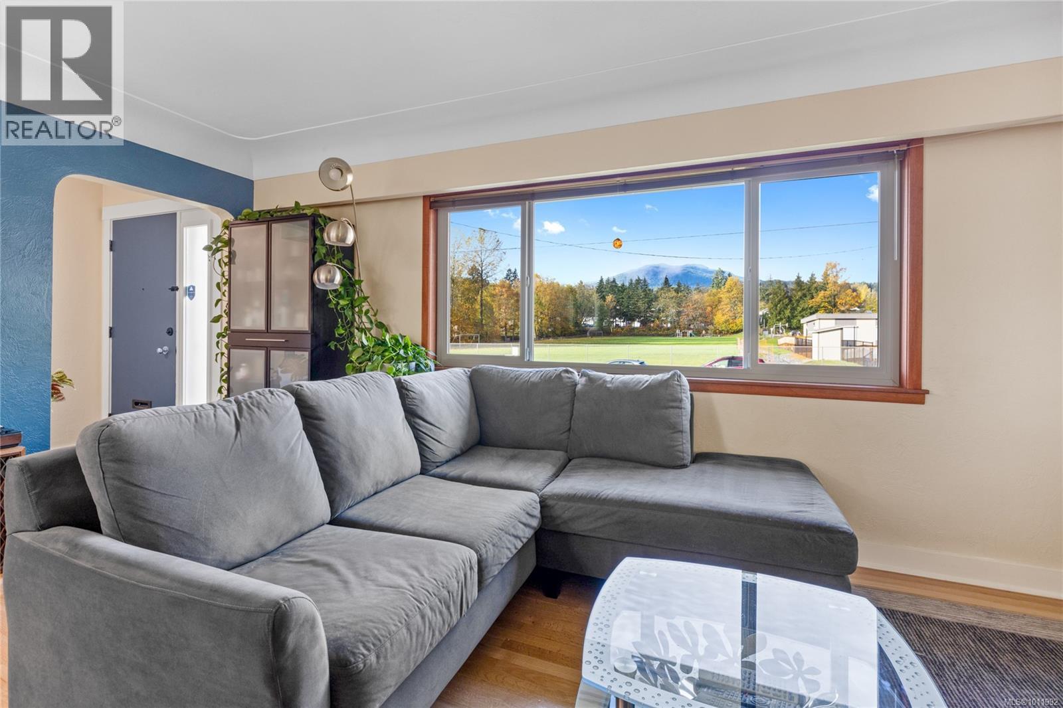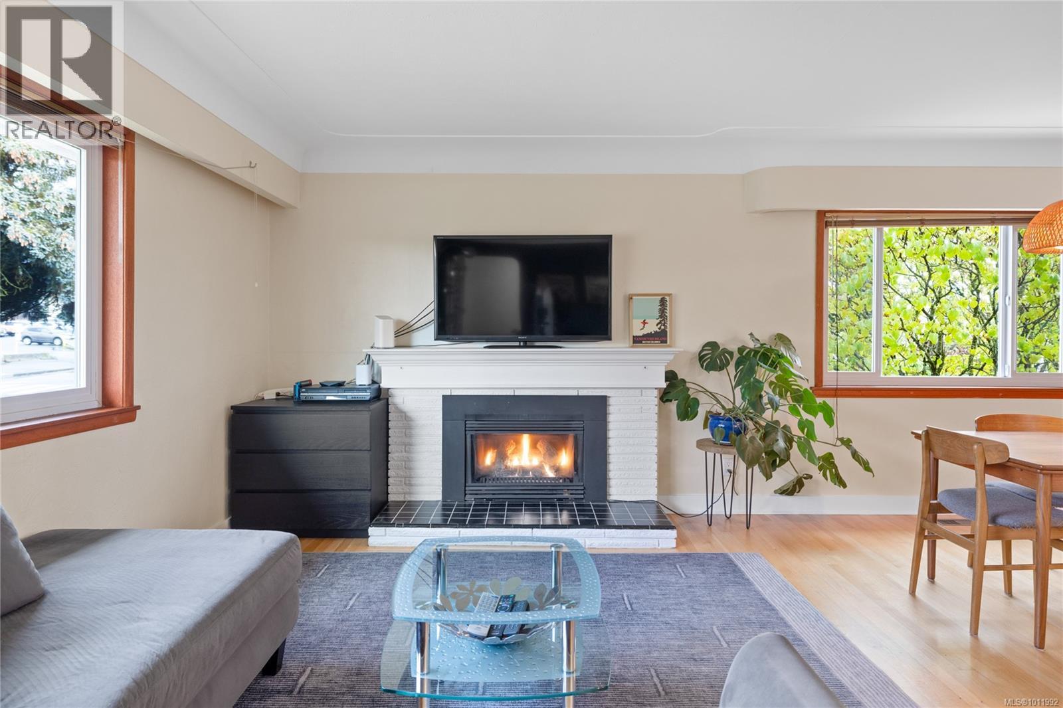658 Georgia Ave Nanaimo, British Columbia V9R 3W4
$599,900
Affordability at its finest. This classic main level entry home has only had two loving owners in the last 70 years. The first upkept the home in mostly all original condition, and the second added many modern updates while preserving the home's mid-century character. Boasting cove ceilings, old growth fir floors, hand textured wall plaster, a built-in solid oak hutch, and of course the 'must have' laundry chute between floors. More recent features include a white and grey colour combo in the kitchen with stainless steel accents, that shine under the vented skylight and through the opened-up centre island breakfast bar. The new vinyl Centra LoE windows draw in the natural light across the main living areas, and beautifully frame the views of Mt. Benson. The main bath was also fully redone with a combination of octagonal floor and subway tile tub surround, quartz top vanity, and dual flush comfort height toilet. Downstairs is a full-height basement that hosts storage and an in-house workshop, but is an otherwise blank canvas ready and waiting to create more finished living area. A natural gas fireplace in the original brick hearth, new furnace in 2008, new hot water tank in 2023, and a 50 year Fin-All 'super roof' cap things off. Outside is equally as easy to enjoy with entertaining on the covered back deck and evenings under the stars in the hot tub. The large useable flat yard is home to a fruit bearing fig tree, mature rhodos, several garden areas, and a hand built wood frame shed, all securely surrounded by a custom 6' pressure treated spruce fence covered in Sunfast stain. Parking all your vehicles, boats, and Rv's, is also a breeze with almost a hundred feet of driveway to work with. The neighbourhood is conveniently located within walking distance to bus routes, University Village shopping centre, and all levels of K-12 schools as well as VIU. With both great value and fantastic charm, this move is sure to be the right move. Call Peter today at 250-816-7325. (id:48643)
Property Details
| MLS® Number | 1011992 |
| Property Type | Single Family |
| Neigbourhood | South Nanaimo |
| Features | Central Location, Level Lot, Other, Rectangular |
| Parking Space Total | 4 |
| Plan | Vip10644 |
| Structure | Shed |
| View Type | Mountain View |
Building
| Bathroom Total | 1 |
| Bedrooms Total | 2 |
| Architectural Style | Character |
| Constructed Date | 1956 |
| Cooling Type | None |
| Fireplace Present | Yes |
| Fireplace Total | 1 |
| Heating Fuel | Oil, Natural Gas |
| Heating Type | Forced Air |
| Size Interior | 1,836 Ft2 |
| Total Finished Area | 924 Sqft |
| Type | House |
Land
| Access Type | Road Access |
| Acreage | No |
| Size Irregular | 7920 |
| Size Total | 7920 Sqft |
| Size Total Text | 7920 Sqft |
| Zoning Description | R5 |
| Zoning Type | Residential |
Rooms
| Level | Type | Length | Width | Dimensions |
|---|---|---|---|---|
| Lower Level | Utility Room | 13 ft | 8 ft | 13 ft x 8 ft |
| Lower Level | Storage | 14 ft | 11 ft | 14 ft x 11 ft |
| Lower Level | Workshop | 18 ft | 7 ft | 18 ft x 7 ft |
| Lower Level | Laundry Room | 9 ft | 11 ft | 9 ft x 11 ft |
| Main Level | Bathroom | 5 ft | 7 ft | 5 ft x 7 ft |
| Main Level | Bedroom | 9 ft | 11 ft | 9 ft x 11 ft |
| Main Level | Primary Bedroom | 11 ft | 10 ft | 11 ft x 10 ft |
| Main Level | Kitchen | 9 ft | 9 ft | 9 ft x 9 ft |
| Main Level | Dining Room | 9 ft | 9 ft | 9 ft x 9 ft |
| Main Level | Living Room | 19 ft | 11 ft | 19 ft x 11 ft |
| Main Level | Entrance | 5 ft | 9 ft | 5 ft x 9 ft |
https://www.realtor.ca/real-estate/28775426/658-georgia-ave-nanaimo-south-nanaimo
Contact Us
Contact us for more information

Peter Sterczyk
www.nanaimo-realestate.com/
#604 - 5800 Turner Road
Nanaimo, British Columbia V9T 6J4
(250) 756-2112
(250) 756-9144
www.suttonnanaimo.com/

