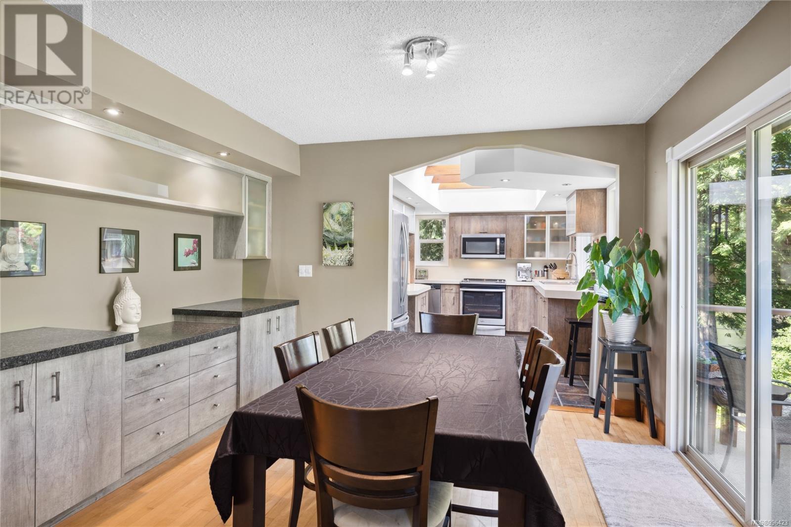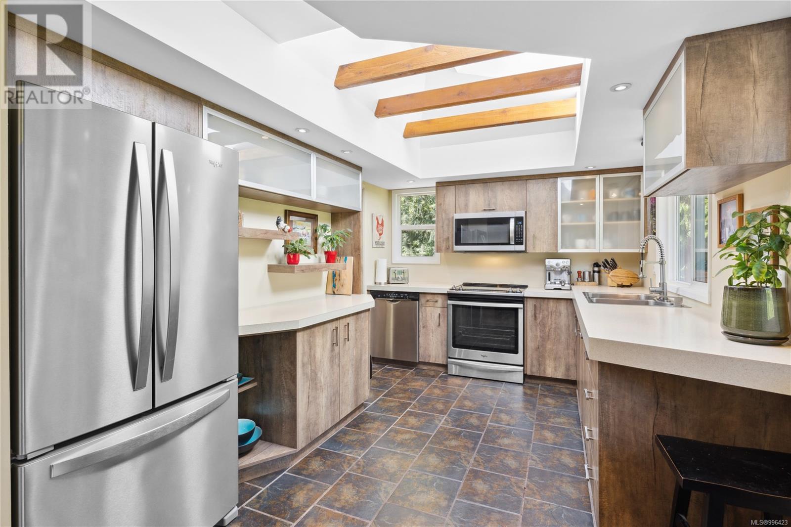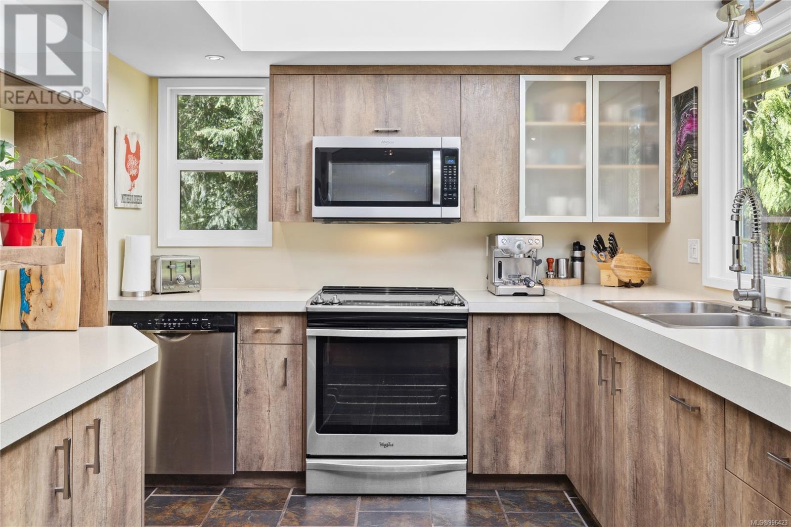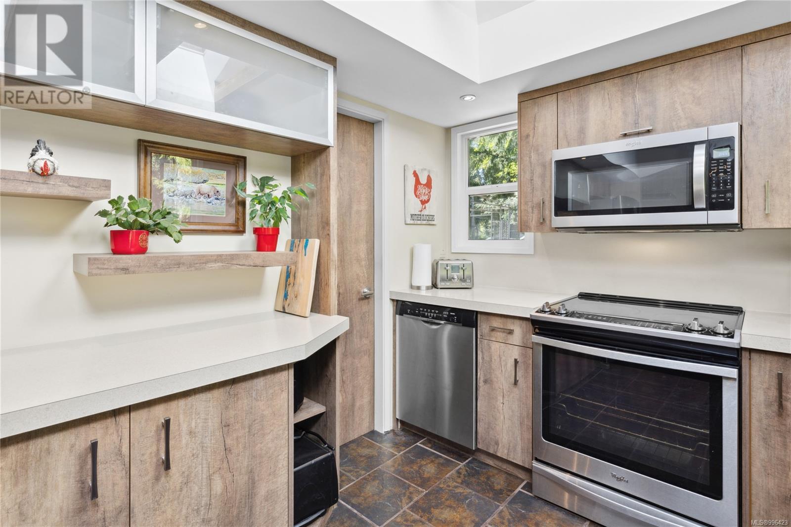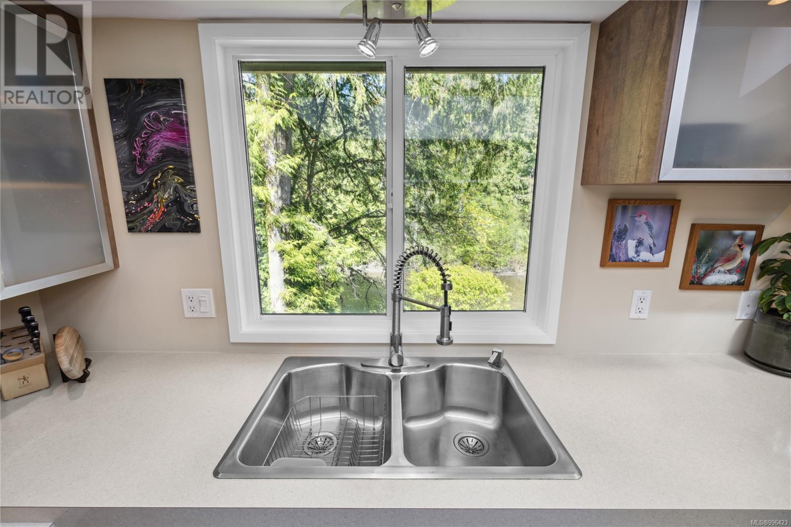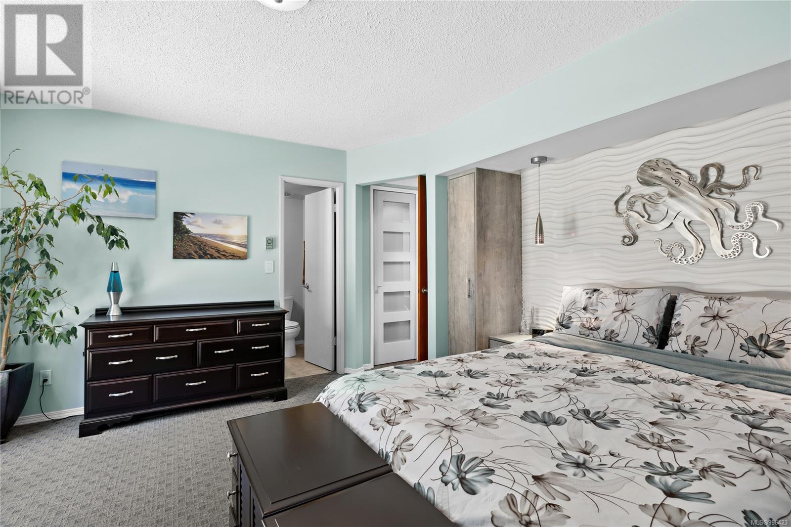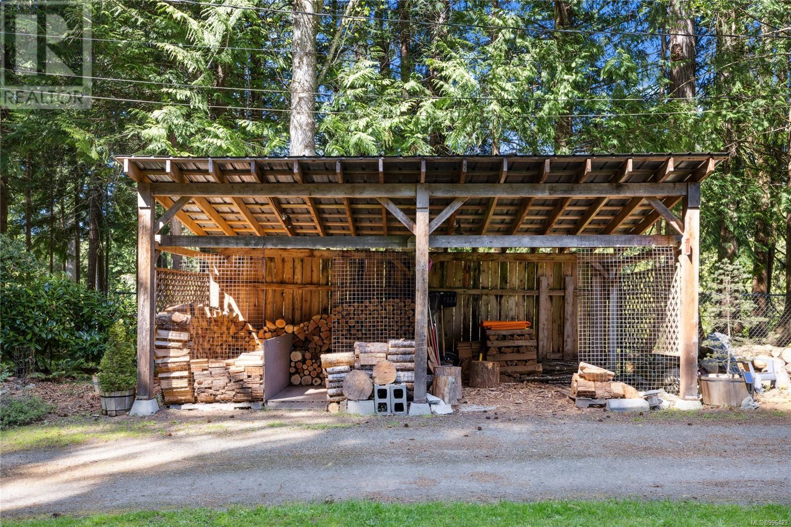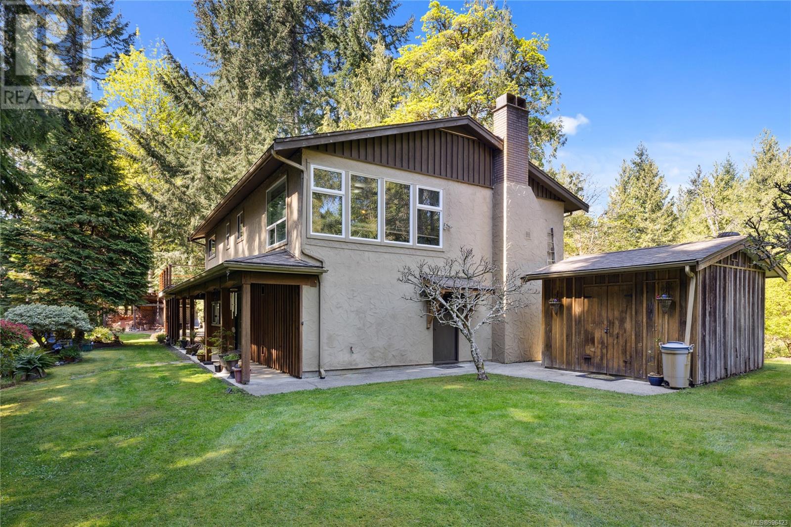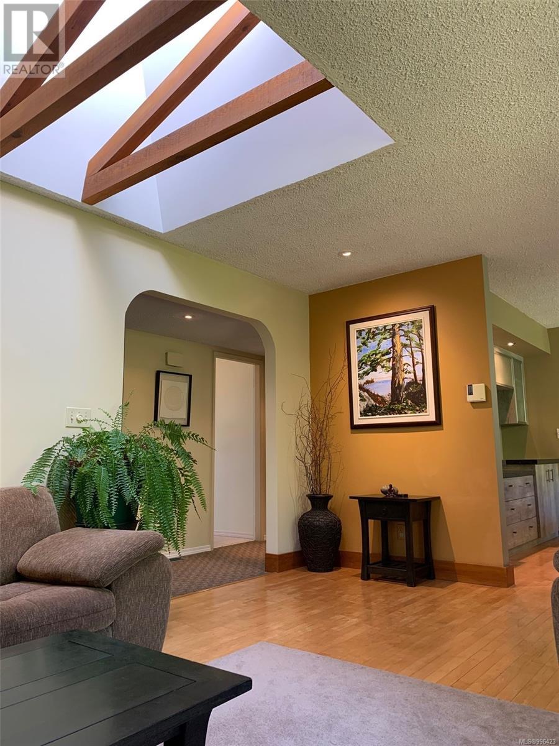658 Martindale Rd Parksville, British Columbia V9P 1R8
$1,225,000
Welcome to your updated riverfront retreat! Nestled on 1.23 acres of lush, tree-lined privacy, this 2,438 sq ft home offers 3 beds, 3baths, plus a den, 2 living spaces, plenty of storage & unbeatable natural surroundings. Backing directly onto a serene river, you can enjoy fly fishing, wildlife watching, or simply floating your days away. Easy access to trails makes every day an adventure. Inside, the renovated 2019 kitchen features sleek S.S appliances, while the new carpet (2020) adds cozy comfort. Step outside onto 2 newer decks (small 2017, large 2022) perfect for entertaining or soaking in the sun & the views. The property includes 3 sheds, a greenhouse, & a spacious ground-level workshop. With vinyl windows (8 yrs), a new HWT (2025), 3500-gallon water reserve, & updated fencing (2019), comfort & peace of mind are built in. Surrounded by 27 varieties of trees, this is more than a home—it’s your own private nature sanctuary. Data & meas. are approx. must be ver. if import. (id:48643)
Property Details
| MLS® Number | 996423 |
| Property Type | Single Family |
| Neigbourhood | Parksville |
| Features | Private Setting, Southern Exposure, Other |
| Parking Space Total | 4 |
| Plan | Vip20938 |
| Structure | Shed, Workshop |
| View Type | River View, View |
| Water Front Type | Waterfront On River |
Building
| Bathroom Total | 2 |
| Bedrooms Total | 3 |
| Constructed Date | 1976 |
| Cooling Type | None |
| Fireplace Present | Yes |
| Fireplace Total | 2 |
| Heating Fuel | Electric, Wood |
| Size Interior | 2,700 Ft2 |
| Total Finished Area | 2438 Sqft |
| Type | House |
Land
| Access Type | Road Access |
| Acreage | Yes |
| Size Irregular | 1.23 |
| Size Total | 1.23 Ac |
| Size Total Text | 1.23 Ac |
| Zoning Description | Rr2 |
| Zoning Type | Residential |
Rooms
| Level | Type | Length | Width | Dimensions |
|---|---|---|---|---|
| Lower Level | Storage | 6'6 x 11'2 | ||
| Lower Level | Storage | 5'6 x 11'2 | ||
| Lower Level | Entrance | 4'9 x 11'2 | ||
| Lower Level | Workshop | 20'1 x 14'5 | ||
| Lower Level | Family Room | 16'9 x 13'6 | ||
| Lower Level | Bedroom | 12'4 x 11'1 | ||
| Lower Level | Laundry Room | 13'4 x 9'3 | ||
| Main Level | Bedroom | 12'4 x 14'4 | ||
| Main Level | Den | 6'1 x 9'11 | ||
| Main Level | Bathroom | 4-Piece | ||
| Main Level | Primary Bedroom | 13'5 x 14'4 | ||
| Main Level | Living Room | 19'7 x 14'9 | ||
| Main Level | Dining Room | 9'6 x 12'4 | ||
| Main Level | Ensuite | 2-Piece | ||
| Main Level | Pantry | 3'0 x 5'0 | ||
| Main Level | Kitchen | 13'5 x 9'4 |
https://www.realtor.ca/real-estate/28215566/658-martindale-rd-parksville-parksville
Contact Us
Contact us for more information

Ashley Metcalf
Personal Real Estate Corporation
www.charlieparker.ca/
#1 - 5140 Metral Drive
Nanaimo, British Columbia V9T 2K8
(250) 751-1223
(800) 916-9229
(250) 751-1300
www.remaxprofessionalsbc.com/

Charlie Parker
Personal Real Estate Corporation
www.charlieparker.ca/
#1 - 5140 Metral Drive
Nanaimo, British Columbia V9T 2K8
(250) 751-1223
(800) 916-9229
(250) 751-1300
www.remaxprofessionalsbc.com/

Graeme Parker
Personal Real Estate Corporation
www.charlieparker.ca/
#1 - 5140 Metral Drive
Nanaimo, British Columbia V9T 2K8
(250) 751-1223
(800) 916-9229
(250) 751-1300
www.remaxprofessionalsbc.com/







