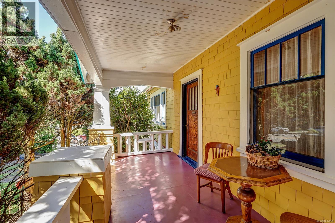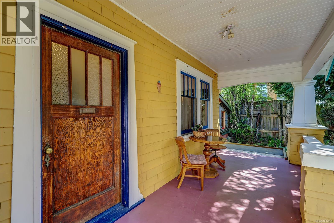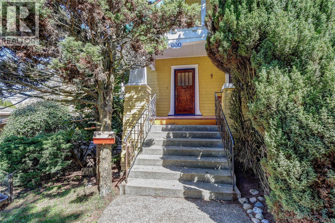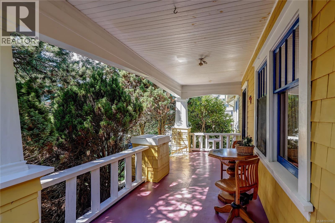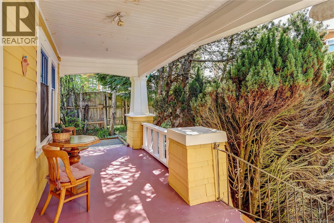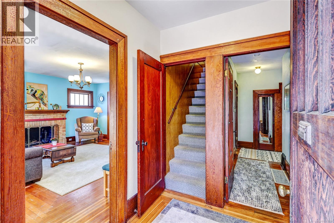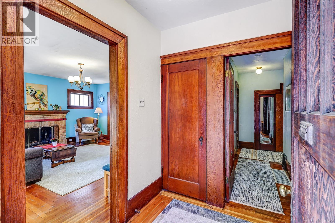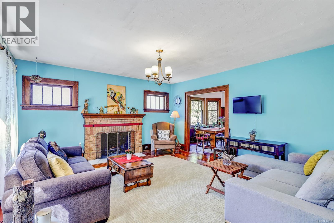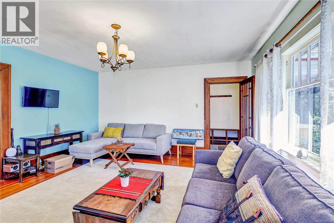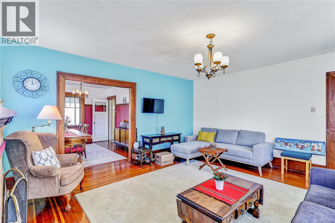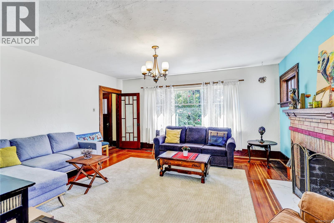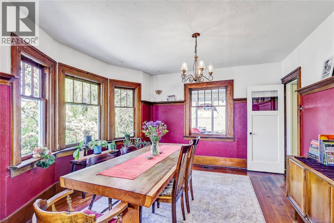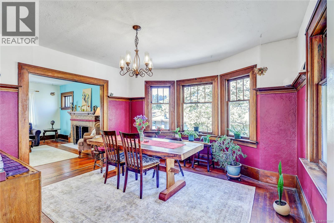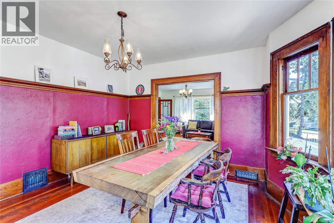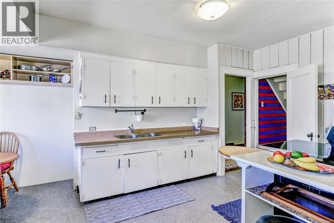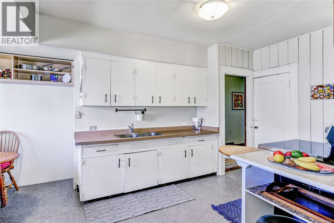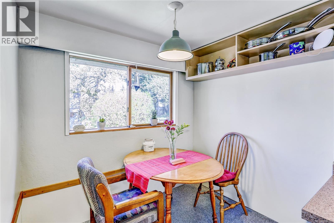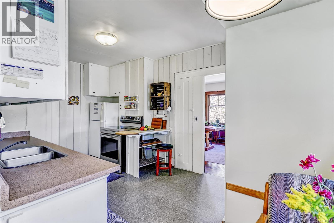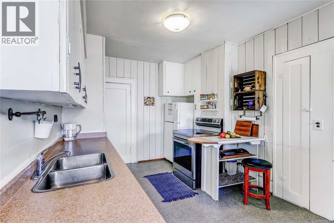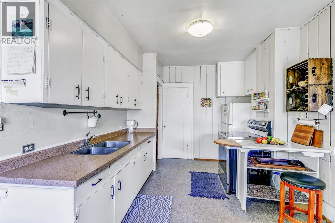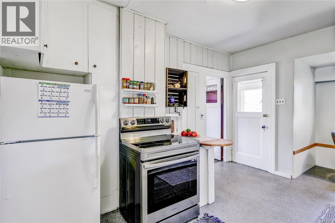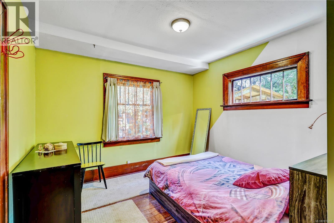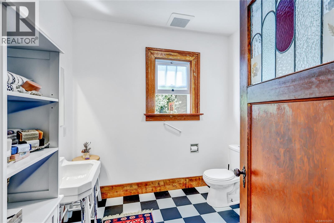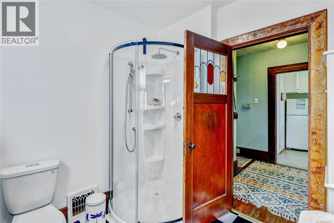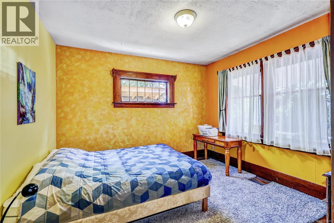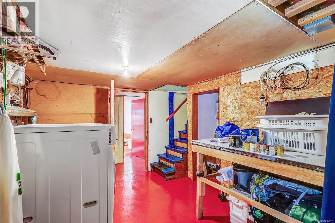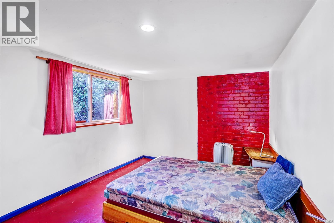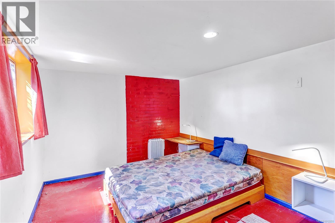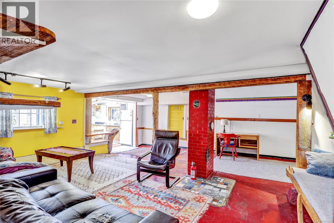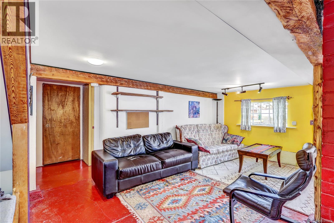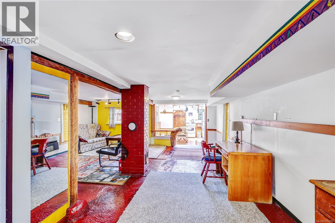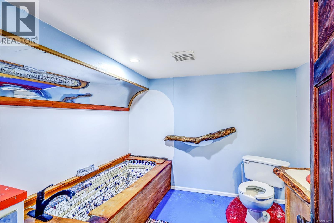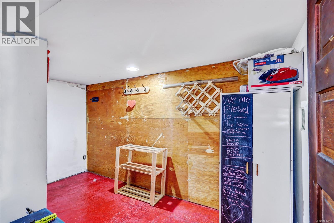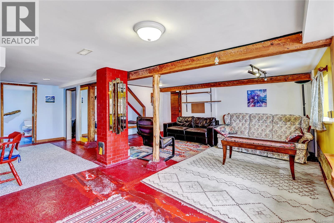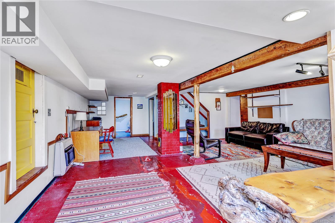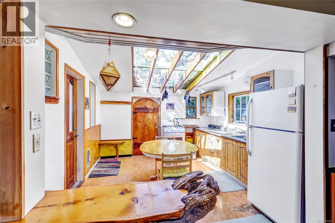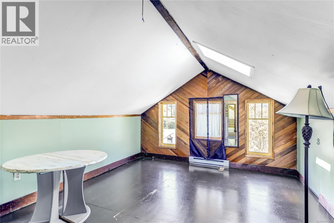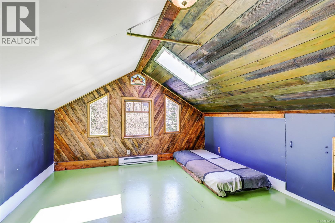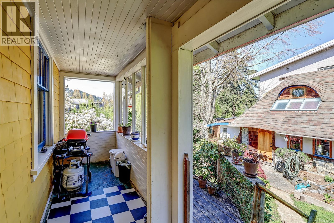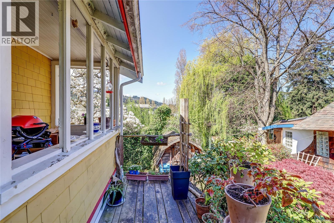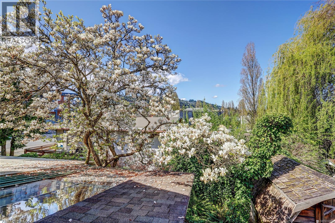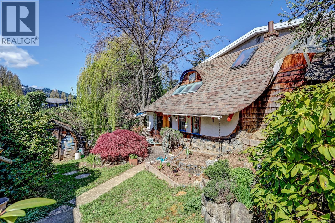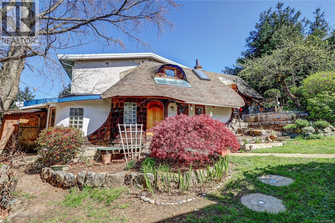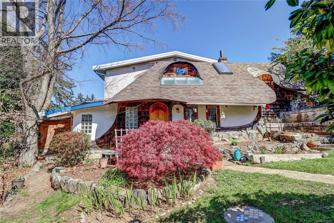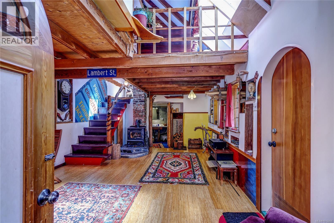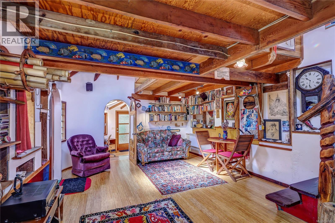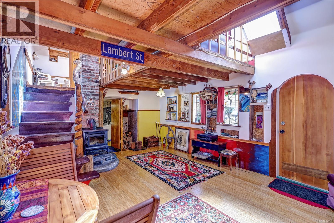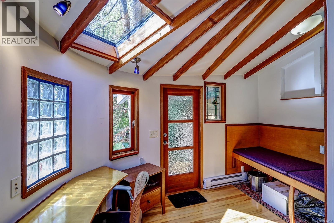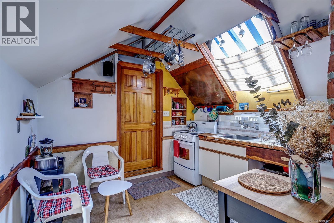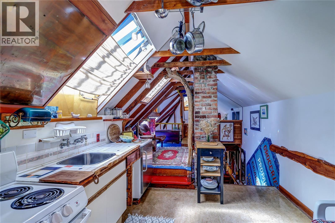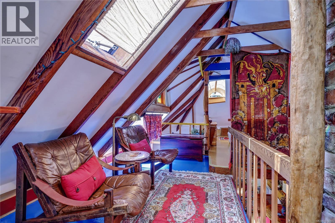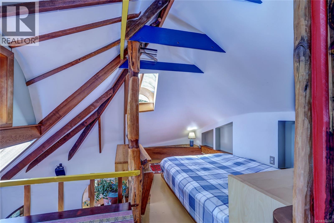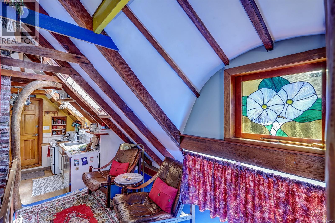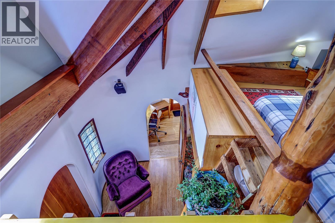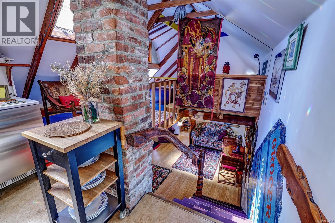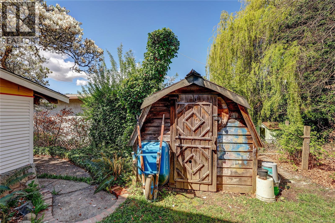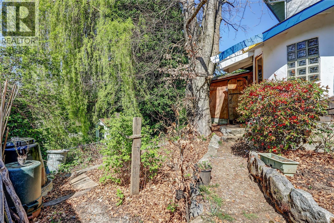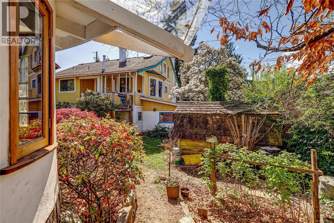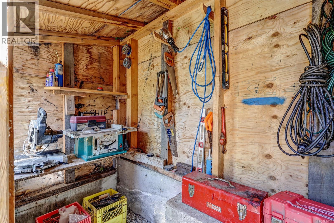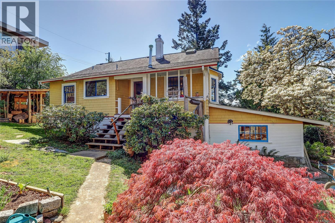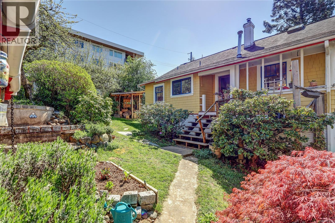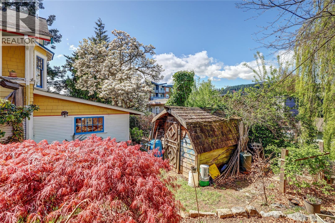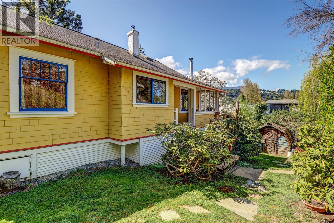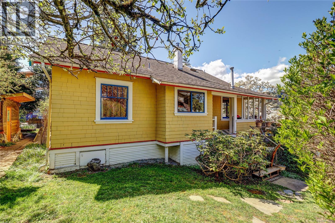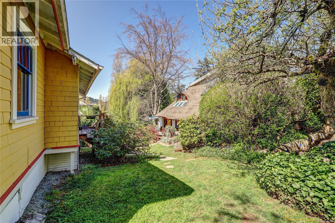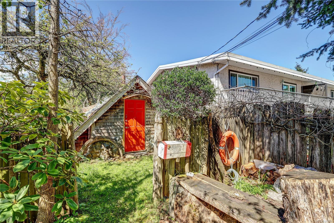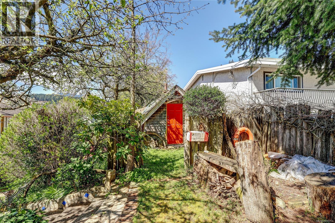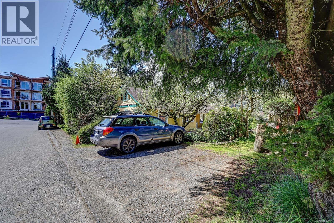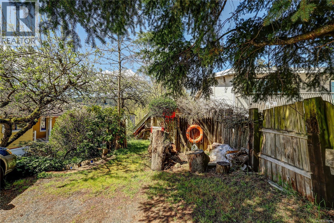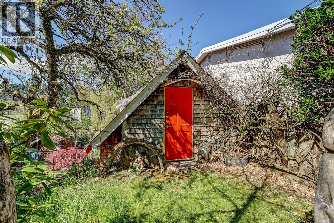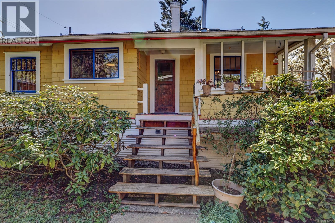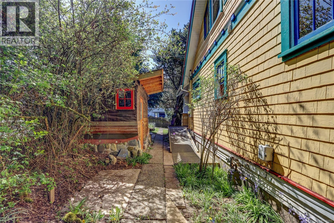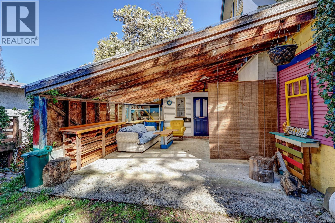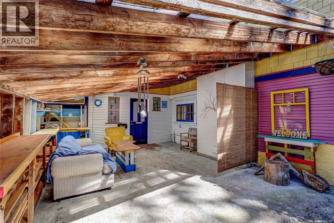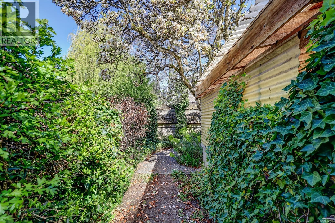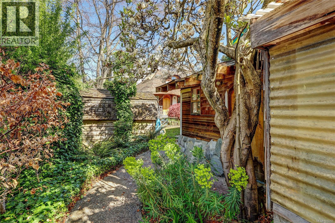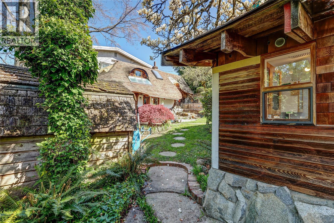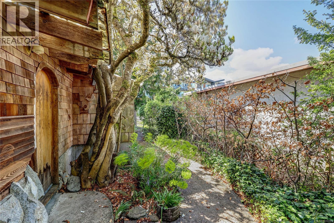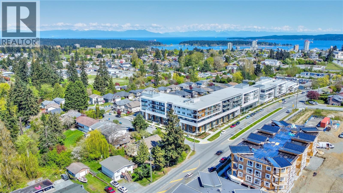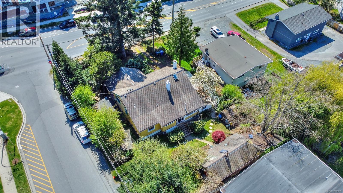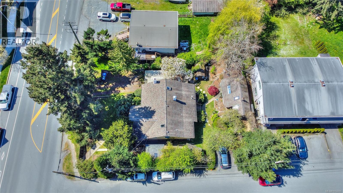660 Third St Nanaimo, British Columbia V9R 1W8
$798,800
An Exceptional Investment Opportunity with Timeless Character and Future Potential Discover a rare gem that blends vintage charm, income versatility, and future development promise. This unique character home offers three distinct living spaces—perfect for multigenerational living. The main home retains its original charm with cozy nooks, warm wood accents, and soaring overheight ceilings on the main floor, while the self-contained in-law suite and whimsical detached cottage provide excellent rental flexibility or private space for guests and extended family. Zoned COR1, this property presents a valuable opportunity for investors and developers, with potential for future redevelopment in one of the area’s fast-growing corridors. Restore the home to its former glory and watch its value rise—or reimagine the site entirely. The property also features a powered studio ideal for a home office or creative pursuits, lush and private gardens, and inviting front and back porches with views of Mt. Benson. Whether you're looking to generate immediate rental income, develop in the future, or bring a beautiful heritage home back to life, this property offers a rare combination of heart, history, and high potential. Located just steps from amenities but with the feel of a private retreat—this is more than a home; it's a vision waiting to be realized. (id:48643)
Property Details
| MLS® Number | 1012255 |
| Property Type | Single Family |
| Neigbourhood | University District |
| Features | Central Location, Southern Exposure, Corner Site, Other |
| Parking Space Total | 4 |
| Plan | Vip16090 |
| Structure | Shed, Workshop |
| View Type | Mountain View |
Building
| Bathroom Total | 4 |
| Bedrooms Total | 6 |
| Appliances | Refrigerator, Stove, Washer, Dryer |
| Architectural Style | Character, Other |
| Constructed Date | 1934 |
| Cooling Type | None |
| Fireplace Present | Yes |
| Fireplace Total | 2 |
| Heating Fuel | Natural Gas, Wood |
| Heating Type | Baseboard Heaters, Forced Air |
| Size Interior | 3,902 Ft2 |
| Total Finished Area | 3463 Sqft |
| Type | House |
Land
| Access Type | Road Access |
| Acreage | No |
| Size Irregular | 9000 |
| Size Total | 9000 Sqft |
| Size Total Text | 9000 Sqft |
| Zoning Description | Cor1 |
| Zoning Type | Residential/commercial |
Rooms
| Level | Type | Length | Width | Dimensions |
|---|---|---|---|---|
| Second Level | Bedroom | 13'8 x 12'7 | ||
| Second Level | Bedroom | 13'10 x 12'7 | ||
| Lower Level | Utility Room | 3'7 x 20'4 | ||
| Lower Level | Utility Room | 17'3 x 4'2 | ||
| Lower Level | Storage | 11'9 x 2'8 | ||
| Lower Level | Bathroom | 7'9 x 5'10 | ||
| Lower Level | Laundry Room | 19'9 x 9'0 | ||
| Lower Level | Bedroom | 12'8 x 9'7 | ||
| Lower Level | Den | 11'9 x 7'4 | ||
| Lower Level | Bathroom | 8'3 x 9'9 | ||
| Lower Level | Family Room | 23'1 x 19'9 | ||
| Lower Level | Kitchen | 12' x 11' | ||
| Main Level | Bathroom | 7'9 x 8'5 | ||
| Main Level | Primary Bedroom | 11'8 x 11'8 | ||
| Main Level | Primary Bedroom | 11'7 x 11'11 | ||
| Main Level | Dining Nook | 7'11 x 6'4 | ||
| Main Level | Kitchen | 10'1 x 13'6 | ||
| Main Level | Dining Room | 13'4 x 13'6 | ||
| Main Level | Living Room | 17'1 x 15'10 | ||
| Main Level | Entrance | 7'1 x 6'11 | ||
| Auxiliary Building | Kitchen | 9'2 x 10'4 | ||
| Auxiliary Building | Dining Room | 11'4 x 10'1 | ||
| Auxiliary Building | Primary Bedroom | 12'4 x 6'8 | ||
| Auxiliary Building | Bathroom | 9'5 x 10'4 | ||
| Auxiliary Building | Living Room | 22'6 x 13'1 | ||
| Auxiliary Building | Other | 7'8 x 10'4 |
https://www.realtor.ca/real-estate/28789122/660-third-st-nanaimo-university-district
Contact Us
Contact us for more information

David Hitchcock
www.harbourcityliving.ca/
www.facebook.com/#!/profile.php?id=891300636
www.linkedin.com/profile/edit?trk=hb_tab_pro_top
twitter.com/#!/DaveHitchcock
4200 Island Highway North
Nanaimo, British Columbia V9T 1W6
(250) 758-7653
(250) 758-8477
royallepagenanaimo.ca/

