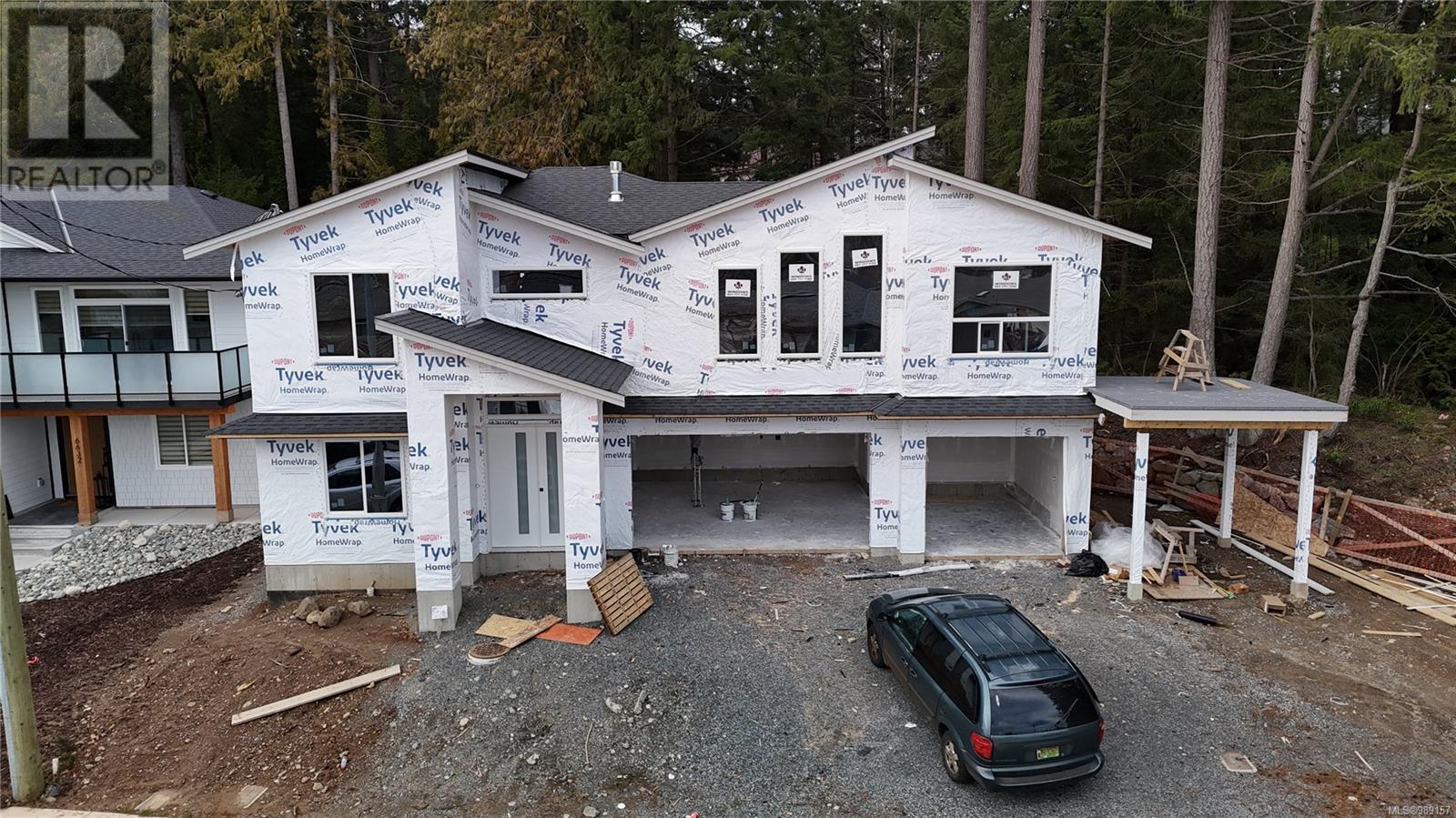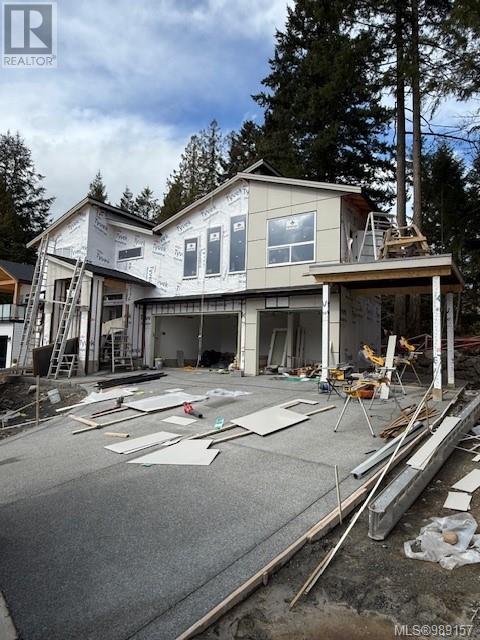6628 Jenkins Rd Nanaimo, British Columbia V9T 6G8
$1,174,900
6 Bedroom Executive home featuring a 2-bdrm Legal Suite & Triple Car Garage. Located in North Nanaimo, this home is under construction with time to pick your wall colours and flooring. The Main floor consists of 1780 sq ft & is equipped with a large great room featuring Vaulted ceilings, 3 bedrooms including a large 13x16 master bedroom. The lower level features an additional bedroom & bathroom for use of the upstairs, large 2-bdrm legal suite w/ separate meter & hot water tank. Exterior is private with flat rear & front yard space. Additional features include gas fireplace, dream kitchen w/ quartz counter tops, large center island & shaker style cabinetry with moulding accents, lg master bdrm features a huge walk in closet, ensuite bathroom w/ dual vanities, glass shower & soaker tub. Estimated completion May 2025. Woodgrove Mall, Brannen lake and Pleasant Valley School are just minutes away. GST is applicable. Measurements approx & should be verified. (id:48643)
Property Details
| MLS® Number | 989157 |
| Property Type | Single Family |
| Neigbourhood | Pleasant Valley |
| Parking Space Total | 3 |
Building
| Bathroom Total | 4 |
| Bedrooms Total | 6 |
| Constructed Date | 2025 |
| Cooling Type | Air Conditioned |
| Fireplace Present | Yes |
| Fireplace Total | 1 |
| Heating Fuel | Natural Gas |
| Heating Type | Forced Air |
| Size Interior | 3,010 Ft2 |
| Total Finished Area | 3010 Sqft |
| Type | House |
Parking
| Garage |
Land
| Acreage | No |
| Size Irregular | 5645 |
| Size Total | 5645 Sqft |
| Size Total Text | 5645 Sqft |
| Zoning Type | Residential |
Rooms
| Level | Type | Length | Width | Dimensions |
|---|---|---|---|---|
| Lower Level | Bathroom | 4-Piece | ||
| Lower Level | Bathroom | 4-Piece | ||
| Lower Level | Bedroom | 11 ft | 11 ft | 11 ft x 11 ft |
| Lower Level | Bedroom | 11 ft | 10 ft | 11 ft x 10 ft |
| Lower Level | Bedroom | 10 ft | 10 ft | 10 ft x 10 ft |
| Lower Level | Kitchen | 10 ft | 7 ft | 10 ft x 7 ft |
| Lower Level | Living Room | 18 ft | 17 ft | 18 ft x 17 ft |
| Main Level | Ensuite | 5-Piece | ||
| Main Level | Bathroom | 4-Piece | ||
| Main Level | Laundry Room | 11 ft | 5 ft | 11 ft x 5 ft |
| Main Level | Bedroom | 11 ft | 11 ft | 11 ft x 11 ft |
| Main Level | Bedroom | 11 ft | 11 ft | 11 ft x 11 ft |
| Main Level | Primary Bedroom | 13 ft | 16 ft | 13 ft x 16 ft |
| Main Level | Kitchen | 14 ft | 12 ft | 14 ft x 12 ft |
| Main Level | Dining Room | 11 ft | 15 ft | 11 ft x 15 ft |
| Main Level | Living Room | 19 ft | 16 ft | 19 ft x 16 ft |
https://www.realtor.ca/real-estate/27978773/6628-jenkins-rd-nanaimo-pleasant-valley
Contact Us
Contact us for more information

Rick Horsland
Personal Real Estate Corporation
www.nanaimohomesforsale.com/
www.facebook.com/RickHorslandRealEstate/
#1 - 5140 Metral Drive
Nanaimo, British Columbia V9T 2K8
(250) 751-1223
(800) 916-9229
(250) 751-1300
www.remaxofnanaimo.com/














