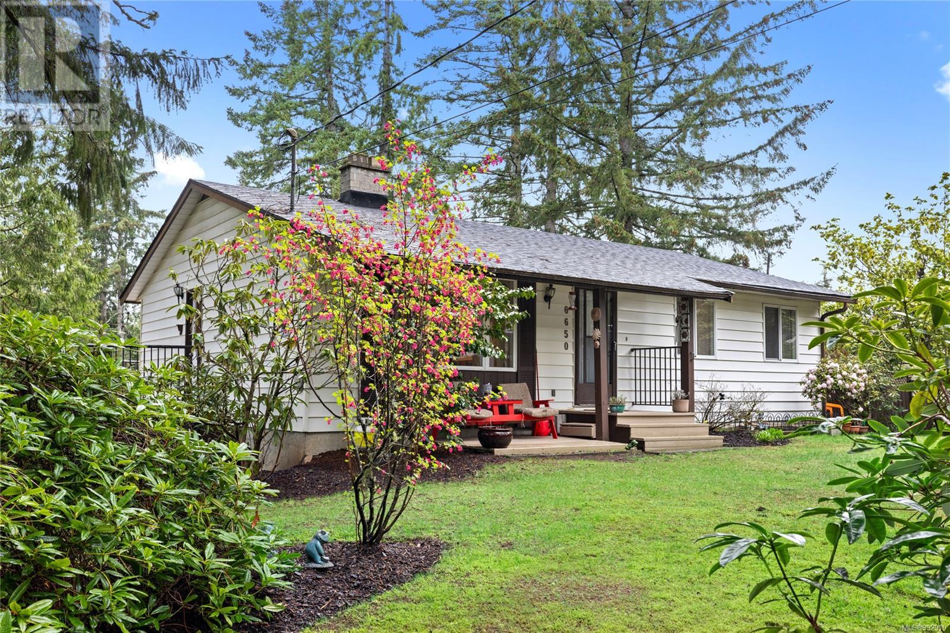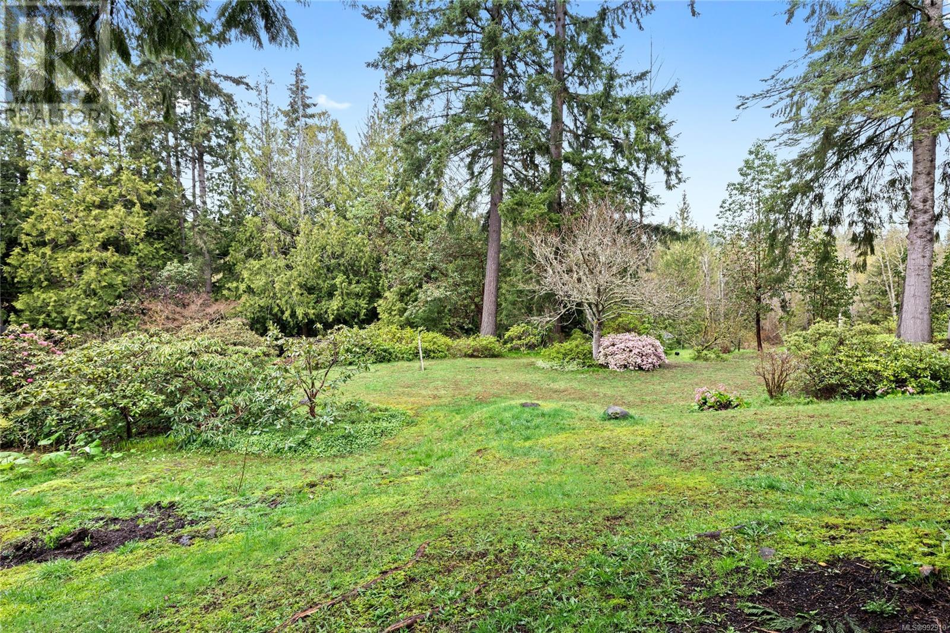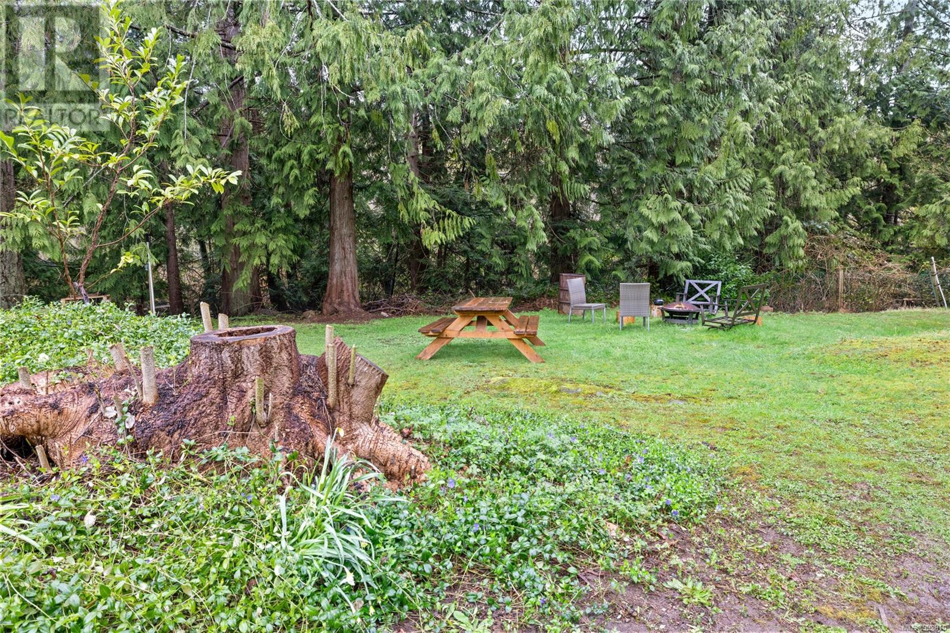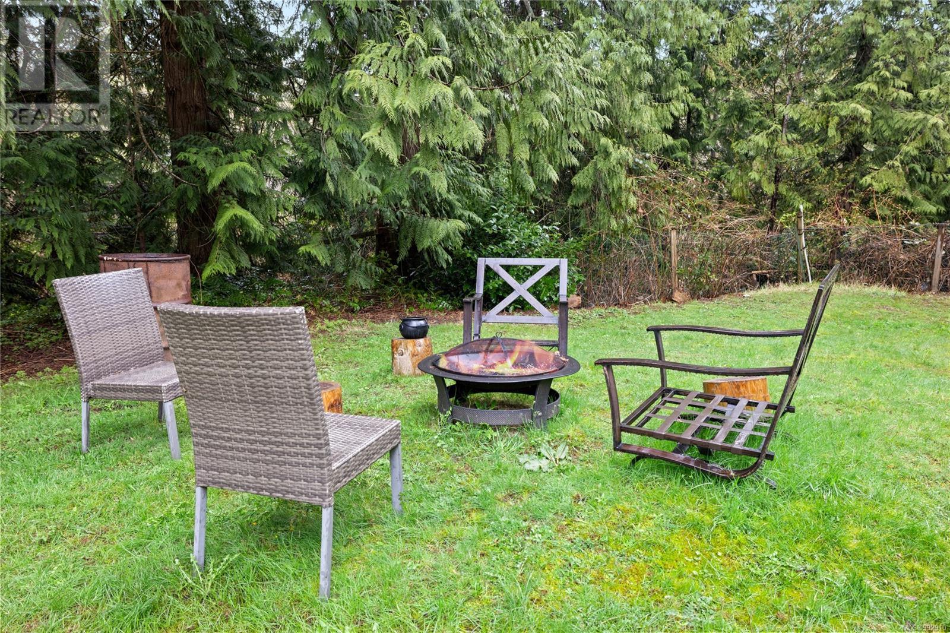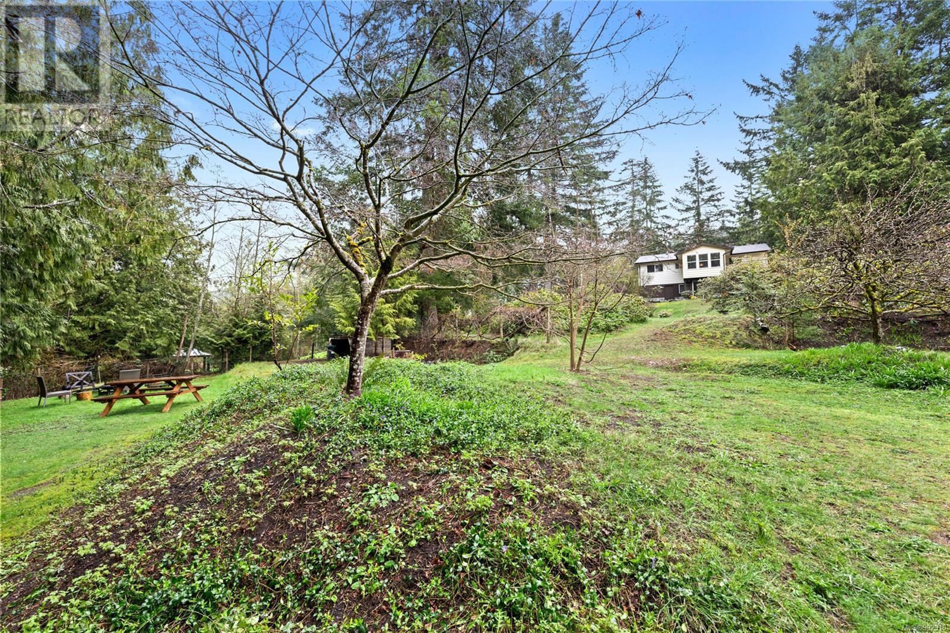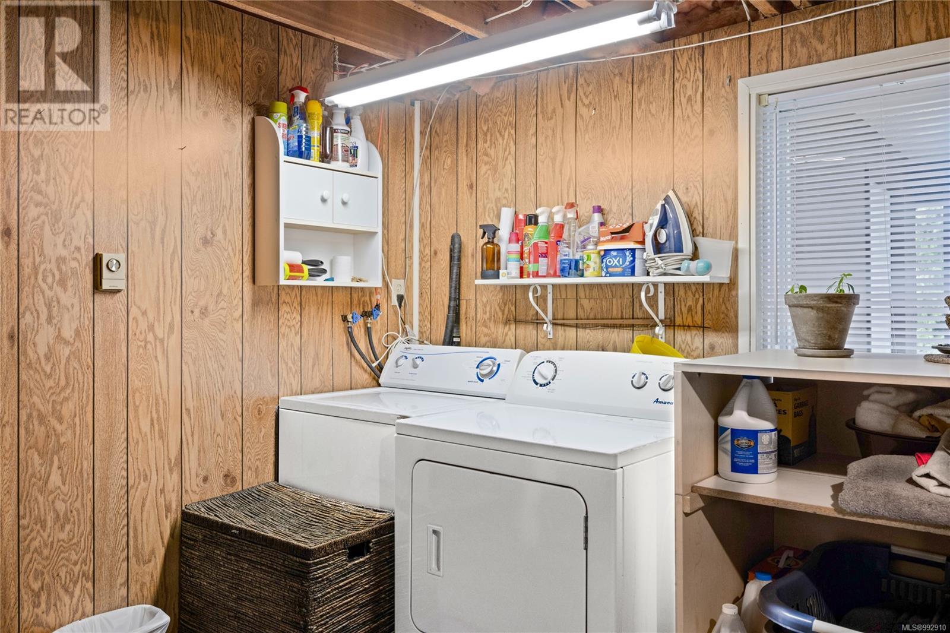6650 Green Acres Way Nanaimo, British Columbia V9T 5R9
$999,000
A little bit of country in the city. Rarely does the opportunity arise to carry on the legacy of a sizable piece of property in such a prime location. A minute's drive away from the amenities of Woodgrove Centre, this almost 1 acre parcel is within the city limits, beautifully backed by Dunbar Park and just a stone's throw away from Green Lake. Mature fir trees, a variety of fruit trees, exotic plants, and literally hundreds of rhododendrons adorn this fenced and irrigated gardener's paradise. All that, and still plenty of space left to park the cars, boats, recreational vehicles, and toys, in the private drive at the end of a quiet cul-de-sac. Newly minted R5 zoning in combination with the usual trio of underground city services also allows for up to 3 more dwellings to be constructed in various configurations, in addition to the existing main level entry home that's been lovingly cared for since being built in 1980. Much of the original charm is still intact featuring a fossilized wood fireplace surround, white oak kitchen cabinets gleaming under the light box, then state of the art vinyl Thermopane windows, real copper plumbing, and of course...dark wood panel walls in the basement. Who says you can't relive your childhood? Also downstairs is an in-house workshop area, and a cold room for storing all the homemade preserves after the fall bounty from the gardens. More recent updates include laminate wood flooring in the main living areas, spacious deck to enjoy the valley views, and a peaceful sun room drenched in natural light. With a great location and loads of upside for both today and tomorrow, this move is sure to be the right move. All data is approximate and to verified independently if being relied upon. Call Peter today at 250-816-7325 for more information and to schedule your private viewing. (id:48643)
Property Details
| MLS® Number | 992910 |
| Property Type | Single Family |
| Neigbourhood | Pleasant Valley |
| Features | Acreage, Central Location, Cul-de-sac, Park Setting, Private Setting, Southern Exposure, Wooded Area, Sloping, Other, Rectangular |
| Parking Space Total | 4 |
| Plan | Vip24916 |
| Structure | Shed |
| View Type | Lake View, Valley View |
Building
| Bathroom Total | 2 |
| Bedrooms Total | 3 |
| Appliances | Refrigerator, Stove, Washer, Dryer |
| Architectural Style | Westcoast |
| Constructed Date | 1980 |
| Cooling Type | None |
| Fireplace Present | Yes |
| Fireplace Total | 1 |
| Heating Fuel | Electric |
| Heating Type | Baseboard Heaters |
| Size Interior | 2,410 Ft2 |
| Total Finished Area | 1546 Sqft |
| Type | House |
Land
| Access Type | Road Access |
| Acreage | Yes |
| Size Irregular | 0.95 |
| Size Total | 0.95 Ac |
| Size Total Text | 0.95 Ac |
| Zoning Description | R5 |
| Zoning Type | Residential |
Rooms
| Level | Type | Length | Width | Dimensions |
|---|---|---|---|---|
| Lower Level | Storage | 22 ft | 9 ft | 22 ft x 9 ft |
| Lower Level | Storage | 20 ft | 13 ft | 20 ft x 13 ft |
| Lower Level | Workshop | 19 ft | 13 ft | 19 ft x 13 ft |
| Lower Level | Utility Room | 22 ft | 13 ft | 22 ft x 13 ft |
| Lower Level | Family Room | 13 ft | 13 ft | 13 ft x 13 ft |
| Main Level | Bathroom | 5 ft | 9 ft | 5 ft x 9 ft |
| Main Level | Bedroom | 8 ft | 10 ft | 8 ft x 10 ft |
| Main Level | Bedroom | 9 ft | 10 ft | 9 ft x 10 ft |
| Main Level | Ensuite | 5 ft | 5 ft | 5 ft x 5 ft |
| Main Level | Primary Bedroom | 11 ft | 14 ft | 11 ft x 14 ft |
| Main Level | Sunroom | 11 ft | 11 ft | 11 ft x 11 ft |
| Main Level | Kitchen | 11 ft | 14 ft | 11 ft x 14 ft |
| Main Level | Dining Room | 8 ft | 14 ft | 8 ft x 14 ft |
| Main Level | Living Room | 15 ft | 13 ft | 15 ft x 13 ft |
| Main Level | Entrance | 4 ft | 11 ft | 4 ft x 11 ft |
https://www.realtor.ca/real-estate/28151603/6650-green-acres-way-nanaimo-pleasant-valley
Contact Us
Contact us for more information

Peter Sterczyk
www.nanaimo-realestate.com/
#604 - 5800 Turner Road
Nanaimo, British Columbia V9T 6J4
(250) 756-2112
(250) 756-9144
www.suttonnanaimo.com/

