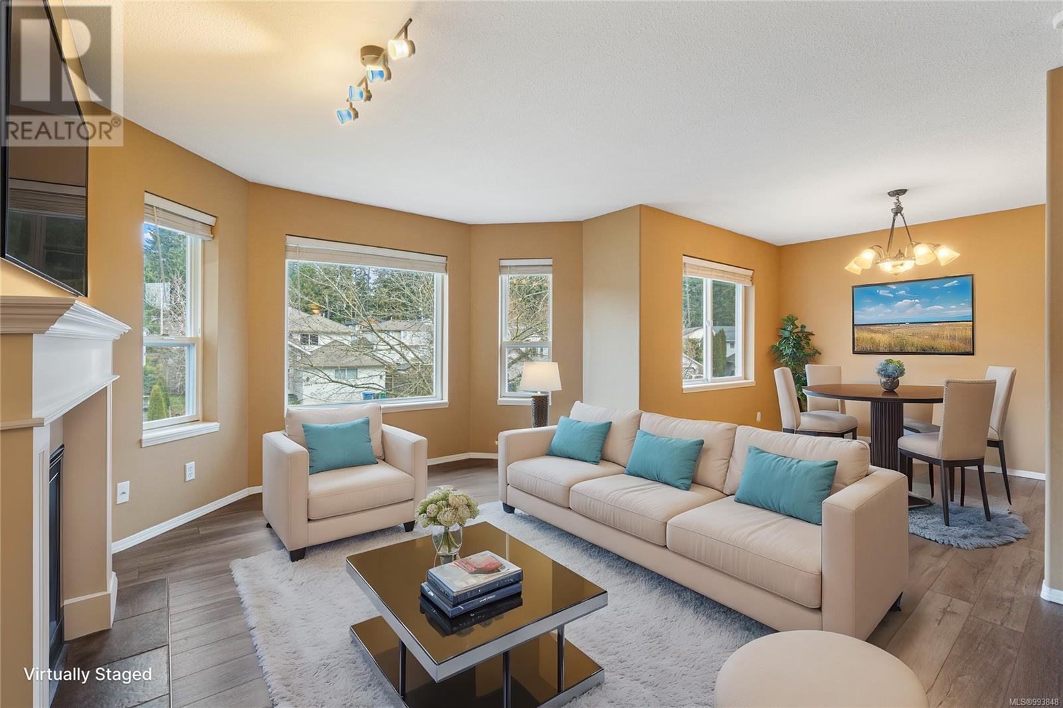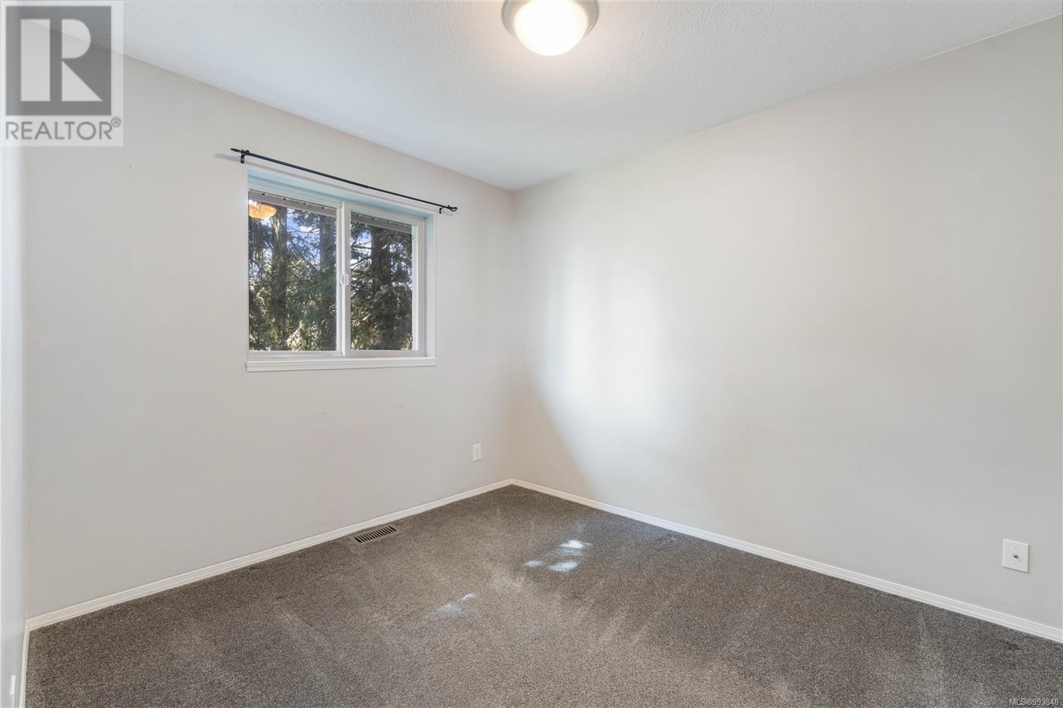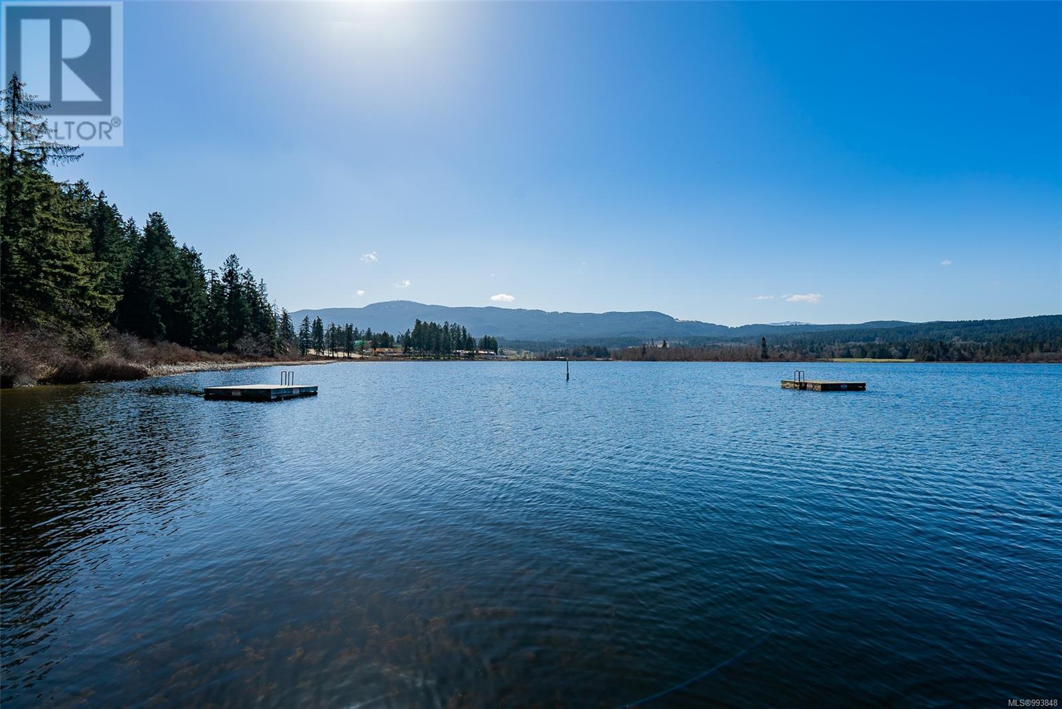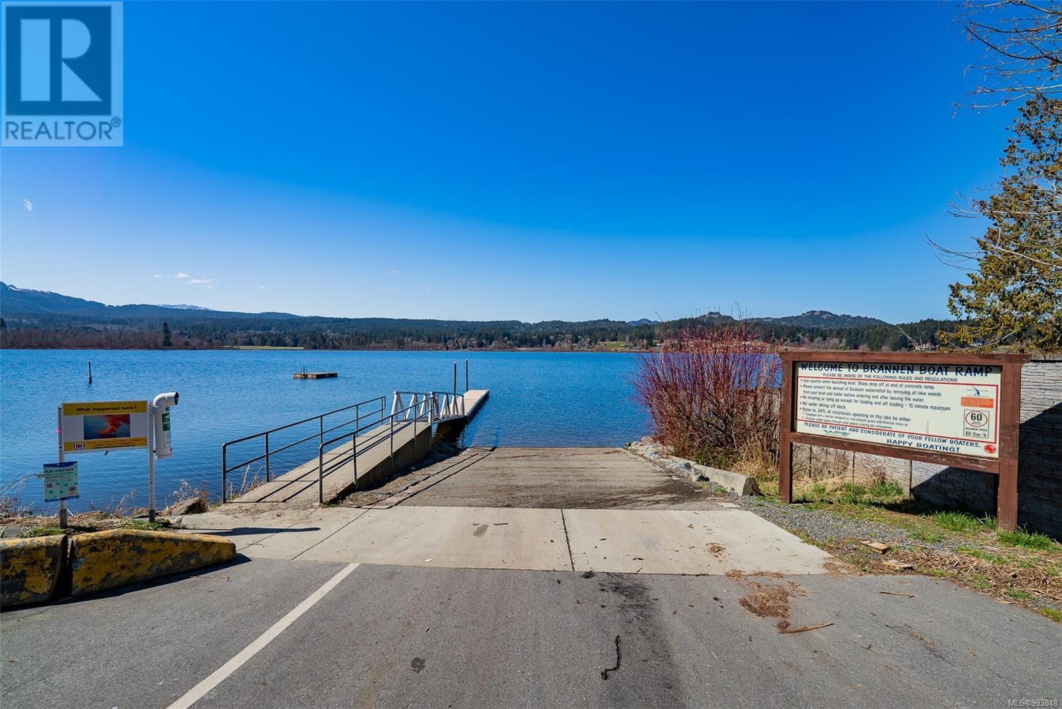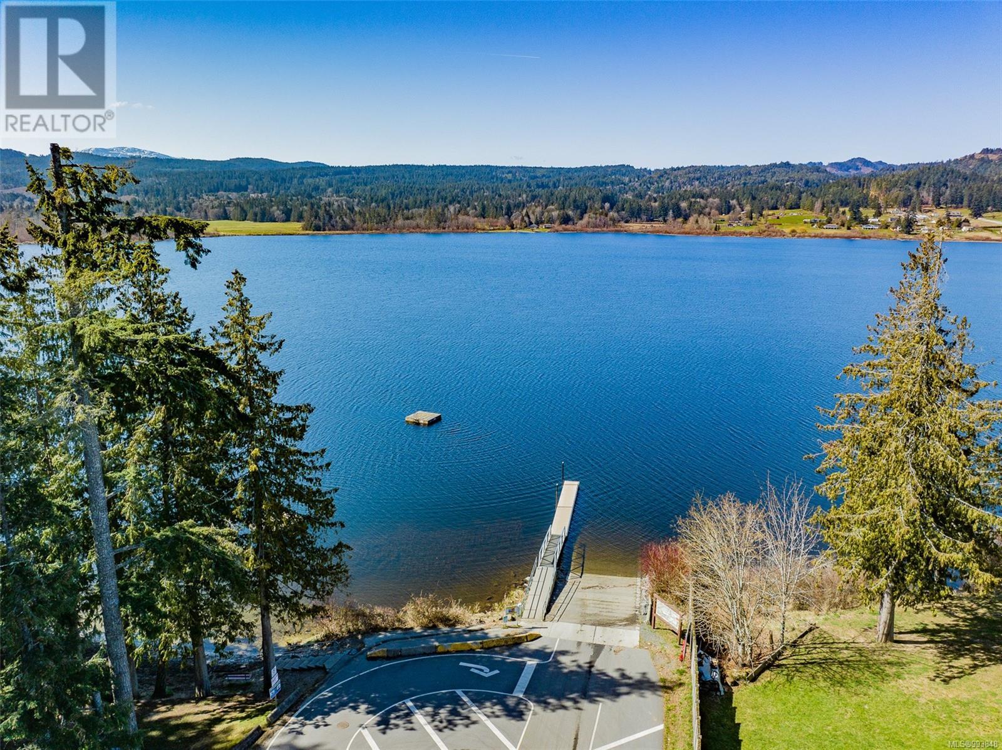6657 Nathan Rd Nanaimo, British Columbia V9T 6H7
$830,000
Welcome home to this bright and versatile 5-bedroom, 3-bathroom beauty in convenient Pleasant Valley. With over 2,100 sq ft of living space, there’s room for the whole family—and then some. Start your mornings with coffee on the sunny south-facing deck, enjoy cozy evenings by the gas fireplace, and relax in the spacious backyard with space to garden, play, or entertain—plus RV parking for your adventures. The 2-bedroom in-law suite with private entrance is perfect for extended family, guests, or rental potential. Located on a quiet street yet close to it all—shopping, restaurants, Brannen Lake, Green Lake, schools, parks, and the popular Black Bear Pub. Nanaimo parkway bike trail is just steps away at the end of the street, connecting you all the way to the Aquatic Centre, university area and so much more. This is more than a home—it’s a lifestyle. Book your showing today! All data & Measurements to be verified by buyer if deemed important. (id:48643)
Property Details
| MLS® Number | 993848 |
| Property Type | Single Family |
| Neigbourhood | Pleasant Valley |
| Features | Curb & Gutter, Level Lot, Southern Exposure, Other |
| Parking Space Total | 2 |
Building
| Bathroom Total | 3 |
| Bedrooms Total | 5 |
| Constructed Date | 1996 |
| Cooling Type | None |
| Fireplace Present | Yes |
| Fireplace Total | 1 |
| Heating Fuel | Electric, Natural Gas |
| Heating Type | Baseboard Heaters, Forced Air |
| Size Interior | 2,544 Ft2 |
| Total Finished Area | 2141 Sqft |
| Type | House |
Land
| Acreage | No |
| Size Irregular | 6469 |
| Size Total | 6469 Sqft |
| Size Total Text | 6469 Sqft |
| Zoning Description | R1 |
| Zoning Type | Residential |
Rooms
| Level | Type | Length | Width | Dimensions |
|---|---|---|---|---|
| Lower Level | Bathroom | 4-Piece | ||
| Lower Level | Bedroom | 10'0 x 9'9 | ||
| Lower Level | Bedroom | 9'0 x 7'8 | ||
| Lower Level | Kitchen | 11'2 x 8'11 | ||
| Lower Level | Living Room | 11'2 x 8'11 | ||
| Lower Level | Dining Room | 8'11 x 8'5 | ||
| Main Level | Bedroom | 10'3 x 9'0 | ||
| Main Level | Entrance | 9'8 x 7'7 | ||
| Main Level | Ensuite | 3-Piece | ||
| Main Level | Bathroom | 4-Piece | ||
| Main Level | Bedroom | 9'0 x 9'0 | ||
| Main Level | Primary Bedroom | 13'8 x 10'9 | ||
| Main Level | Kitchen | 10'1 x 9'1 | ||
| Main Level | Dining Nook | 10'0 x 8'1 | ||
| Main Level | Dining Room | 9'11 x 9'0 | ||
| Main Level | Living Room | 15'9 x 12'0 |
https://www.realtor.ca/real-estate/28104305/6657-nathan-rd-nanaimo-pleasant-valley
Contact Us
Contact us for more information

Shelly Mcneil
https//shellymcneil.ca/
www.facebook.com/ShellyMcNeilRealtor/
www.linkedin.com/in/shelly-mcneil-90800a46/?original_referer=https%3A%2F
www.instagram.com/shellymcneilrealtor
4200 Island Highway North
Nanaimo, British Columbia V9T 1W6
(250) 758-7653
(250) 758-8477
royallepagenanaimo.ca/



