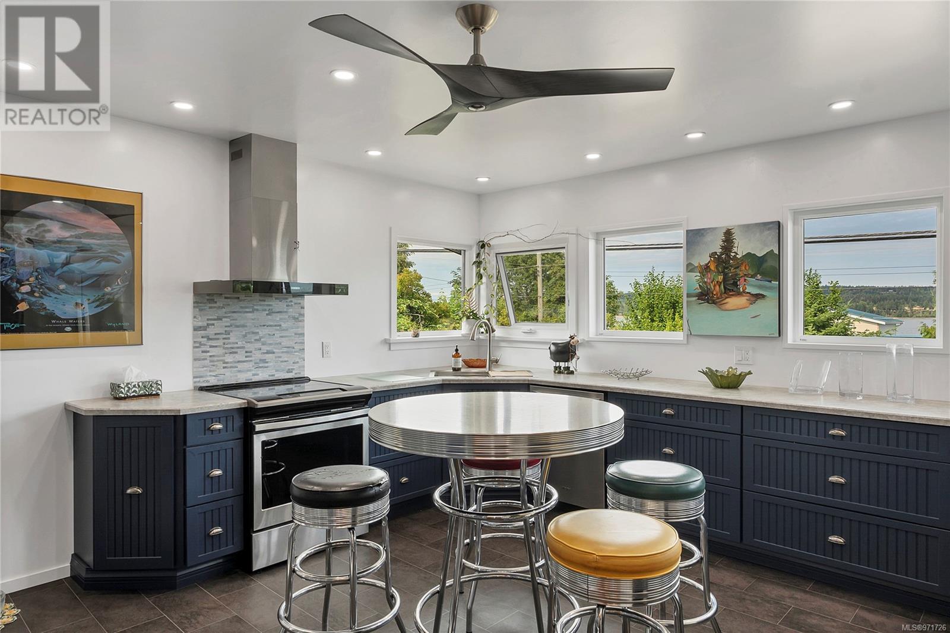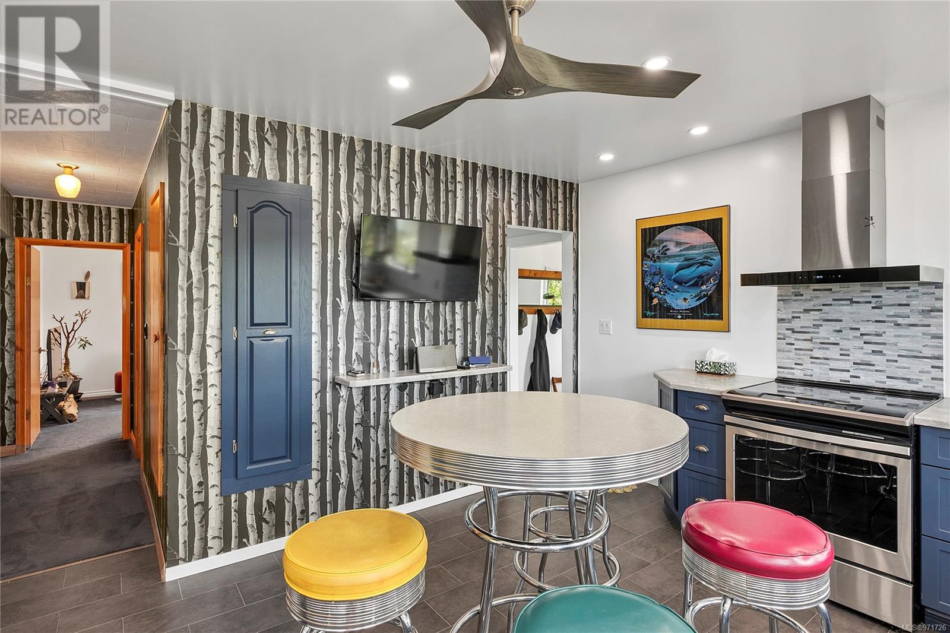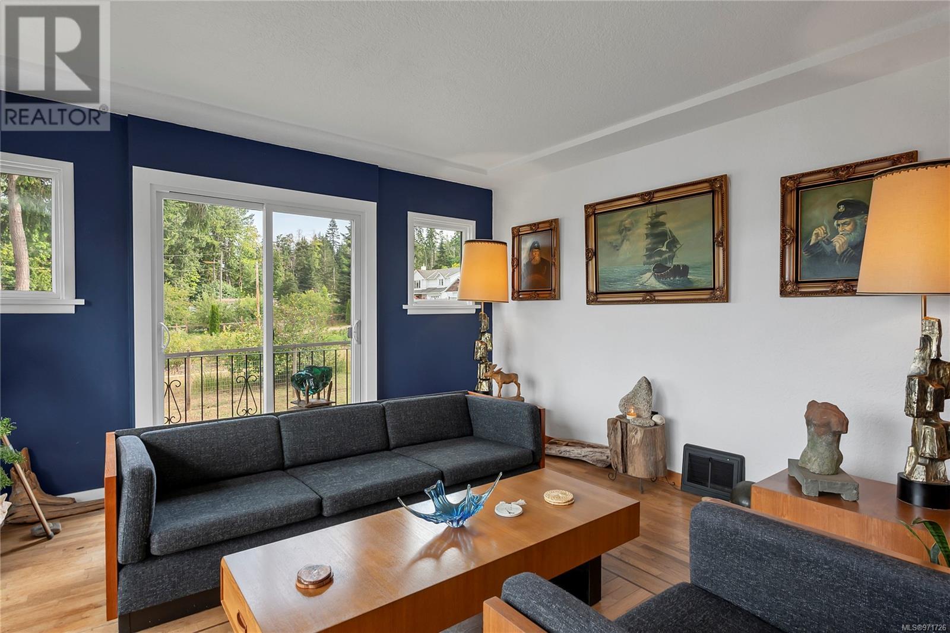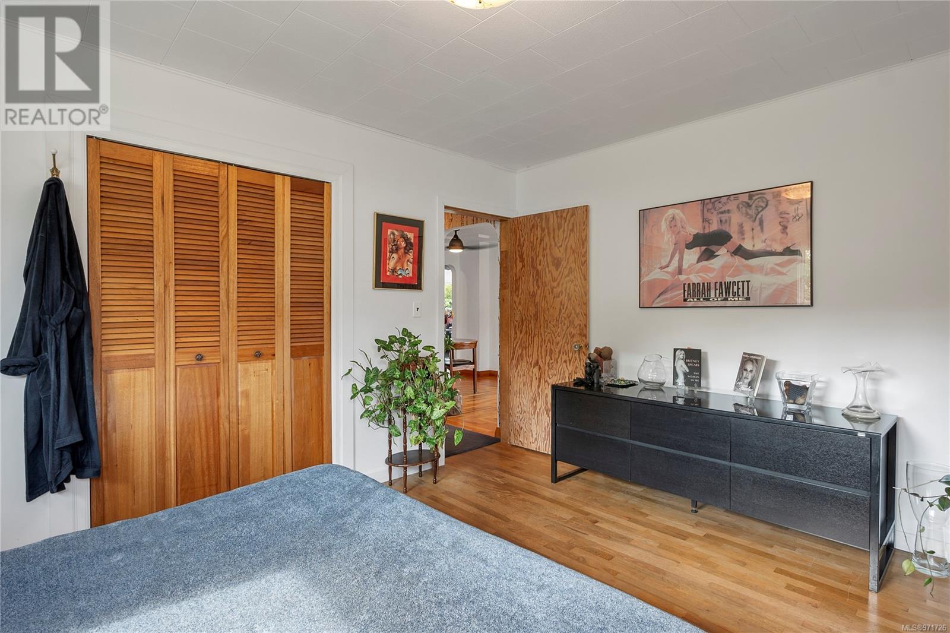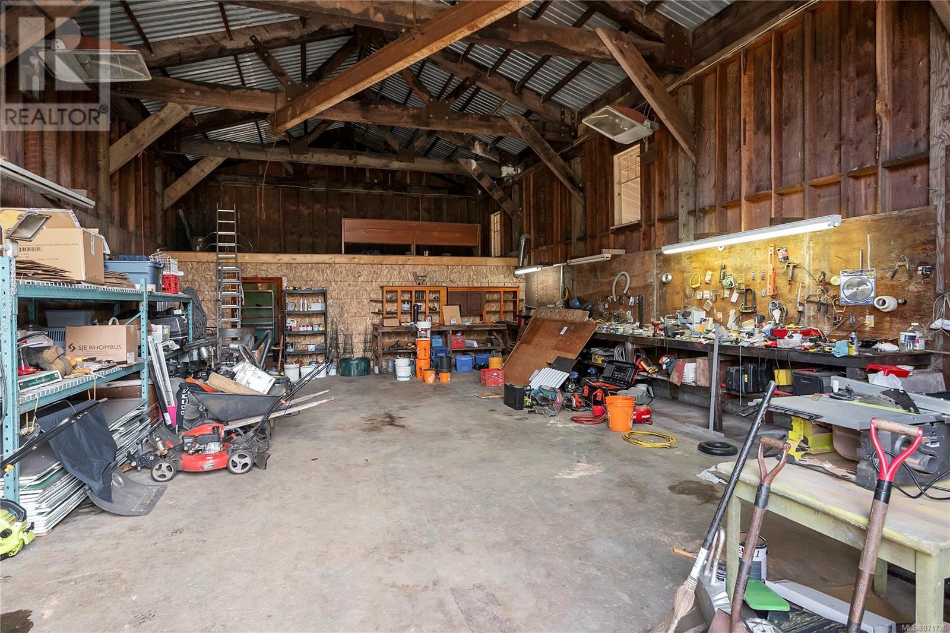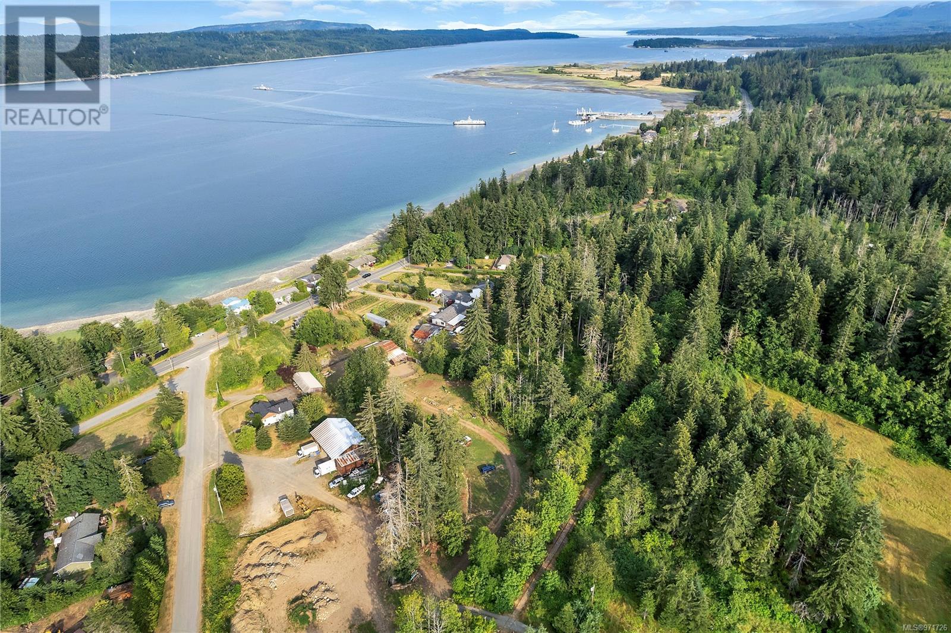6689 Island Hwy S Fanny Bay, British Columbia V0R 1W0
$1,099,000
Welcome to your dream home, offering breathtaking ocean views and unparalleled comfort on a sprawling 2.20-acre property. This beautifully renovated home features a blend of modern amenities and classic charm with 3 spacious bedrooms, a beautifully updated kitchen, filled with natural light from large windows that showcase stunning ocean views, and original hardwood floors that add a touch of timeless elegance throughout the home. The home has an unfinished basement with a 3-piece bathroom offers potential for customization to suit your needs. The property offers a expansive workshop divided into three functional spaces, including horse stalls. There are four personal RV sites, each equipped with individual water, electrical, and septic system holding tanks. Benefit from a second driveway off of McKay RD, providing convenient access to the property. The sloped terrain of the property ensures stunning views from every angle, making this a truly unique and desirable location. (id:48643)
Property Details
| MLS® Number | 971726 |
| Property Type | Single Family |
| Neigbourhood | Union Bay/Fanny Bay |
| Features | Acreage, Private Setting, Southern Exposure, Other |
| Parking Space Total | 2 |
| Structure | Barn, Workshop |
| View Type | Mountain View, Ocean View |
Building
| Bathroom Total | 2 |
| Bedrooms Total | 3 |
| Constructed Date | 1956 |
| Cooling Type | Air Conditioned |
| Fireplace Present | Yes |
| Fireplace Total | 1 |
| Heating Fuel | Natural Gas |
| Heating Type | Forced Air, Heat Pump |
| Size Interior | 2,502 Ft2 |
| Total Finished Area | 1293 Sqft |
| Type | House |
Land
| Access Type | Road Access |
| Acreage | Yes |
| Size Irregular | 2.19 |
| Size Total | 2.19 Ac |
| Size Total Text | 2.19 Ac |
| Zoning Description | Cr-1 |
| Zoning Type | Residential |
Rooms
| Level | Type | Length | Width | Dimensions |
|---|---|---|---|---|
| Lower Level | Bathroom | 3-Piece | ||
| Lower Level | Unfinished Room | 27'3 x 36'9 | ||
| Lower Level | Other | 5'7 x 8'1 | ||
| Lower Level | Unfinished Room | 11'8 x 12'6 | ||
| Main Level | Bathroom | 9'7 x 7'10 | ||
| Main Level | Laundry Room | 7'8 x 7'7 | ||
| Main Level | Primary Bedroom | 11'0 x 13'6 | ||
| Main Level | Living Room | 15'0 x 13'9 | ||
| Main Level | Kitchen | 14'11 x 13'6 | ||
| Main Level | Dining Room | 8'3 x 9'4 | ||
| Main Level | Bedroom | 13'1 x 10'1 | ||
| Main Level | Bedroom | 9'9 x 10'0 |
https://www.realtor.ca/real-estate/27233702/6689-island-hwy-s-fanny-bay-union-bayfanny-bay
Contact Us
Contact us for more information
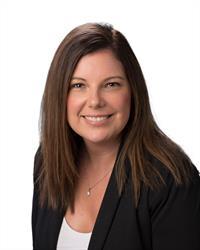
Shawna Campbell
Personal Real Estate Corporation
shawnacampbellrealestate.com/
www.facebook.com/profile.php?id=100046421606686
www.instagram.com/shawnacampbell_realestate/?hl=en
950 Island Highway
Campbell River, British Columbia V9W 2C3
(250) 286-1187
(800) 379-7355
(250) 286-6144
www.checkrealty.ca/
www.facebook.com/remaxcheckrealty
www.instagram.com/remaxcheckrealty/










