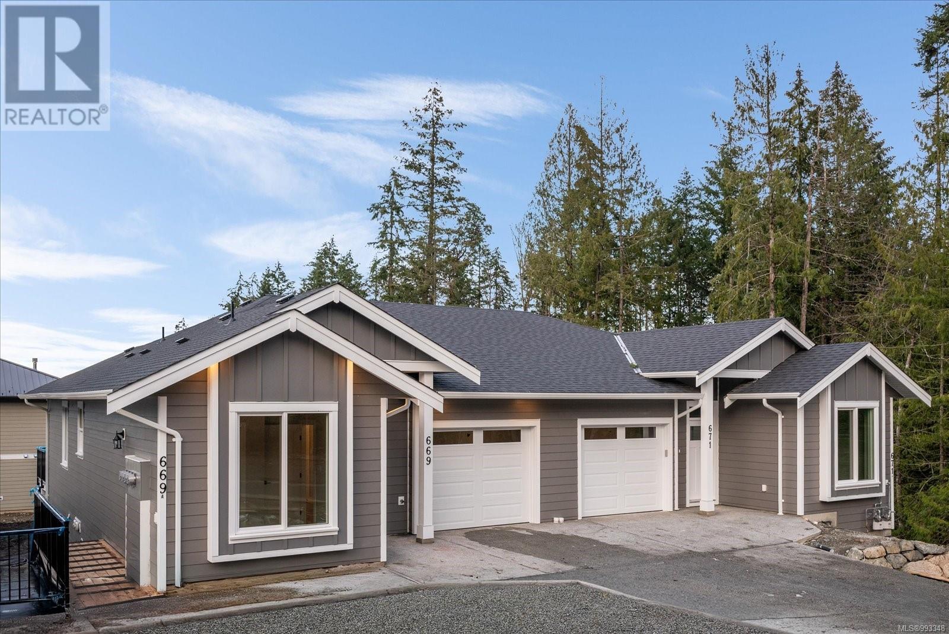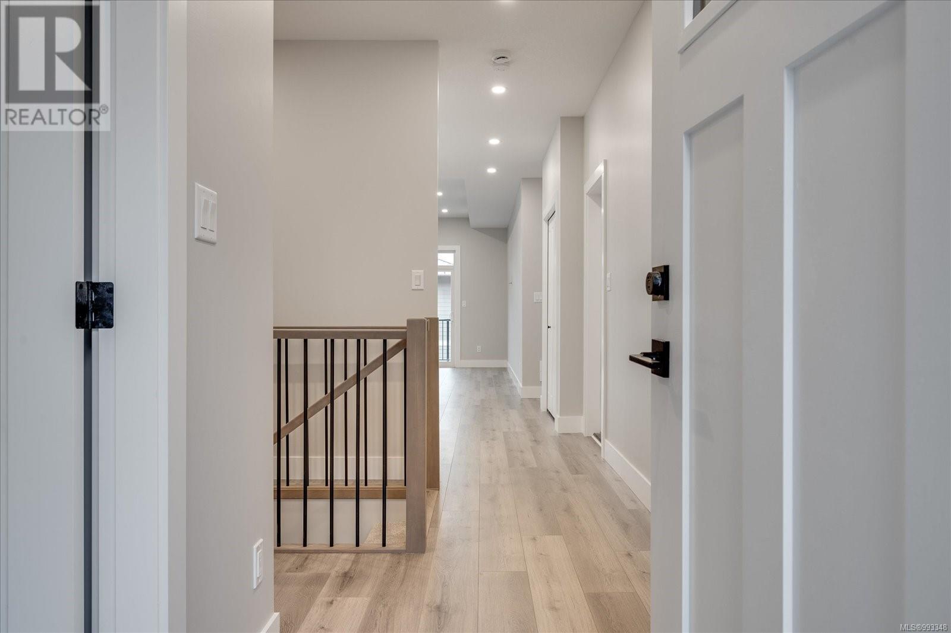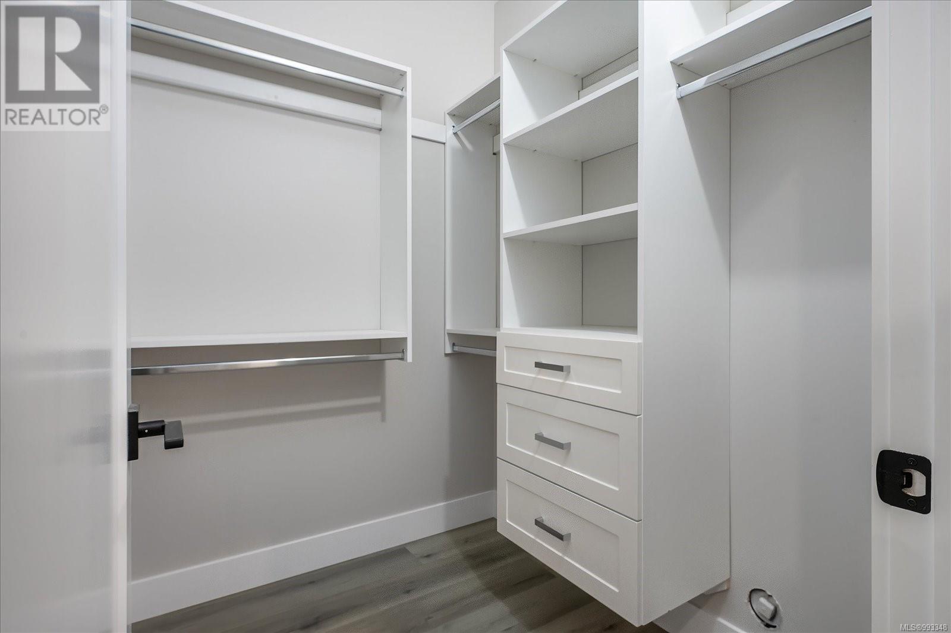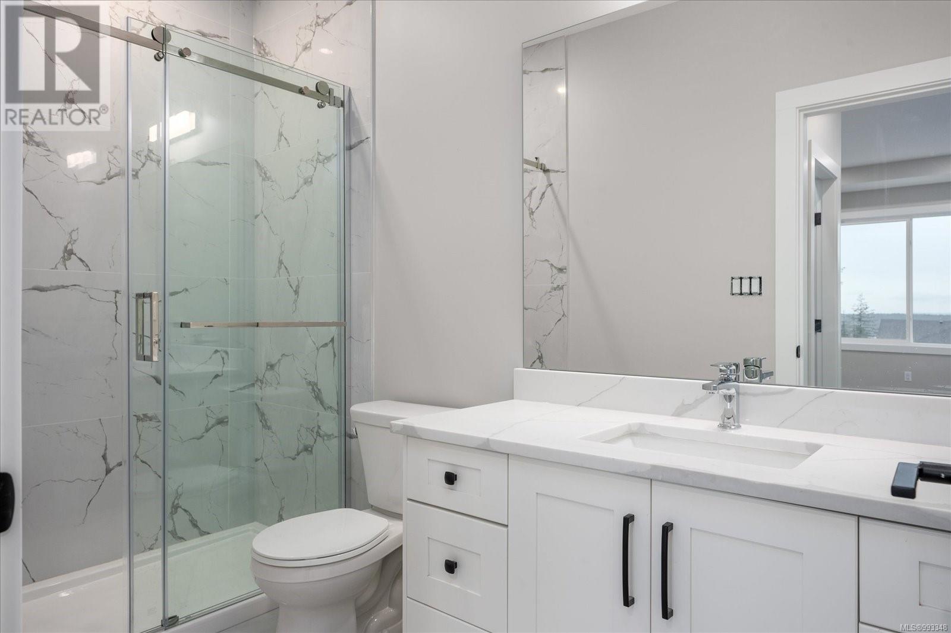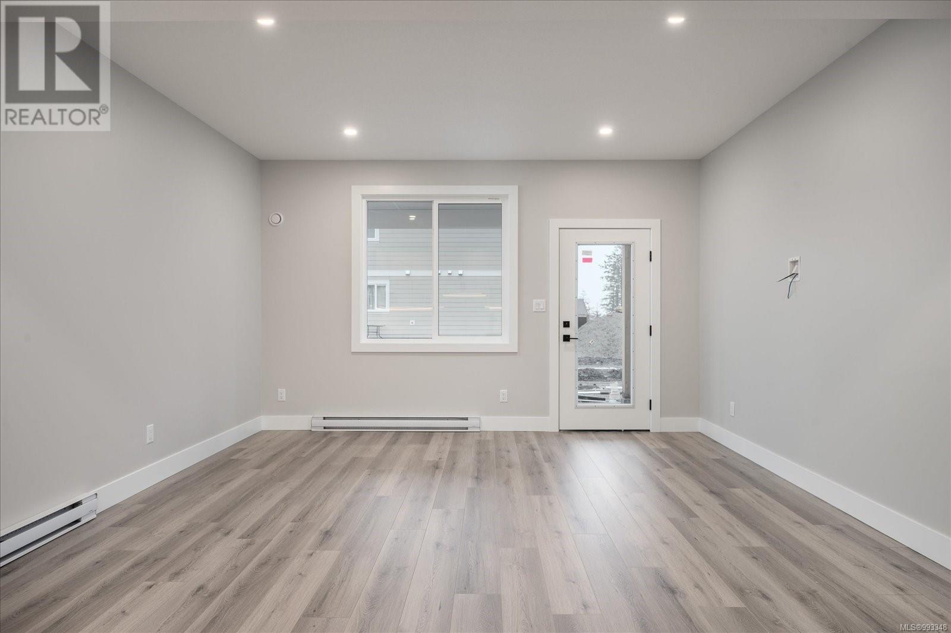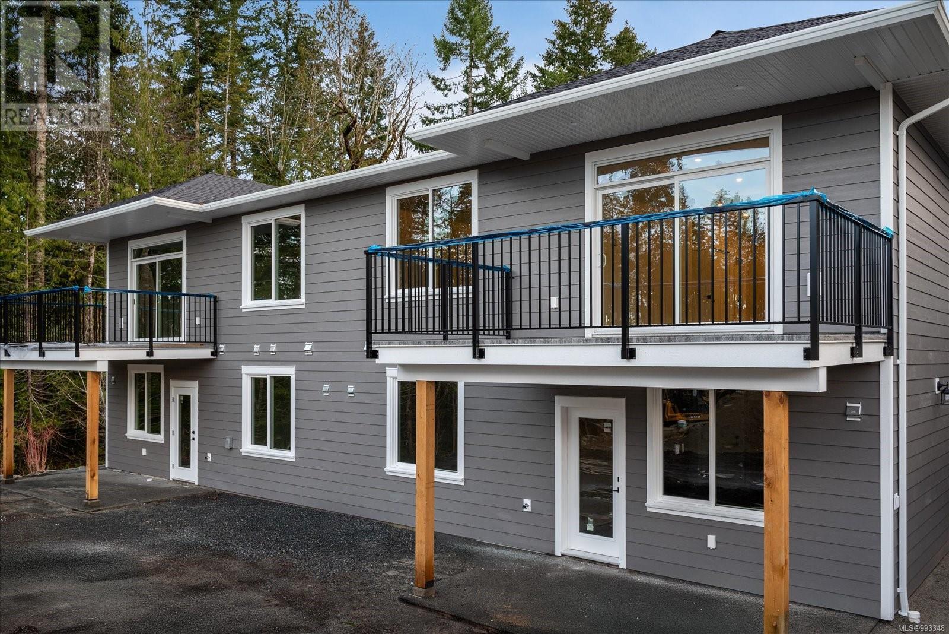669 Sanderson Rd Ladysmith, British Columbia V9G 0A7
$939,900
Welcome to your dream home in the heart of Ladysmith! This newly built half duplex offers a spacious living solution with modern charm. Featuring four beautifully appointed bedrooms, including a primary bedroom, and three well-designed bathrooms, this home is perfect for both growing families and savvy investors. The property includes a self-contained one-bedroom suite with its own laundry facilities and patio, providing an excellent opportunity for rental income or an in-law suite. Step into the main kitchen and be wowed by the sleek under counter lighting, which adds a touch of elegance and functionality. The open-plan living area is ideal for family gatherings and entertaining friends, all while enjoying the contemporary comforts of a new construction. Situated in a friendly community, this house is just minutes away from Ladysmith Secondary School and the convenient Save-on Foods placing essential amenities at your doorstep. Embrace a lifestyle of comfort and convenience in this exquisite home that promises to enchant and welcome you. Ready to make it yours? (id:48643)
Property Details
| MLS® Number | 993348 |
| Property Type | Single Family |
| Neigbourhood | Ladysmith |
| Community Features | Pets Not Allowed, Family Oriented |
| Features | Other, Marine Oriented |
| Parking Space Total | 2 |
| Plan | Eps10800 |
| View Type | Mountain View, Ocean View |
Building
| Bathroom Total | 3 |
| Bedrooms Total | 4 |
| Architectural Style | Westcoast |
| Constructed Date | 2024 |
| Cooling Type | None |
| Heating Fuel | Natural Gas |
| Heating Type | Forced Air |
| Size Interior | 2,368 Ft2 |
| Total Finished Area | 2368 Sqft |
| Type | Duplex |
Land
| Access Type | Road Access |
| Acreage | No |
| Size Irregular | 4682 |
| Size Total | 4682 Sqft |
| Size Total Text | 4682 Sqft |
| Zoning Description | R-1 |
| Zoning Type | Residential |
Rooms
| Level | Type | Length | Width | Dimensions |
|---|---|---|---|---|
| Lower Level | Bathroom | 4-Piece | ||
| Lower Level | Bedroom | 12 ft | 12 ft x Measurements not available | |
| Lower Level | Living Room/dining Room | 12'5 x 14'6 | ||
| Lower Level | Kitchen | 10'3 x 14'6 | ||
| Lower Level | Bedroom | 13'3 x 15'1 | ||
| Main Level | Entrance | 5'4 x 4'11 | ||
| Main Level | Bathroom | 4-Piece | ||
| Main Level | Bedroom | 11'2 x 10'6 | ||
| Main Level | Ensuite | 3-Piece | ||
| Main Level | Primary Bedroom | 20'6 x 12'8 | ||
| Main Level | Living Room/dining Room | 17 ft | Measurements not available x 17 ft | |
| Main Level | Kitchen | 12'2 x 16'11 |
https://www.realtor.ca/real-estate/28088099/669-sanderson-rd-ladysmith-ladysmith
Contact Us
Contact us for more information

Kent Knelson
Personal Real Estate Corporation
www.kentknelson.com/
1-3179 Barons Road
Nanaimo, British Columbia V9T 5W5
(250) 760-1066
(250) 760-1077
www.century21.ca/harbourrealty

